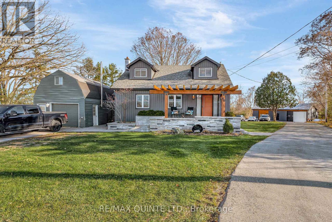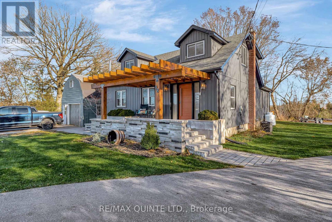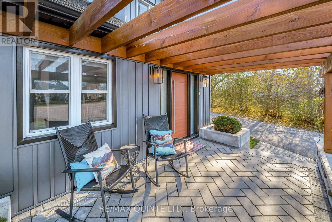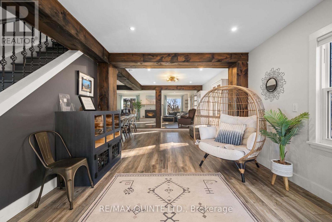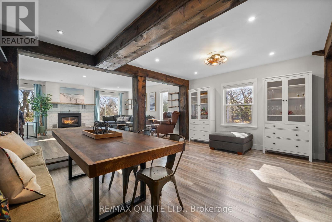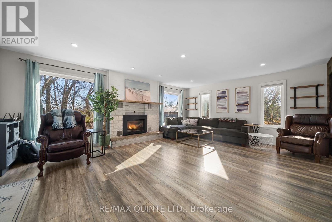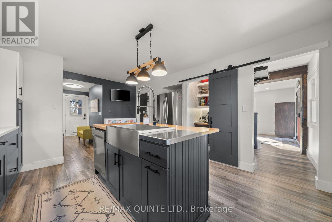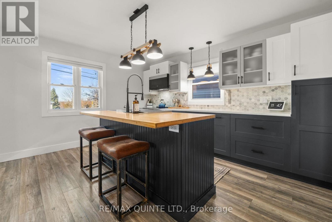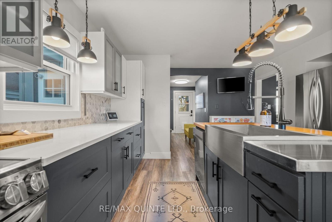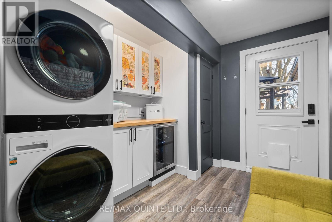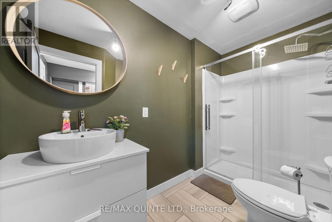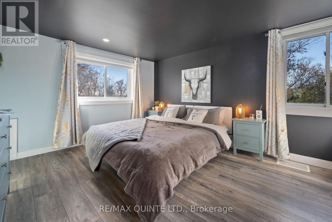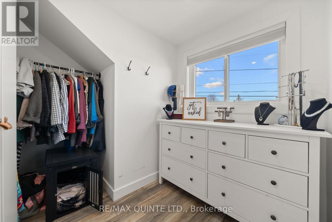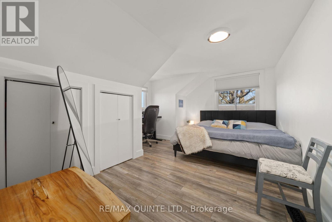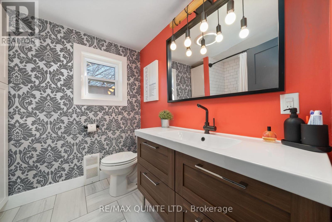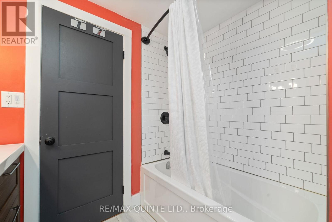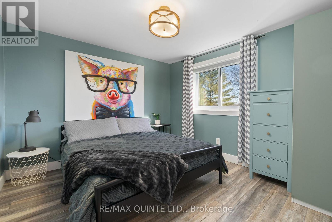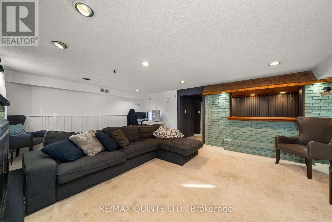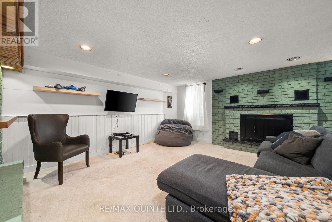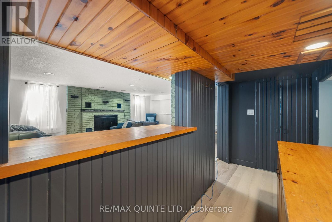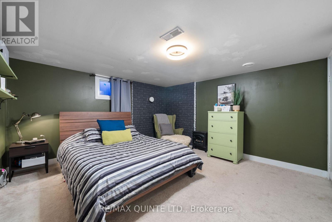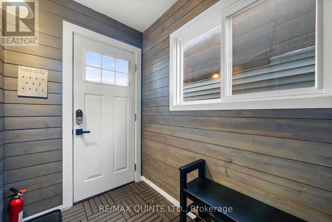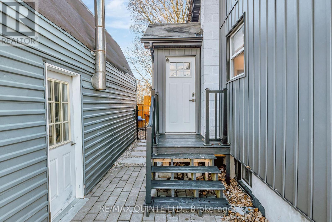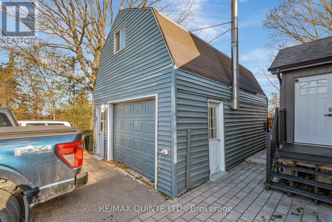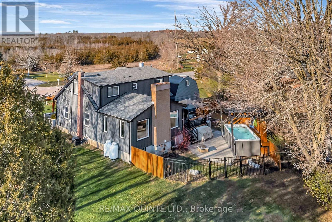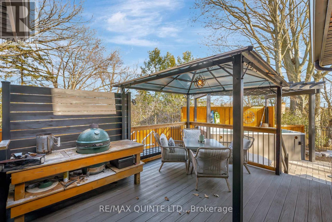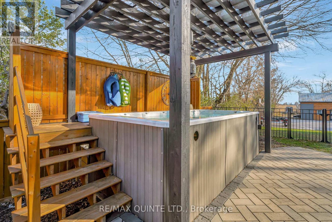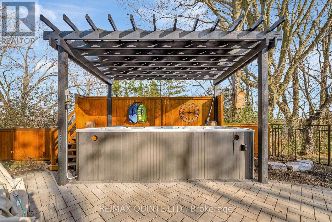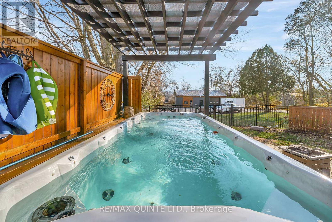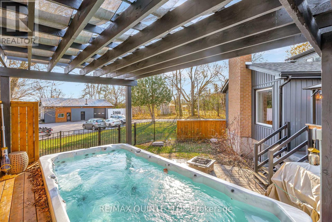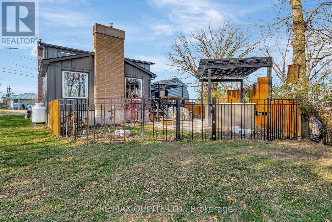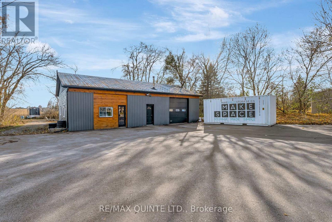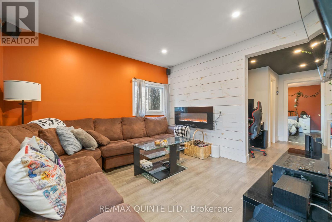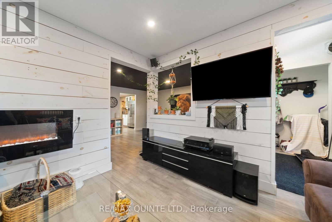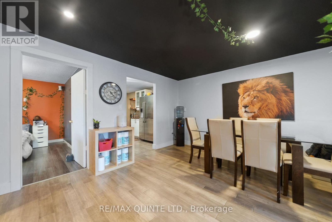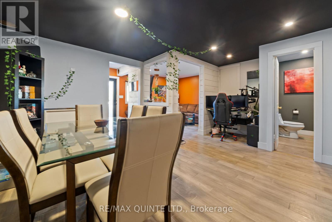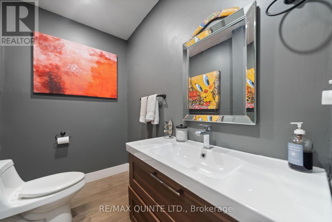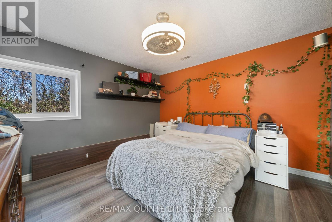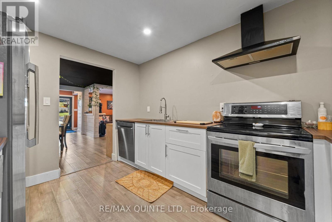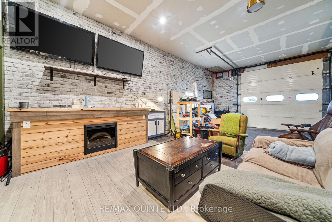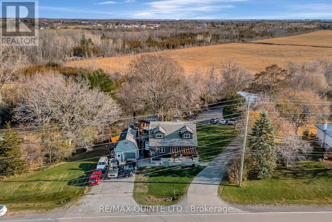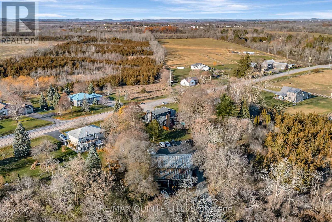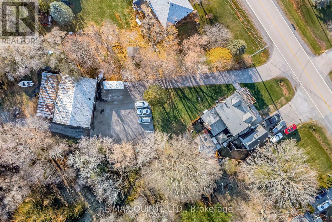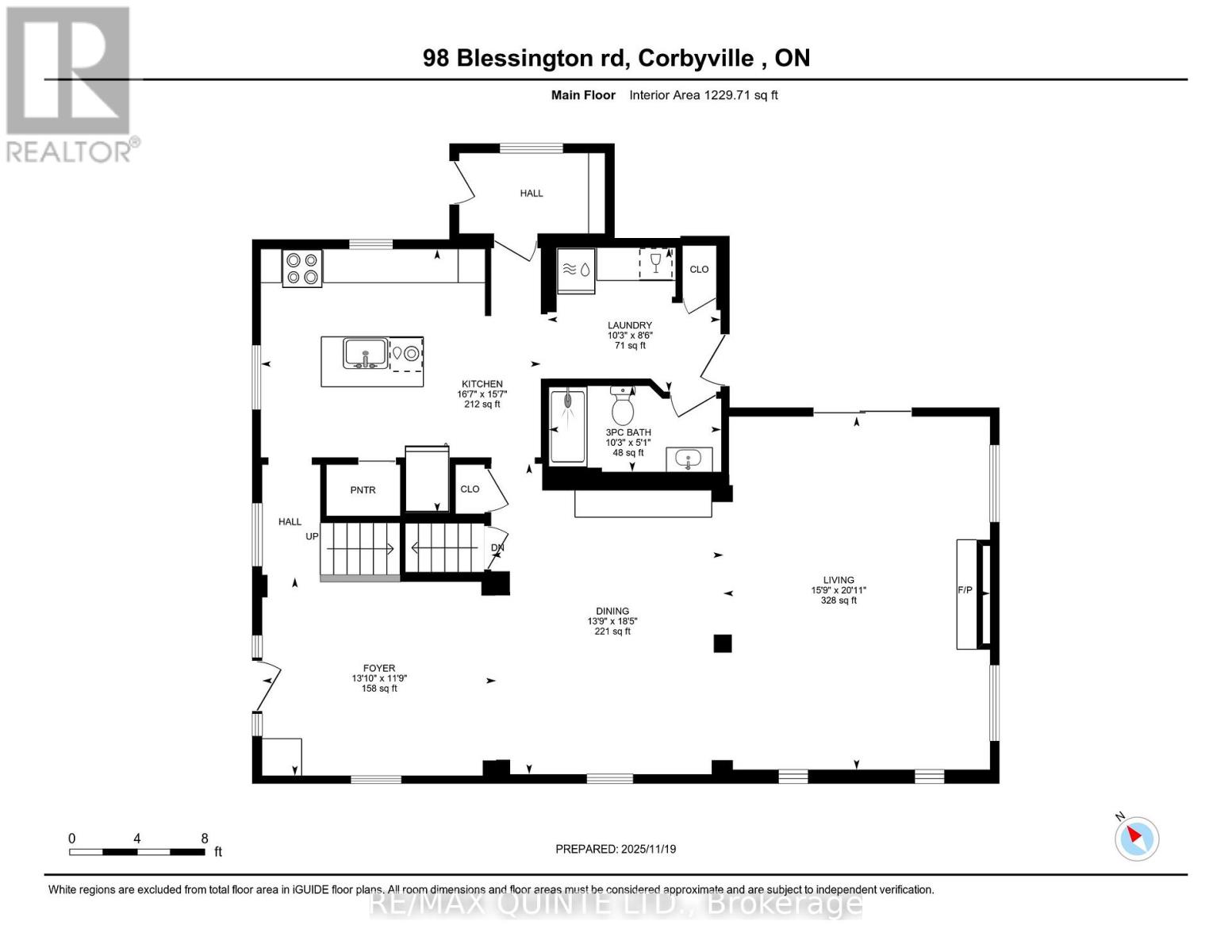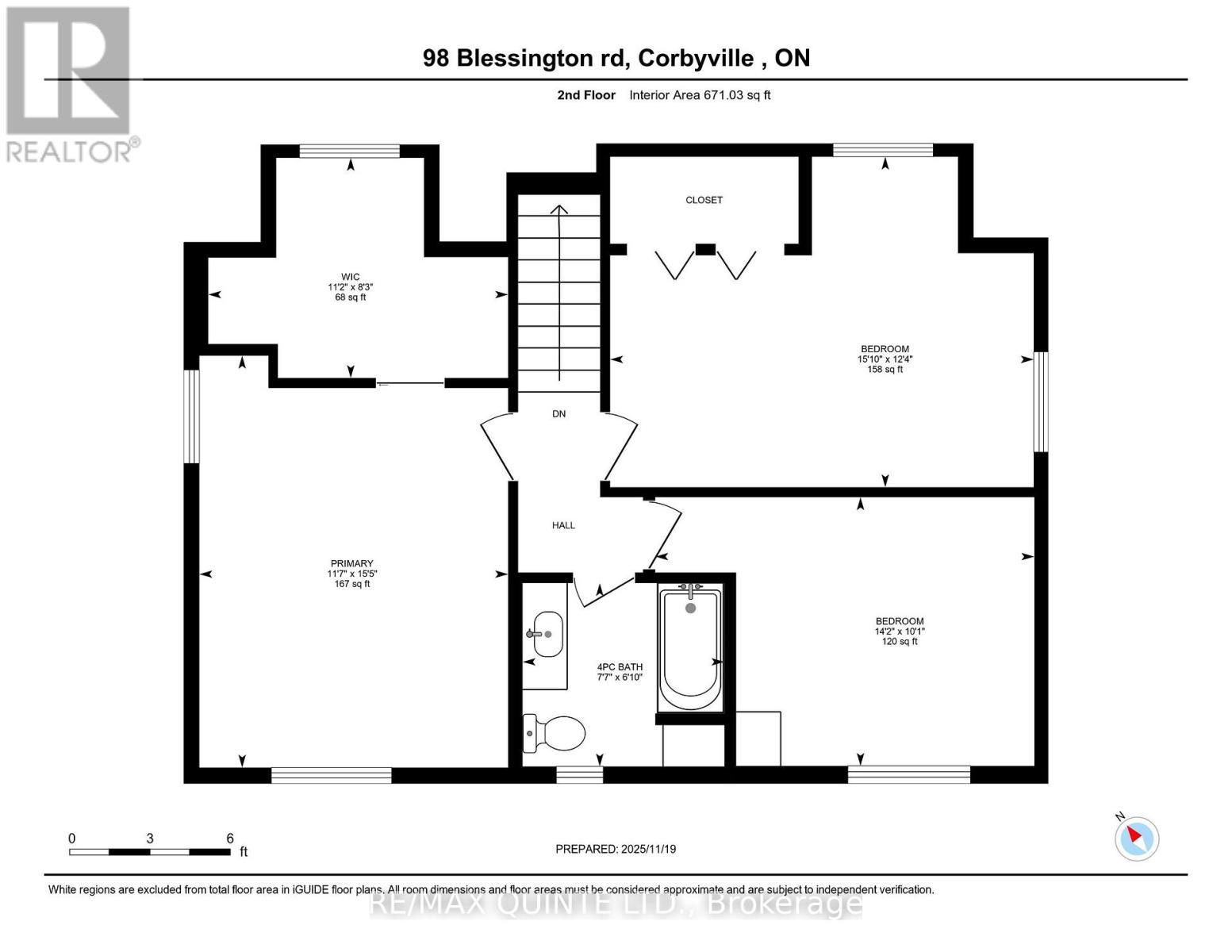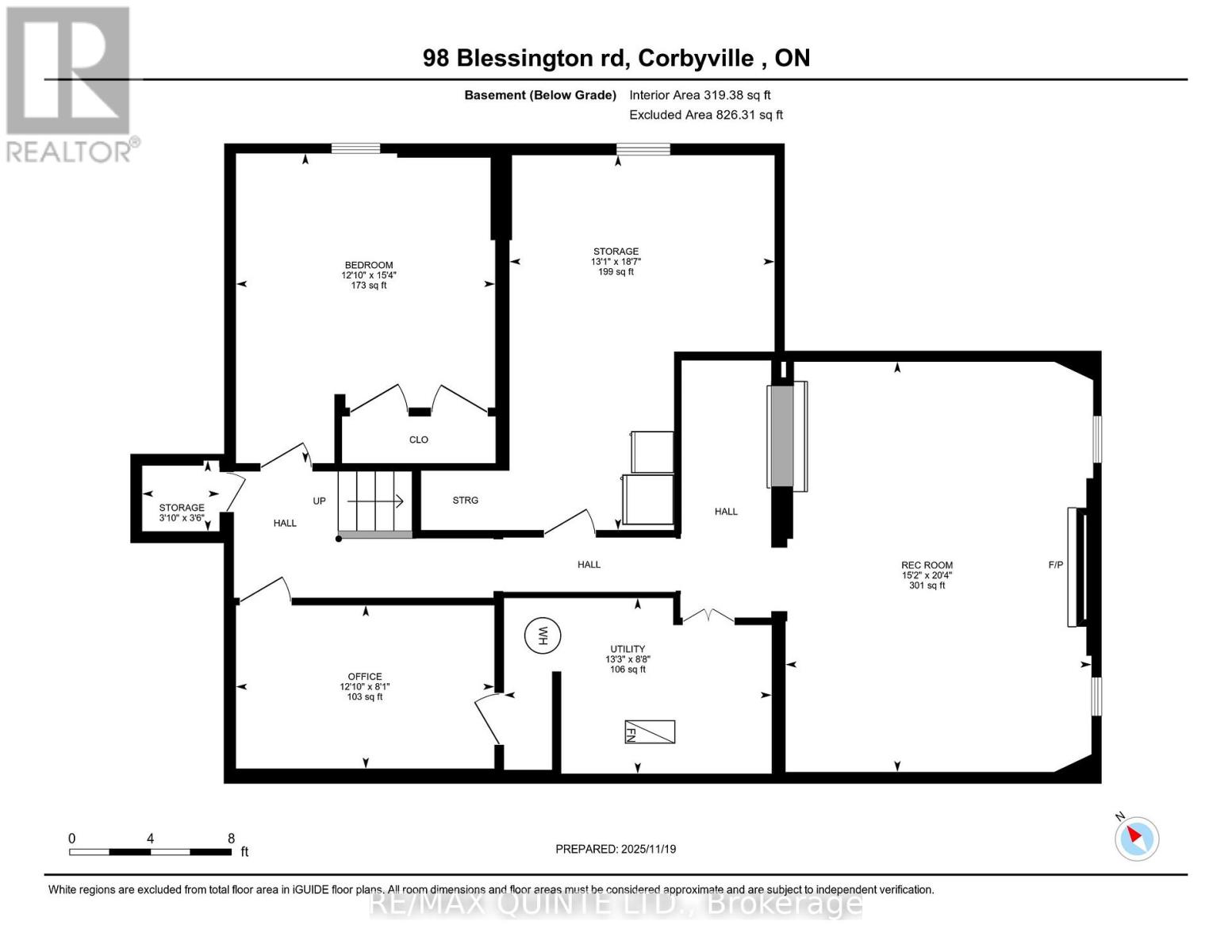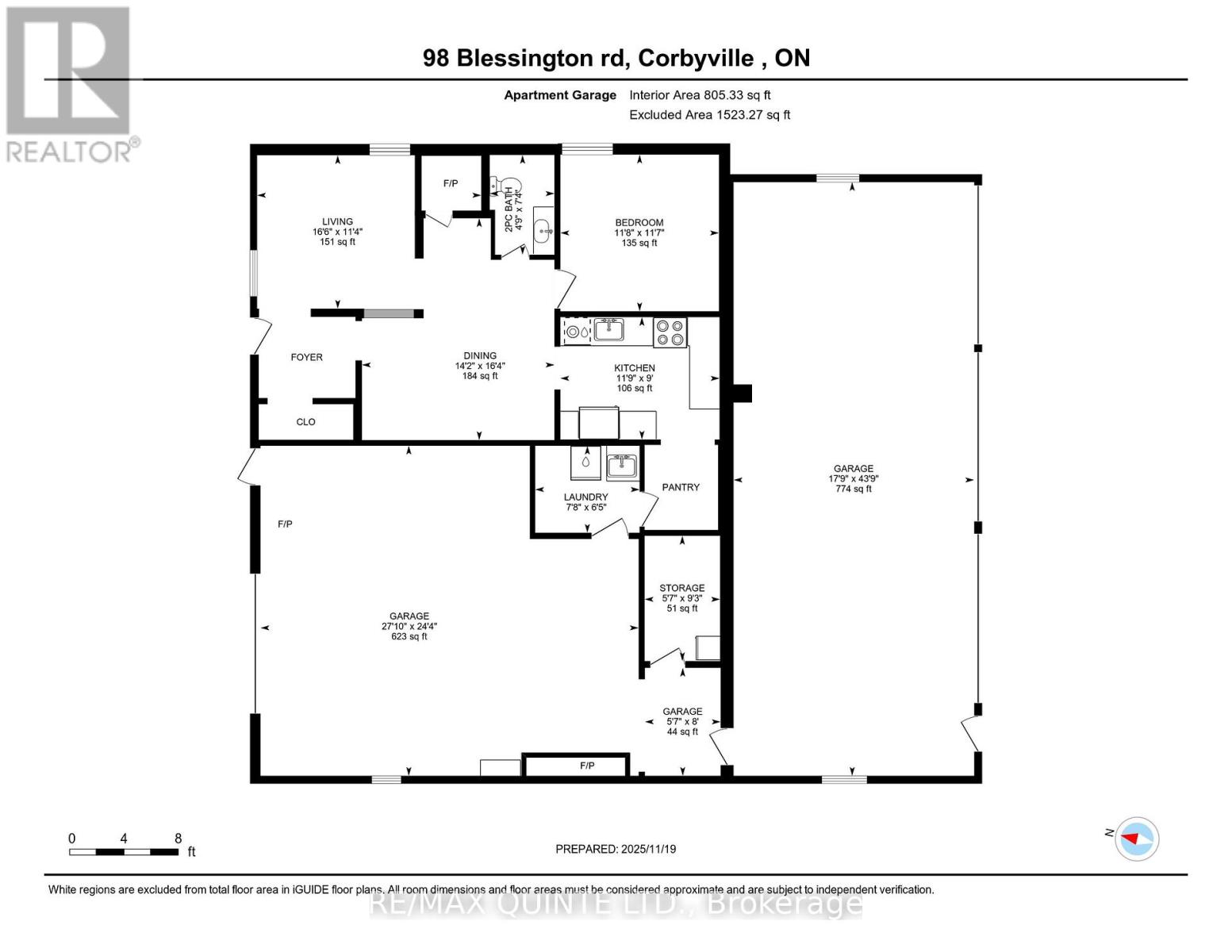4 Bedroom
2 Bathroom
1,500 - 2,000 ft2
Fireplace
Central Air Conditioning
Forced Air
Landscaped
$924,900
A unique opportunity awaits! Located near the historic Corbyville Distillery District, this one-of-a-kind property features a beautifully updated 4-bedroom, 2-bathroom home, along with a detached accessory building providing rental income. The large 4-bay garage includes an in-law suite and additional space suitable for a workshop, private gym, or entertainment area. The property is beautifully landscaped with a fenced backyard, swim spa, paved driveway, and its own parking lot. Conveniently located just 5 minutes from Hwy 401, you won't want to miss this exceptional property. (id:50886)
Property Details
|
MLS® Number
|
X12571176 |
|
Property Type
|
Single Family |
|
Community Name
|
Thurlow Ward |
|
Amenities Near By
|
Schools |
|
Community Features
|
School Bus |
|
Equipment Type
|
Water Heater |
|
Features
|
Irregular Lot Size, Flat Site, Level |
|
Parking Space Total
|
10 |
|
Rental Equipment Type
|
Water Heater |
|
Structure
|
Deck, Outbuilding, Workshop |
Building
|
Bathroom Total
|
2 |
|
Bedrooms Above Ground
|
3 |
|
Bedrooms Below Ground
|
1 |
|
Bedrooms Total
|
4 |
|
Age
|
51 To 99 Years |
|
Amenities
|
Fireplace(s) |
|
Appliances
|
Hot Tub, Water Softener, Dishwasher, Dryer, Water Heater, Stove, Washer, Window Coverings, Refrigerator |
|
Basement Development
|
Finished |
|
Basement Type
|
Full (finished) |
|
Construction Style Attachment
|
Detached |
|
Cooling Type
|
Central Air Conditioning |
|
Exterior Finish
|
Vinyl Siding |
|
Fireplace Present
|
Yes |
|
Fireplace Total
|
2 |
|
Foundation Type
|
Concrete |
|
Heating Fuel
|
Propane |
|
Heating Type
|
Forced Air |
|
Stories Total
|
2 |
|
Size Interior
|
1,500 - 2,000 Ft2 |
|
Type
|
House |
Parking
Land
|
Acreage
|
No |
|
Fence Type
|
Partially Fenced |
|
Land Amenities
|
Schools |
|
Landscape Features
|
Landscaped |
|
Sewer
|
Septic System |
|
Size Depth
|
278 Ft |
|
Size Frontage
|
146 Ft ,1 In |
|
Size Irregular
|
146.1 X 278 Ft |
|
Size Total Text
|
146.1 X 278 Ft|1/2 - 1.99 Acres |
|
Zoning Description
|
Rr |
Rooms
| Level |
Type |
Length |
Width |
Dimensions |
|
Second Level |
Bathroom |
2.3 m |
2.09 m |
2.3 m x 2.09 m |
|
Second Level |
Primary Bedroom |
4.62 m |
4.77 m |
4.62 m x 4.77 m |
|
Second Level |
Bedroom 2 |
3.86 m |
3.04 m |
3.86 m x 3.04 m |
|
Second Level |
Bedroom 3 |
6.85 m |
4.67 m |
6.85 m x 4.67 m |
|
Basement |
Utility Room |
4.21 m |
4.72 m |
4.21 m x 4.72 m |
|
Basement |
Family Room |
6.85 m |
4.82 m |
6.85 m x 4.82 m |
|
Basement |
Bedroom 4 |
5.58 m |
3.93 m |
5.58 m x 3.93 m |
|
Main Level |
Kitchen |
6.64 m |
3.55 m |
6.64 m x 3.55 m |
|
Main Level |
Bathroom |
10.3 m |
5.1 m |
10.3 m x 5.1 m |
|
Main Level |
Dining Room |
5.13 m |
5.99 m |
5.13 m x 5.99 m |
|
Main Level |
Living Room |
4.87 m |
3.91 m |
4.87 m x 3.91 m |
|
Main Level |
Family Room |
6.37 m |
6.09 m |
6.37 m x 6.09 m |
|
Main Level |
Laundry Room |
4.47 m |
3.55 m |
4.47 m x 3.55 m |
Utilities
|
Cable
|
Available |
|
Electricity
|
Installed |
https://www.realtor.ca/real-estate/29130961/98-blessington-road-belleville-thurlow-ward-thurlow-ward

