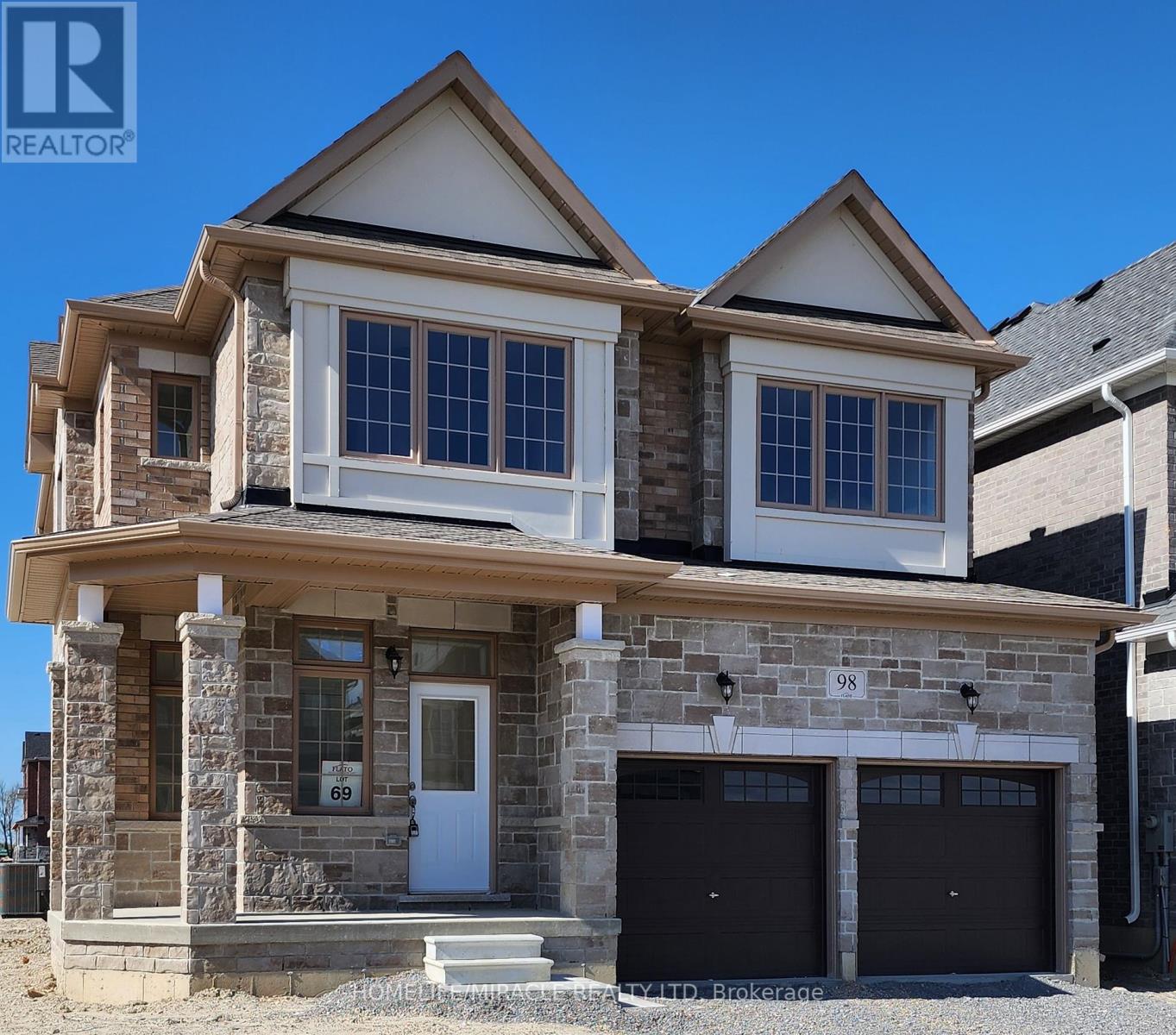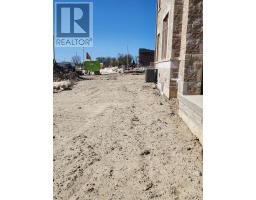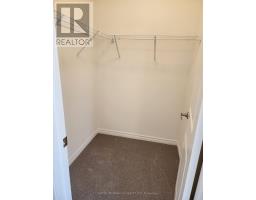98 Brethet Heights New Tecumseth, Ontario L0G 1A0
$3,400 Monthly
Welcome to the luxury brand New Living in the Greenridge Community. Four Bedrooms, Four washrooms, Double garage, Hardwood on the main floor, Bedrooms & Basement carpet. finished basement. Step into a bright and open main floor an abundance of natural light. The gourmet kitchen boasts an open-concept living and dining and sleek finishes that create an inviting and modern aesthetic. Upstairs, you'll find generously sized bedrooms, including a primary suite with a ensuite and walk-in closet for her & his. Enjoy the peaceful surroundings of Beeton quiet, family-oriented town with charming character and modern conveniences. Quick access to Hwy 400, Hwy 27, and Hwy 9 makes commuting a breeze. Nearby schools, parks, trails, and shopping provide for growing families. (id:50886)
Property Details
| MLS® Number | N12138938 |
| Property Type | Single Family |
| Community Name | Beeton |
| Features | Sump Pump |
| Parking Space Total | 4 |
Building
| Bathroom Total | 4 |
| Bedrooms Above Ground | 4 |
| Bedrooms Total | 4 |
| Basement Development | Finished |
| Basement Type | N/a (finished) |
| Construction Style Attachment | Detached |
| Cooling Type | Central Air Conditioning |
| Exterior Finish | Brick |
| Fireplace Present | Yes |
| Flooring Type | Hardwood, Ceramic |
| Foundation Type | Concrete |
| Half Bath Total | 1 |
| Heating Fuel | Natural Gas |
| Heating Type | Forced Air |
| Stories Total | 2 |
| Size Interior | 2,500 - 3,000 Ft2 |
| Type | House |
| Utility Water | Municipal Water |
Parking
| Attached Garage | |
| Garage |
Land
| Acreage | No |
| Sewer | Sanitary Sewer |
Rooms
| Level | Type | Length | Width | Dimensions |
|---|---|---|---|---|
| Second Level | Bedroom | 5.07 m | 4.15 m | 5.07 m x 4.15 m |
| Second Level | Bedroom 2 | 2.7 m | 2.98 m | 2.7 m x 2.98 m |
| Second Level | Bedroom 3 | 3.26 m | 2.99 m | 3.26 m x 2.99 m |
| Second Level | Bedroom 4 | 3.29 m | 3.76 m | 3.29 m x 3.76 m |
| Basement | Great Room | 8.4 m | 3.9 m | 8.4 m x 3.9 m |
| Main Level | Living Room | 3 m | 3.3 m | 3 m x 3.3 m |
| Main Level | Dining Room | 2.43 m | 3.3 m | 2.43 m x 3.3 m |
| Main Level | Family Room | 3.9 m | 3.9 m | 3.9 m x 3.9 m |
| Main Level | Eating Area | 1.78 m | 3.9 m | 1.78 m x 3.9 m |
| Main Level | Kitchen | 2.64 m | 3.9 m | 2.64 m x 3.9 m |
https://www.realtor.ca/real-estate/28292267/98-brethet-heights-new-tecumseth-beeton-beeton
Contact Us
Contact us for more information
Sudesh Sutheskumar
Salesperson
www.realtorsudesh.com
11a-5010 Steeles Ave. West
Toronto, Ontario M9V 5C6
(416) 747-9777
(416) 747-7135
www.homelifemiracle.com/





















































