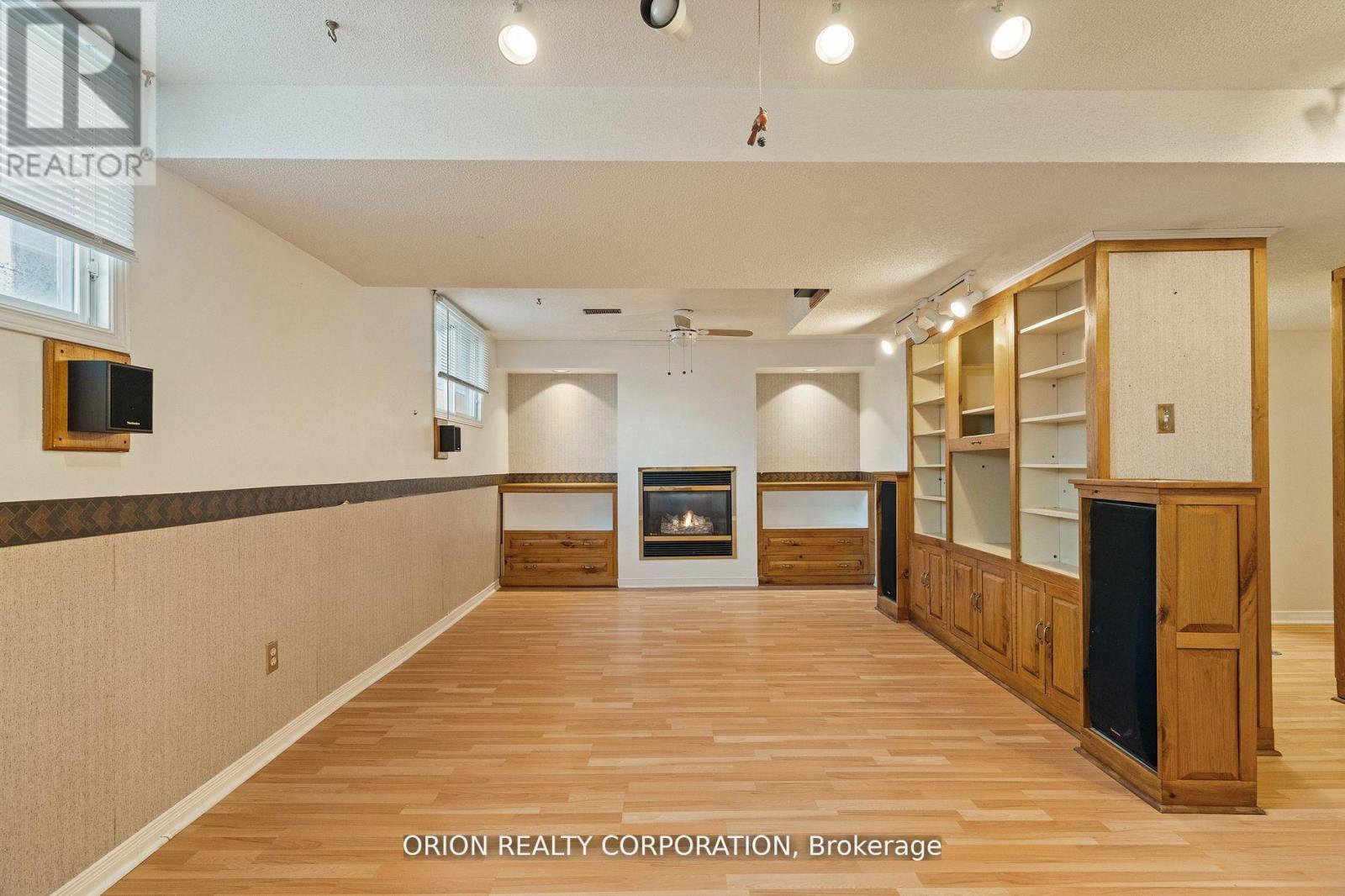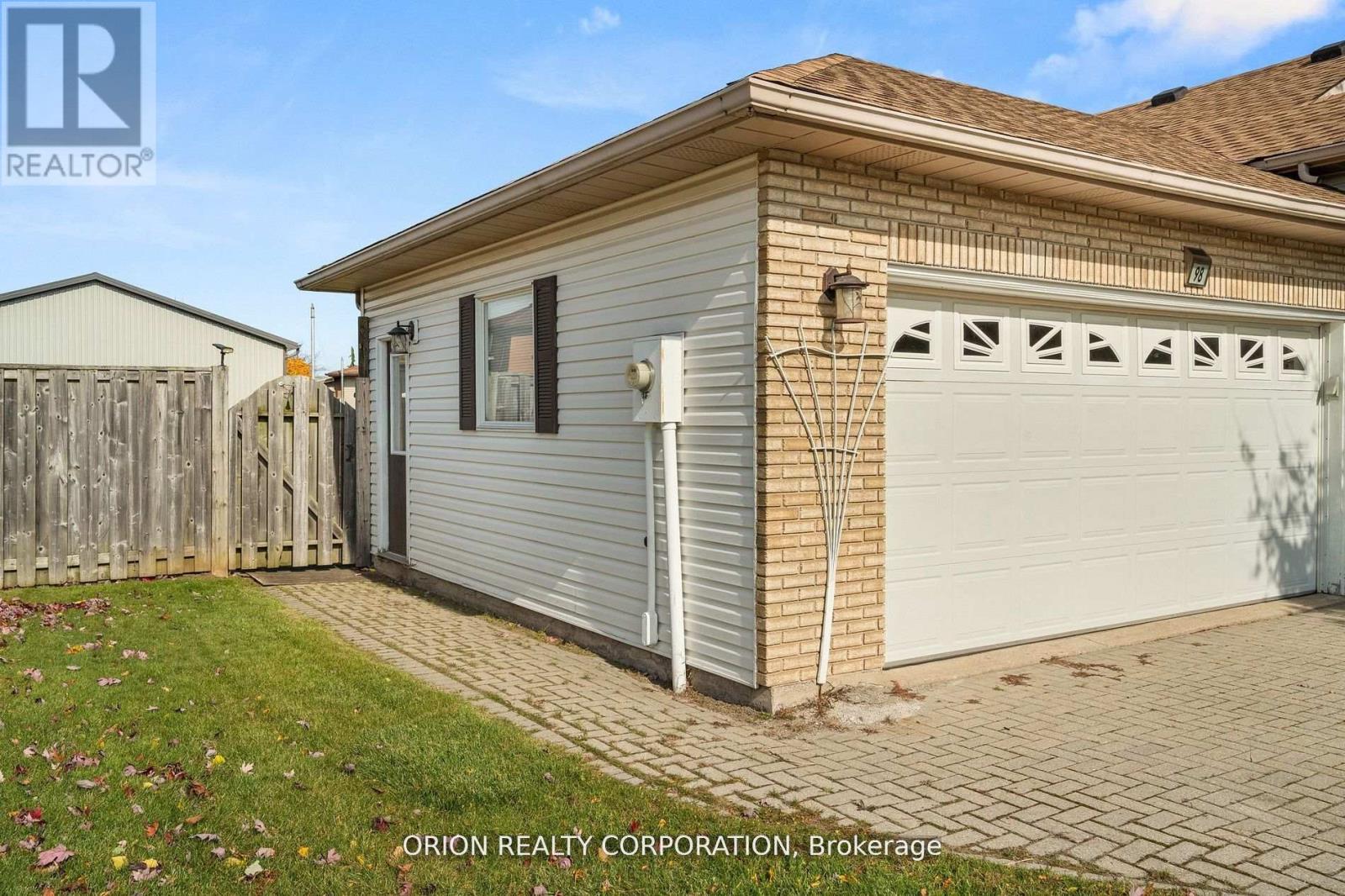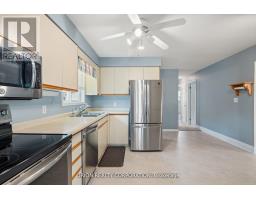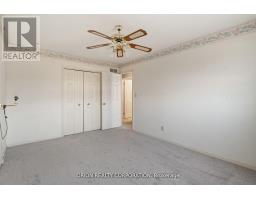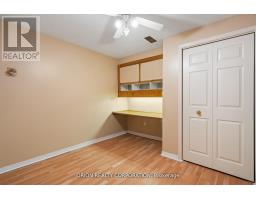98 Calla Terrace Welland, Ontario L3C 5S8
3 Bedroom
2 Bathroom
1,100 - 1,500 ft2
Raised Bungalow
Central Air Conditioning
Forced Air
$639,900
Discover this fantastic opportunity in a serene, well-established neighborhood, conveniently located near schools, parks, and major amenities. This delightful family bungalow features bright and spacious rooms, including 3 bedrooms and 2 bathrooms. The fully finished lower level adds extra living space, perfect for a growing family. Enjoy the convenience of a double garage and the outdoor appeal of a large deck, shed, and fenced yard on a generous lot, providing ample space for outdoor activities. This home is a must-see! (id:50886)
Open House
This property has open houses!
May
23
Friday
Starts at:
5:00 pm
Ends at:7:00 pm
Property Details
| MLS® Number | X12138555 |
| Property Type | Single Family |
| Community Name | 769 - Prince Charles |
| Parking Space Total | 4 |
| Structure | Shed |
Building
| Bathroom Total | 2 |
| Bedrooms Above Ground | 3 |
| Bedrooms Total | 3 |
| Appliances | Window Coverings |
| Architectural Style | Raised Bungalow |
| Basement Development | Finished |
| Basement Type | N/a (finished) |
| Construction Style Attachment | Detached |
| Cooling Type | Central Air Conditioning |
| Exterior Finish | Brick, Vinyl Siding |
| Foundation Type | Concrete |
| Heating Fuel | Natural Gas |
| Heating Type | Forced Air |
| Stories Total | 1 |
| Size Interior | 1,100 - 1,500 Ft2 |
| Type | House |
| Utility Water | Municipal Water |
Parking
| Attached Garage | |
| Garage |
Land
| Acreage | No |
| Sewer | Sanitary Sewer |
| Size Depth | 114 Ft ,9 In |
| Size Frontage | 62 Ft ,3 In |
| Size Irregular | 62.3 X 114.8 Ft |
| Size Total Text | 62.3 X 114.8 Ft|under 1/2 Acre |
Rooms
| Level | Type | Length | Width | Dimensions |
|---|---|---|---|---|
| Basement | Recreational, Games Room | 3.32 m | 6.4 m | 3.32 m x 6.4 m |
| Basement | Other | 3.65 m | 6.7 m | 3.65 m x 6.7 m |
| Basement | Laundry Room | 1.83 m | 3.38 m | 1.83 m x 3.38 m |
| Main Level | Library | 3.08 m | 4.82 m | 3.08 m x 4.82 m |
| Main Level | Kitchen | 3.97 m | 4.57 m | 3.97 m x 4.57 m |
| Main Level | Dining Room | 3.6 m | 3.06 m | 3.6 m x 3.06 m |
| Main Level | Primary Bedroom | 3.07 m | 4.6 m | 3.07 m x 4.6 m |
| Main Level | Bedroom 2 | 3.36 m | 3.35 m | 3.36 m x 3.35 m |
| Main Level | Bedroom 3 | 3.36 m | 3.06 m | 3.36 m x 3.06 m |
Contact Us
Contact us for more information
Hanne Elisabeth Flake
Salesperson
Orion Realty Corporation
1149 Lakeshore Rd E
Mississauga, Ontario L5E 1E8
1149 Lakeshore Rd E
Mississauga, Ontario L5E 1E8
(416) 733-7784
(905) 286-5271



















