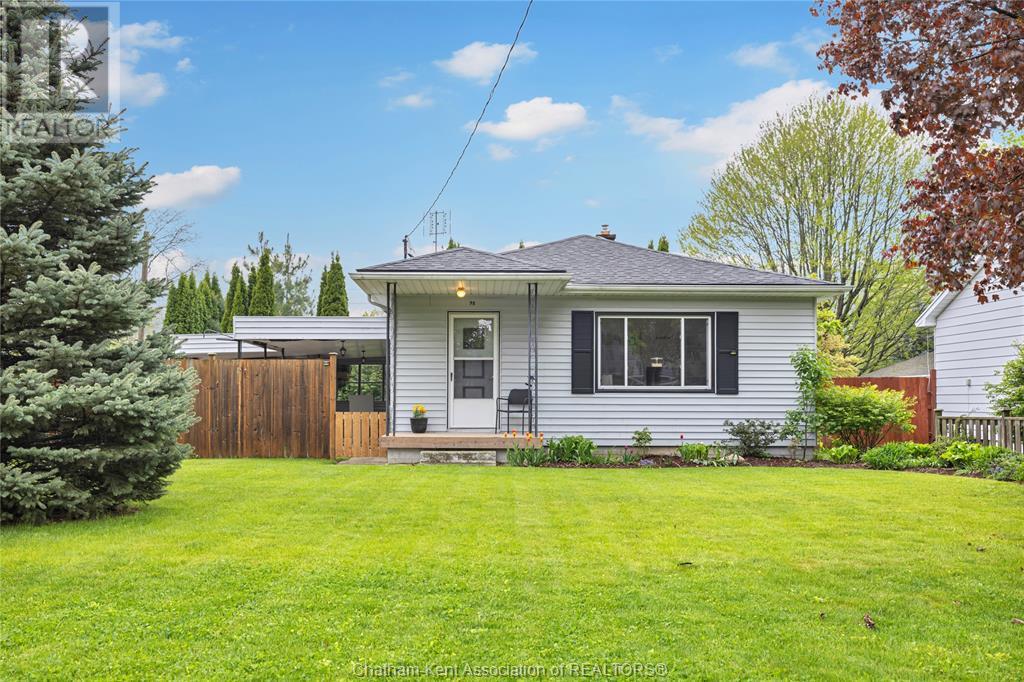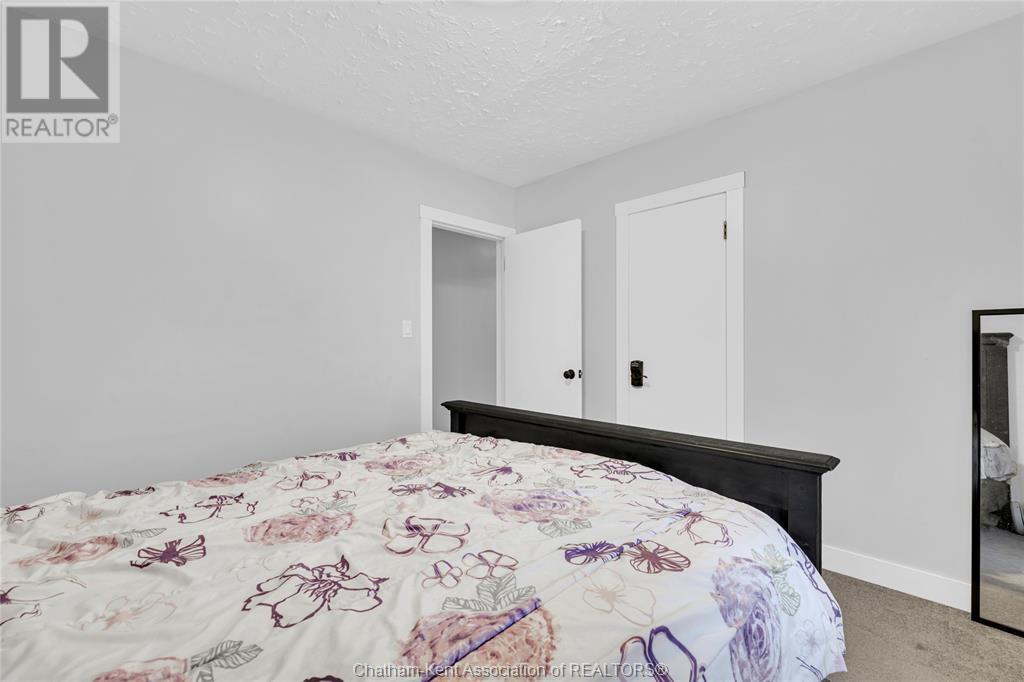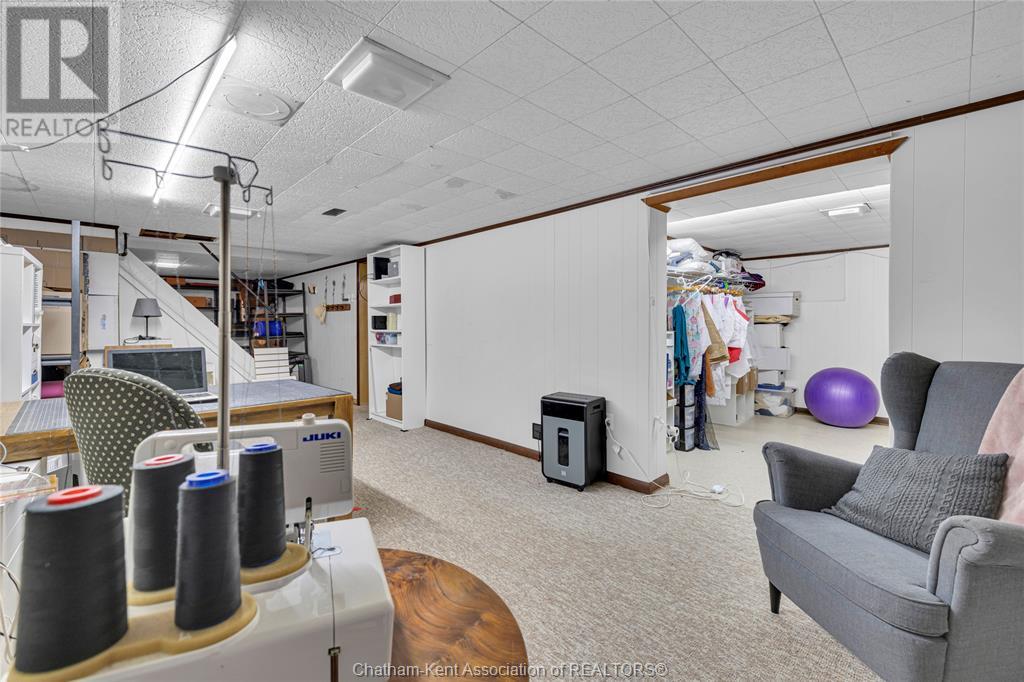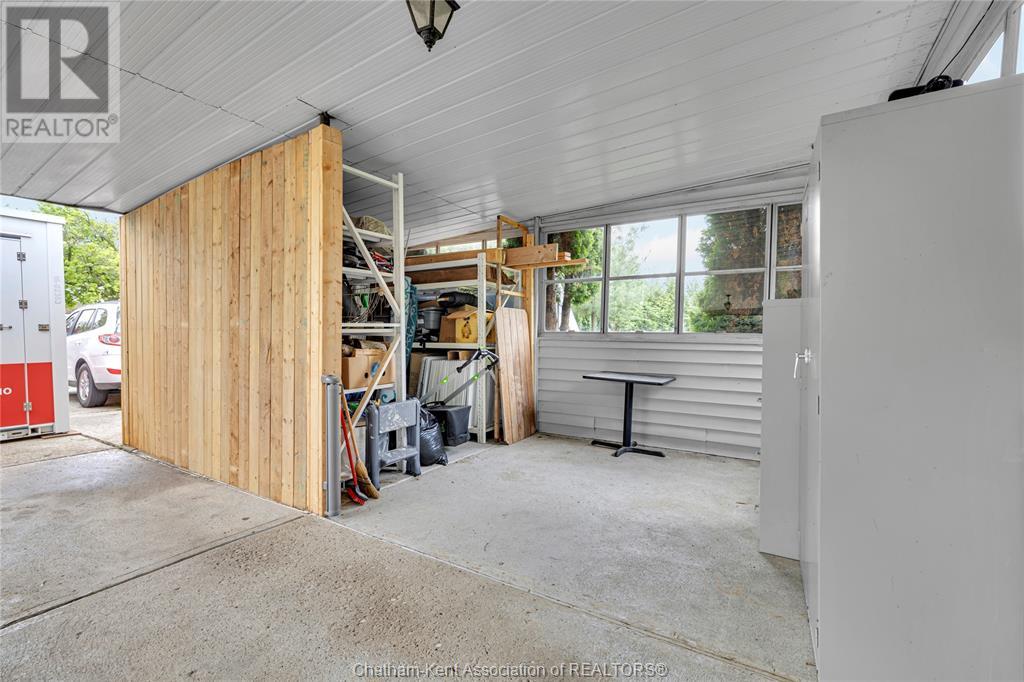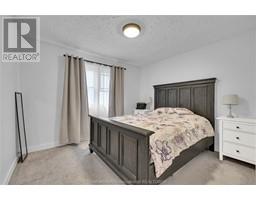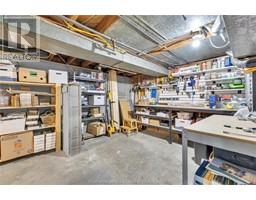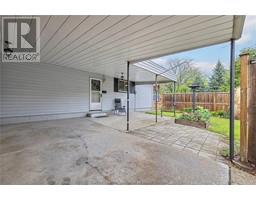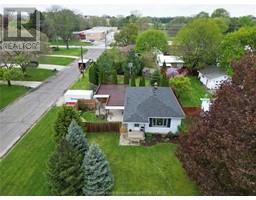98 Canterbury Street Chatham, Ontario N7L 3S7
$390,900
Charming 3-bedroom ranch situated on a spacious corner lot in one of Chatham’s most desirable Northside neighbourhoods. All bedrooms are located on the main floor, offering a functional layout ideal for families or those looking to downsize. The full basement features a laundry area, utility room, storage room, and a large family room—perfect for an office, hobby space, or additional living area. Recent updates include newer windows, central air, and a roof replaced in 2023. Enjoy outdoor living with a generous double carport and a covered patio, ideal for entertaining or relaxing. High-efficiency furnace, gas dryer hookup, gas stove and sump pump. Hardwood flooring lies beneath the carpet, offering potential for future upgrades. Conveniently located close to shopping, schools, parks, and other amenities, this home delivers both comfort and value. (id:50886)
Property Details
| MLS® Number | 25011212 |
| Property Type | Single Family |
| Features | Double Width Or More Driveway, Concrete Driveway |
Building
| Bathroom Total | 1 |
| Bedrooms Above Ground | 3 |
| Bedrooms Total | 3 |
| Architectural Style | Bungalow |
| Constructed Date | 1955 |
| Construction Style Attachment | Detached |
| Cooling Type | Central Air Conditioning |
| Exterior Finish | Aluminum/vinyl |
| Flooring Type | Carpeted, Laminate |
| Foundation Type | Block |
| Heating Fuel | Natural Gas |
| Heating Type | Forced Air, Furnace |
| Stories Total | 1 |
| Type | House |
Parking
| Carport |
Land
| Acreage | No |
| Size Irregular | 61.5 X 150 / 0.21 Ac |
| Size Total Text | 61.5 X 150 / 0.21 Ac|under 1/4 Acre |
| Zoning Description | Rl1 |
Rooms
| Level | Type | Length | Width | Dimensions |
|---|---|---|---|---|
| Basement | Storage | 9 ft ,3 in | 11 ft ,2 in | 9 ft ,3 in x 11 ft ,2 in |
| Basement | Utility Room | 11 ft ,5 in | 25 ft ,6 in | 11 ft ,5 in x 25 ft ,6 in |
| Basement | Family Room | 11 ft | 35 ft | 11 ft x 35 ft |
| Main Level | Primary Bedroom | 10 ft | 11 ft ,2 in | 10 ft x 11 ft ,2 in |
| Main Level | 4pc Bathroom | Measurements not available | ||
| Main Level | Bedroom | Measurements not available | ||
| Main Level | Bedroom | 8 ft ,4 in | 11 ft ,4 in | 8 ft ,4 in x 11 ft ,4 in |
| Main Level | Kitchen/dining Room | 10 ft | 10 ft ,4 in | 10 ft x 10 ft ,4 in |
| Main Level | Living Room | 24 ft | 10 ft | 24 ft x 10 ft |
https://www.realtor.ca/real-estate/28271904/98-canterbury-street-chatham
Contact Us
Contact us for more information
Danielle Simard
REALTOR® Salesperson
daniellesimardrealtor.ca/
www.facebook.com/profile.php?id=100093117954739
www.linkedin.com/in/danielle-simard-4236bb148/
www.instagram.com/daniellesimardrealestate/
250 St. Clair St.
Chatham, Ontario N7L 3J9
(519) 352-2840
(519) 352-2489
www.remax-preferred-on.com/

