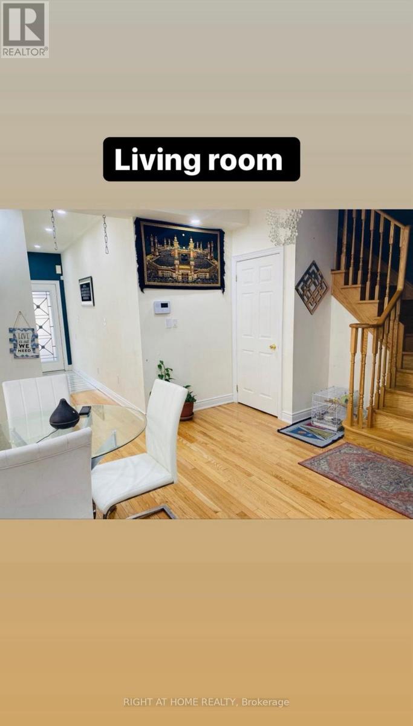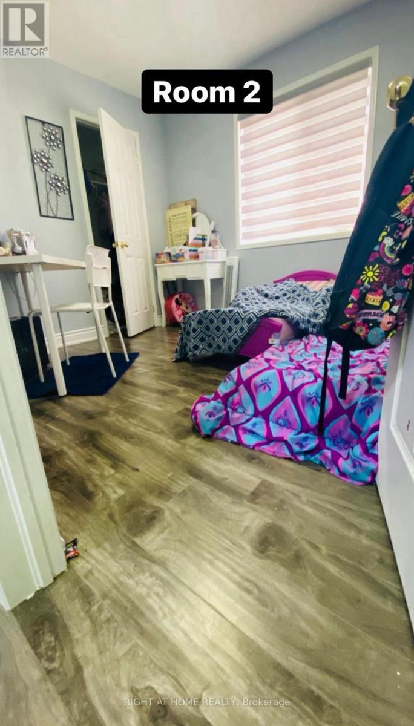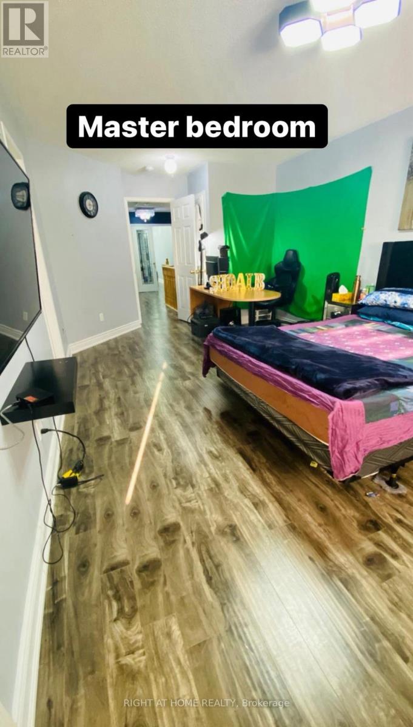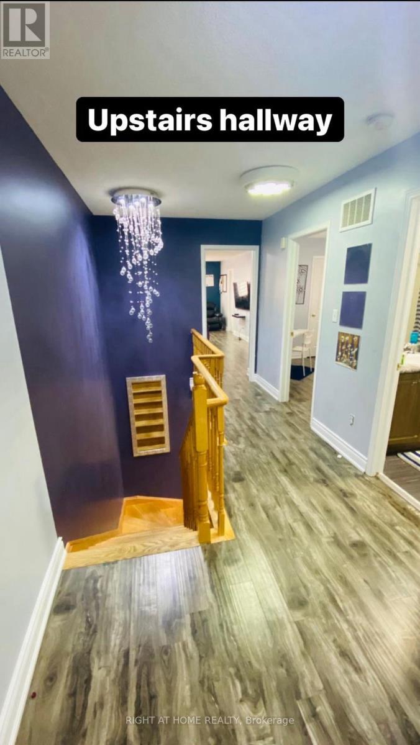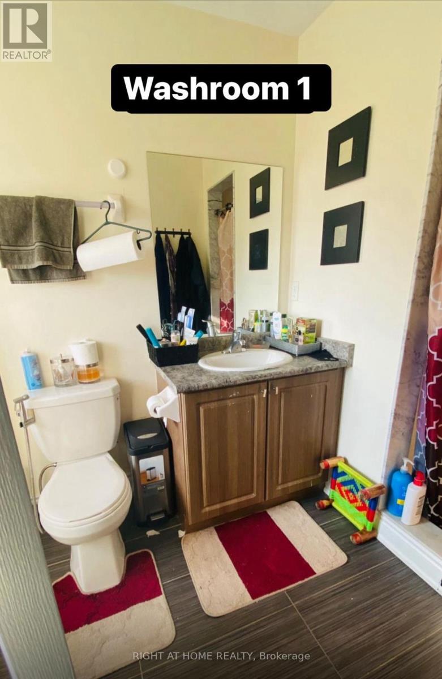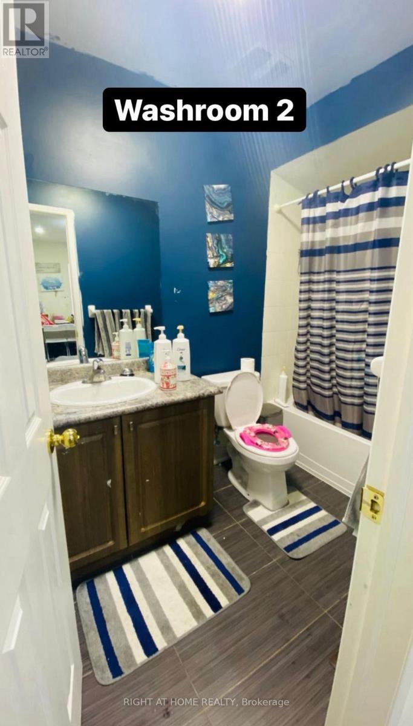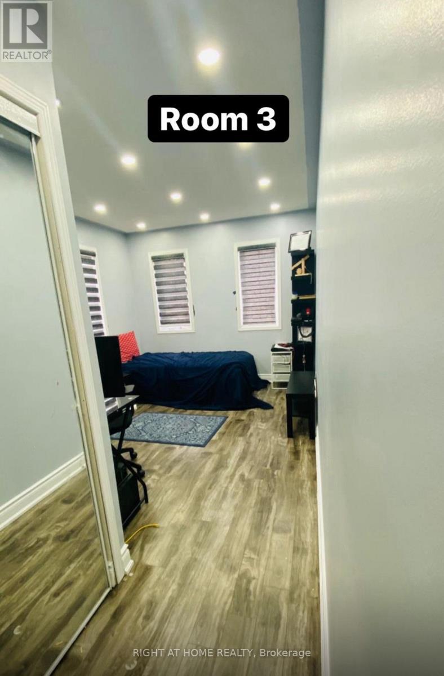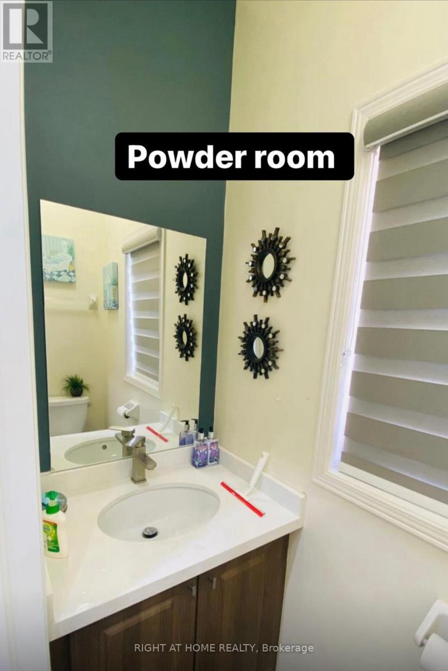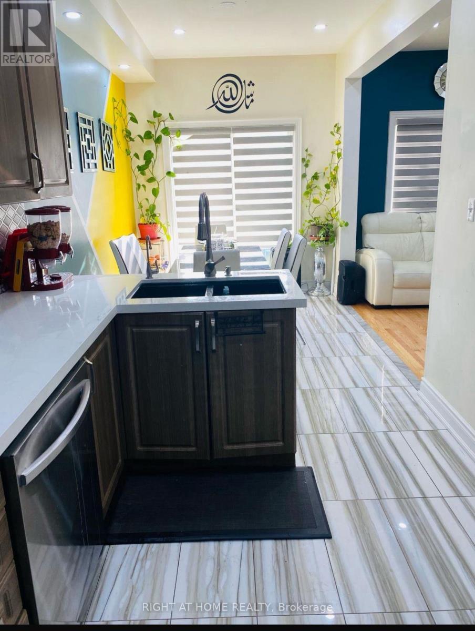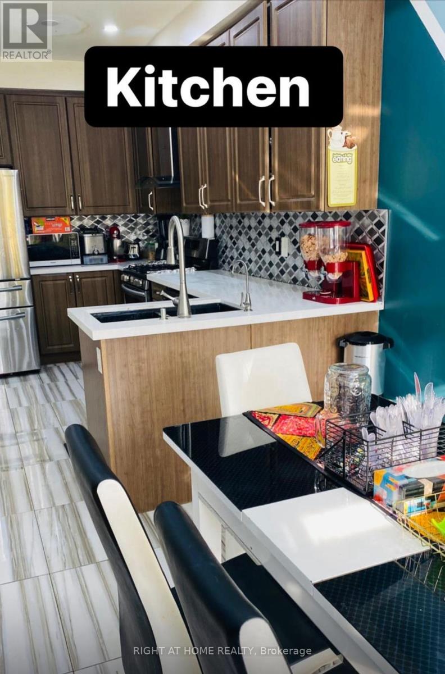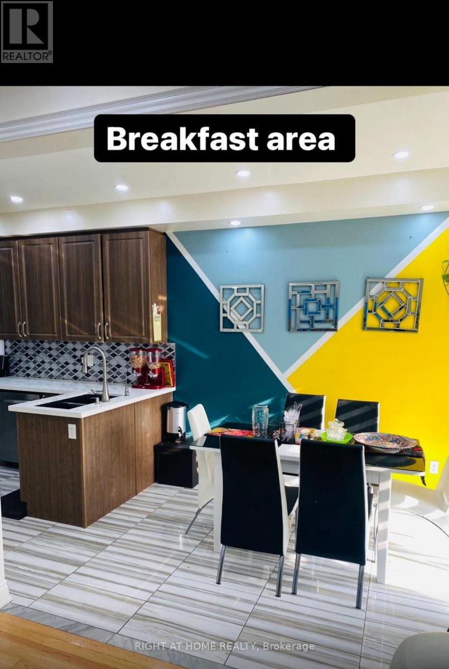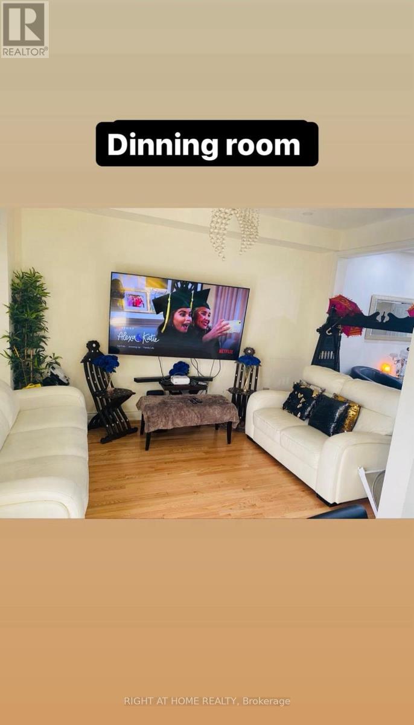98 Cookview Drive Brampton, Ontario L6R 3V1
$1,048,000
Stunning Semi-Detached in Highly Desirable Cooksview, Brampton! Welcome to 98 Cooksview Drive, a beautifully upgraded 4-bedroom, 3-bathroom semi-detached home with a finished basement, located on a quiet family-friendly street in one of Brampton's most sought-after communities. This property offers a perfect balance of style, functionality, and comfort. ideal for growing families or investors alike. Main Features: Spacious Layout: Bright open-concept main floor with large windows and modern finishes throughout.4 Bedrooms / 3 Bathrooms: Generous primary suite with walk-in closet and ensuite bath. Finished Basement: Perfect for a rec room, home office, or in-law suite. Upgrades & Highlights: Custom Interlocking Driveway & Backyard: Professionally finished stonework with space for multiple cars and low-maintenance outdoor living. Elegant Front Porch with Glass Railings: Welcoming curb appeal that makes a lasting impression. Modern Kitchen & Baths: Designed with family living in mind, offering plenty of storage and functionality. Location Benefits: Minutes to schools, parks, and community centres. (id:50886)
Property Details
| MLS® Number | W12405394 |
| Property Type | Single Family |
| Community Name | Sandringham-Wellington |
| Equipment Type | Water Heater, Furnace |
| Features | Sump Pump |
| Parking Space Total | 3 |
| Rental Equipment Type | Water Heater, Furnace |
Building
| Bathroom Total | 3 |
| Bedrooms Above Ground | 4 |
| Bedrooms Total | 4 |
| Appliances | Dishwasher, Dryer, Stove, Washer, Refrigerator |
| Basement Development | Finished |
| Basement Type | N/a (finished) |
| Construction Style Attachment | Semi-detached |
| Cooling Type | Central Air Conditioning |
| Exterior Finish | Brick |
| Foundation Type | Block, Brick, Poured Concrete |
| Half Bath Total | 1 |
| Heating Fuel | Natural Gas |
| Heating Type | Forced Air |
| Stories Total | 2 |
| Size Interior | 1,500 - 2,000 Ft2 |
| Type | House |
| Utility Water | Municipal Water |
Parking
| Garage |
Land
| Acreage | No |
| Sewer | Sanitary Sewer |
| Size Depth | 148 Ft |
| Size Frontage | 40 Ft |
| Size Irregular | 40 X 148 Ft ; Irregular |
| Size Total Text | 40 X 148 Ft ; Irregular |
Contact Us
Contact us for more information
Lina Gueorguieva
Broker
(647) 862-2339
www.facebook.com/lina.gueorguieva.remax
ca.linkedin.com/in/linageorgievaremax/
1396 Don Mills Rd Unit B-121
Toronto, Ontario M3B 0A7
(416) 391-3232
(416) 391-0319
www.rightathomerealty.com/

