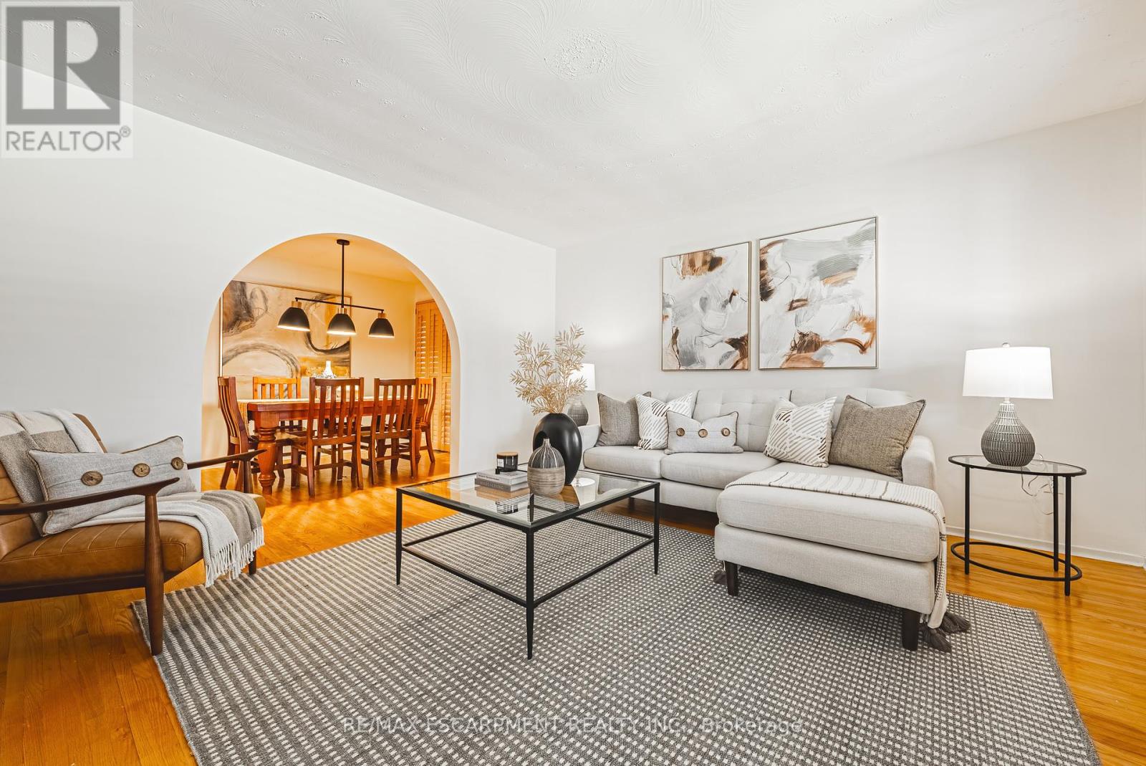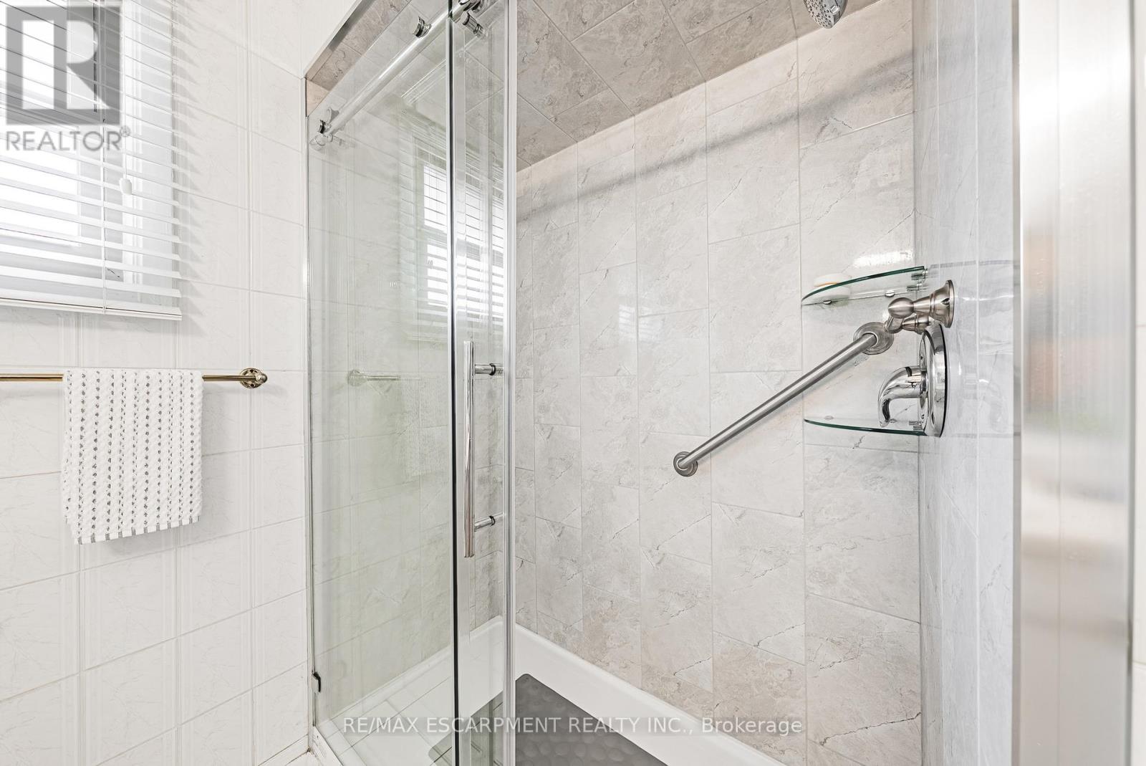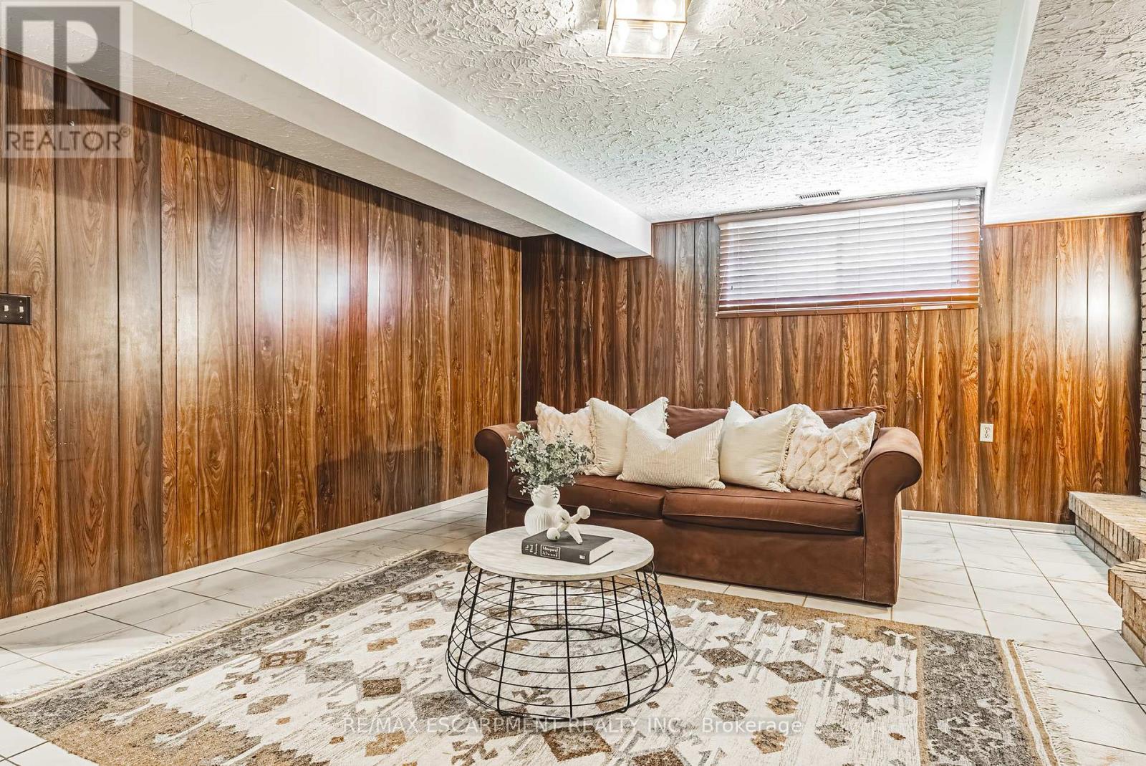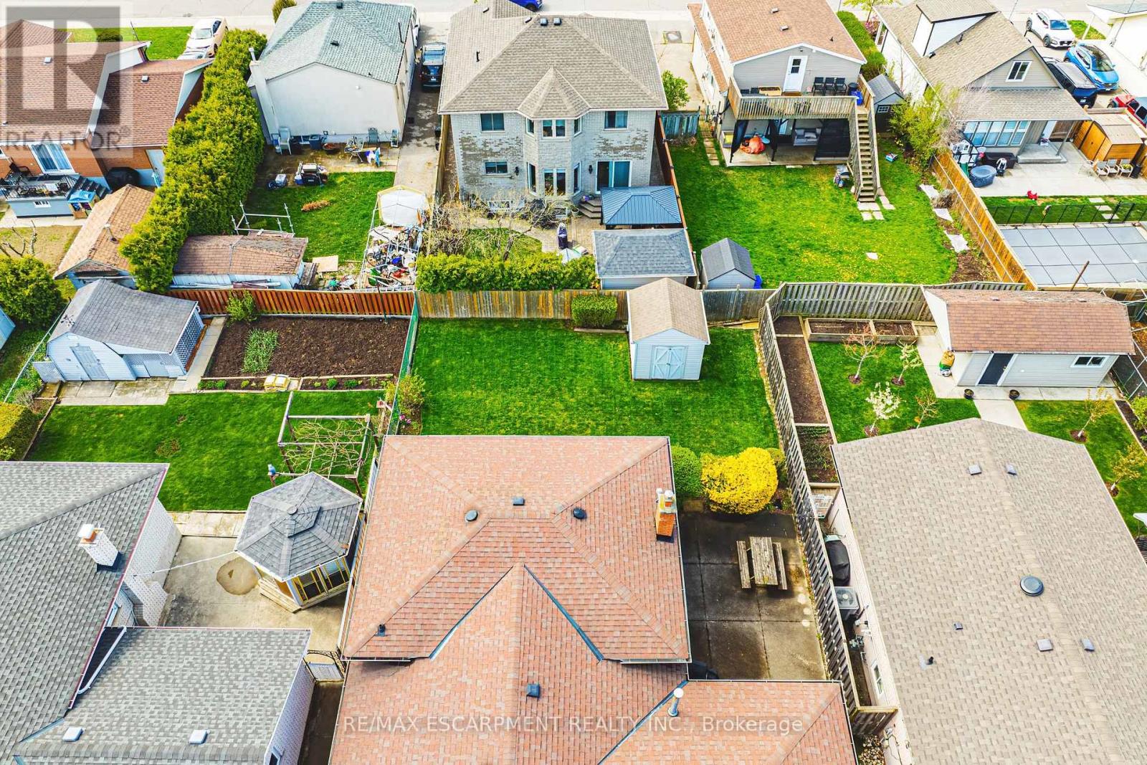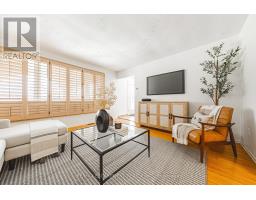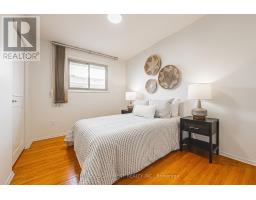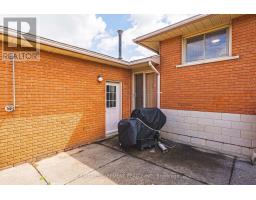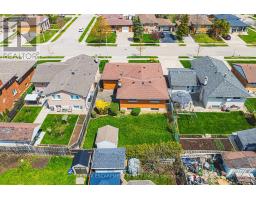98 Deerhurst Road Hamilton, Ontario L8E 3G1
$849,900
Discover the perfect blend of space, flexibility, and location in this fantastic 4-level backsplit. With 3 + 1 bedrooms, this home works well for a growing family, guests, extended family, or even a home office. The home also offers a single car garage and has been very well maintained. In-law potential with a separate side entrance. The main floor is spacious providing a functional kitchen with breakfast room, formal dining room and large living room. The upper level features a 4-piece bathroom (new shower 24), and three generously-sized bedrooms. Hardwood main floor and upper level. The lower level offers a 3-piece bathroom, additional bedroom and family room with gas fireplace. The next level down provides additional space that could be finished, offers ample storage, a cold room and houses the laundry. Perfectly located for commuters with easy access to the highway. Excellent schools. Close proximity to parks, recreational facilities, restaurants, shopping and amenities. With so much potential and room to grow, this Stoney Creek gem is the perfect home for almost any family. Room sizes approximate. (id:50886)
Property Details
| MLS® Number | X12126967 |
| Property Type | Single Family |
| Community Name | Stoney Creek |
| Amenities Near By | Park, Place Of Worship, Schools |
| Community Features | Community Centre |
| Features | Carpet Free |
| Parking Space Total | 5 |
| Structure | Shed |
Building
| Bathroom Total | 2 |
| Bedrooms Above Ground | 3 |
| Bedrooms Below Ground | 1 |
| Bedrooms Total | 4 |
| Appliances | Dishwasher, Dryer, Microwave, Stove, Washer, Refrigerator |
| Basement Type | Full |
| Construction Style Attachment | Detached |
| Construction Style Split Level | Backsplit |
| Cooling Type | Central Air Conditioning |
| Exterior Finish | Brick |
| Fireplace Present | Yes |
| Fireplace Total | 1 |
| Flooring Type | Hardwood |
| Foundation Type | Block |
| Heating Fuel | Natural Gas |
| Heating Type | Forced Air |
| Size Interior | 1,100 - 1,500 Ft2 |
| Type | House |
| Utility Water | Municipal Water |
Parking
| Garage |
Land
| Acreage | No |
| Fence Type | Fenced Yard |
| Land Amenities | Park, Place Of Worship, Schools |
| Sewer | Sanitary Sewer |
| Size Depth | 110 Ft |
| Size Frontage | 50 Ft |
| Size Irregular | 50 X 110 Ft |
| Size Total Text | 50 X 110 Ft |
Rooms
| Level | Type | Length | Width | Dimensions |
|---|---|---|---|---|
| Second Level | Bedroom | 3.38 m | 2.72 m | 3.38 m x 2.72 m |
| Second Level | Bedroom | 4.42 m | 2.62 m | 4.42 m x 2.62 m |
| Second Level | Primary Bedroom | 3.43 m | 3.86 m | 3.43 m x 3.86 m |
| Second Level | Bathroom | Measurements not available | ||
| Basement | Laundry Room | Measurements not available | ||
| Basement | Utility Room | Measurements not available | ||
| Basement | Cold Room | Measurements not available | ||
| Lower Level | Bedroom | 3.43 m | 3.05 m | 3.43 m x 3.05 m |
| Lower Level | Bathroom | Measurements not available | ||
| Lower Level | Family Room | 6.2 m | 4.32 m | 6.2 m x 4.32 m |
| Main Level | Foyer | 2.87 m | 1.19 m | 2.87 m x 1.19 m |
| Main Level | Living Room | 3 m | 4.19 m | 3 m x 4.19 m |
| Main Level | Dining Room | 4.42 m | 2.72 m | 4.42 m x 2.72 m |
| Main Level | Kitchen | 3.43 m | 2.444 m | 3.43 m x 2.444 m |
| Main Level | Eating Area | 3.43 m | 2.16 m | 3.43 m x 2.16 m |
https://www.realtor.ca/real-estate/28266415/98-deerhurst-road-hamilton-stoney-creek-stoney-creek
Contact Us
Contact us for more information
Conrad Guy Zurini
Broker of Record
www.remaxescarpment.com/
2180 Itabashi Way #4b
Burlington, Ontario L7M 5A5
(905) 639-7676
(905) 681-9908
www.remaxescarpment.com/







