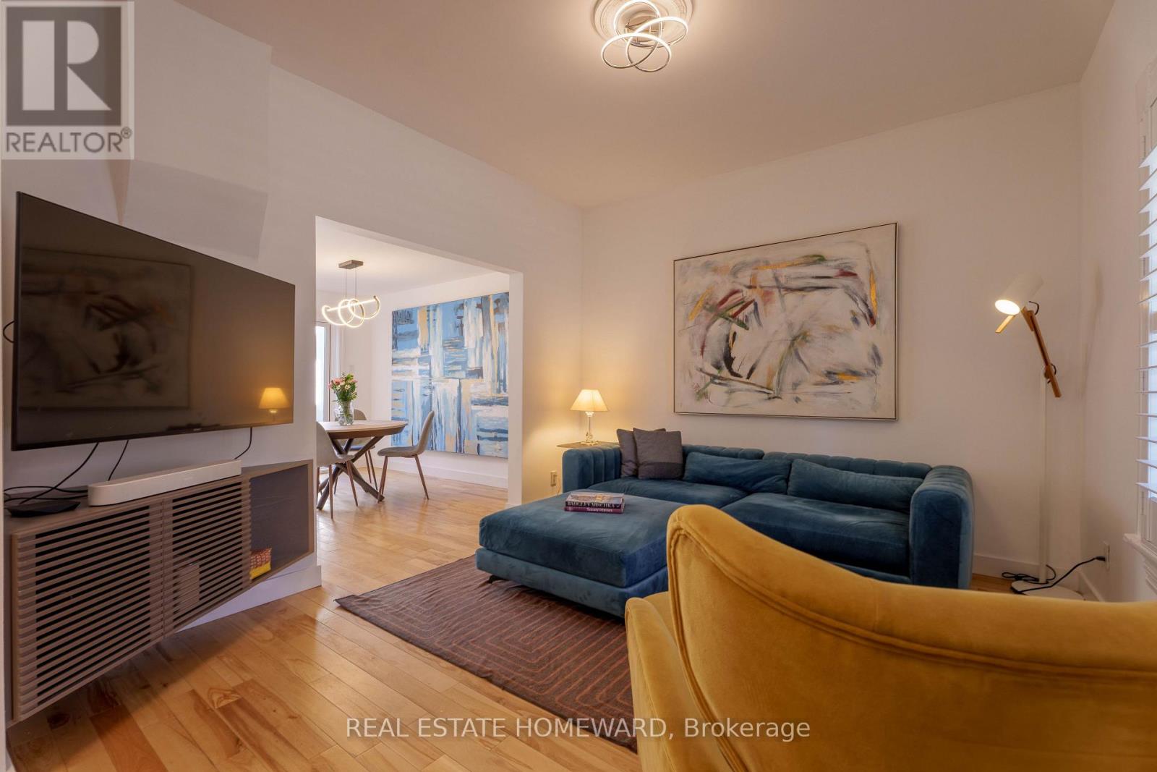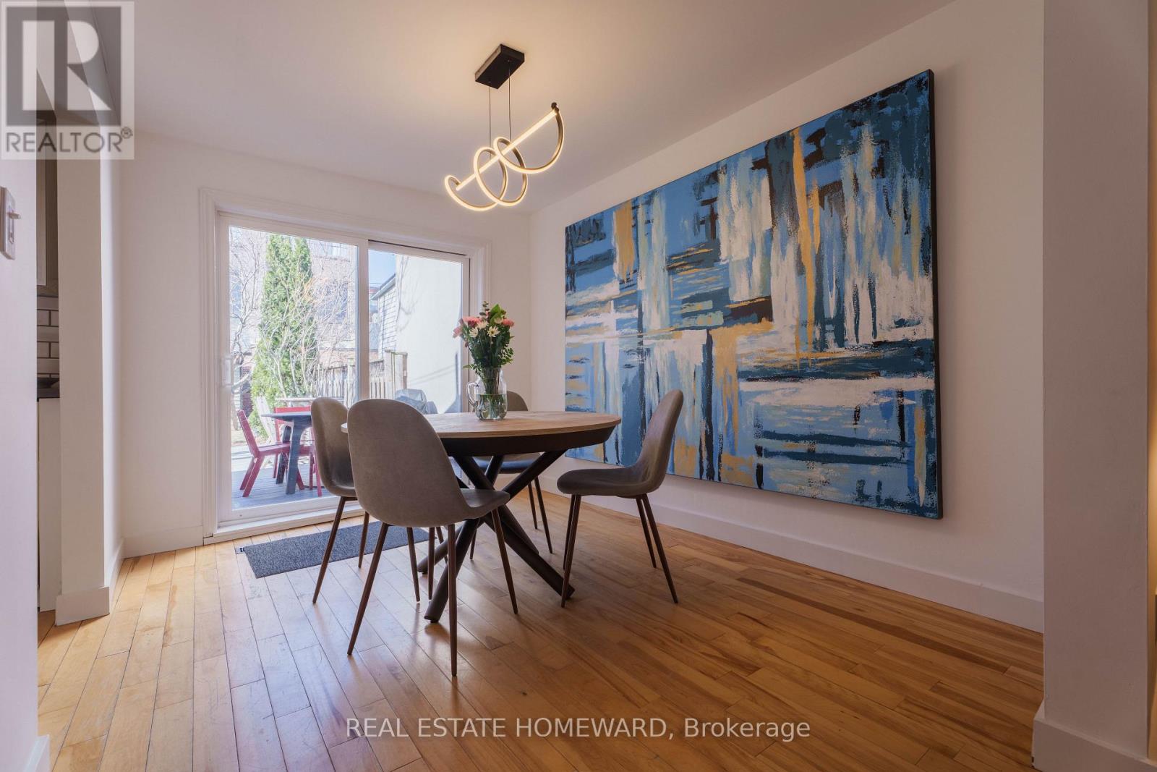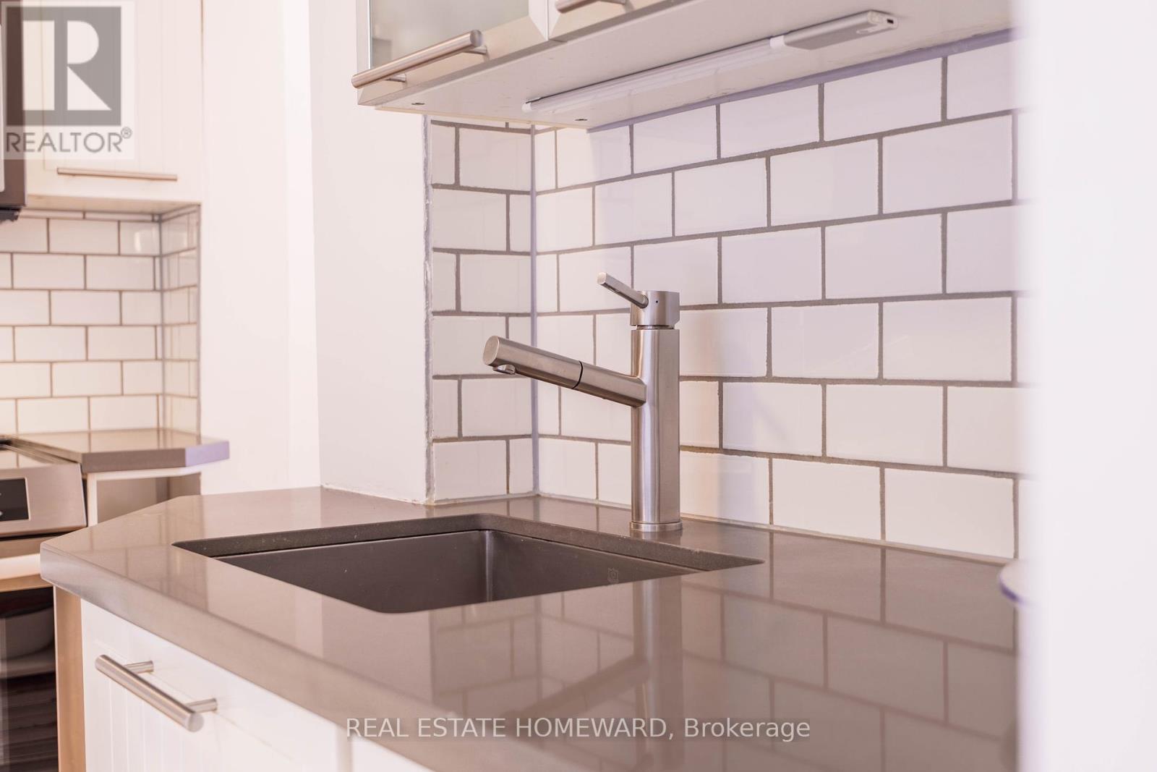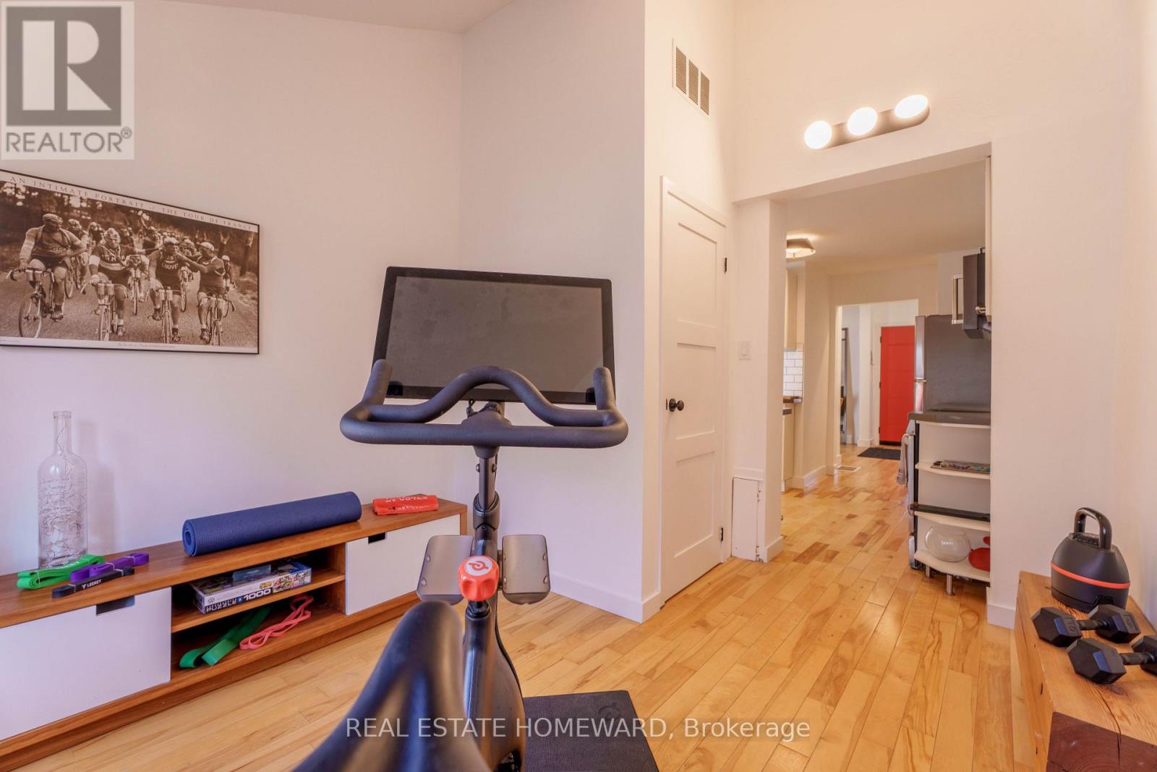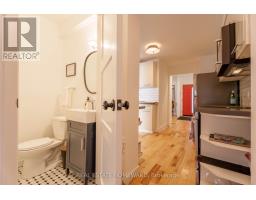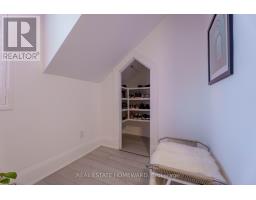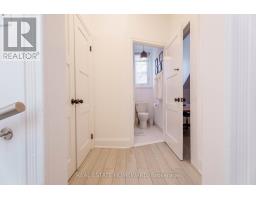98 Edwin Avenue Toronto, Ontario M6P 3Z7
$1,189,000
Welcome to 98 Edwin Ave, a beautifully upgraded home in The Junction with legal front pad parking, a private backyard, and a huge list of reno's/upgrades. Recent updates include a purchased hot water tank, new back patio, new windows & blinds throughout, and new upgraded appliances (washer/dryer, fridge, stove, microwave). The interior has been thoughtfully improved with a completely renovated upstairs bathroom, new flooring upstairs, a primary bedroom transformation, and a built-in Murphy bed in the second bedroom for added functionality. With lots of natural light and a prime location just steps from the UP Express Station, you can enjoy a quick 7-minute ride to Union Station, making your downtown commute fast and effortless. This move-in-ready home offers modern upgrades and urban convenience in a vibrant, family-friendly neighborhood. Don't miss out! (id:50886)
Property Details
| MLS® Number | W12046602 |
| Property Type | Single Family |
| Neigbourhood | Junction Triangle |
| Community Name | Dovercourt-Wallace Emerson-Junction |
| Amenities Near By | Public Transit, Park, Hospital |
| Community Features | Community Centre |
| Parking Space Total | 1 |
Building
| Bathroom Total | 2 |
| Bedrooms Above Ground | 2 |
| Bedrooms Total | 2 |
| Appliances | Water Heater, Oven - Built-in, Window Coverings |
| Basement Type | Crawl Space |
| Construction Style Attachment | Semi-detached |
| Cooling Type | Central Air Conditioning |
| Exterior Finish | Wood, Vinyl Siding |
| Flooring Type | Hardwood, Vinyl |
| Foundation Type | Unknown |
| Half Bath Total | 1 |
| Heating Fuel | Natural Gas |
| Heating Type | Forced Air |
| Stories Total | 2 |
| Size Interior | 700 - 1,100 Ft2 |
| Type | House |
| Utility Water | Municipal Water |
Parking
| No Garage |
Land
| Acreage | No |
| Fence Type | Fenced Yard |
| Land Amenities | Public Transit, Park, Hospital |
| Sewer | Sanitary Sewer |
| Size Depth | 100 Ft |
| Size Frontage | 21 Ft |
| Size Irregular | 21 X 100 Ft |
| Size Total Text | 21 X 100 Ft |
Rooms
| Level | Type | Length | Width | Dimensions |
|---|---|---|---|---|
| Second Level | Primary Bedroom | 3.81 m | 3.53 m | 3.81 m x 3.53 m |
| Second Level | Bedroom 2 | 3.45 m | 3.45 m | 3.45 m x 3.45 m |
| Main Level | Living Room | 3.84 m | 3.45 m | 3.84 m x 3.45 m |
| Main Level | Dining Room | 3.51 m | 2.74 m | 3.51 m x 2.74 m |
| Main Level | Kitchen | 3.51 m | 3.05 m | 3.51 m x 3.05 m |
| Main Level | Exercise Room | 3.53 m | 2.92 m | 3.53 m x 2.92 m |
Contact Us
Contact us for more information
Harris Robert Bundy
Salesperson
harrisbundy@gmail.com/
1858 Queen Street E.
Toronto, Ontario M4L 1H1
(416) 698-2090
(416) 693-4284
www.homeward.info/







