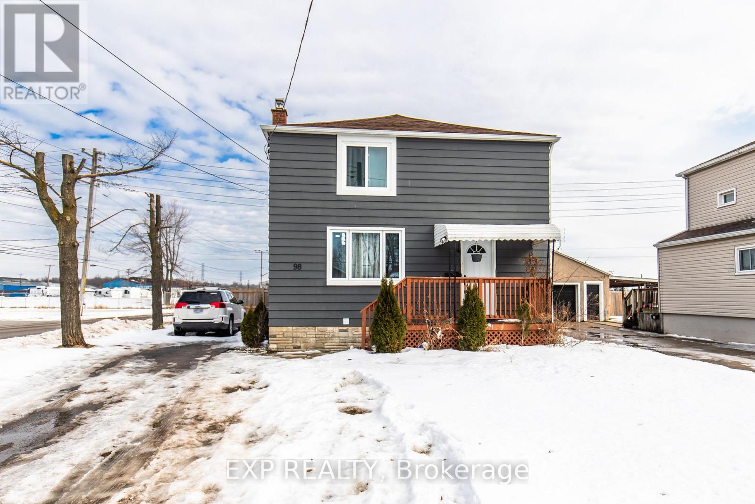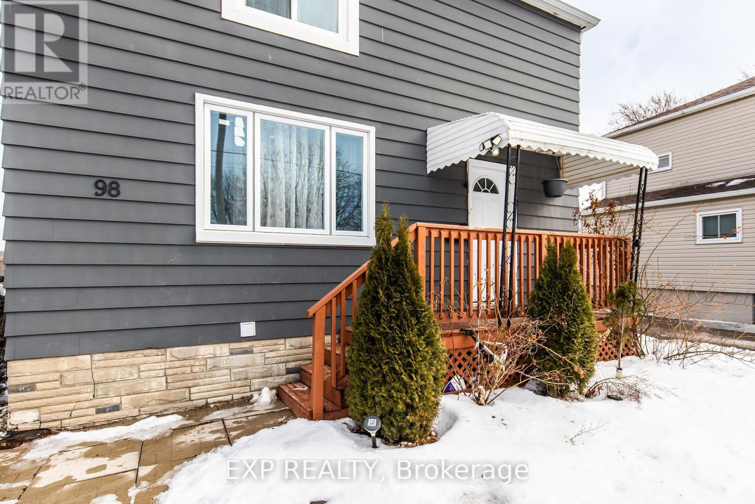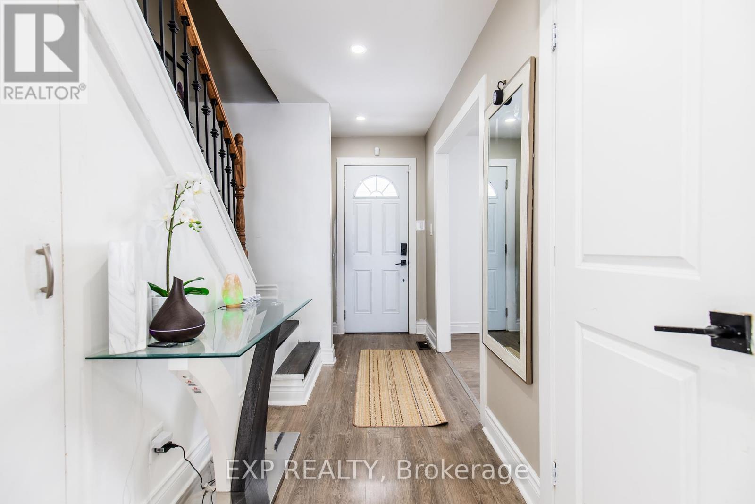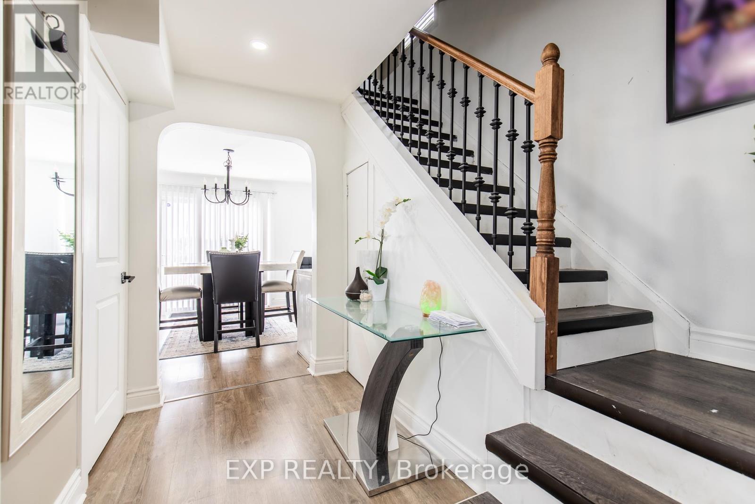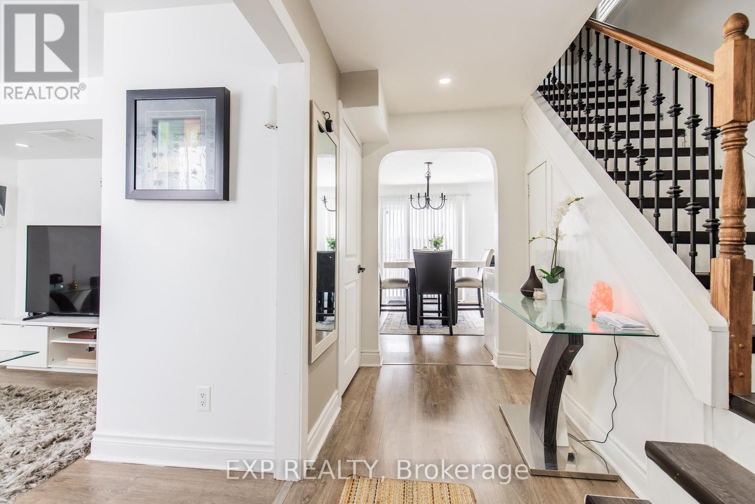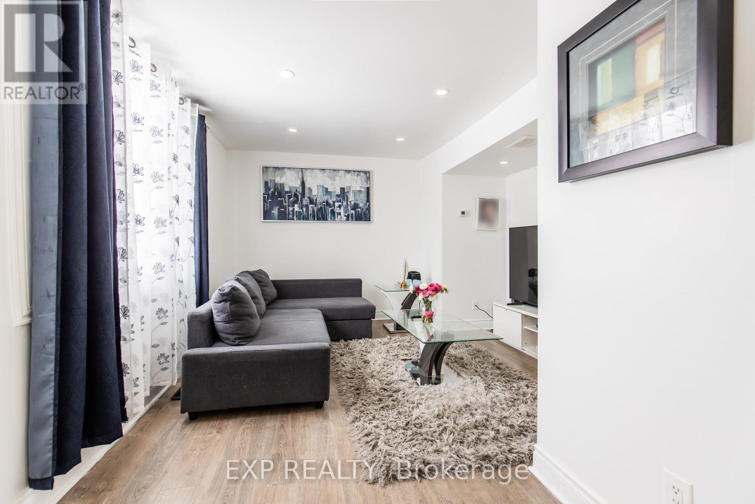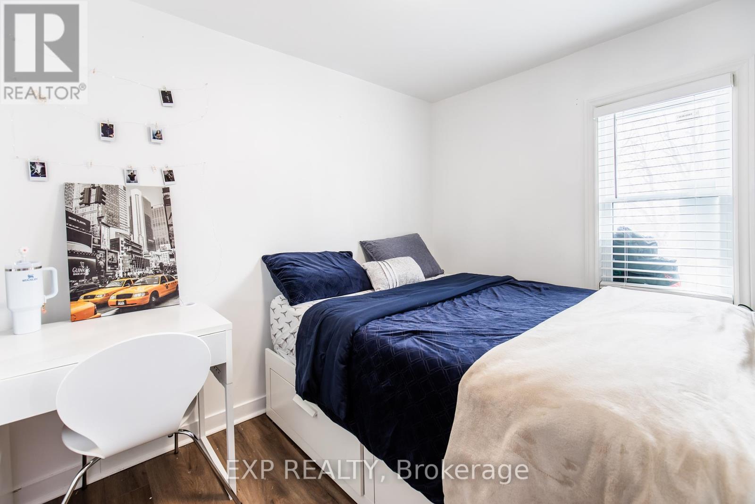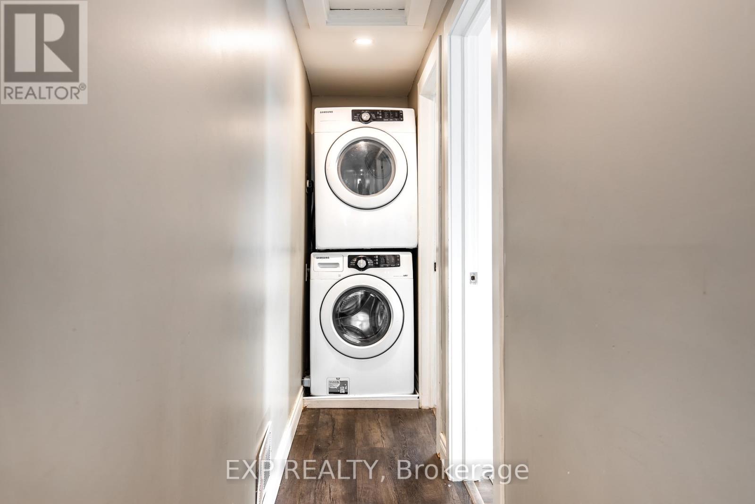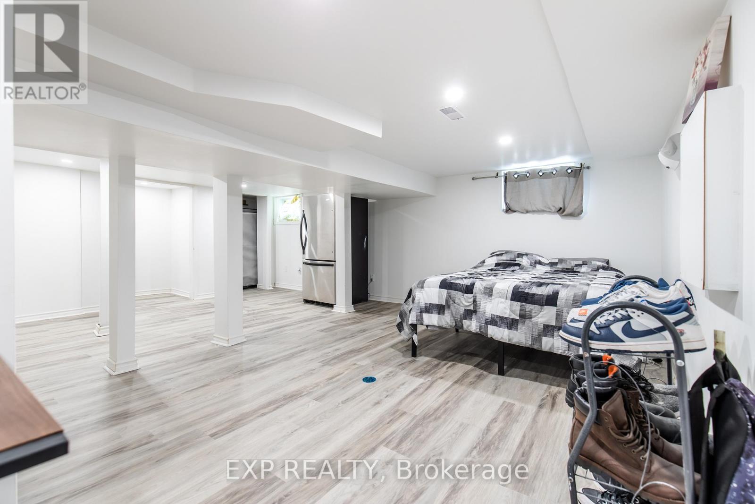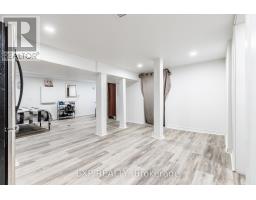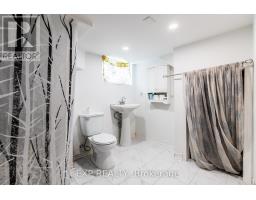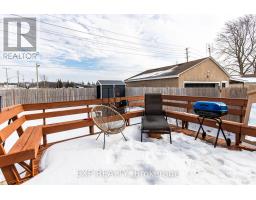98 Harold Avenue Welland, Ontario L3B 1J5
$499,990
This Home Checks All the Boxes! Welcome to this beautifully renovated 3-bedroom, 2.5-bathroom, 2-storey home, fully finished from top to bottom and perfectly situated on a private, fenced corner lot with no rear neighbors! Step inside to a bright and inviting living room with a large picture window and modern pot lights. The stunning renovated kitchen boasts granite countertops, ample cupboard space, and an open-concept layout flowing seamlessly into the dining areaperfect for hosting family gatherings. A walkout to the private backyard with a spacious deck makes outdoor entertaining a breeze. Upstairs, youll find the convenience of bedroom-level laundry, a large primary suite with wall-to-wall closets, and a 3-piece ensuite for ultimate comfort.The finished basement features a generous rec room, brand-new vinyl flooring, a 3-piece bathroom, and additional laundry hookups for added flexibility. This home is loaded with updates, ensuring peace of mind for years to come: Windows (2022). Sump & Weeping Tile (2021)Furnace (2019) & AC Condenser (2020). Water Heater (Owned, 2019), Updated Electrical (2020) & ABX/PEX Plumbing (2020), Shingles (2012), Security System (2021), Fence (2021) & Finished Basement (2023) This is truly a move-in ready home that offers modern finishes, a fantastic layout, and a prime location. Dont miss outbook your showing today! (id:50886)
Property Details
| MLS® Number | X11991471 |
| Property Type | Single Family |
| Community Name | 768 - Welland Downtown |
| Amenities Near By | Hospital |
| Features | Lighting |
| Parking Space Total | 3 |
| Structure | Deck |
Building
| Bathroom Total | 3 |
| Bedrooms Above Ground | 3 |
| Bedrooms Total | 3 |
| Age | 51 To 99 Years |
| Appliances | Water Meter, Water Heater, Dishwasher, Dryer, Hood Fan, Stove, Washer, Refrigerator |
| Basement Development | Finished |
| Basement Type | Full (finished) |
| Construction Style Attachment | Detached |
| Cooling Type | Central Air Conditioning |
| Exterior Finish | Aluminum Siding |
| Fire Protection | Alarm System, Monitored Alarm, Security System, Smoke Detectors |
| Foundation Type | Block |
| Half Bath Total | 1 |
| Heating Fuel | Natural Gas |
| Heating Type | Forced Air |
| Stories Total | 2 |
| Size Interior | 700 - 1,100 Ft2 |
| Type | House |
| Utility Water | Municipal Water |
Parking
| No Garage |
Land
| Acreage | No |
| Fence Type | Fenced Yard |
| Land Amenities | Hospital |
| Sewer | Sanitary Sewer |
| Size Depth | 100 Ft |
| Size Frontage | 41 Ft ,1 In |
| Size Irregular | 41.1 X 100 Ft |
| Size Total Text | 41.1 X 100 Ft|under 1/2 Acre |
| Zoning Description | Rl2 |
Rooms
| Level | Type | Length | Width | Dimensions |
|---|---|---|---|---|
| Second Level | Bedroom | 2.84 m | 2.84 m | 2.84 m x 2.84 m |
| Second Level | Other | Measurements not available | ||
| Second Level | Bedroom | 2.9 m | 2.31 m | 2.9 m x 2.31 m |
| Second Level | Bathroom | Measurements not available | ||
| Basement | Bathroom | Measurements not available | ||
| Basement | Recreational, Games Room | 6.17 m | 4.39 m | 6.17 m x 4.39 m |
| Main Level | Living Room | 4.5 m | 3.68 m | 4.5 m x 3.68 m |
| Main Level | Dining Room | 3.73 m | 3.45 m | 3.73 m x 3.45 m |
| Main Level | Kitchen | 3.43 m | 2.57 m | 3.43 m x 2.57 m |
| Main Level | Bathroom | Measurements not available | ||
| Main Level | Primary Bedroom | 3.78 m | 3.78 m | 3.78 m x 3.78 m |
Contact Us
Contact us for more information
Richard Oyekunle
Salesperson
www.richardoyekunle.com/
www.facebook.com/@soldbuyrichard1
www.linkedin.com/in/soldbuyrichard/
(866) 530-7737

