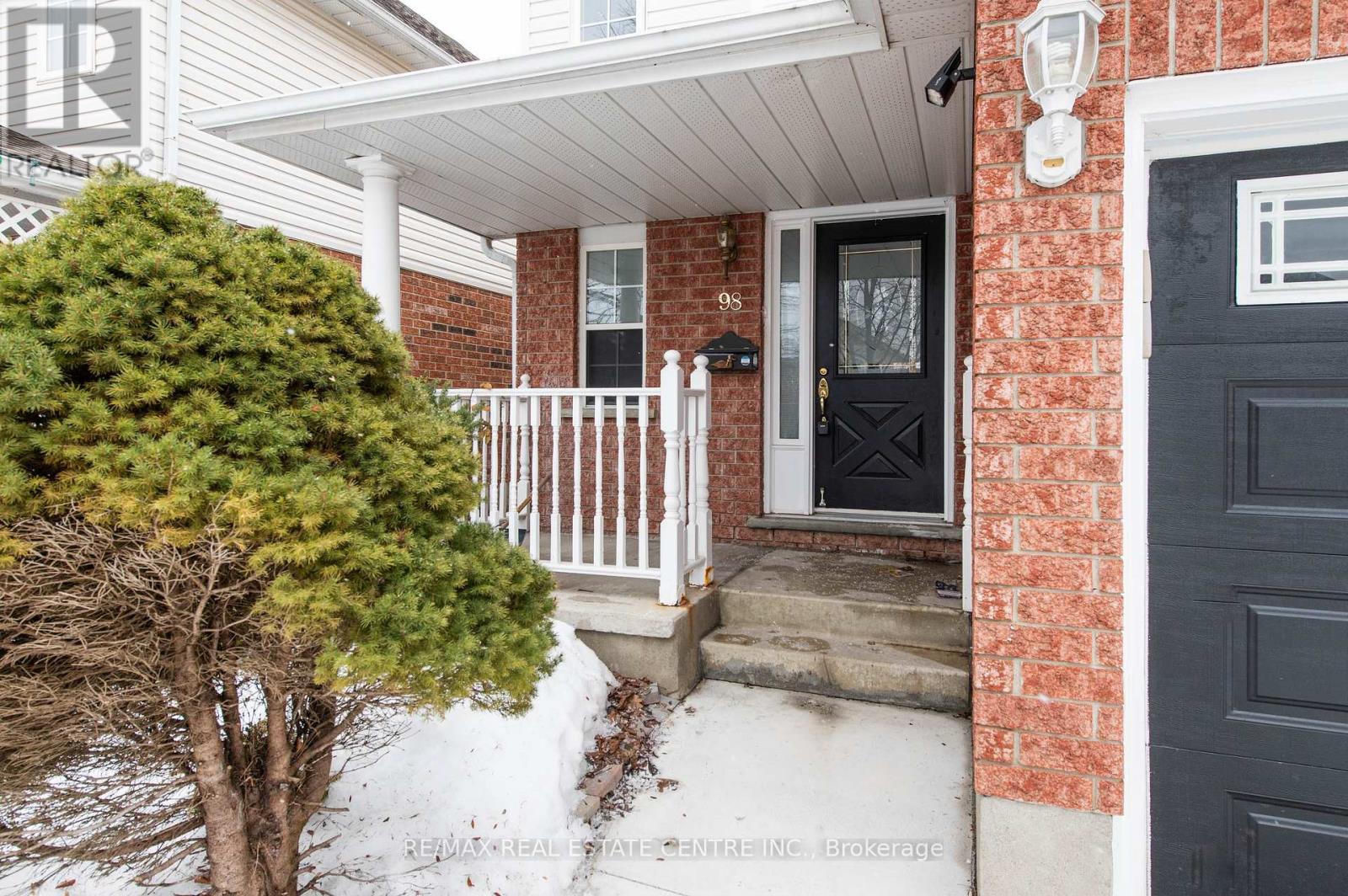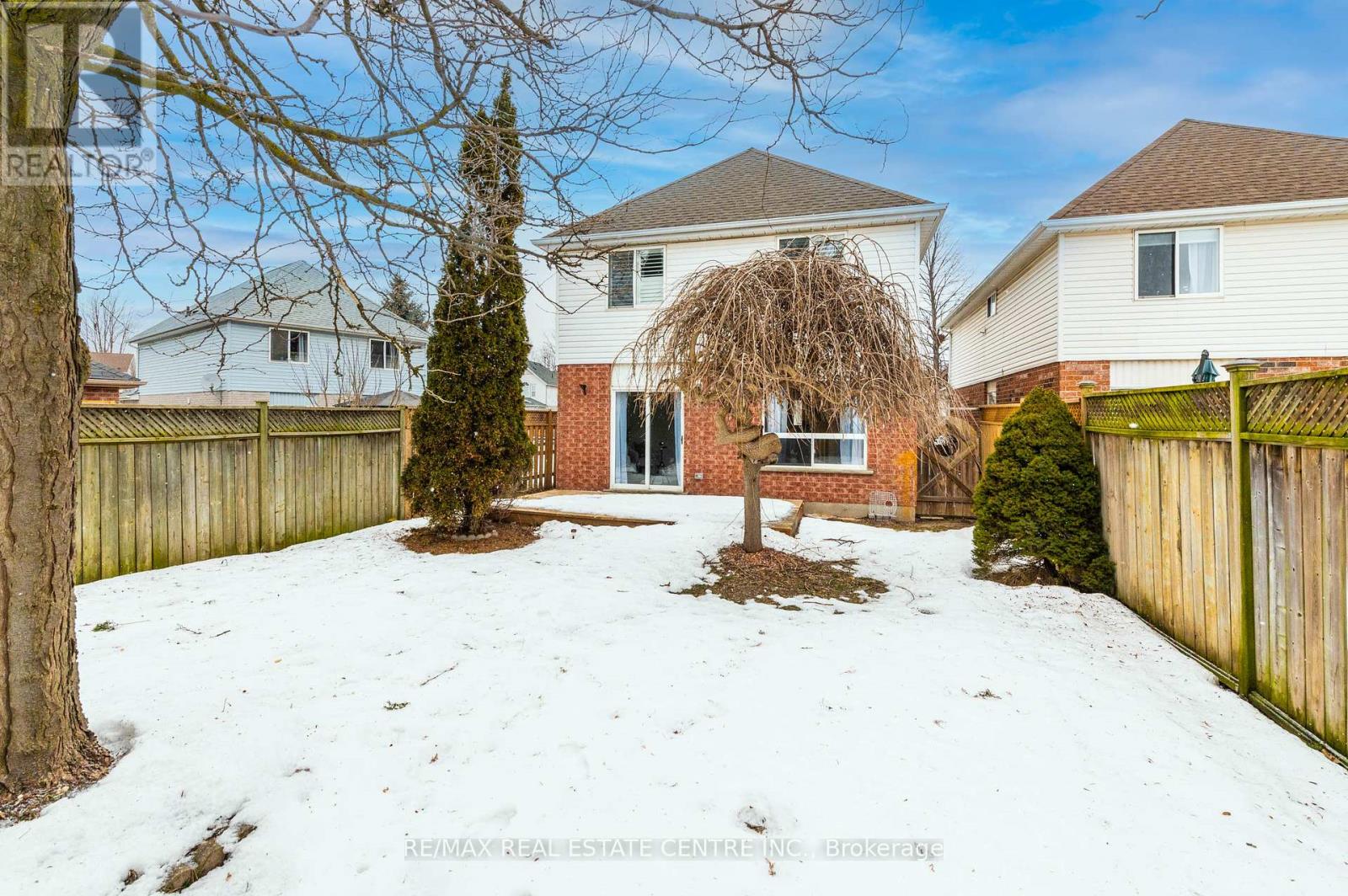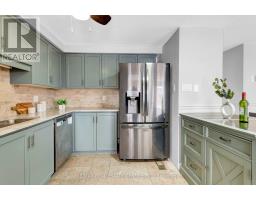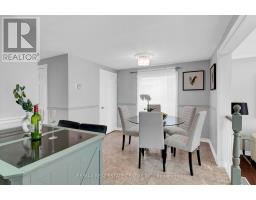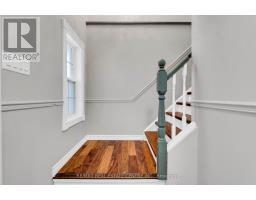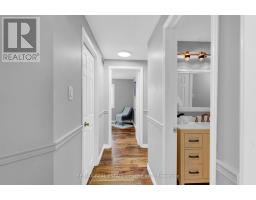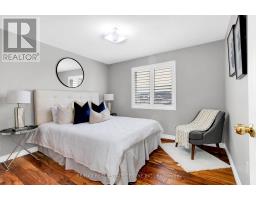98 Kovac Road Cambridge, Ontario N1R 8K4
$799,900
This gorgeous 3 bed, 3 bathroom detached home has a fully finished basement and is located in the desirable North Galt neighborhood of Cambridge! Fully renovated from top to bottom the open-concept main floor boasts energy-efficient appliances, a sleek quartz countertop, a stylish modern backsplash, and a breakfast bar perfect for casual dining.. Pot lights illuminate the space. Upstairs you have 3 spacious bedrooms, with a massive primary bedroom and a master ensuite with a standing glass enclosed shower and a modern quartz vanity. Convenient upper-level laundry adds to the home's practicality and the basement is fully finished with a cozy fireplace, an open concept recreational area and a washroom. Step outside to your private, fully fenced backyard, complete with a beautiful deck perfect for hosting family, friends, or summer barbecues! (id:50886)
Property Details
| MLS® Number | X12009219 |
| Property Type | Single Family |
| Equipment Type | Water Heater - Tankless |
| Parking Space Total | 3 |
| Rental Equipment Type | Water Heater - Tankless |
Building
| Bathroom Total | 3 |
| Bedrooms Above Ground | 3 |
| Bedrooms Total | 3 |
| Appliances | Water Heater, Dishwasher, Dryer, Microwave, Hood Fan, Stove, Washer, Window Coverings, Refrigerator |
| Basement Development | Finished |
| Basement Type | Full (finished) |
| Construction Style Attachment | Detached |
| Cooling Type | Central Air Conditioning |
| Exterior Finish | Brick |
| Foundation Type | Concrete, Poured Concrete |
| Half Bath Total | 2 |
| Heating Fuel | Natural Gas |
| Heating Type | Forced Air |
| Stories Total | 2 |
| Size Interior | 1,100 - 1,500 Ft2 |
| Type | House |
| Utility Water | Municipal Water |
Parking
| Attached Garage | |
| Garage |
Land
| Acreage | No |
| Sewer | Sanitary Sewer |
| Size Depth | 106 Ft ,1 In |
| Size Frontage | 30 Ft |
| Size Irregular | 30 X 106.1 Ft |
| Size Total Text | 30 X 106.1 Ft |
| Zoning Description | R6 |
Rooms
| Level | Type | Length | Width | Dimensions |
|---|---|---|---|---|
| Second Level | Primary Bedroom | 4.42 m | 4.88 m | 4.42 m x 4.88 m |
| Second Level | Bedroom | 3.05 m | 3.05 m | 3.05 m x 3.05 m |
| Second Level | Bedroom | 3.05 m | 3.02 m | 3.05 m x 3.02 m |
| Basement | Recreational, Games Room | 6.05 m | 6.45 m | 6.05 m x 6.45 m |
| Main Level | Kitchen | 3.2 m | 3.53 m | 3.2 m x 3.53 m |
| Main Level | Dining Room | 3 m | 3 m | 3 m x 3 m |
Utilities
| Cable | Installed |
| Sewer | Installed |
https://www.realtor.ca/real-estate/28000619/98-kovac-road-cambridge
Contact Us
Contact us for more information
Molly Airi
Salesperson
766 Old Hespeler Road #b
Cambridge, Ontario N3H 5L8
(519) 623-6200
(519) 623-8605



