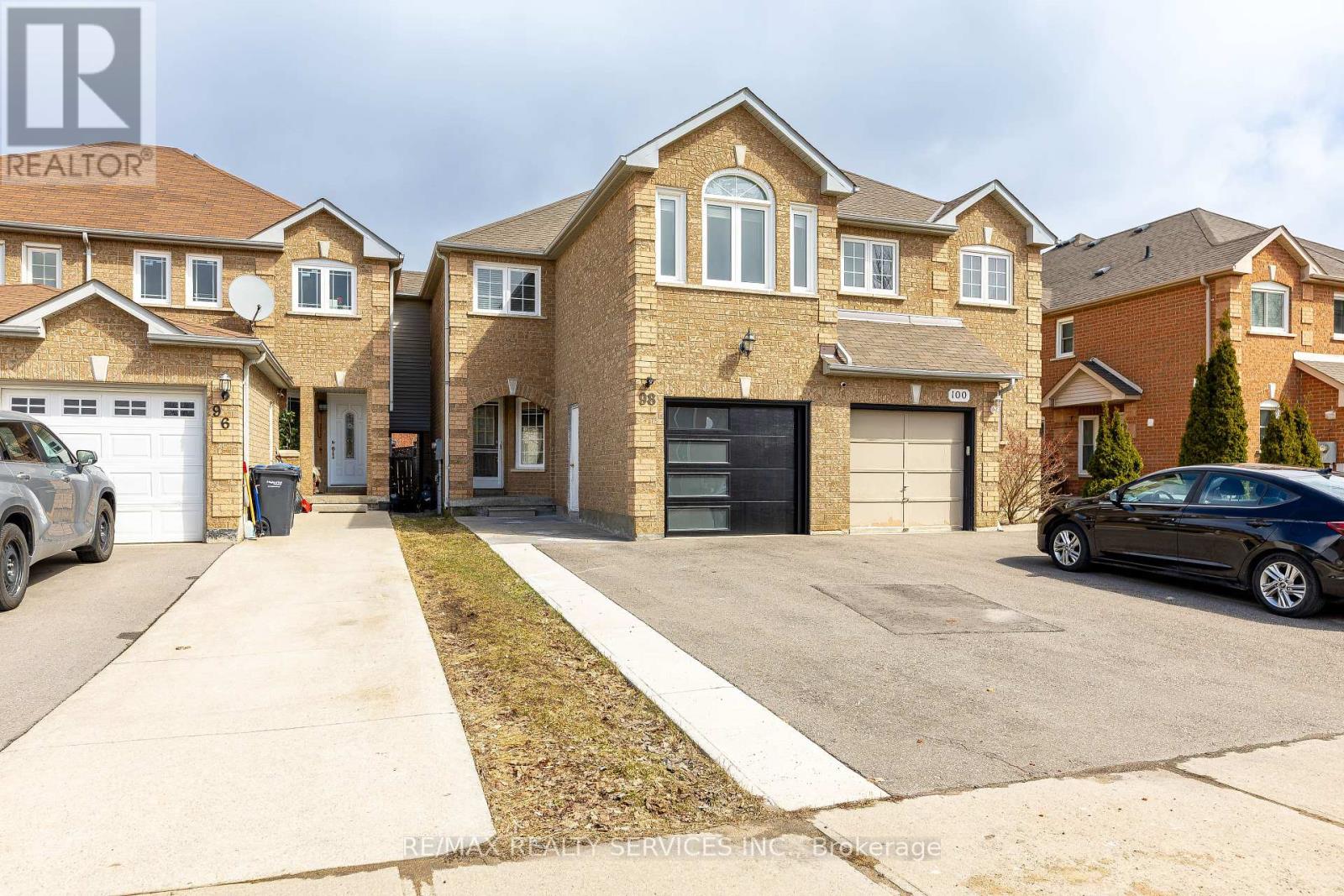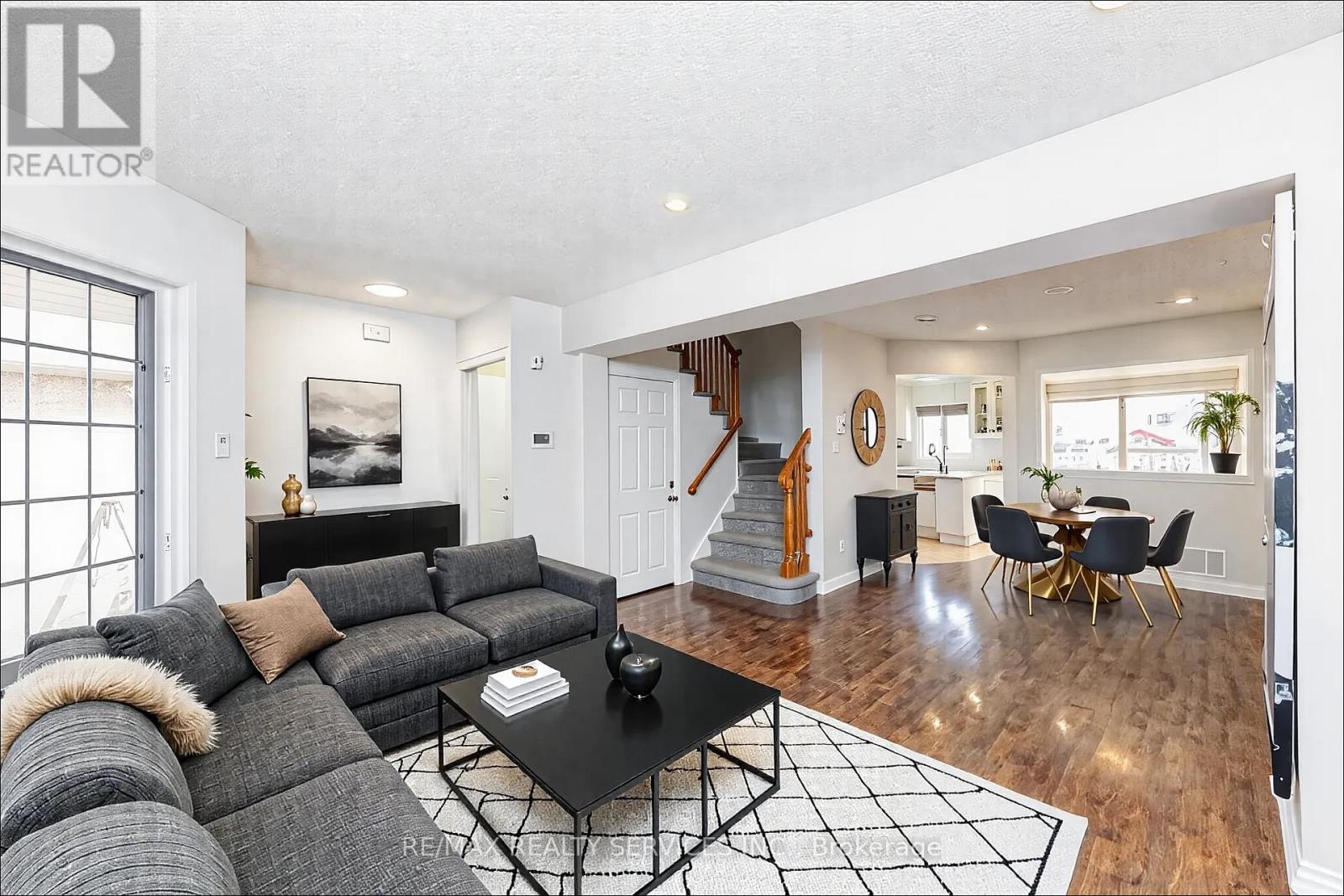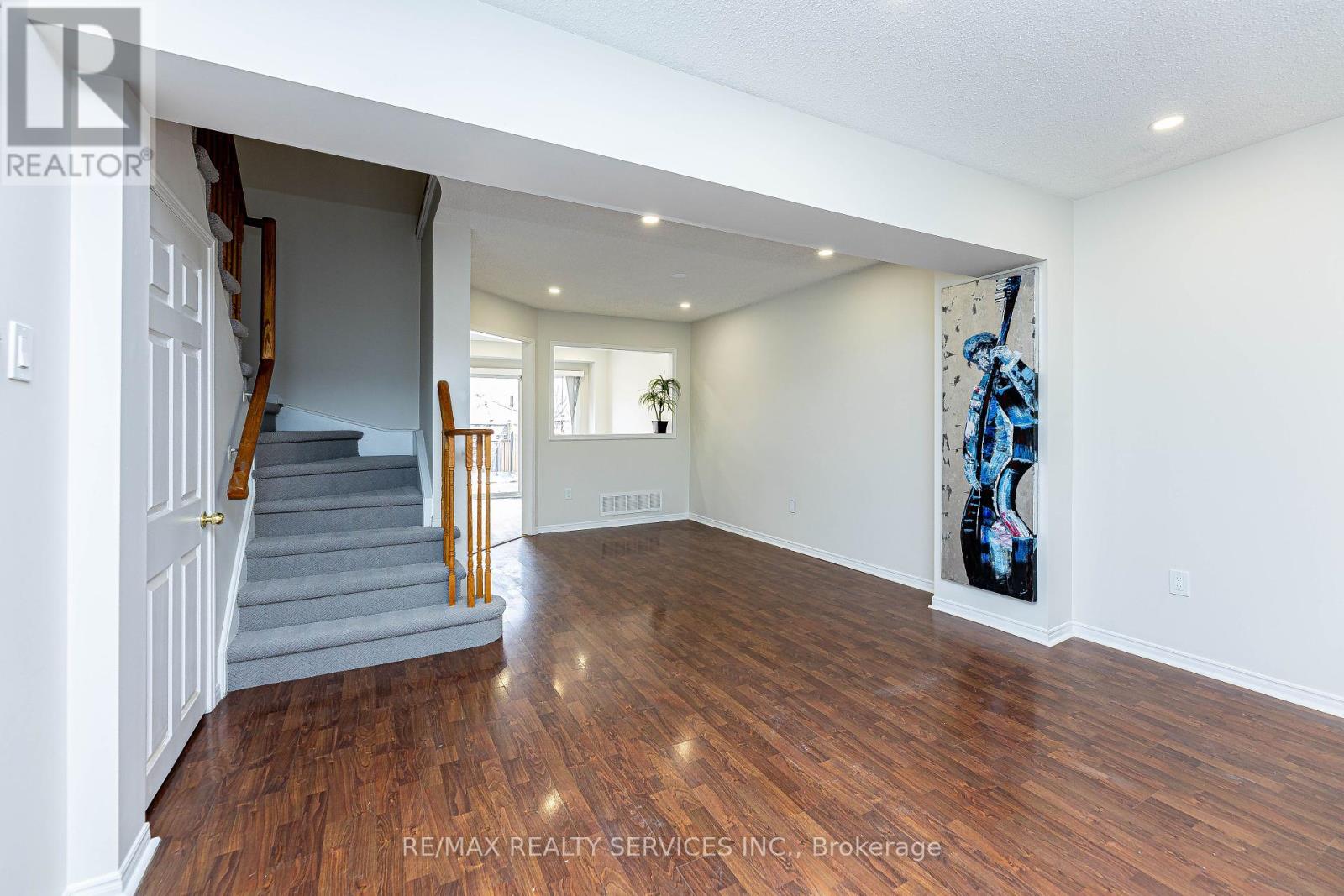98 Lent Crescent Brampton, Ontario L6Y 4X7
$899,900
Absolutely Beautiful property. New Kitchen cabinets with Quartz top and Quartz backsplash(2025), New appliance (2025), Freshly painted(2025), Pot lights(2025), New Garage door(2025), New stairs carpet(2025), New Light fixtures(2025). Exceptionally large master bedroom with walk-in closet and attached ensuite. 2 Full bathrooms upstairs. Finished basement with full bathroom, large living room and bedroom. Total 5 parking space. Great location - 10 mins from Brampton Go. 2 mins to grocery stores, doctors clinic, banks & restaurants, park and school. SHOWS 10+++++. Must Visit. (id:50886)
Property Details
| MLS® Number | W12050191 |
| Property Type | Single Family |
| Community Name | Fletcher's West |
| Parking Space Total | 5 |
Building
| Bathroom Total | 4 |
| Bedrooms Above Ground | 3 |
| Bedrooms Below Ground | 1 |
| Bedrooms Total | 4 |
| Appliances | Blinds, Dishwasher, Dryer, Stove, Washer, Window Coverings, Refrigerator |
| Basement Development | Finished |
| Basement Type | N/a (finished) |
| Construction Style Attachment | Semi-detached |
| Cooling Type | Central Air Conditioning |
| Exterior Finish | Brick |
| Flooring Type | Laminate, Vinyl |
| Half Bath Total | 1 |
| Heating Fuel | Natural Gas |
| Heating Type | Forced Air |
| Stories Total | 2 |
| Size Interior | 1,500 - 2,000 Ft2 |
| Type | House |
| Utility Water | Municipal Water |
Parking
| Attached Garage | |
| Garage |
Land
| Acreage | No |
| Sewer | Sanitary Sewer |
| Size Depth | 100 Ft ,1 In |
| Size Frontage | 20 Ft ,2 In |
| Size Irregular | 20.2 X 100.1 Ft |
| Size Total Text | 20.2 X 100.1 Ft|under 1/2 Acre |
| Zoning Description | Res.4 Car On Driveway |
Rooms
| Level | Type | Length | Width | Dimensions |
|---|---|---|---|---|
| Second Level | Primary Bedroom | 6.5 m | 5.5 m | 6.5 m x 5.5 m |
| Second Level | Bedroom 2 | 5 m | 3.4 m | 5 m x 3.4 m |
| Second Level | Bedroom 3 | 3.4 m | 3.04 m | 3.4 m x 3.04 m |
| Basement | Bedroom 4 | 2.74 m | 2.13 m | 2.74 m x 2.13 m |
| Basement | Living Room | 2.74 m | 2.74 m | 2.74 m x 2.74 m |
| Main Level | Living Room | 11.8 m | 5.48 m | 11.8 m x 5.48 m |
| Main Level | Family Room | 11.8 m | 5.48 m | 11.8 m x 5.48 m |
| Main Level | Kitchen | 3.05 m | 3 m | 3.05 m x 3 m |
| Main Level | Eating Area | 3.15 m | 3.04 m | 3.15 m x 3.04 m |
Utilities
| Cable | Installed |
| Sewer | Installed |
https://www.realtor.ca/real-estate/28093741/98-lent-crescent-brampton-fletchers-west-fletchers-west
Contact Us
Contact us for more information
Kapil Jain
Salesperson
295 Queen Street East
Brampton, Ontario L6W 3R1
(905) 456-1000
(905) 456-1924































































