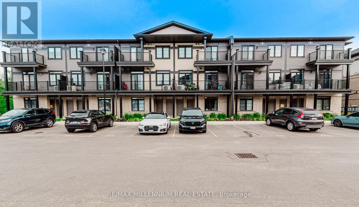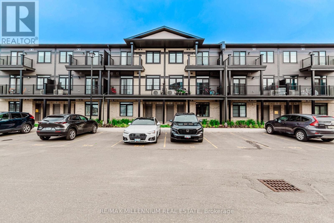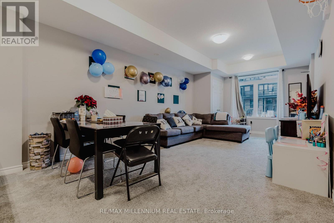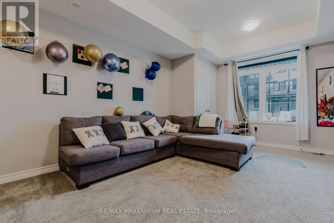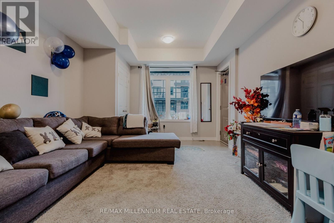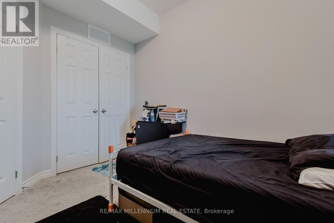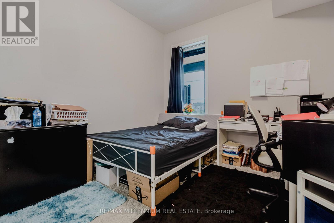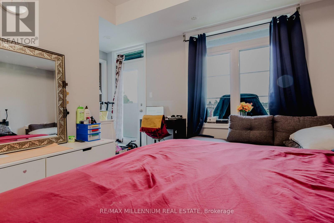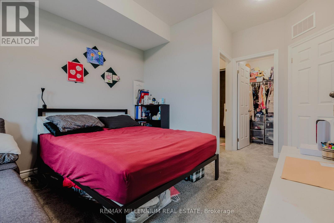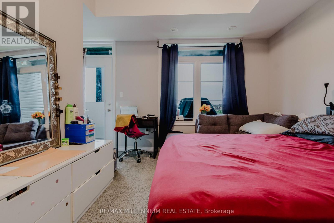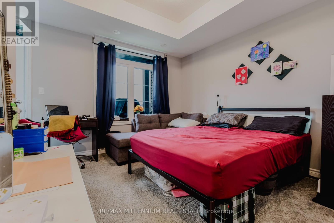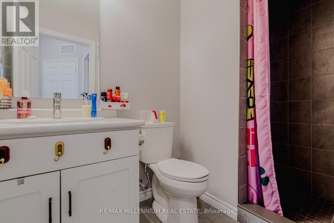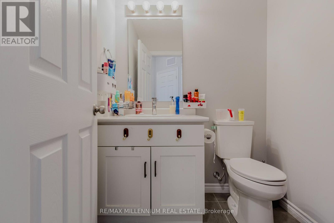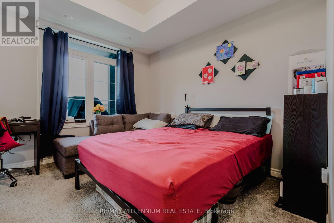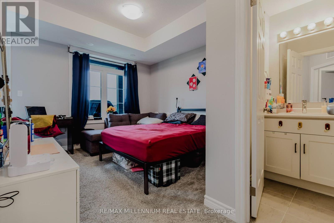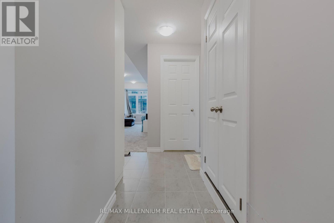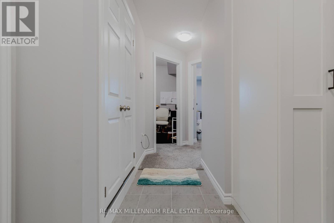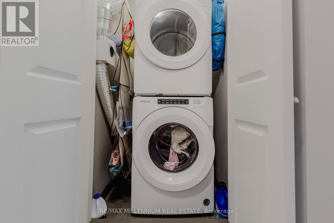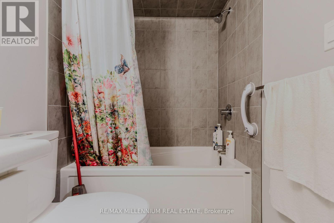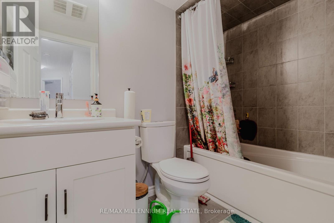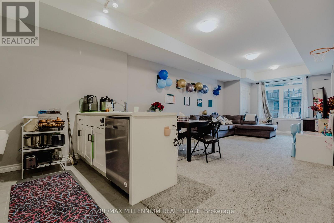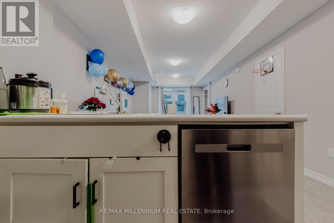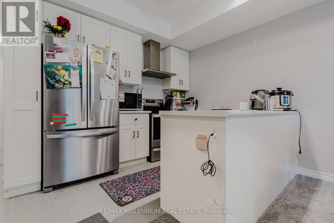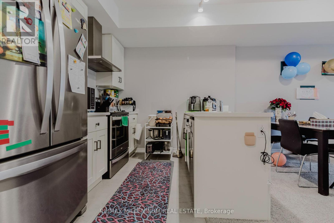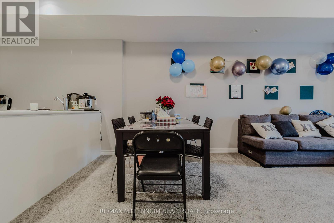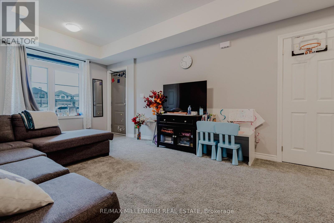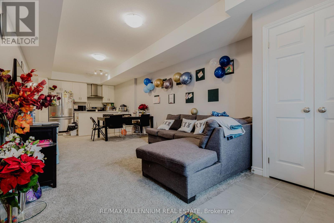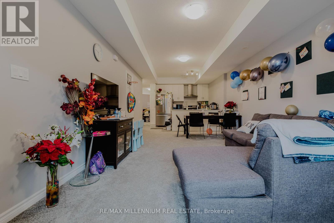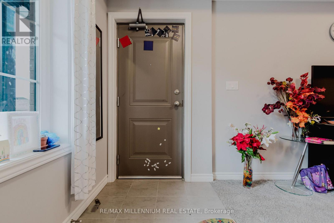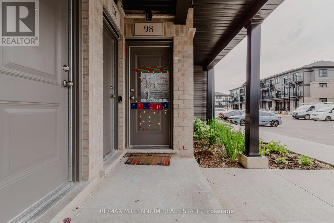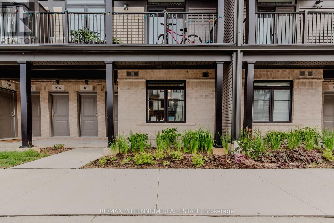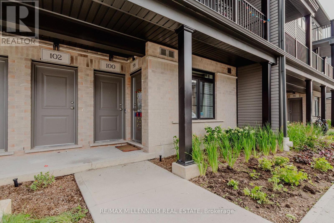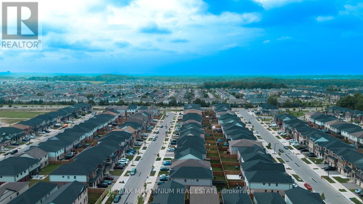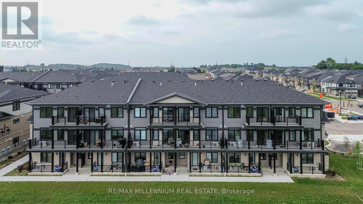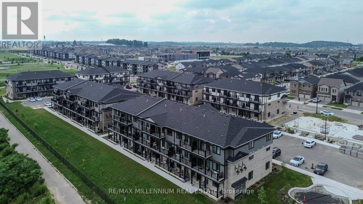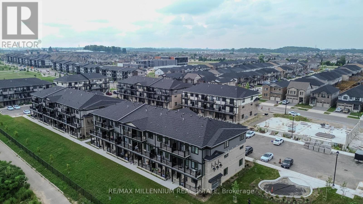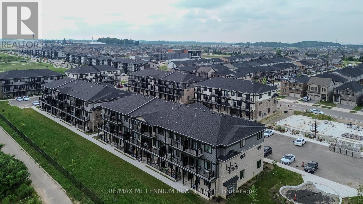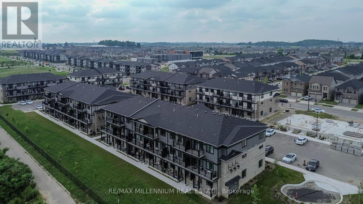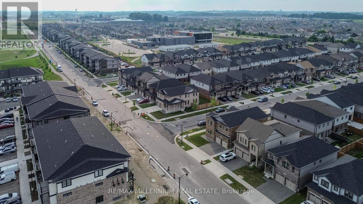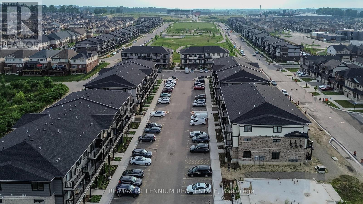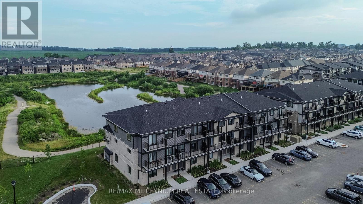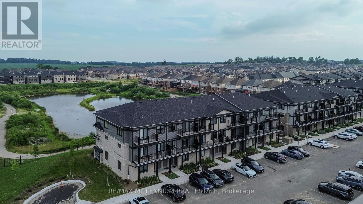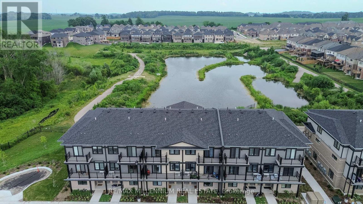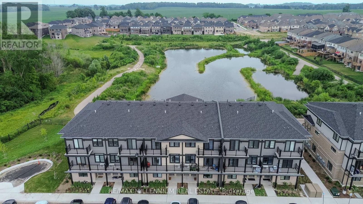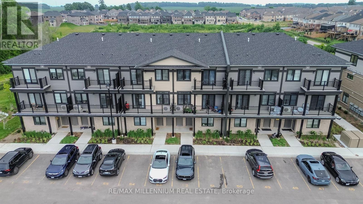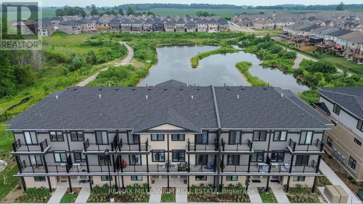98 Lomond Lane N Kitchener, Ontario N2R 0T6
$2,299 Monthly
Effortless one-level, 975 sq. ft. space, boasting private front and back entries. You'll love the bright, open-concept layout with soaring 9-foot ceilings and oversized windows that flood every room with natural light. The primary suite offers double closets and a private ensuite bathroom with a sleek tiled shower. A versatile second bedroom is perfect for guests, a dedicated home office, or a creative space tailored to your needs. Enjoy your morning coffee or unwind with a glass of wine on your private covered balcony. Additionally, this home features fantastic bonus amenities, including a water softener, central air conditioning, convenient stacked laundry, and energy-efficient systems, for ultimate comfort. One Surface parking in front of the unit.Located steps from beautiful trails, lush green space, and Schlegel Park, you'll also be minutes from schools, abundant shopping options, and quick access to Highway 401. This is a rare chance to live in Kitchener's most exciting, walkable, and vibrant new community. (id:50886)
Property Details
| MLS® Number | X12402106 |
| Property Type | Single Family |
| Amenities Near By | Park, Place Of Worship, Public Transit |
| Equipment Type | Water Heater |
| Features | Ravine, Conservation/green Belt, In Suite Laundry |
| Parking Space Total | 1 |
| Rental Equipment Type | Water Heater |
| Structure | Patio(s), Porch |
| View Type | View Of Water |
Building
| Bathroom Total | 2 |
| Bedrooms Above Ground | 2 |
| Bedrooms Total | 2 |
| Age | 0 To 5 Years |
| Appliances | Water Softener, Dishwasher, Dryer, Hood Fan, Stove, Washer, Refrigerator |
| Basement Type | None |
| Construction Style Attachment | Attached |
| Cooling Type | Central Air Conditioning |
| Exterior Finish | Brick |
| Fire Protection | Smoke Detectors |
| Foundation Type | Concrete |
| Heating Fuel | Natural Gas |
| Heating Type | Forced Air |
| Size Interior | 700 - 1,100 Ft2 |
| Type | Row / Townhouse |
Parking
| No Garage |
Land
| Access Type | Highway Access, Private Road |
| Acreage | No |
| Land Amenities | Park, Place Of Worship, Public Transit |
| Landscape Features | Landscaped |
| Sewer | Sanitary Sewer |
| Surface Water | Lake/pond |
Rooms
| Level | Type | Length | Width | Dimensions |
|---|---|---|---|---|
| Main Level | Great Room | 6.12 m | 3.68 m | 6.12 m x 3.68 m |
| Main Level | Kitchen | 2.64 m | 3.4 m | 2.64 m x 3.4 m |
| Main Level | Primary Bedroom | 3.35 m | 3.28 m | 3.35 m x 3.28 m |
| Main Level | Bedroom 2 | 3.38 m | 2.9 m | 3.38 m x 2.9 m |
| Main Level | Bathroom | Measurements not available | ||
| Main Level | Bathroom | Measurements not available |
Utilities
| Cable | Installed |
| Electricity | Installed |
| Sewer | Installed |
https://www.realtor.ca/real-estate/28859621/98-lomond-lane-n-kitchener
Contact Us
Contact us for more information
Javed Khan
Salesperson
www.findyourgtahomes.ca/
81 Zenway Blvd #25
Woodbridge, Ontario L4H 0S5
(905) 265-2200
(905) 265-2203

