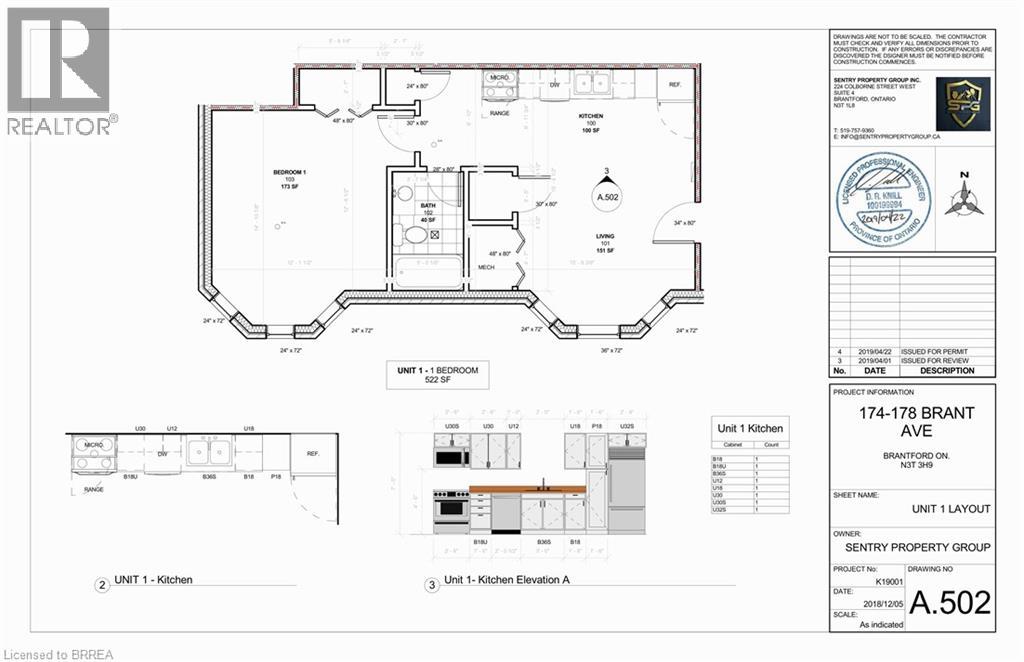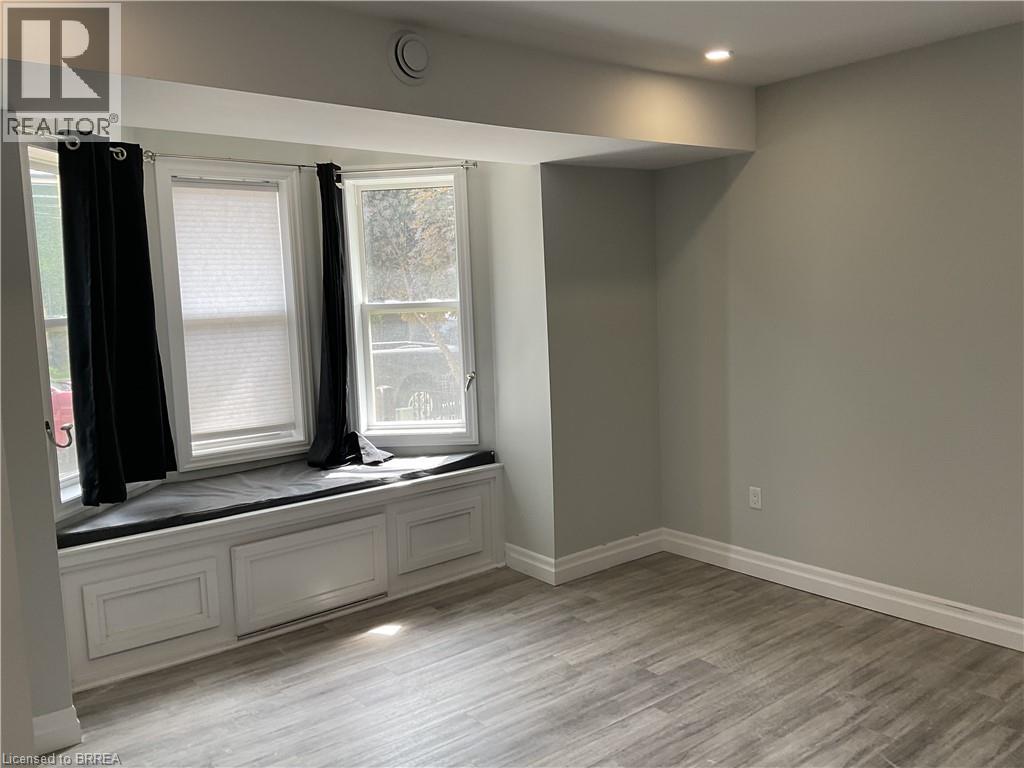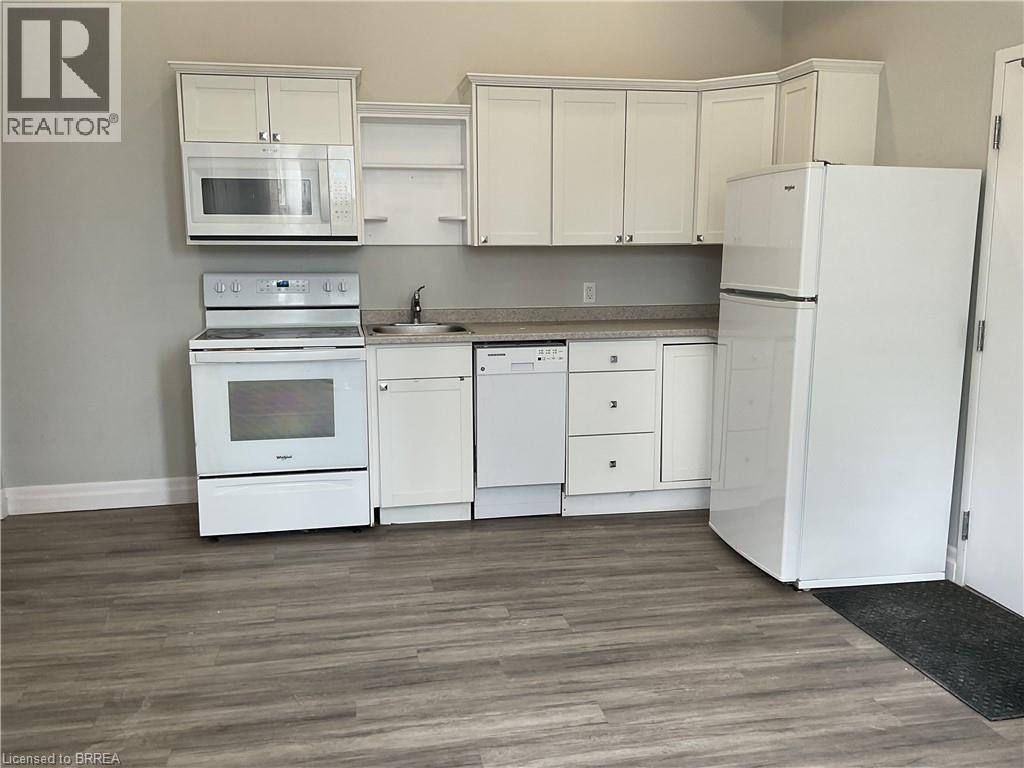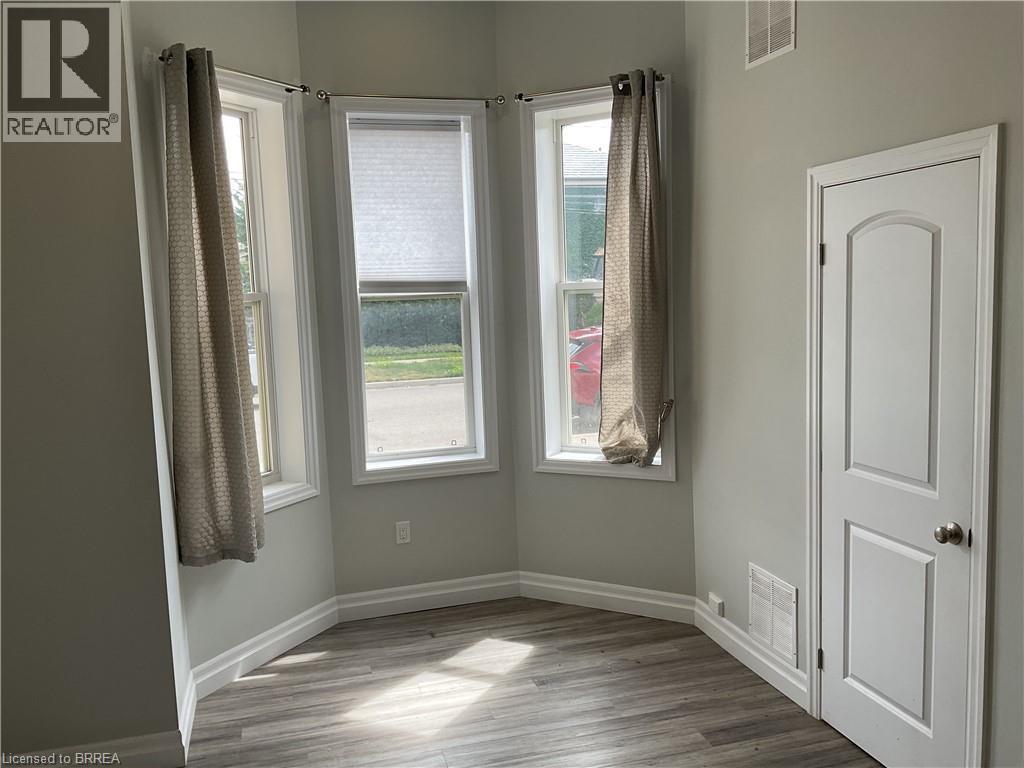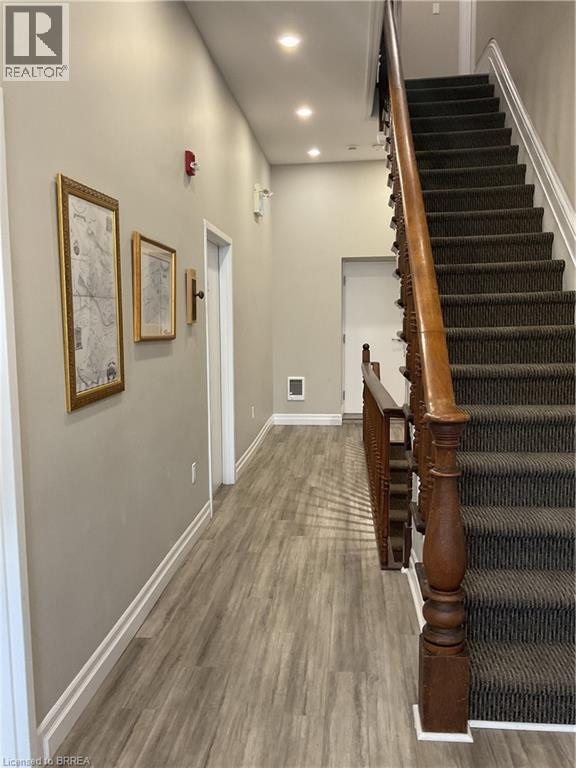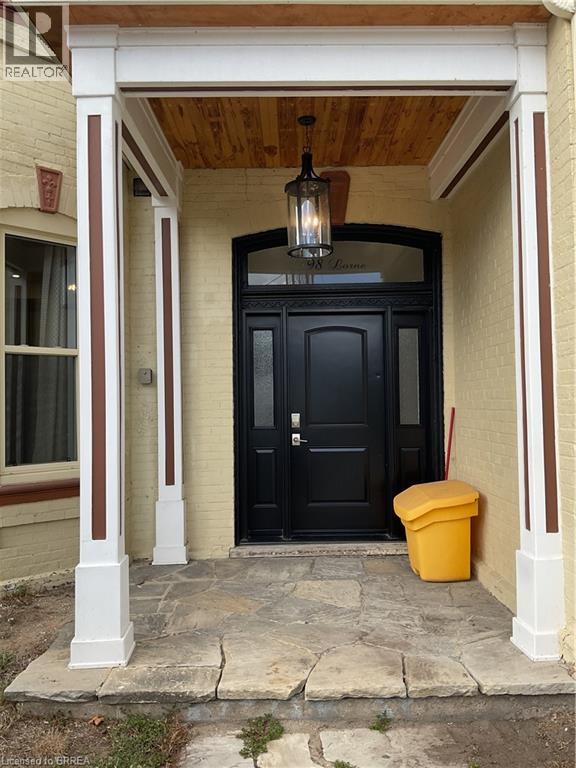98 Lorne Crescent Unit# 1 Brantford, Ontario N3T 4L9
1 Bedroom
1 Bathroom
522 ft2
Central Air Conditioning
Forced Air
$1,500 MonthlyInsurance, Exterior Maintenance
Bright and spacious main-level 1 bedroom apartment in Brantford’s historic district. Features include high ceilings, open-concept layout, large windows, newer appliances, and a self-contained furnace and air-conditioning system. Recently updated and move-in ready. Conveniently located within walking distance of shops, restaurants, and amenities. Building also features Altitude Coffee Roasters on site. Tenant pays utilities (Gas, Hydro, Water). (id:50886)
Property Details
| MLS® Number | 40762280 |
| Property Type | Single Family |
| Amenities Near By | Public Transit |
| Community Features | Quiet Area |
| Equipment Type | None |
| Features | Southern Exposure, Corner Site, Laundry- Coin Operated |
| Rental Equipment Type | None |
Building
| Bathroom Total | 1 |
| Bedrooms Above Ground | 1 |
| Bedrooms Total | 1 |
| Appliances | Dishwasher, Refrigerator, Stove, Microwave Built-in |
| Basement Type | None |
| Construction Style Attachment | Attached |
| Cooling Type | Central Air Conditioning |
| Exterior Finish | Brick, Shingles |
| Heating Fuel | Natural Gas |
| Heating Type | Forced Air |
| Stories Total | 1 |
| Size Interior | 522 Ft2 |
| Type | Apartment |
| Utility Water | Municipal Water |
Parking
| None |
Land
| Acreage | No |
| Land Amenities | Public Transit |
| Sewer | Municipal Sewage System |
| Size Frontage | 67 Ft |
| Size Total Text | Unknown |
| Zoning Description | R1 |
Rooms
| Level | Type | Length | Width | Dimensions |
|---|---|---|---|---|
| Main Level | 4pc Bathroom | Measurements not available | ||
| Main Level | Kitchen | 15'8'' x 15'4'' | ||
| Main Level | Bedroom | 14'10'' x 12'1'' |
https://www.realtor.ca/real-estate/28776508/98-lorne-crescent-unit-1-brantford
Contact Us
Contact us for more information
Ana Lahosky
Salesperson
Peak Realty Ltd.
36 B Grand River Street N
Paris, Ontario N3L 2M2
36 B Grand River Street N
Paris, Ontario N3L 2M2
(519) 442-3100
www.peakrealtyltd.com/

