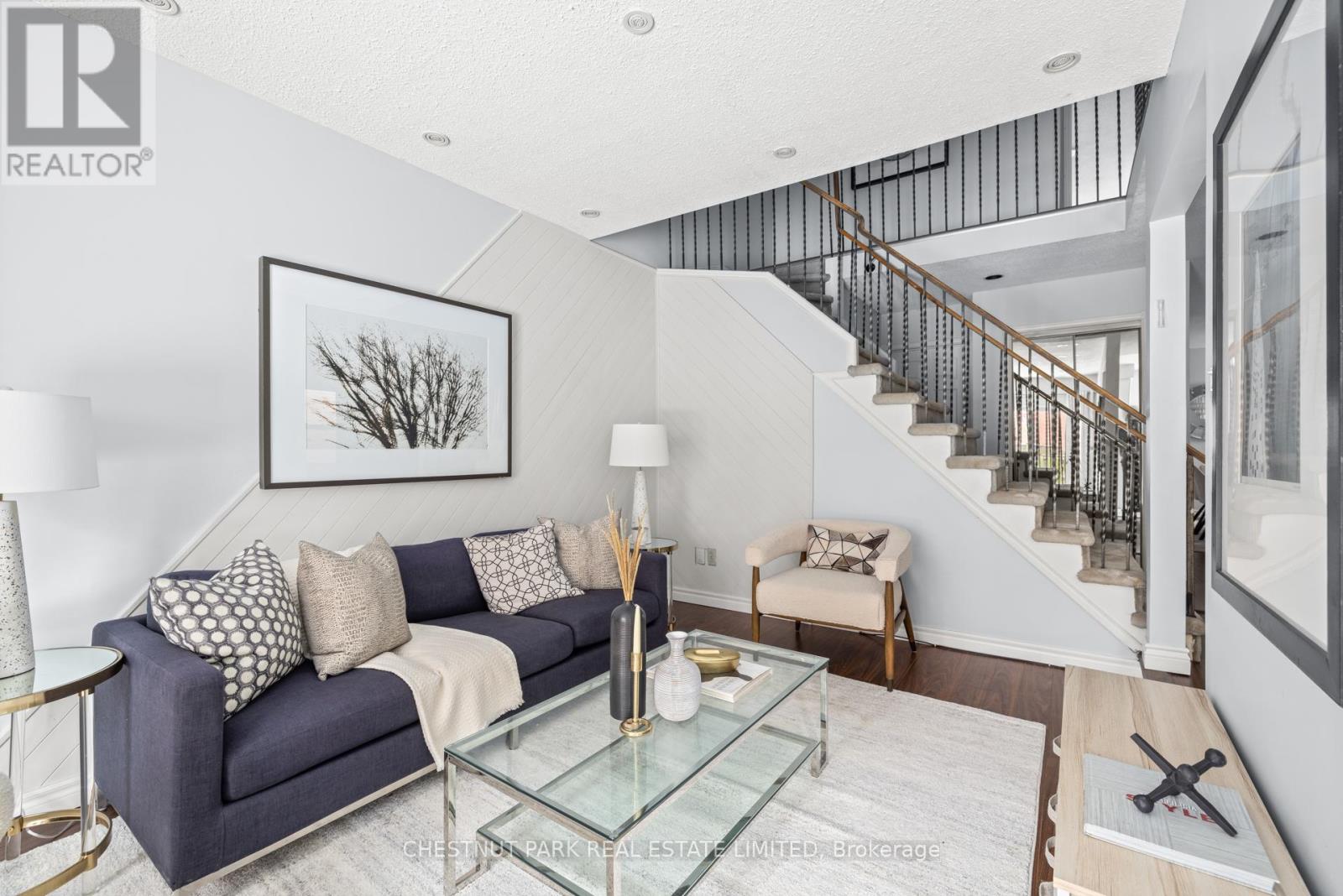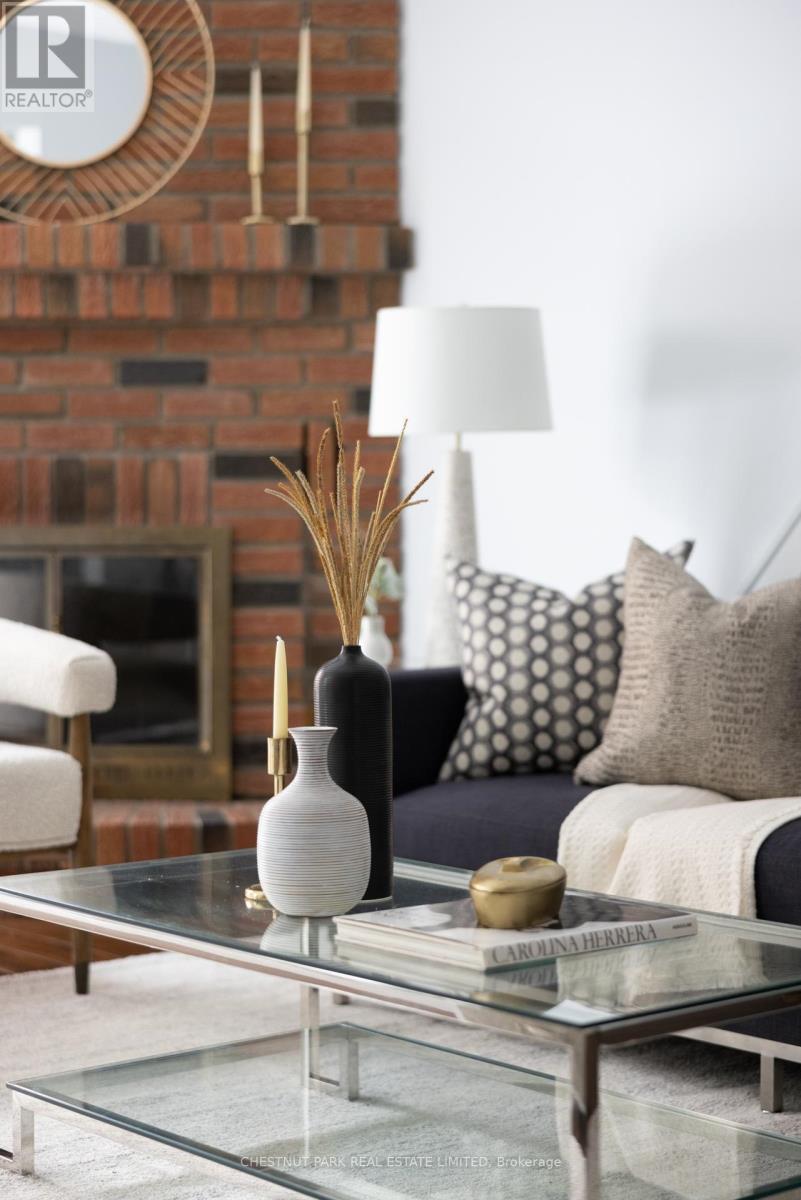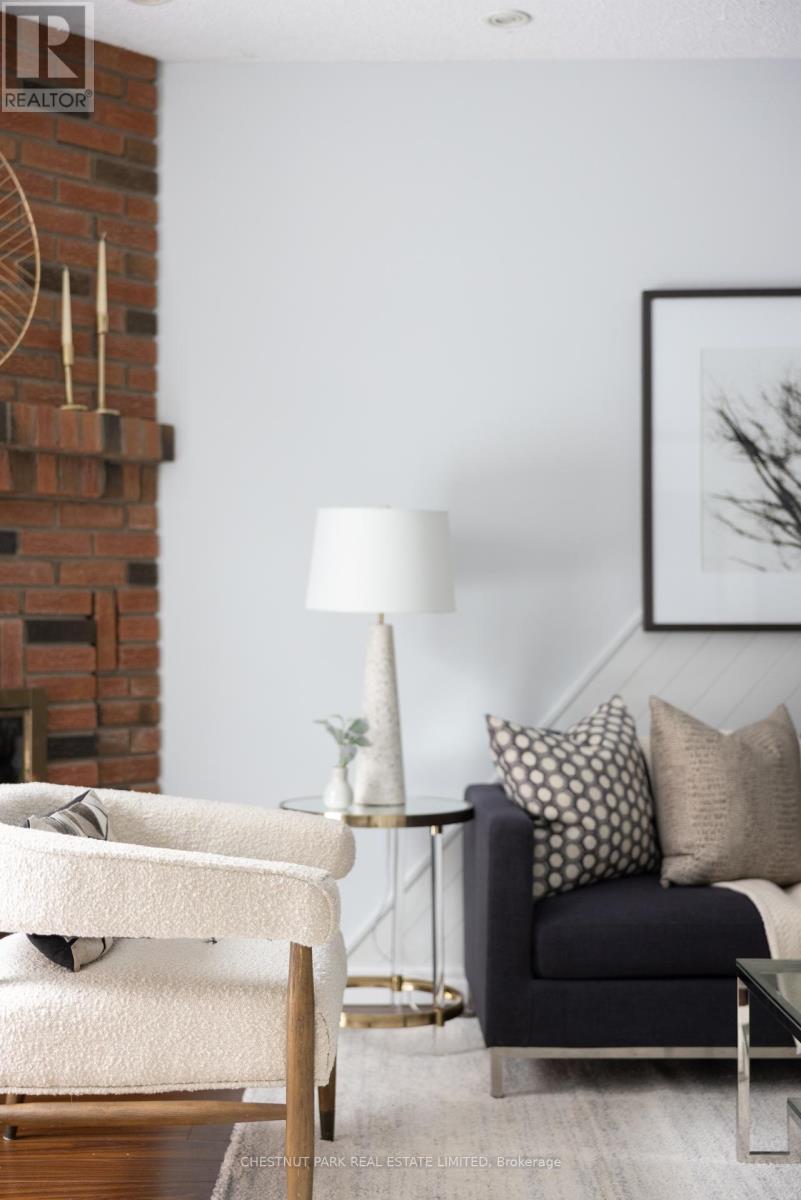98 Mcmorran Crescent Vaughan, Ontario L4J 2Y2
$1,299,000
Tranquill In Thornhill - This wonderful home offers an exciting opportunity for a growing family, featuring 4+1 bedrooms and 4 bathrooms of ample living space where every corner invites you to settle in and make it your own. Tucked in a quiet pocket, you can expect the perfect blend of tranquillity and comfort for memorable backyard BBQs with friends and family. The main floor is both functional and inviting, enhanced by an additional room that could easily serve as a family room or a study to act as your cozy intellectual retreat. Families will appreciate the features of a formal dining room that sets the stage for delicious meals and celebrations, a spacious eat-in kitchen ready for your personal touch, and a living room, complete with a fireplace, the perfect backdrop for creating and nurturing traditions. This level is completed by a conveniently located powder room and mud room with direct home access to an oversized garage. Upstairs, you'll find four spacious bedrooms, including an expansive primary equipped with an ensuite, seating area, and walk-in closet, providing room for every family member to grow and thrive. The lower level expands the home's potential, offering a fifth bedroom, recreation room, 3-piece bathroom, and a rough-in for a second kitchen and another washroom. Whether you dream of an in-law suite or home office - this space adapts to your needs. For those prioritizing convenience, this home is just steps away from a pedestrian walkway, offering direct access to everything Bathurst and Clark have to offer, including top-rated schools, parks, and quick access to major highways for fast and easy commuting. Offers anytime! (id:50886)
Property Details
| MLS® Number | N11931626 |
| Property Type | Single Family |
| Community Name | Brownridge |
| AmenitiesNearBy | Hospital, Park, Place Of Worship, Public Transit, Schools |
| ParkingSpaceTotal | 2 |
| Structure | Shed |
Building
| BathroomTotal | 4 |
| BedroomsAboveGround | 4 |
| BedroomsBelowGround | 1 |
| BedroomsTotal | 5 |
| Appliances | Dishwasher, Dryer, Microwave, Refrigerator, Stove, Washer |
| BasementDevelopment | Finished |
| BasementType | N/a (finished) |
| ConstructionStyleAttachment | Detached |
| CoolingType | Central Air Conditioning |
| ExteriorFinish | Brick |
| FireplacePresent | Yes |
| FlooringType | Laminate, Ceramic, Carpeted |
| HalfBathTotal | 1 |
| HeatingFuel | Natural Gas |
| HeatingType | Forced Air |
| StoriesTotal | 2 |
| SizeInterior | 2499.9795 - 2999.975 Sqft |
| Type | House |
| UtilityWater | Municipal Water |
Parking
| Garage |
Land
| Acreage | No |
| LandAmenities | Hospital, Park, Place Of Worship, Public Transit, Schools |
| Sewer | Sanitary Sewer |
| SizeDepth | 98 Ft |
| SizeFrontage | 29 Ft ,6 In |
| SizeIrregular | 29.5 X 98 Ft |
| SizeTotalText | 29.5 X 98 Ft |
Rooms
| Level | Type | Length | Width | Dimensions |
|---|---|---|---|---|
| Second Level | Primary Bedroom | 7.78 m | 4.77 m | 7.78 m x 4.77 m |
| Second Level | Bedroom 2 | 4.29 m | 2.72 m | 4.29 m x 2.72 m |
| Second Level | Bedroom 3 | 4.36 m | 3.04 m | 4.36 m x 3.04 m |
| Second Level | Bedroom 4 | 3.4 m | 3.24 m | 3.4 m x 3.24 m |
| Basement | Utility Room | 3.68 m | 3.41 m | 3.68 m x 3.41 m |
| Basement | Other | 3.05 m | 1.34 m | 3.05 m x 1.34 m |
| Basement | Bedroom | 2.62 m | 3.72 m | 2.62 m x 3.72 m |
| Basement | Recreational, Games Room | 5.24 m | 3.16 m | 5.24 m x 3.16 m |
| Main Level | Living Room | 3.41 m | 2.98 m | 3.41 m x 2.98 m |
| Main Level | Dining Room | 4.59 m | 3.32 m | 4.59 m x 3.32 m |
| Main Level | Kitchen | 2.83 m | 4.04 m | 2.83 m x 4.04 m |
| Main Level | Family Room | 5.28 m | 3.07 m | 5.28 m x 3.07 m |
https://www.realtor.ca/real-estate/27820918/98-mcmorran-crescent-vaughan-brownridge-brownridge
Interested?
Contact us for more information
Ryan Roberts
Broker
1300 Yonge St Ground Flr
Toronto, Ontario M4T 1X3

















































