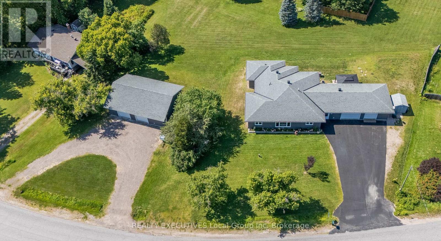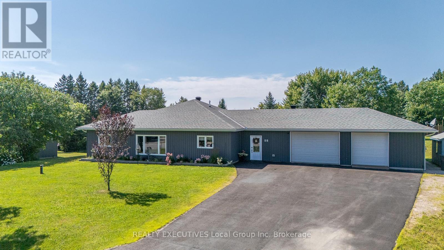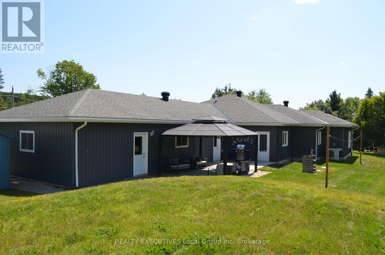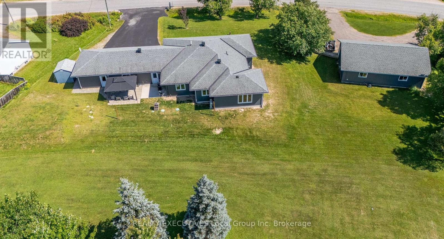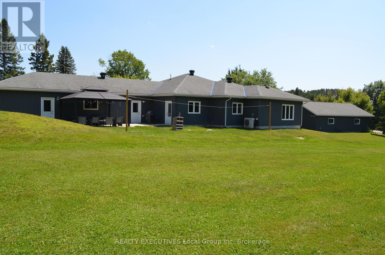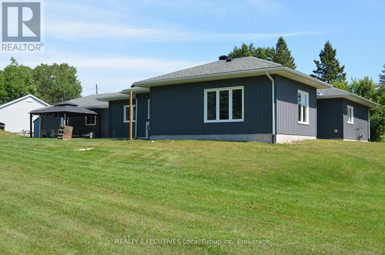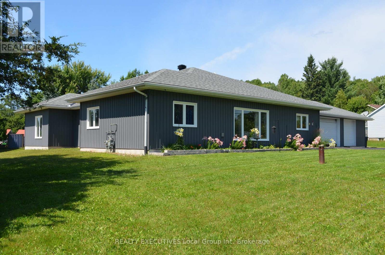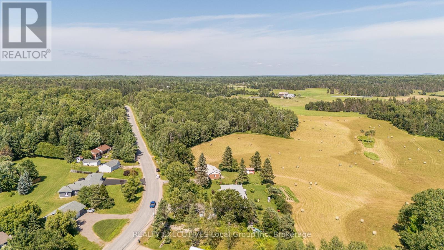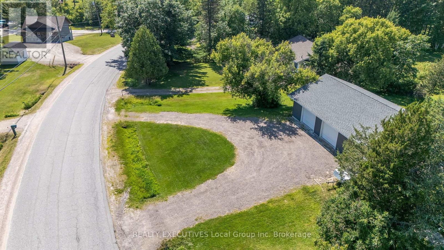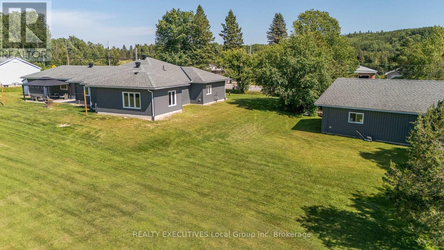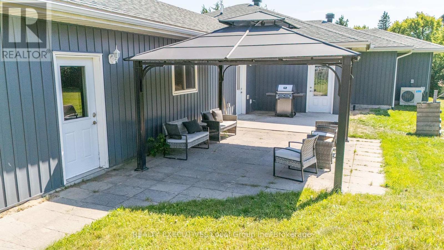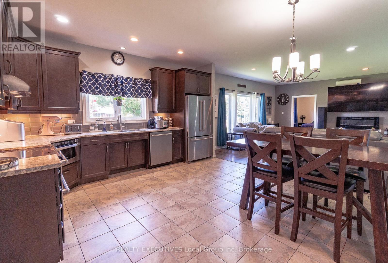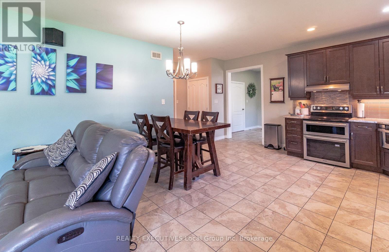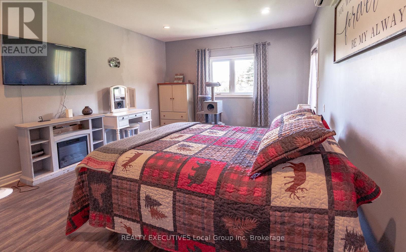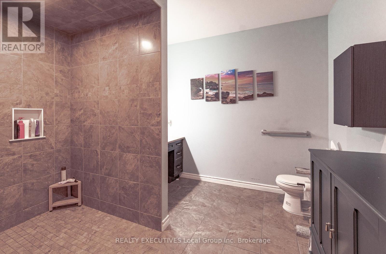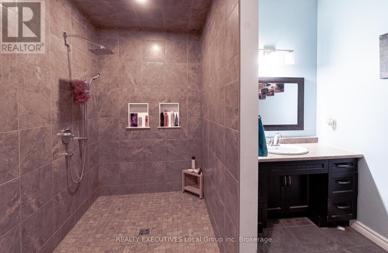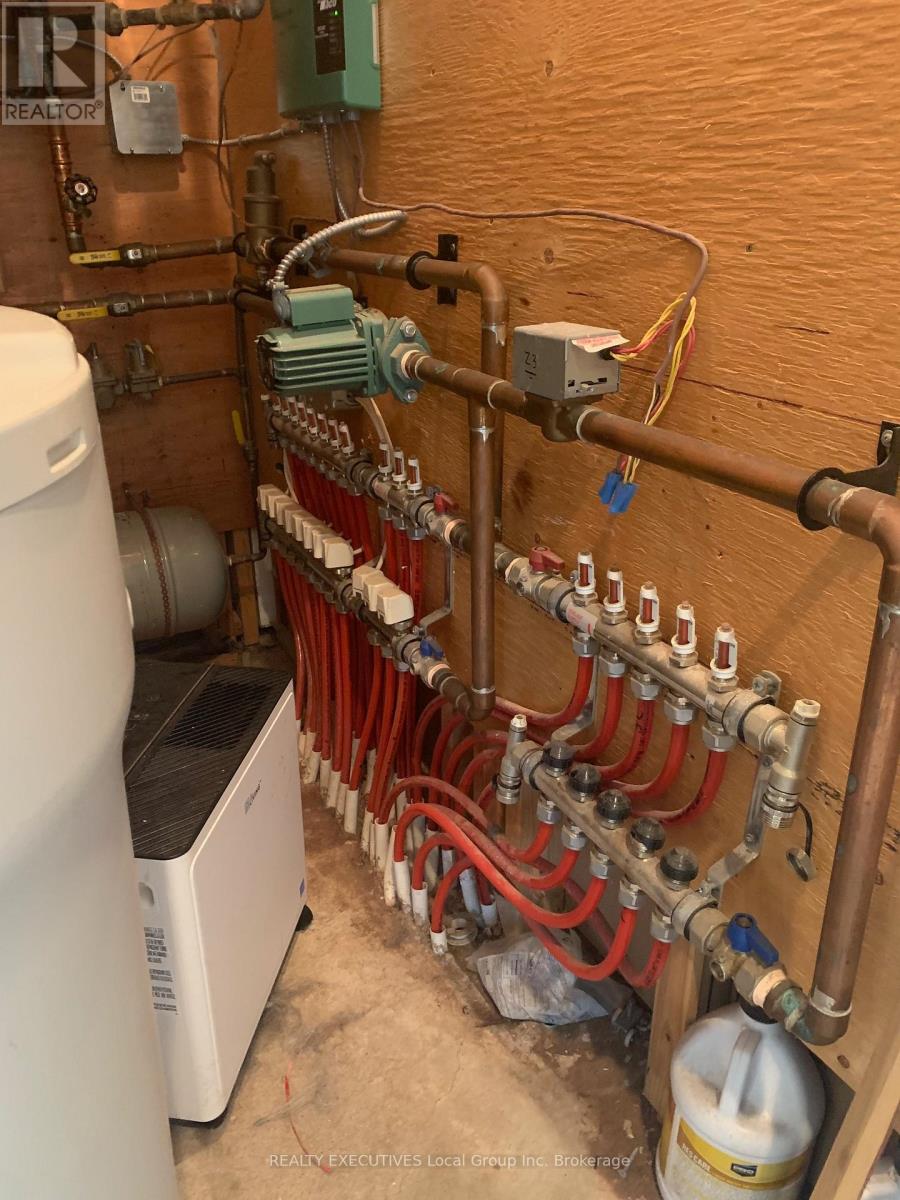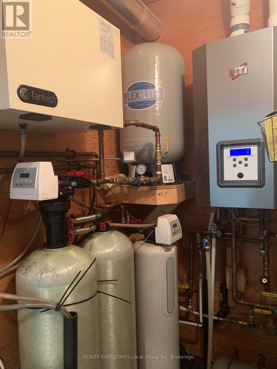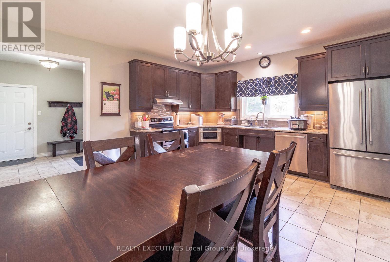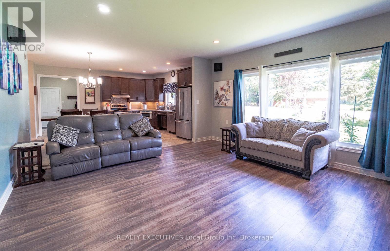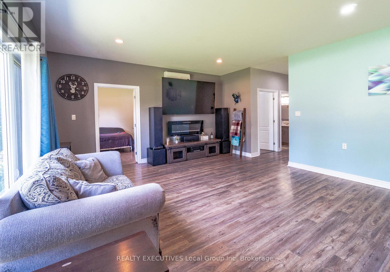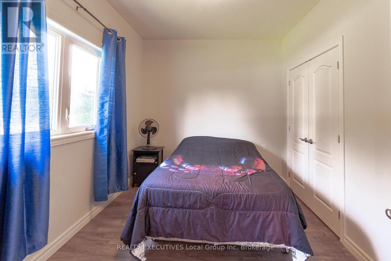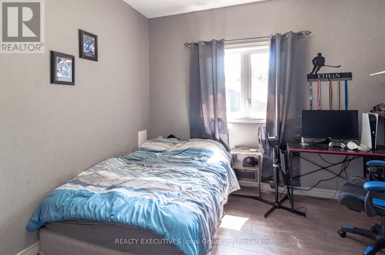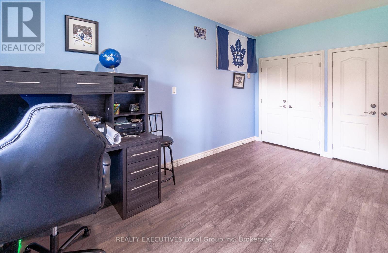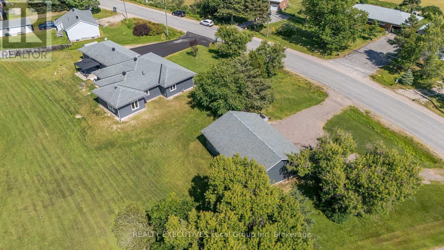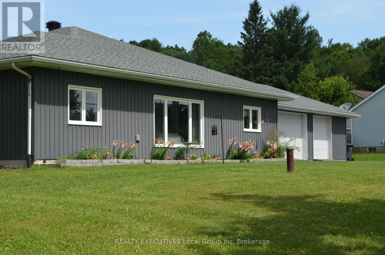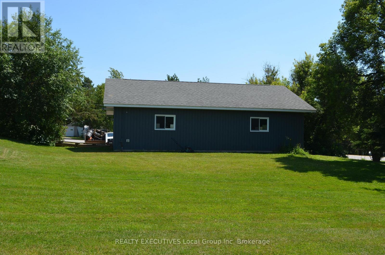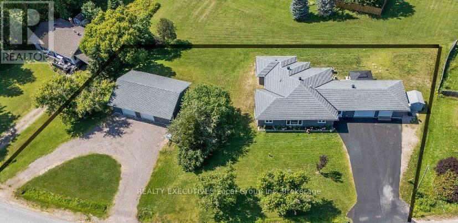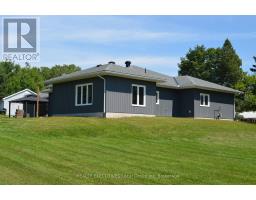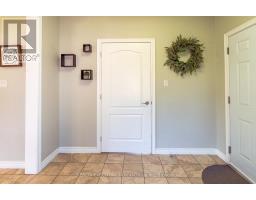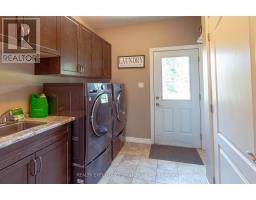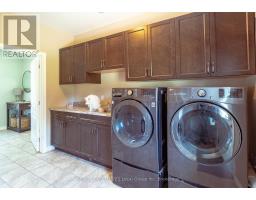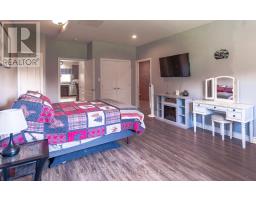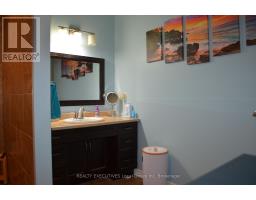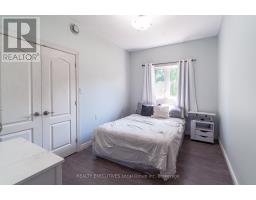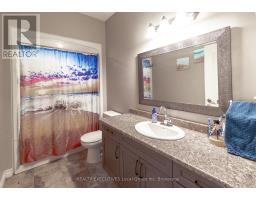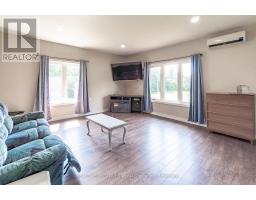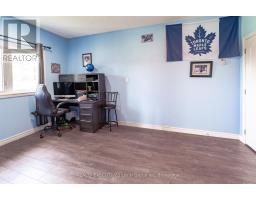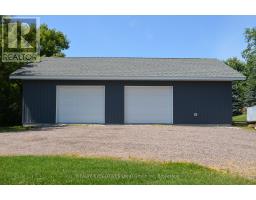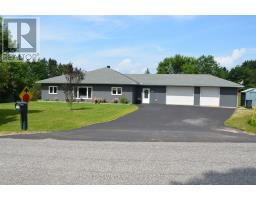98 Memorial Park Drive E Powassan, Ontario P0H 1Z0
$699,999
Welcome home to 98 Memorial Park Drive. This quality 2014 executive build showcases an open & spacious layout, all on one level. Greet guests in the large foyer with access to the double attached garage. The eat-in kitchen flows into a large living room for great entertaining and family time. One side of the home features a primary bedroom with ensuite bath and walkout to the back yard. The other side of the home provides separate living space for kids or in-laws, with 4 additional bedrooms, large 4-pc bath, and a bonus family room. This home features in-floor heating throughout, a heat pump with wall units for cooling, and a bright laundry room with walk-out to the yard. Don't miss the dream, 40' X 30' heated & detached garage for all your toys. The home is serviced by a drilled well and septic system. Located within walking distance of all town shops & amenities, a short commute to North Bay and access to all the area outdoor recreational activities! This home has designated space for all the family, shared space to create new memories, and 2 separate driveways and garages. (id:50886)
Property Details
| MLS® Number | X12467810 |
| Property Type | Single Family |
| Community Name | Powassan |
| Amenities Near By | Park, Place Of Worship, Schools, Golf Nearby |
| Community Features | Community Centre, School Bus |
| Features | Wheelchair Access |
| Parking Space Total | 8 |
Building
| Bathroom Total | 2 |
| Bedrooms Above Ground | 5 |
| Bedrooms Total | 5 |
| Amenities | Fireplace(s) |
| Appliances | Garage Door Opener Remote(s), Water Heater - Tankless, Water Heater, Water Treatment, Dishwasher, Dryer, Furniture, Microwave, Stove, Washer, Window Coverings, Refrigerator |
| Architectural Style | Bungalow |
| Basement Type | None |
| Construction Style Attachment | Detached |
| Cooling Type | Wall Unit |
| Exterior Finish | Vinyl Siding, Shingles |
| Fireplace Present | Yes |
| Fireplace Total | 1 |
| Foundation Type | Slab |
| Heating Type | Other |
| Stories Total | 1 |
| Size Interior | 2,000 - 2,500 Ft2 |
| Type | House |
| Utility Power | Generator |
| Utility Water | Drilled Well |
Parking
| Attached Garage | |
| Garage |
Land
| Acreage | No |
| Land Amenities | Park, Place Of Worship, Schools, Golf Nearby |
| Landscape Features | Landscaped |
| Sewer | Septic System |
| Size Depth | 133 Ft ,1 In |
| Size Frontage | 264 Ft |
| Size Irregular | 264 X 133.1 Ft |
| Size Total Text | 264 X 133.1 Ft |
| Zoning Description | Rv2 |
Rooms
| Level | Type | Length | Width | Dimensions |
|---|---|---|---|---|
| Main Level | Foyer | 2.87 m | 2.84 m | 2.87 m x 2.84 m |
| Main Level | Family Room | 4.98 m | 4.57 m | 4.98 m x 4.57 m |
| Main Level | Bathroom | 1.65 m | 3.12 m | 1.65 m x 3.12 m |
| Main Level | Laundry Room | 3.43 m | 2.16 m | 3.43 m x 2.16 m |
| Main Level | Utility Room | 1.19 m | 1.85 m | 1.19 m x 1.85 m |
| Main Level | Kitchen | 4.83 m | 4.37 m | 4.83 m x 4.37 m |
| Main Level | Living Room | 5.51 m | 4.83 m | 5.51 m x 4.83 m |
| Main Level | Primary Bedroom | 6.22 m | 4.14 m | 6.22 m x 4.14 m |
| Main Level | Bathroom | 3 m | 2.92 m | 3 m x 2.92 m |
| Main Level | Bedroom 2 | 3.63 m | 2.72 m | 3.63 m x 2.72 m |
| Main Level | Bedroom 3 | 3.63 m | 2.72 m | 3.63 m x 2.72 m |
| Main Level | Bedroom 4 | 3.14 m | 3.3 m | 3.14 m x 3.3 m |
| Main Level | Bedroom 5 | 3.02 m | 4.62 m | 3.02 m x 4.62 m |
https://www.realtor.ca/real-estate/29001167/98-memorial-park-drive-e-powassan-powassan
Contact Us
Contact us for more information
Rick White
Salesperson
325 Main Street, West
North Bay, Ontario P1B 2T9
(705) 478-8588
Michelle White
Salesperson
325 Main Street, West
North Bay, Ontario P1B 2T9
(705) 478-8588

