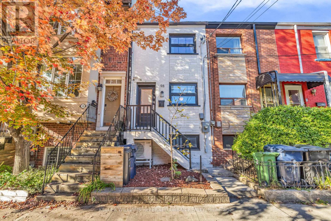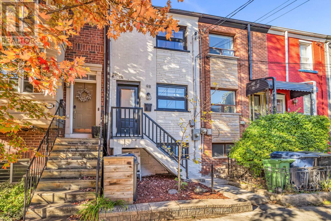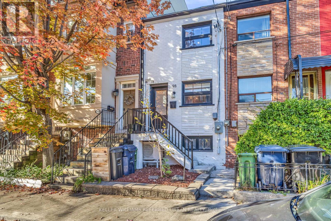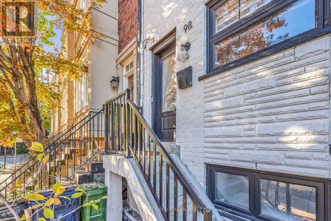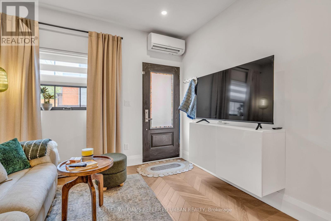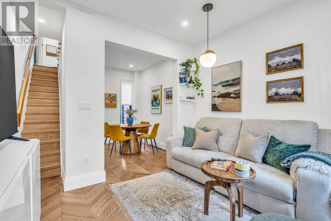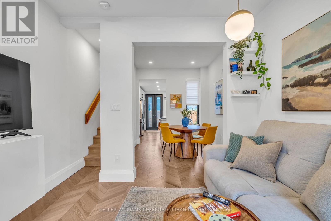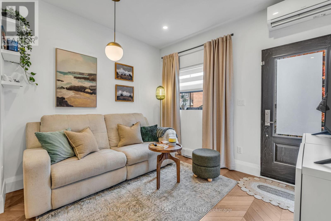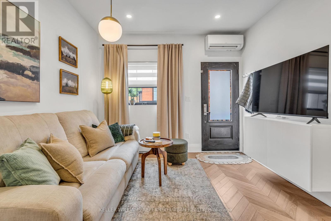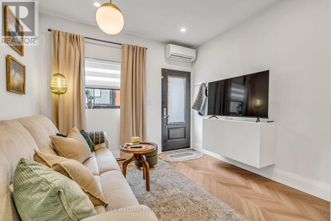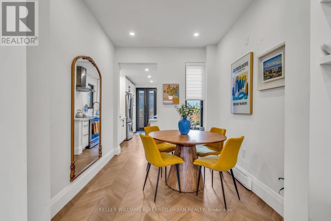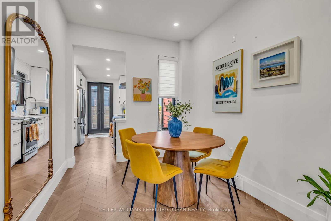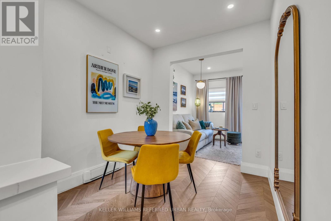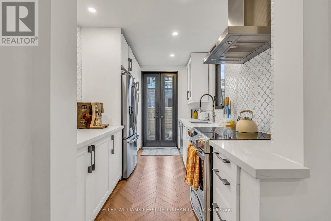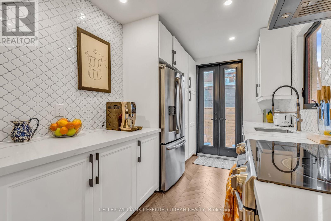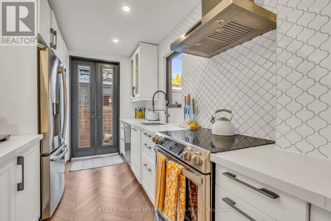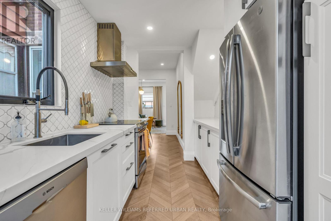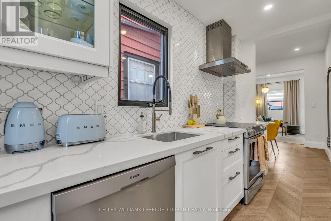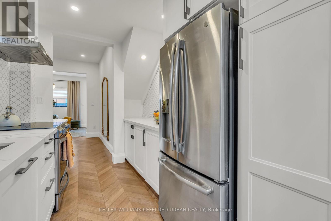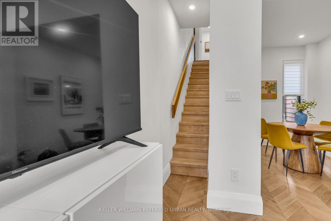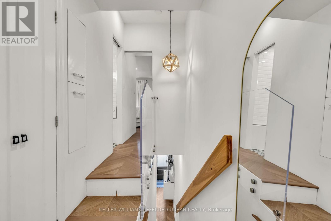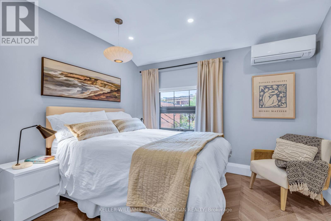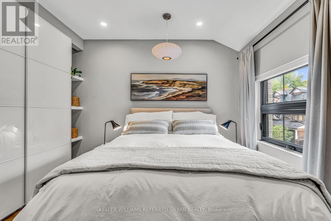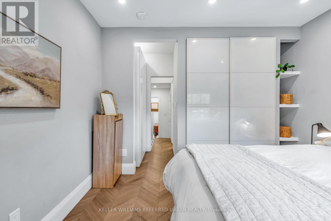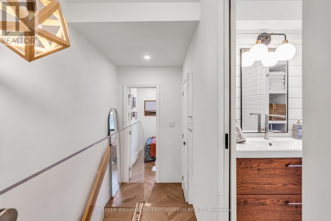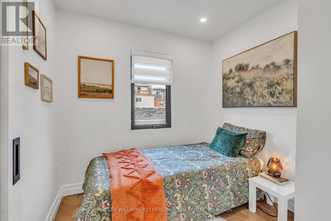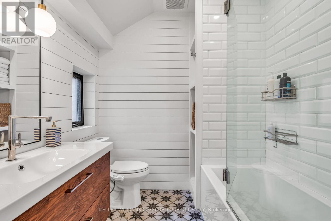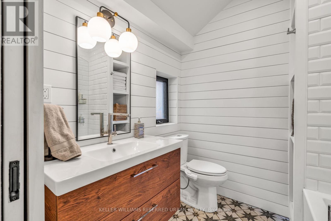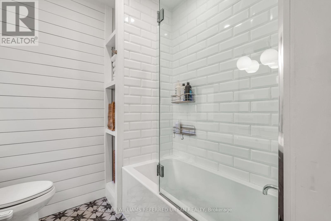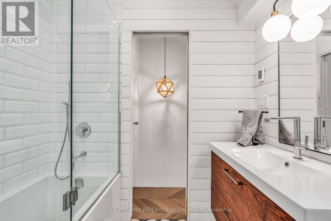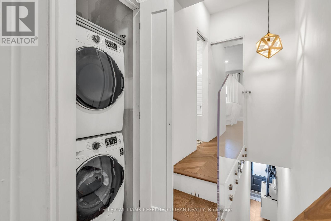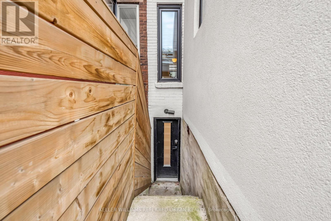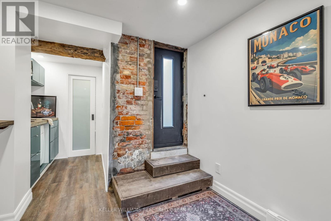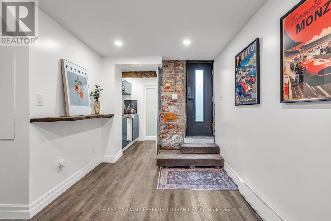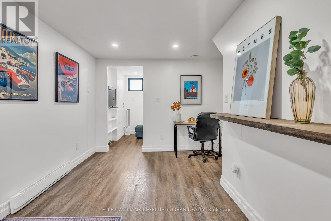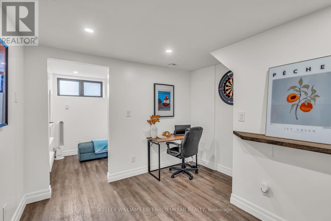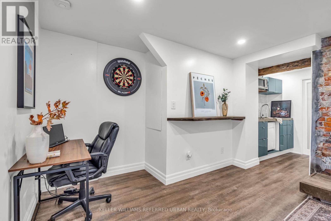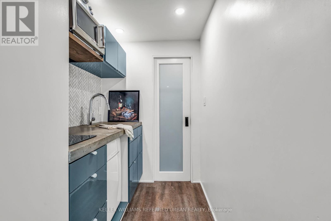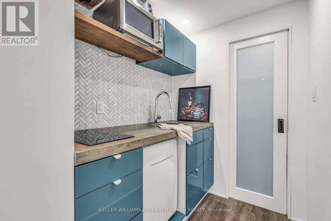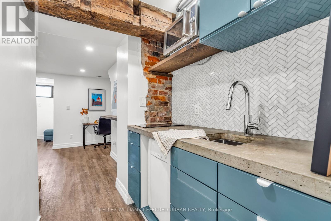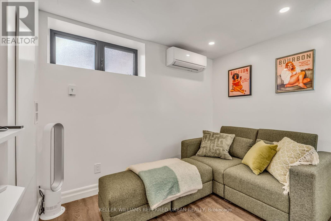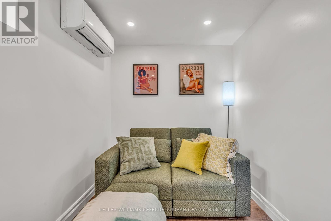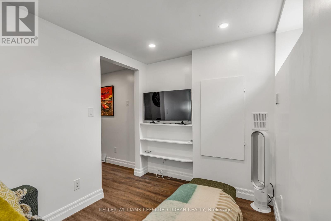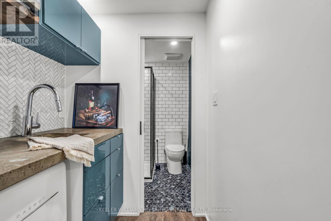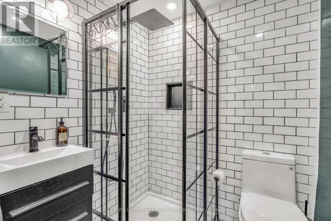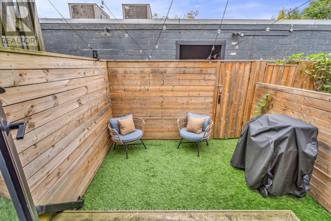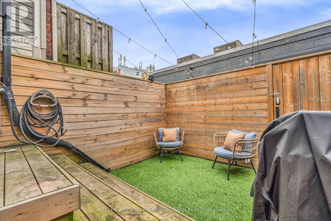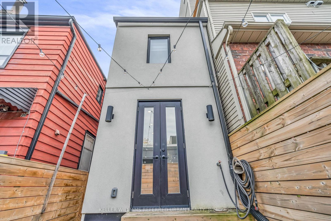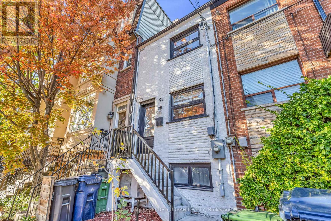98 Mitchell Avenue Toronto, Ontario M6J 1B9
$1,099,000
Welcome to 98 Mitchell Ave, a freehold gem ideally positioned between the vibrant pulse of Queen West and the refined charm of King Street West-two of Toronto's most sought-after neighbourhoods. Parking is refreshingly straightforward, with very affordable street permits and consistently available spots-an uncommon advantage in this downtown pocket. Perfect for anyone seeking a condo-to-freehold upgrade, this home offers more space, privacy, and independence-including your own front door. The main floor features warm herringbone hardwood flooring, a modern kitchen with quartz countertops, and oversized industrial-style windows that fill the space with natural light. Upstairs includes two inviting bedrooms, a newly added custom closet, and a full bathroom finished with timeless design. One of the home's greatest assets is the fully remodelled lower level, complete with a separate entrance, above-grade windows, and thoughtful updates that elevate both comfort and usability. This versatile space is perfectly suited as a self-contained rental unit, in-law suite, or private guest retreat, offering significant potential for supplementary income or long-term value growth. In a location with strong demand for quality rentals, this feature sets the property apart. With modern improvements and solid fundamentals, this home represents an exceptional opportunity to personalize and grow within one of downtown's most peaceful and well-kept residential streets. Outside your door is the best of Toronto living: Trinity Bellwoods Park, boutique shops, independent cafés, award-winning restaurants, galleries, and the day-to-night amenities of both Queen West and King West. Walk, cycle, or take transit anywhere - Ossington, Bellwoods, King West nightlife, and more.A rare freehold offering in a premier neighbourhood-with meaningful income potential and no condo fees. (id:50886)
Property Details
| MLS® Number | C12513968 |
| Property Type | Single Family |
| Community Name | Niagara |
| Features | Sump Pump |
Building
| Bathroom Total | 2 |
| Bedrooms Above Ground | 2 |
| Bedrooms Below Ground | 1 |
| Bedrooms Total | 3 |
| Age | 100+ Years |
| Appliances | Water Heater - Tankless, All, Window Coverings |
| Basement Development | Finished |
| Basement Features | Separate Entrance |
| Basement Type | N/a, N/a (finished) |
| Construction Style Attachment | Attached |
| Cooling Type | Wall Unit |
| Exterior Finish | Brick |
| Foundation Type | Concrete |
| Heating Fuel | Electric |
| Heating Type | Heat Pump, Not Known |
| Stories Total | 2 |
| Size Interior | 700 - 1,100 Ft2 |
| Type | Row / Townhouse |
| Utility Water | Municipal Water |
Parking
| No Garage |
Land
| Acreage | No |
| Sewer | Sanitary Sewer |
| Size Depth | 50 Ft |
| Size Frontage | 11 Ft ,2 In |
| Size Irregular | 11.2 X 50 Ft |
| Size Total Text | 11.2 X 50 Ft |
Rooms
| Level | Type | Length | Width | Dimensions |
|---|---|---|---|---|
| Second Level | Primary Bedroom | 3.45 m | 3.05 m | 3.45 m x 3.05 m |
| Second Level | Bedroom 2 | 2.36 m | 2.18 m | 2.36 m x 2.18 m |
| Second Level | Bathroom | 2.13 m | 1.93 m | 2.13 m x 1.93 m |
| Lower Level | Recreational, Games Room | 3 m | 2.13 m | 3 m x 2.13 m |
| Lower Level | Recreational, Games Room | 3.53 m | 3.23 m | 3.53 m x 3.23 m |
| Lower Level | Kitchen | 1.96 m | 1.55 m | 1.96 m x 1.55 m |
| Lower Level | Bathroom | 1.6 m | 1.55 m | 1.6 m x 1.55 m |
| Main Level | Living Room | 3.35 m | 2.95 m | 3.35 m x 2.95 m |
| Main Level | Dining Room | 2.92 m | 2.54 m | 2.92 m x 2.54 m |
| Main Level | Kitchen | 3.86 m | 2.39 m | 3.86 m x 2.39 m |
https://www.realtor.ca/real-estate/29072198/98-mitchell-avenue-toronto-niagara-niagara
Contact Us
Contact us for more information
Donal Ward-Mccarthy
Broker
www.311realtygroup.com/
www.facebook.com/311RealtyGroup
twitter.com/311realtygroup?lang=en
www.linkedin.com/in/donal-ward-mccarthy-1b05911/
156 Duncan Mill Rd Unit 1
Toronto, Ontario M3B 3N2
(416) 572-1016
(416) 572-1017
www.whykwru.ca/

