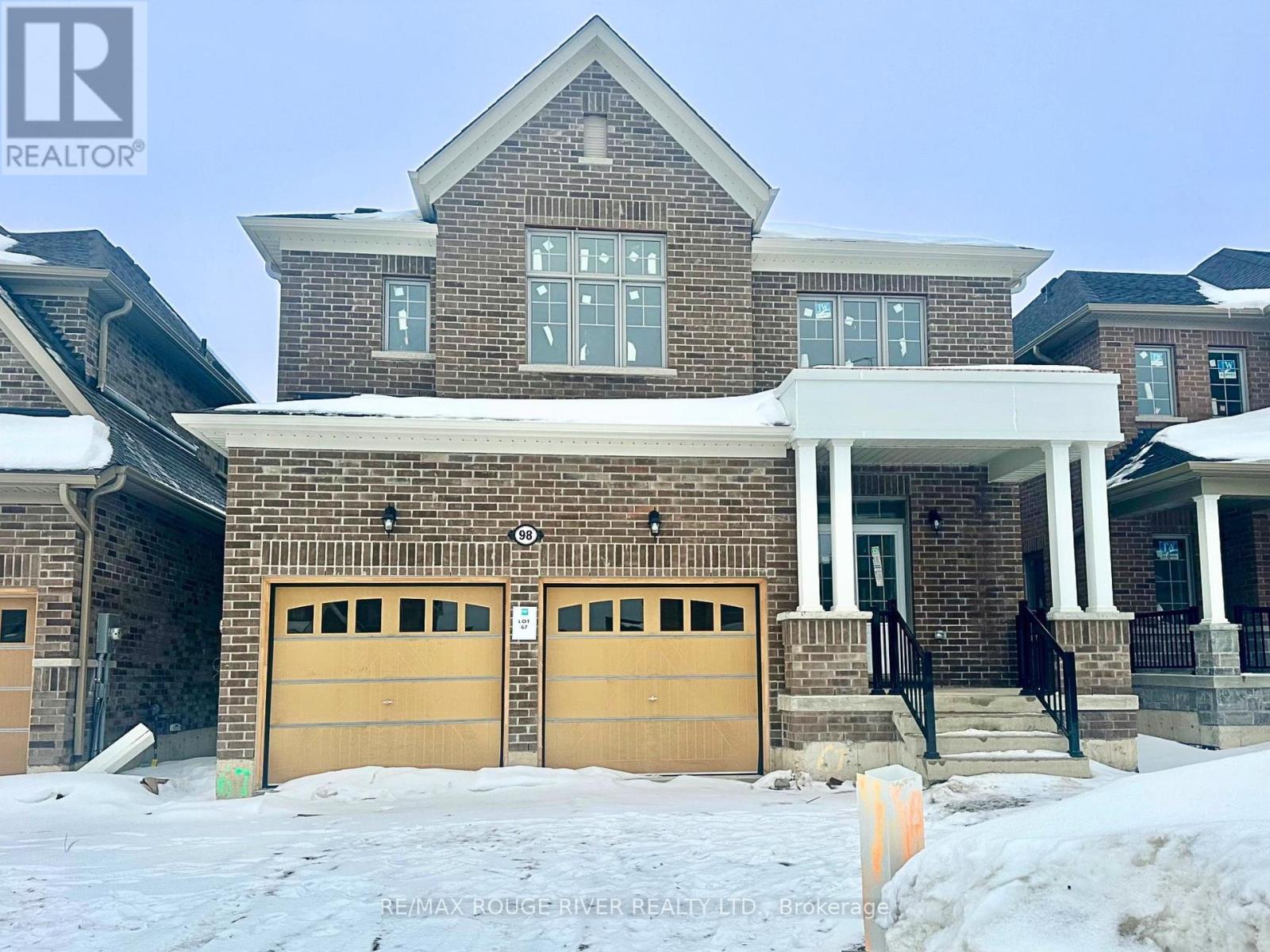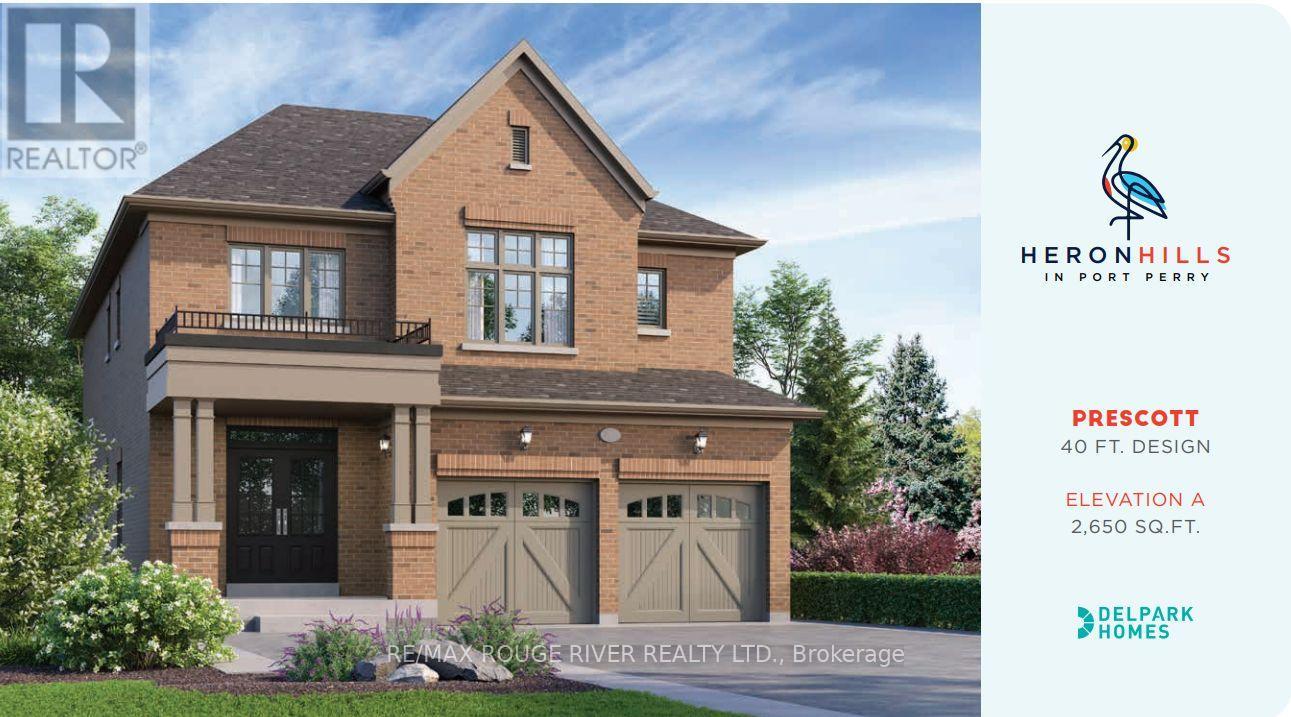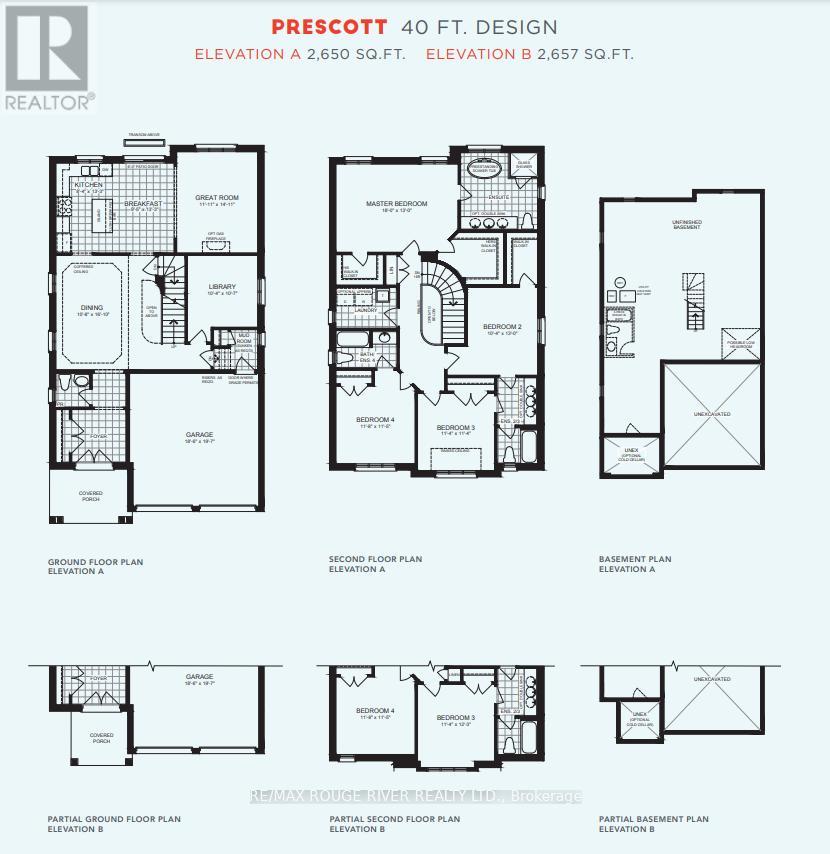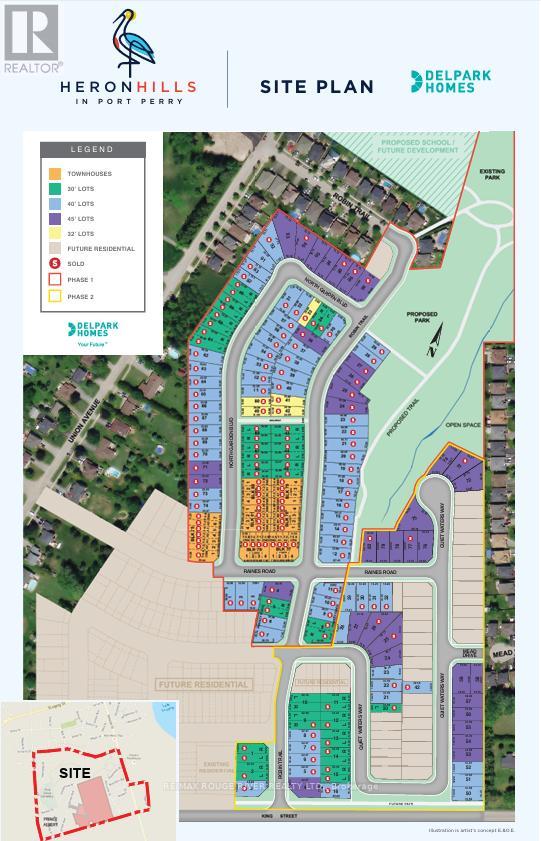98 North Garden Boulevard Scugog, Ontario L9L 0E1
$1,150,000
Assignment Sale! Welcome to Heron Hills by Delpark Homes, where modern design meets exceptional craftsmanship. This spacious 2,650 sq. ft. residence features 4 bedrooms and 3.5 bathrooms, thoughtfully designed for contemporary living. Situated on a deep lot, this home boasts 9-ft ceilings on the main floor, creating a bright and open atmosphere. The open-concept layout is perfect for families, featuring a cozy family room with a fireplace and a beautifully designed kitchen. The primary suite offers a luxurious ensuite with a frameless glass shower, while three additional full bathrooms on the second floor provide ultimate convenience. The basement includes oversized windows, allowing for an abundance of natural light. Built by a trusted builder, this home comes with nearly $20,000 in upgrades. Located in a vibrant community with excellent dining, shopping, entertainment, and recreation options, this is an incredible opportunity you wont want to miss! (id:50886)
Property Details
| MLS® Number | E12001397 |
| Property Type | Single Family |
| Community Name | Port Perry |
| Parking Space Total | 4 |
Building
| Bathroom Total | 4 |
| Bedrooms Above Ground | 4 |
| Bedrooms Total | 4 |
| Basement Development | Unfinished |
| Basement Type | Full (unfinished) |
| Construction Style Attachment | Detached |
| Exterior Finish | Brick Facing |
| Fireplace Present | Yes |
| Foundation Type | Unknown |
| Half Bath Total | 1 |
| Heating Fuel | Natural Gas |
| Heating Type | Forced Air |
| Stories Total | 2 |
| Type | House |
| Utility Water | Municipal Water |
Parking
| Attached Garage | |
| Garage |
Land
| Acreage | No |
| Sewer | Sanitary Sewer |
| Size Depth | 110 Ft |
| Size Frontage | 40 Ft |
| Size Irregular | 40 X 110 Ft |
| Size Total Text | 40 X 110 Ft |
Rooms
| Level | Type | Length | Width | Dimensions |
|---|---|---|---|---|
| Second Level | Primary Bedroom | 5.48 m | 3.96 m | 5.48 m x 3.96 m |
| Second Level | Bedroom 2 | 3.96 m | 3.16 m | 3.96 m x 3.16 m |
| Second Level | Bedroom 3 | 3.47 m | 3.47 m | 3.47 m x 3.47 m |
| Second Level | Bedroom 4 | 3.59 m | 3.5 m | 3.59 m x 3.5 m |
| Main Level | Kitchen | 4.05 m | 2.56 m | 4.05 m x 2.56 m |
| Main Level | Eating Area | 4.05 m | 2.89 m | 4.05 m x 2.89 m |
| Main Level | Dining Room | 4.9 m | 3.29 m | 4.9 m x 3.29 m |
| Main Level | Great Room | 4.3 m | 3.38 m | 4.3 m x 3.38 m |
| Main Level | Library | 3.26 m | 3.16 m | 3.26 m x 3.16 m |
https://www.realtor.ca/real-estate/27982384/98-north-garden-boulevard-scugog-port-perry-port-perry
Contact Us
Contact us for more information
Lisa Fayle
Salesperson
www.lisafayle.com/
372 Taunton Rd East #8
Whitby, Ontario L1R 0H4
(905) 655-8808
www.remaxrougeriver.com/









