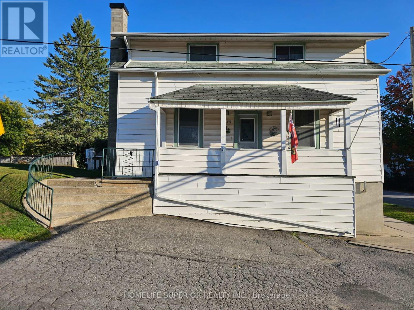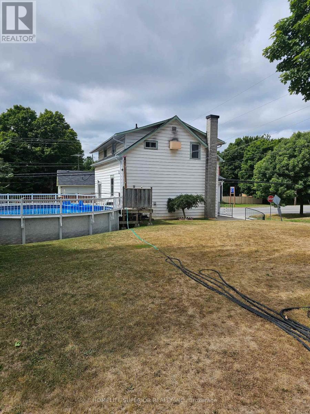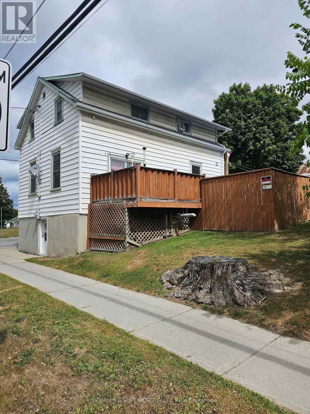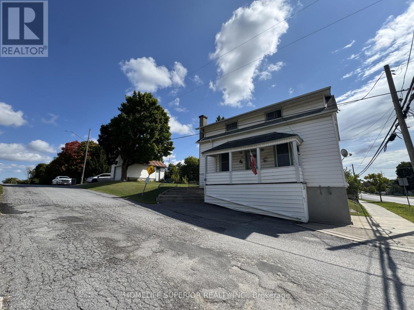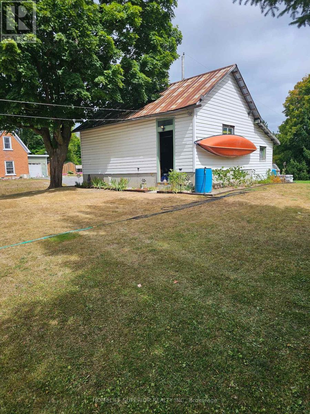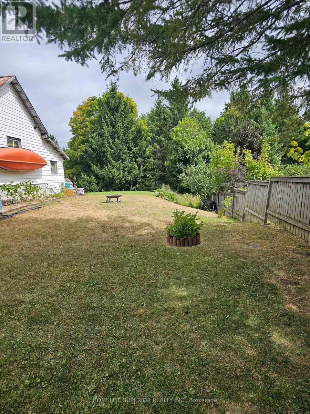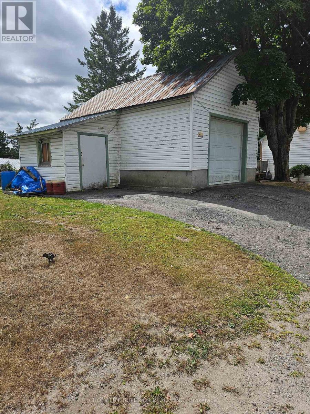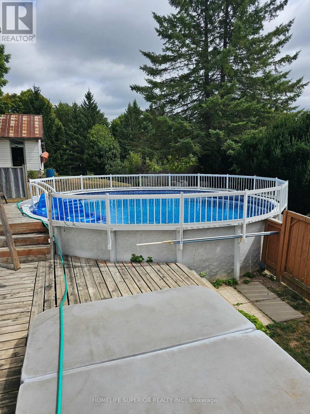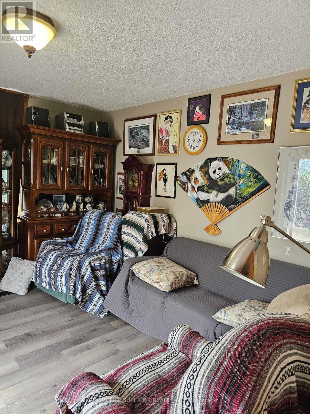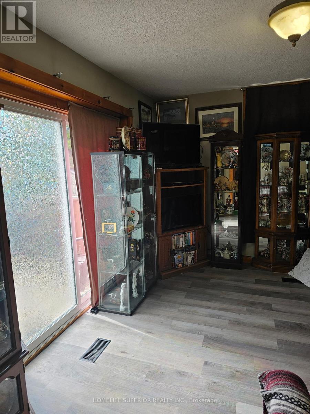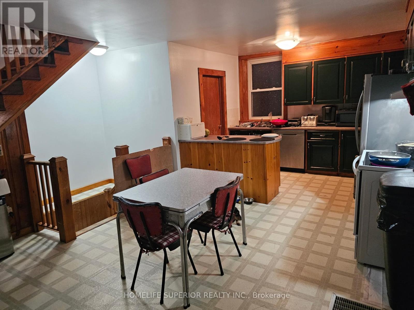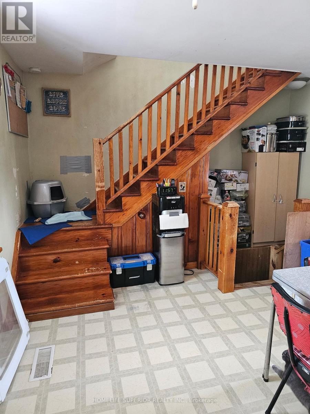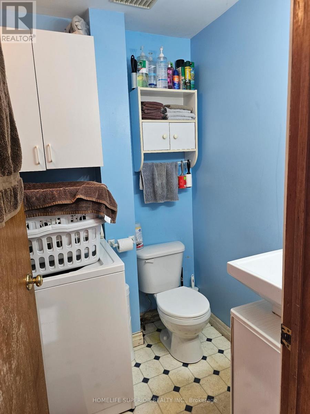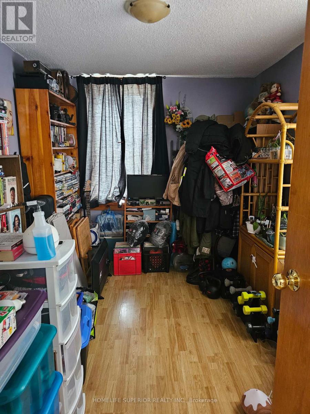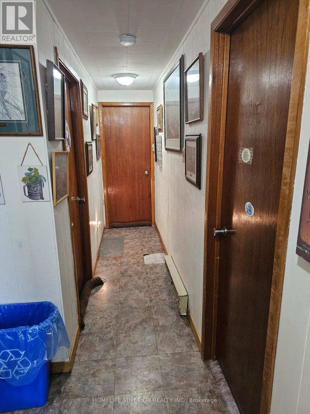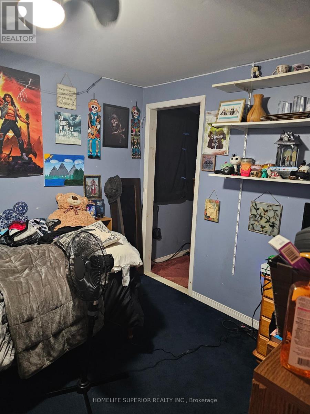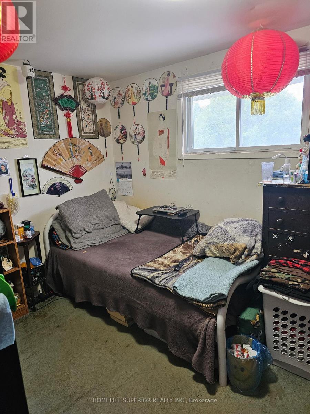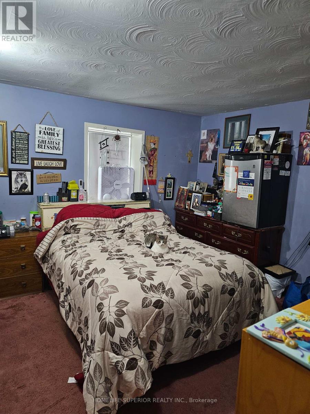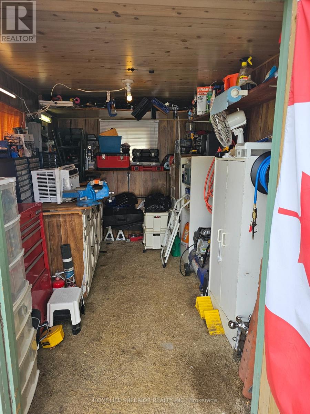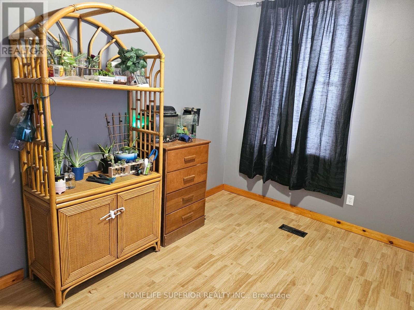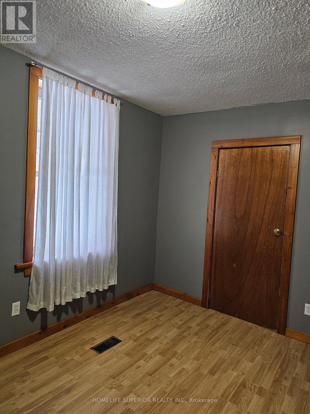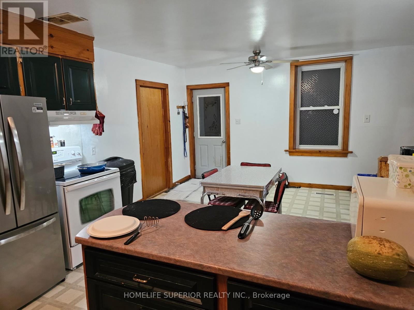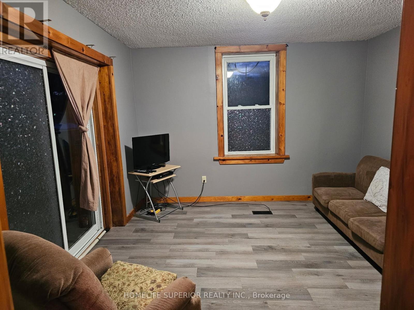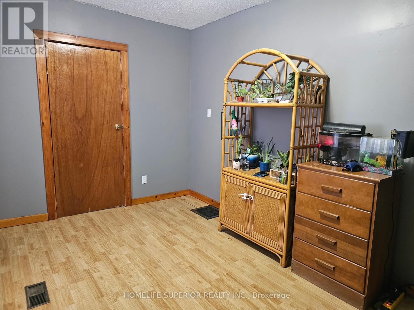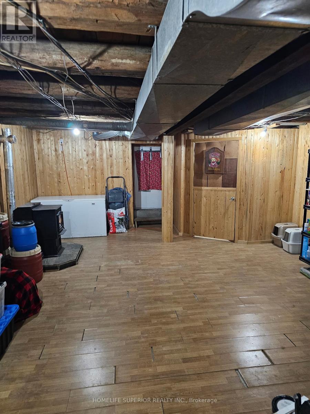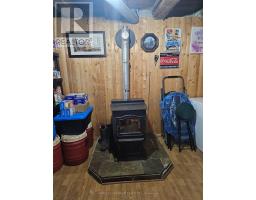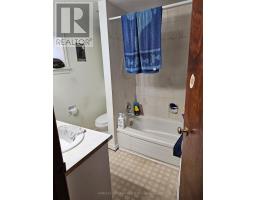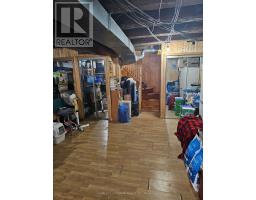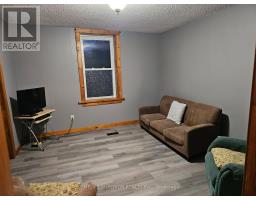98 Paul Drive Lanark Highlands, Ontario K0G 1K0
4 Bedroom
2 Bathroom
1,100 - 1,500 ft2
Fireplace
Above Ground Pool
None
Baseboard Heaters
$349,900
Welcome to 98 Paul Drive in Lanark! This 4 bedroom, 2 bath home on a deep corner lot offers an Eat-in Kitchen with living room that has patio doors to very private fenced in deck with above ground pool. Main floor laundry, spacious Rec room on lower level & detached garage with workshop! (id:50886)
Property Details
| MLS® Number | X12399620 |
| Property Type | Single Family |
| Community Name | 913 - Lanark Highlands (Lanark) Twp |
| Amenities Near By | Beach, Place Of Worship, Schools |
| Community Features | Community Centre, School Bus |
| Features | Irregular Lot Size, Sloping |
| Parking Space Total | 3 |
| Pool Type | Above Ground Pool |
| Structure | Deck, Workshop |
Building
| Bathroom Total | 2 |
| Bedrooms Above Ground | 4 |
| Bedrooms Total | 4 |
| Appliances | Water Heater, Dishwasher, Dryer, Stove, Washer, Refrigerator |
| Basement Development | Finished |
| Basement Type | Full (finished) |
| Construction Style Attachment | Detached |
| Cooling Type | None |
| Exterior Finish | Steel |
| Fireplace Fuel | Pellet |
| Fireplace Present | Yes |
| Fireplace Total | 1 |
| Fireplace Type | Stove |
| Foundation Type | Concrete |
| Half Bath Total | 1 |
| Heating Fuel | Electric |
| Heating Type | Baseboard Heaters |
| Stories Total | 2 |
| Size Interior | 1,100 - 1,500 Ft2 |
| Type | House |
| Utility Water | Drilled Well |
Parking
| Detached Garage | |
| Garage |
Land
| Acreage | No |
| Land Amenities | Beach, Place Of Worship, Schools |
| Sewer | Septic System |
| Size Depth | 52 Ft ,6 In |
| Size Frontage | 156 Ft ,2 In |
| Size Irregular | 156.2 X 52.5 Ft ; Longer On Backside Of Property |
| Size Total Text | 156.2 X 52.5 Ft ; Longer On Backside Of Property|under 1/2 Acre |
| Zoning Description | Residential |
Rooms
| Level | Type | Length | Width | Dimensions |
|---|---|---|---|---|
| Second Level | Primary Bedroom | 6.4 m | 3.71 m | 6.4 m x 3.71 m |
| Second Level | Bedroom 3 | 4.51 m | 2.62 m | 4.51 m x 2.62 m |
| Second Level | Bedroom 4 | 3.5 m | 2.62 m | 3.5 m x 2.62 m |
| Lower Level | Recreational, Games Room | 7.62 m | 4.57 m | 7.62 m x 4.57 m |
| Main Level | Kitchen | 6.52 m | 4.23 m | 6.52 m x 4.23 m |
| Main Level | Living Room | 4.02 m | 3.84 m | 4.02 m x 3.84 m |
| Main Level | Bedroom | 4.02 m | 2.83 m | 4.02 m x 2.83 m |
Contact Us
Contact us for more information
Bobbie Ann Marie Radford
Salesperson
Homelife Superior Realty Inc.
(613) 689-1270
www.realestateinmarmora.com/
Dianne L Ray
Salesperson
Homelife Superior Realty Inc.
(613) 689-1270
www.realestateinmarmora.com/

