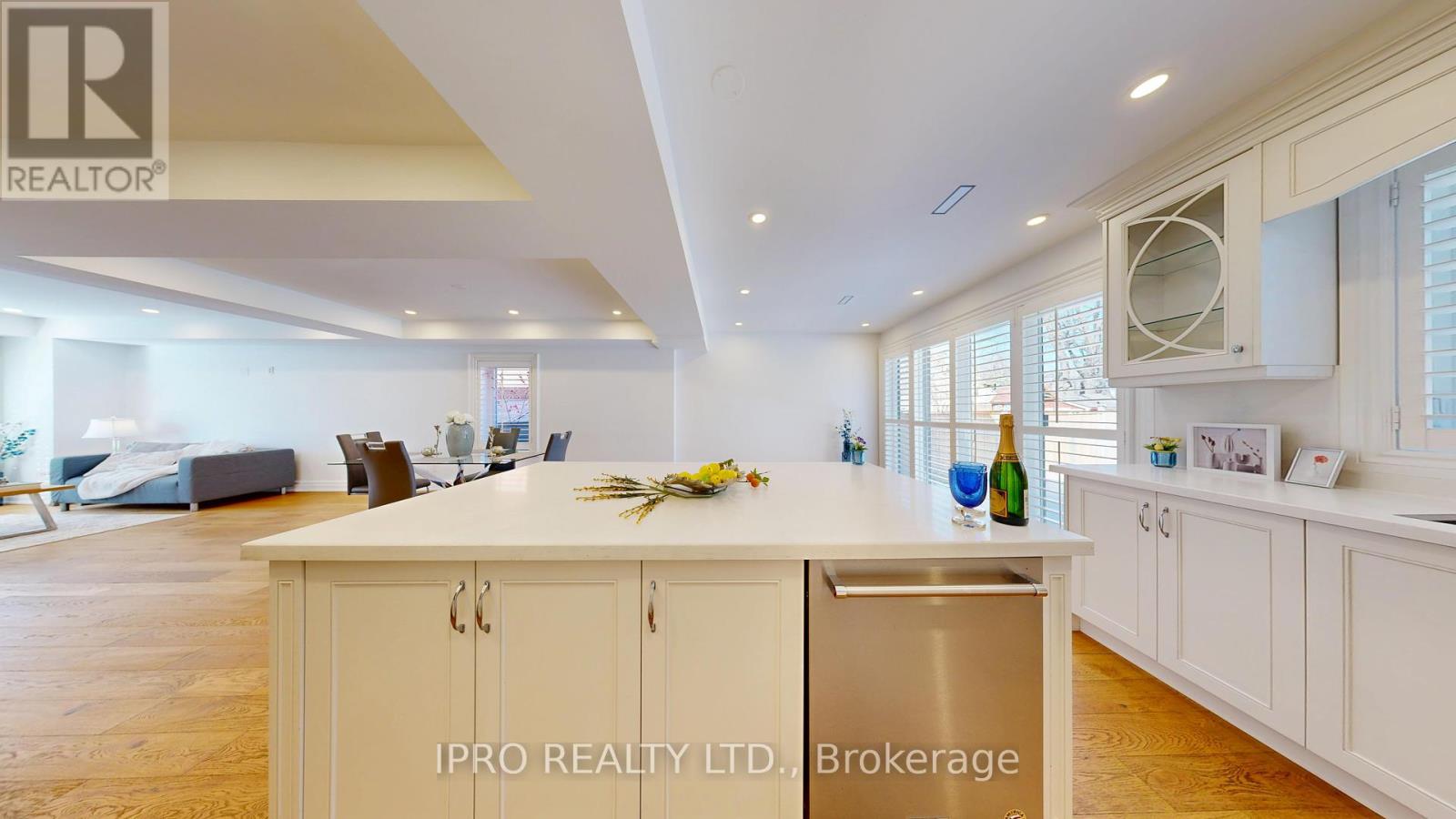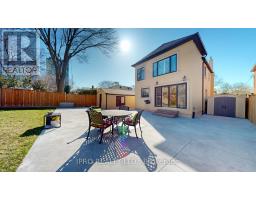98 Poyntz Avenue Toronto, Ontario M2N 1J2
$2,498,000
Welcome to 98 Poyntz Avenue - A Rare Gem In The Heart Of North York! Step into luxury living in this stunning two-story detached home, ideally situated on a premium 50 ft lot in one of North York's most coveted neighborhoods. Just steps to Yonge-Sheppard subway station, Highway 401, shops, restaurants, and more- this location is truly unbeatable. Property Highlights: 3 Spacious Bedrooms, 5 Bathrooms with Finished Basement Perfect for a rec room, home gym, or guest suite Chef's Kitchen with oversized center island, custom cabinetry & top-of-the-line built-in appliances. Sun-Drenched open concept main floor with elegant finishes and abundant natural light. Each bedroom features its own ensuite- generous backyard with endless potential for a playground, garden oasis, or even a swimming pool. Meticulously designed with comfort and modern elegance in mind, this home checks all the boxes for growing families or savvy investors alike. Location perks: walk to grocery stores, restaurants, coffee shops, parks, and even the movie theatre. Urban convenience meets suburban charm. Don't miss this rare opportunity! Own a 50ft lot home in a premium neighborhood for the price of a 25-footer. A remarkable value that won't last long. 98 Poyntz - The Lifestyle You Deserve Awaits. (id:50886)
Property Details
| MLS® Number | C12095089 |
| Property Type | Single Family |
| Community Name | Lansing-Westgate |
| Amenities Near By | Park, Public Transit, Schools |
| Community Features | Community Centre |
| Features | Carpet Free, Sump Pump |
| Parking Space Total | 4 |
| Structure | Shed |
Building
| Bathroom Total | 5 |
| Bedrooms Above Ground | 3 |
| Bedrooms Total | 3 |
| Appliances | Garage Door Opener Remote(s), Oven - Built-in, Central Vacuum, Range, Intercom, Water Heater, Water Meter |
| Basement Development | Finished |
| Basement Type | Full (finished) |
| Construction Status | Insulation Upgraded |
| Construction Style Attachment | Detached |
| Cooling Type | Central Air Conditioning, Ventilation System |
| Exterior Finish | Stucco |
| Fire Protection | Smoke Detectors |
| Foundation Type | Block, Concrete |
| Half Bath Total | 1 |
| Heating Fuel | Natural Gas |
| Heating Type | Forced Air |
| Stories Total | 2 |
| Size Interior | 2,000 - 2,500 Ft2 |
| Type | House |
| Utility Water | Municipal Water |
Parking
| Detached Garage | |
| Garage |
Land
| Access Type | Public Road |
| Acreage | No |
| Fence Type | Fenced Yard |
| Land Amenities | Park, Public Transit, Schools |
| Sewer | Sanitary Sewer |
| Size Depth | 110 Ft |
| Size Frontage | 50 Ft |
| Size Irregular | 50 X 110 Ft |
| Size Total Text | 50 X 110 Ft |
Utilities
| Cable | Installed |
| Sewer | Installed |
Contact Us
Contact us for more information
Evan Abraham
Broker
1396 Don Mills Rd #101 Bldg E
Toronto, Ontario M3B 0A7
(416) 364-4776
(416) 364-5546

























































