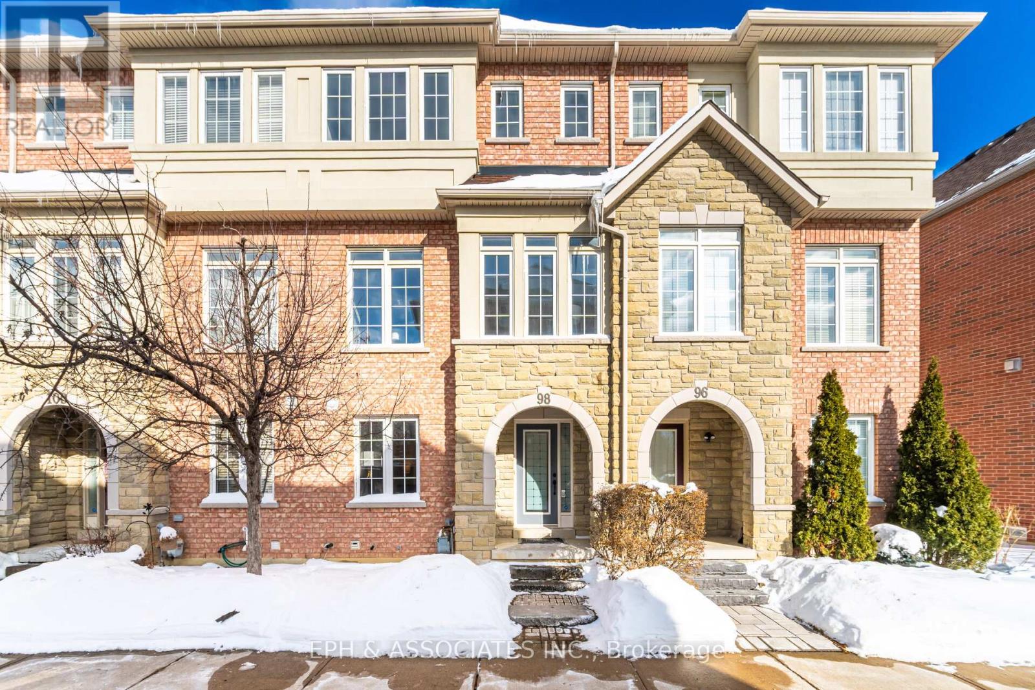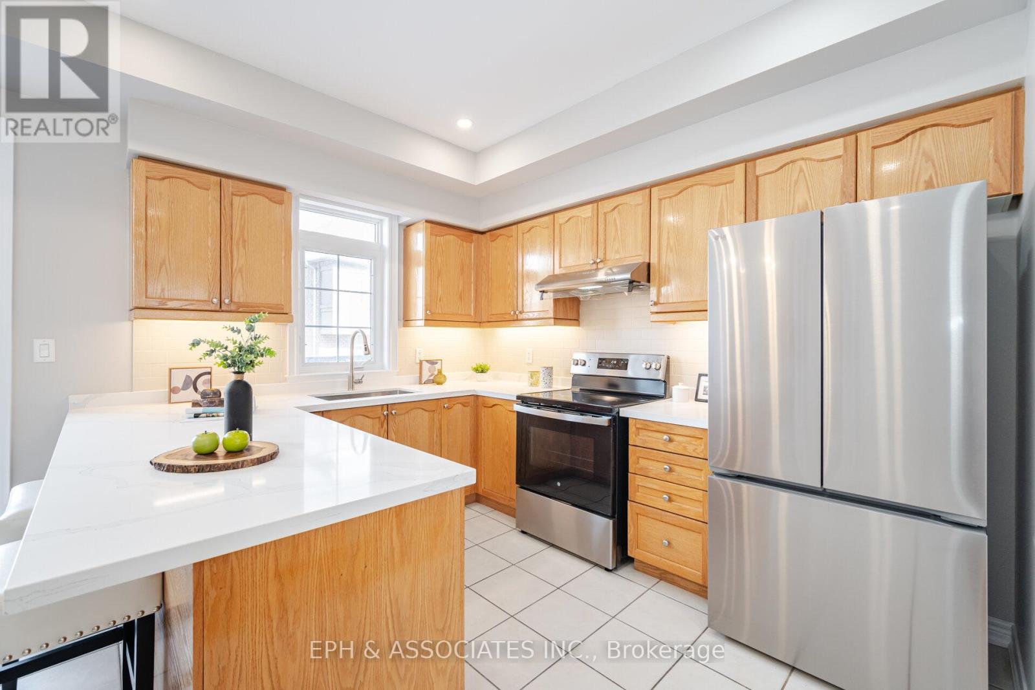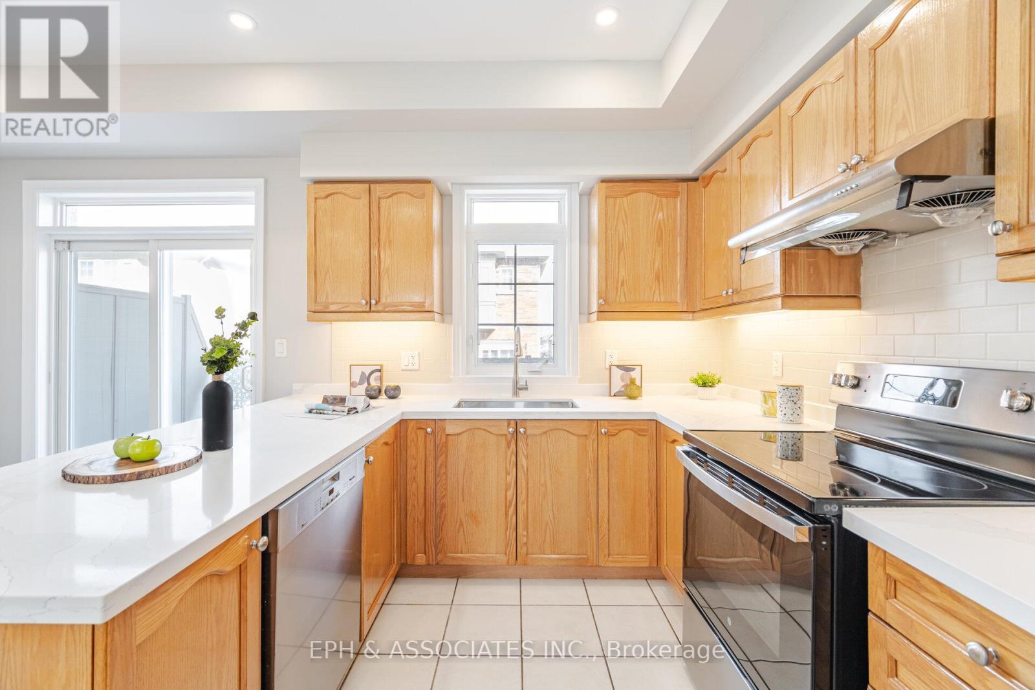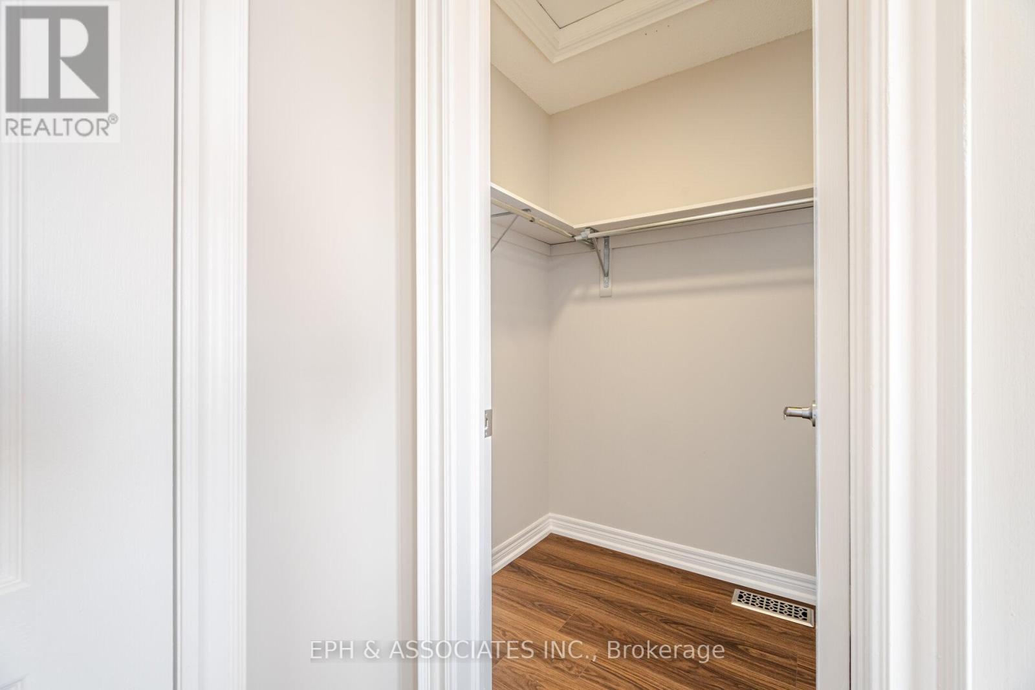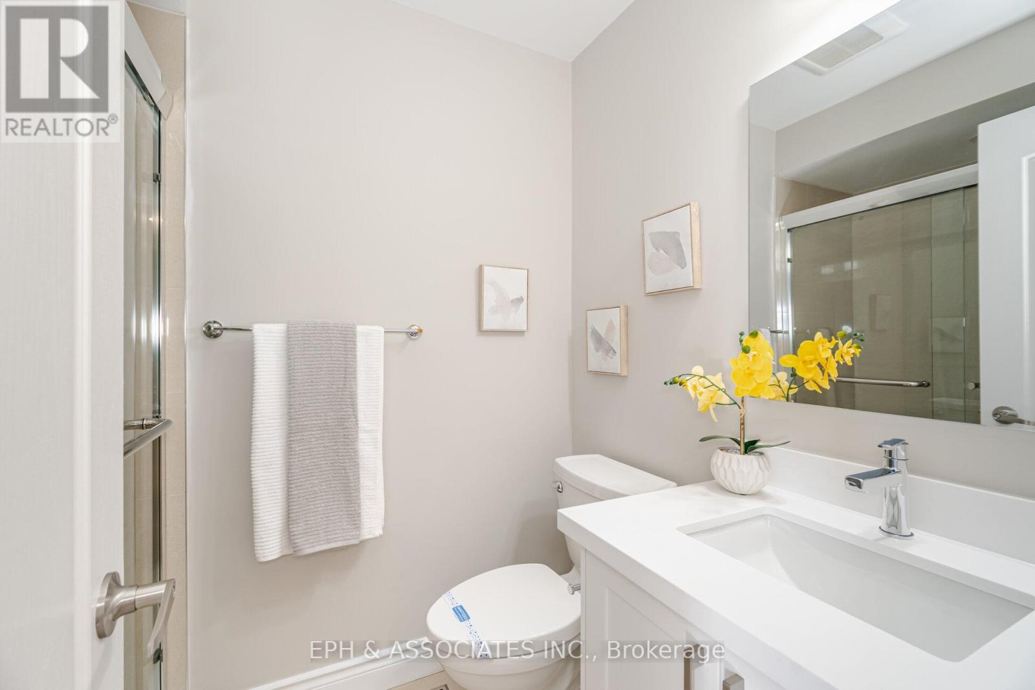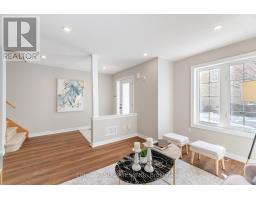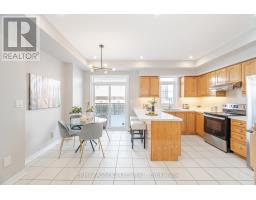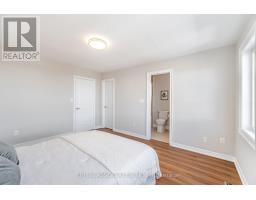98 Ramage Lane Toronto, Ontario M9C 5S6
$985,000
In Prime Location, Discover The Perfect Blend of Style, Comfort, Convenience In This Beautiful 3 Bedroom Townhome with Thousands Spent of Modern Upgrades. Freshly painted, Sun- filled with Natural light. This home boasts New Laminate Flooring and Stylish Pot Lights throughout. The Main floor offers a Family room, and A Convenient Powder room with a Laundry room and Direct access to the Double Car Garage. The Spacious Open-Concept with 9 feet height ceiling of Living & Dining area is warmed by A Cozy Gas Fireplace. The Upgraded Eat-in kitchen showcases Quartz countertops, The Brand new Ss Stove & Ss Fridge and Range-hood, with Back splash, B/I Dishwasher, W/O to A Private Deck Perfect for Outdoor Entertainment. Upstair, Enjoy the Two Beautiful New Bathrooms. The Large Primary Bedroom with 4 pc ensuite and W/I closet for ample storage, Alongside two additional Bedrooms. Situated in an Unbeatable Location , Steps to Michael Power St. Joseph High School, Parks, Library, Church, Shops,Toronto Transit, Buses and Major Highways. A rare find, Move- in ready gem, Hurry don't miss this opportunity! (id:50886)
Property Details
| MLS® Number | W11991681 |
| Property Type | Single Family |
| Community Name | Eringate-Centennial-West Deane |
| Amenities Near By | Place Of Worship, Park, Schools, Public Transit |
| Equipment Type | Water Heater - Gas |
| Parking Space Total | 2 |
| Rental Equipment Type | Water Heater - Gas |
Building
| Bathroom Total | 3 |
| Bedrooms Above Ground | 3 |
| Bedrooms Total | 3 |
| Amenities | Fireplace(s) |
| Appliances | Garage Door Opener Remote(s), Dishwasher, Dryer, Garage Door Opener, Range, Refrigerator, Stove, Washer |
| Basement Development | Unfinished |
| Basement Type | N/a (unfinished) |
| Construction Style Attachment | Attached |
| Cooling Type | Central Air Conditioning |
| Exterior Finish | Brick, Stone |
| Fireplace Present | Yes |
| Flooring Type | Ceramic, Laminate |
| Foundation Type | Concrete |
| Half Bath Total | 1 |
| Heating Fuel | Natural Gas |
| Heating Type | Forced Air |
| Stories Total | 3 |
| Type | Row / Townhouse |
| Utility Water | Municipal Water |
Parking
| Attached Garage | |
| Garage |
Land
| Acreage | No |
| Land Amenities | Place Of Worship, Park, Schools, Public Transit |
| Sewer | Sanitary Sewer |
| Size Depth | 56 Ft ,7 In |
| Size Frontage | 18 Ft |
| Size Irregular | 18.04 X 56.59 Ft |
| Size Total Text | 18.04 X 56.59 Ft |
Rooms
| Level | Type | Length | Width | Dimensions |
|---|---|---|---|---|
| Second Level | Kitchen | 5.14 m | 3.4 m | 5.14 m x 3.4 m |
| Second Level | Eating Area | 5.14 m | 3.4 m | 5.14 m x 3.4 m |
| Second Level | Living Room | 5.13 m | 4.3 m | 5.13 m x 4.3 m |
| Second Level | Dining Room | 2.96 m | 2.44 m | 2.96 m x 2.44 m |
| Third Level | Primary Bedroom | 4.26 m | 3.5 m | 4.26 m x 3.5 m |
| Third Level | Bedroom 2 | 3.04 m | 2.54 m | 3.04 m x 2.54 m |
| Third Level | Bedroom 3 | 3.15 m | 2.38 m | 3.15 m x 2.38 m |
| Main Level | Foyer | 3.15 m | 1.7 m | 3.15 m x 1.7 m |
| Main Level | Family Room | 3.85 m | 3.24 m | 3.85 m x 3.24 m |
Contact Us
Contact us for more information
Anita Tshin
Salesperson
95 Arbour Drive
Oakville, Ontario L6J 4Y6
(416) 399-9997
(905) 337-1879

