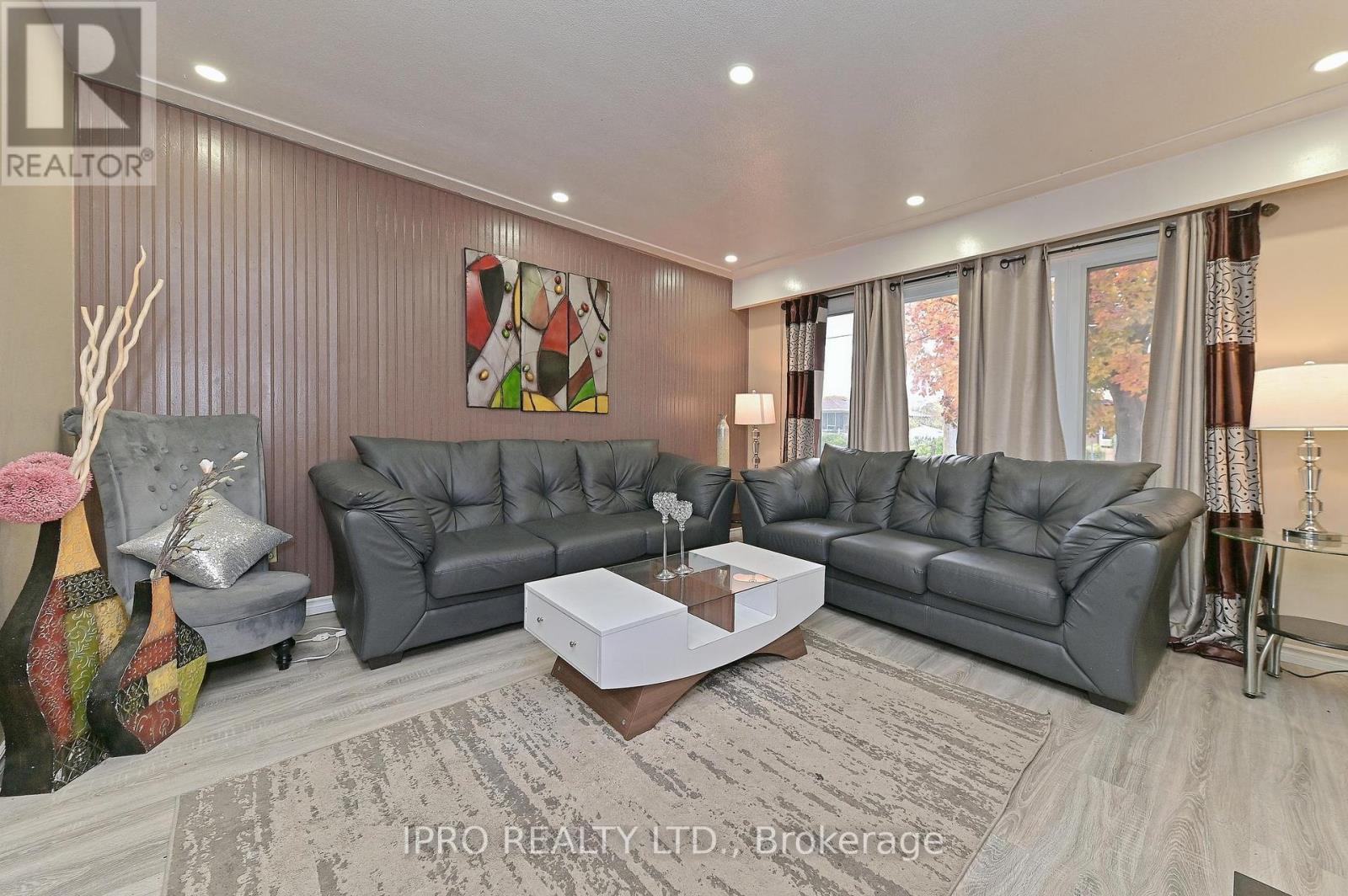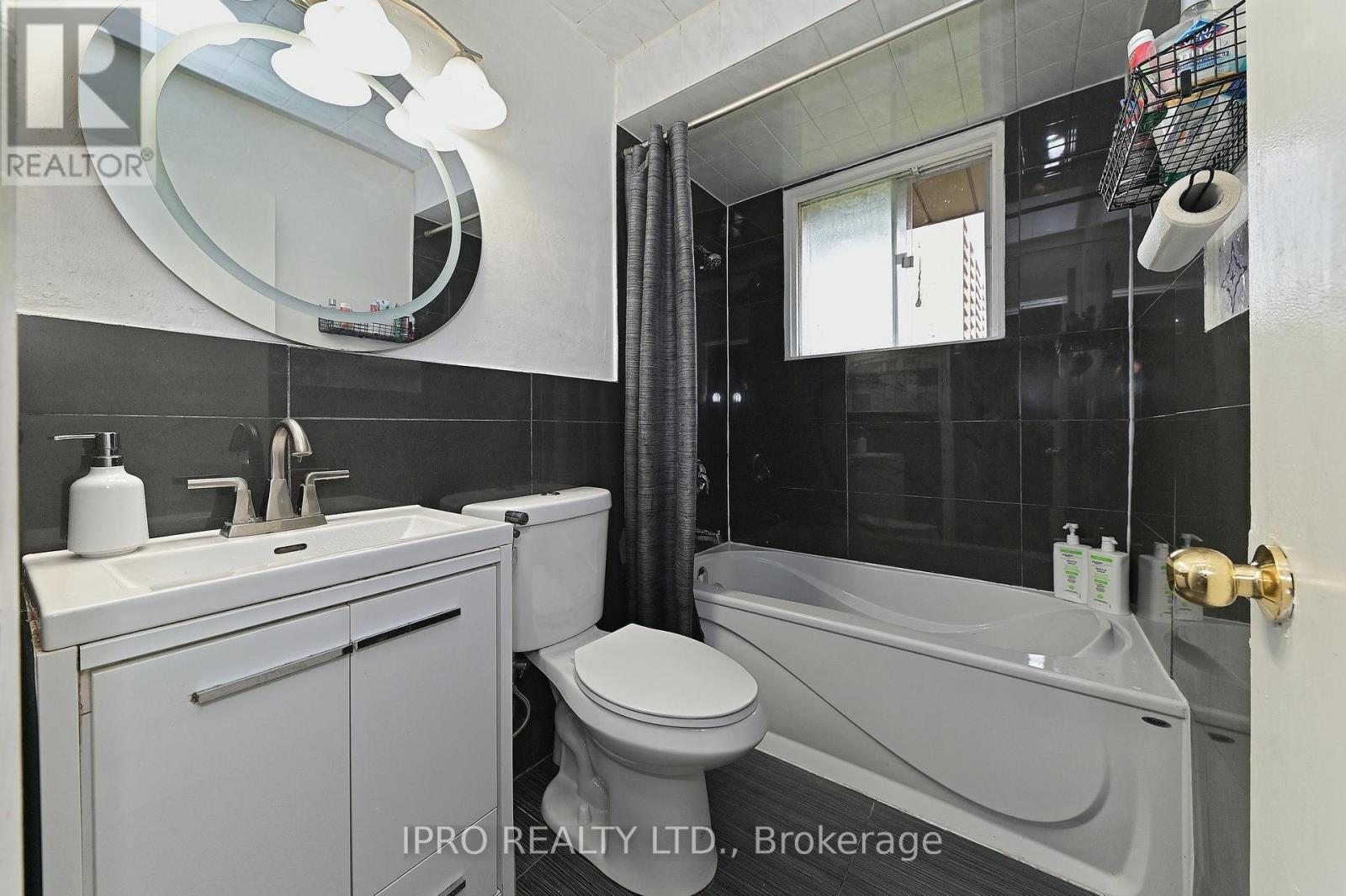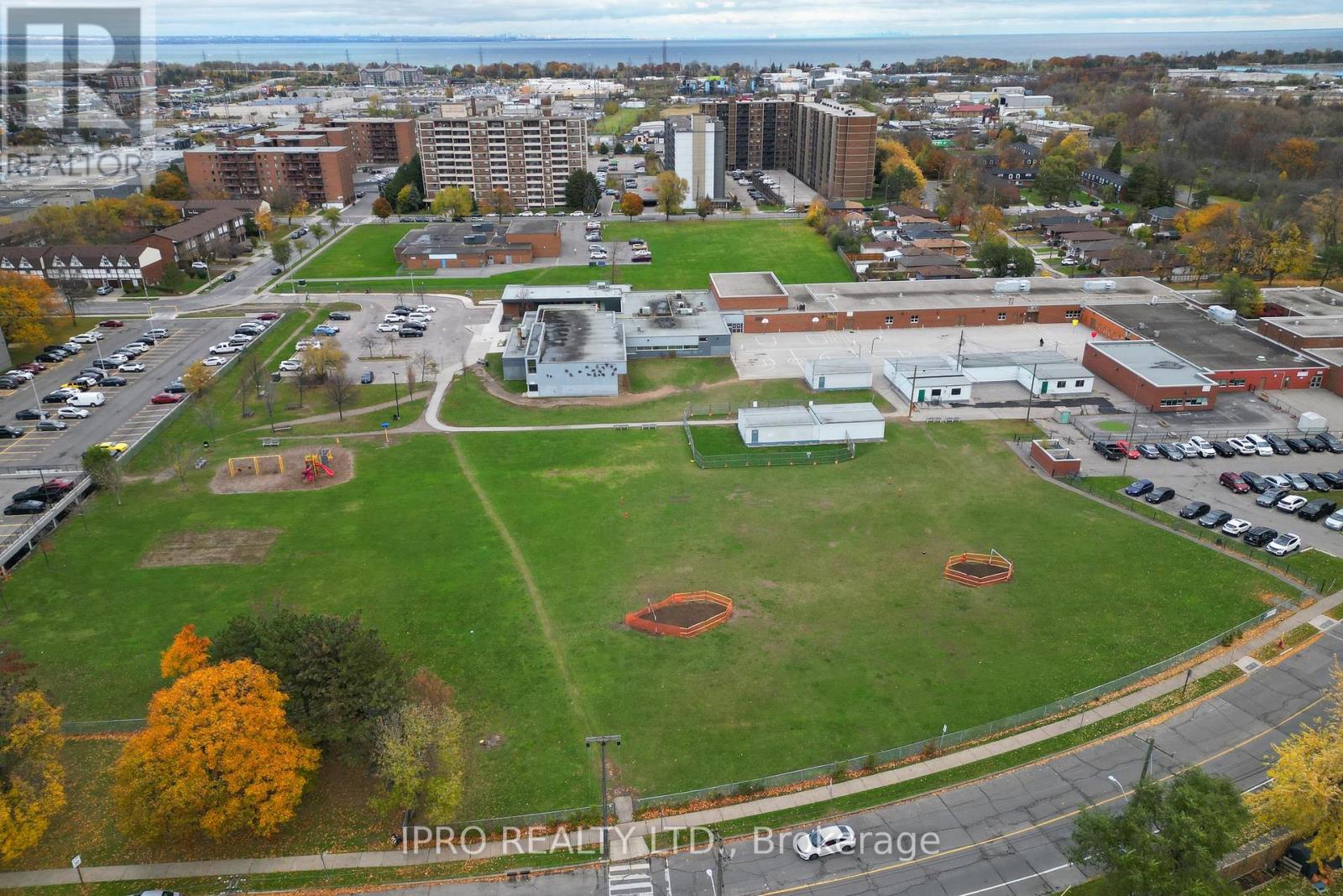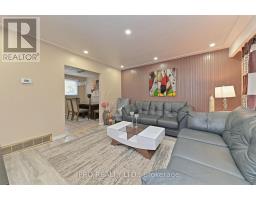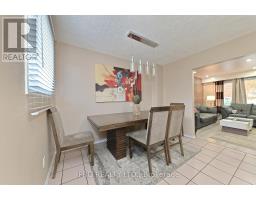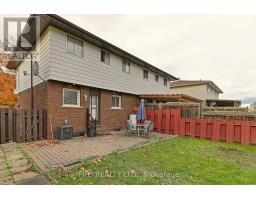98 Riverdale Drive Hamilton, Ontario L8E 1K4
$649,999
Explore this charming semi-detached home nestled in a serene corner of the picturesque Hamilton Mountain area. You'll find the 403 highway nearby, and just a 2-minute drive away is the Eastgate Square Shopping mall, home to over 100 stores. This lovely home offers 4 bedrooms, 1 full bathroom, and 1 half bathroom, providing ample space for a family or those looking to expand. The spacious eat-in kitchen, coupled with a dining area, is ideal for hosting family meals and gatherings. Step through the door, and you'll discover an amazing backyard oasis, complete with a generous yard that's perfect for outdoor entertaining and barbecues. There's also a shed in the backyard for added convenience. The finished basement offers additional space. Don't miss the opportunity to make this your own it's a true gem you won't want to overlook. (id:50886)
Property Details
| MLS® Number | X9354561 |
| Property Type | Single Family |
| Community Name | Riverdale |
| ParkingSpaceTotal | 3 |
Building
| BathroomTotal | 2 |
| BedroomsAboveGround | 4 |
| BedroomsTotal | 4 |
| Appliances | Dishwasher, Dryer, Range, Refrigerator, Stove, Washer |
| BasementDevelopment | Finished |
| BasementType | N/a (finished) |
| ConstructionStyleAttachment | Semi-detached |
| CoolingType | Central Air Conditioning |
| ExteriorFinish | Aluminum Siding, Brick |
| FlooringType | Laminate |
| FoundationType | Concrete |
| HalfBathTotal | 1 |
| HeatingFuel | Natural Gas |
| HeatingType | Forced Air |
| StoriesTotal | 2 |
| SizeInterior | 1099.9909 - 1499.9875 Sqft |
| Type | House |
| UtilityWater | Municipal Water |
Land
| Acreage | No |
| Sewer | Sanitary Sewer |
| SizeDepth | 117 Ft |
| SizeFrontage | 31 Ft ,3 In |
| SizeIrregular | 31.3 X 117 Ft |
| SizeTotalText | 31.3 X 117 Ft |
Rooms
| Level | Type | Length | Width | Dimensions |
|---|---|---|---|---|
| Second Level | Primary Bedroom | 4.41 m | 3.23 m | 4.41 m x 3.23 m |
| Second Level | Bedroom 2 | 3.08 m | 2.71 m | 3.08 m x 2.71 m |
| Second Level | Bedroom 3 | 3.2 m | 2.28 m | 3.2 m x 2.28 m |
| Second Level | Bedroom 4 | 3.2 m | 2.24 m | 3.2 m x 2.24 m |
| Basement | Recreational, Games Room | 5.23 m | 4.19 m | 5.23 m x 4.19 m |
| Basement | Laundry Room | 3.04 m | 2.31 m | 3.04 m x 2.31 m |
| Ground Level | Living Room | 4.08 m | 4.05 m | 4.08 m x 4.05 m |
| Ground Level | Kitchen | 6.24 m | 3.29 m | 6.24 m x 3.29 m |
https://www.realtor.ca/real-estate/27432890/98-riverdale-drive-hamilton-riverdale-riverdale
Interested?
Contact us for more information
Asif Ijlal Khan
Salesperson
55 Ontario St Unit A5a Ste B
Milton, Ontario L9T 2M3









