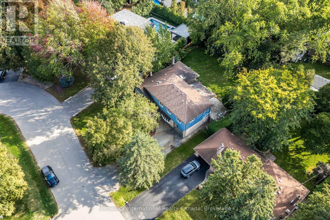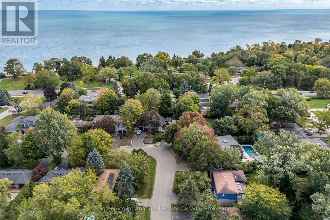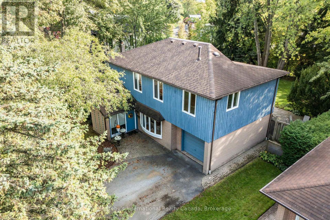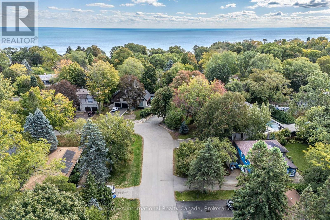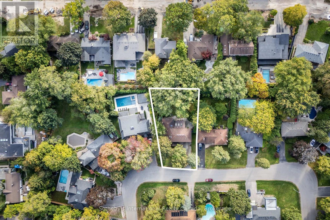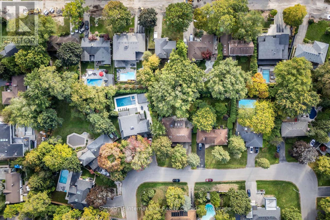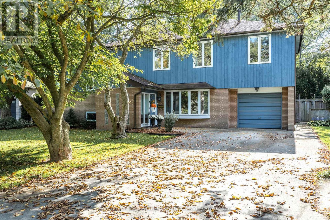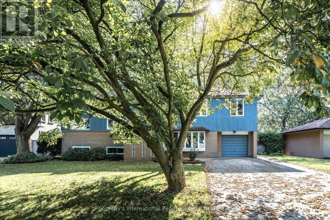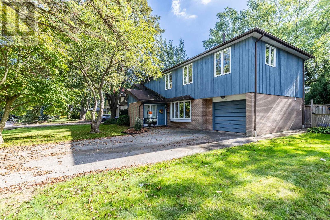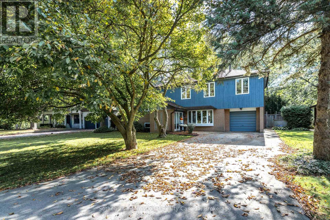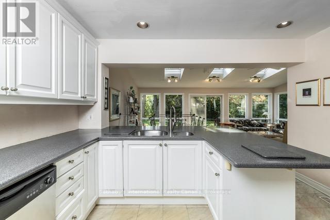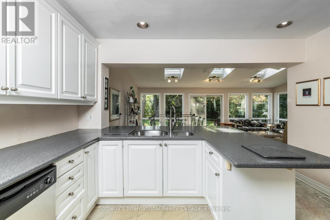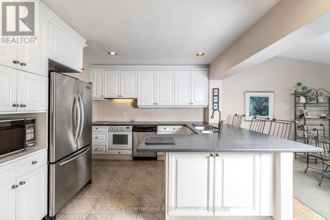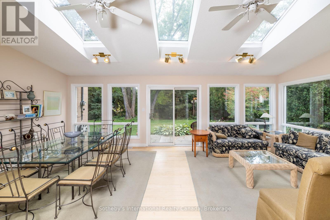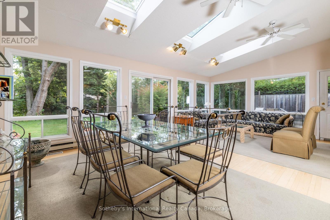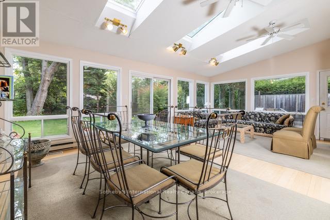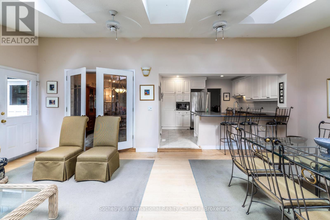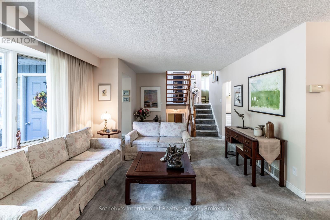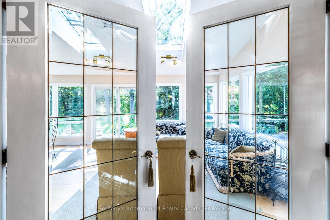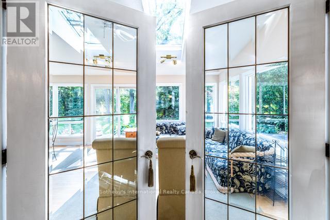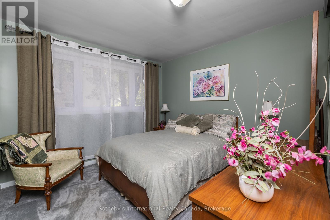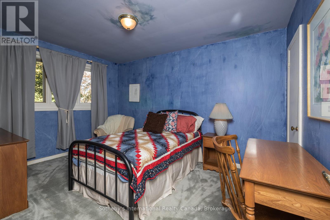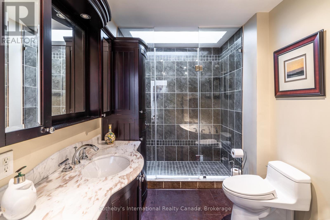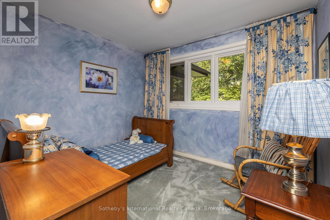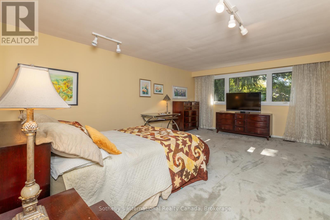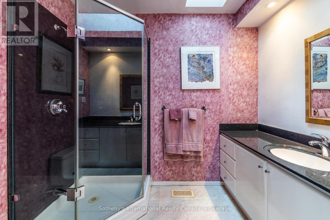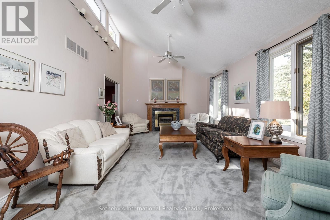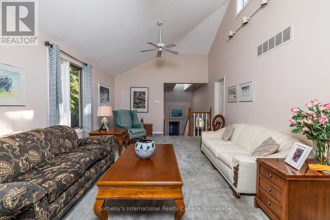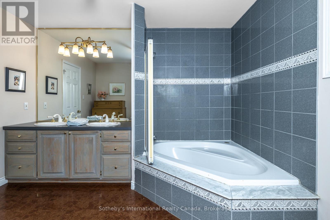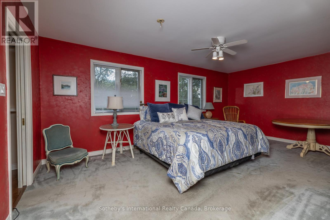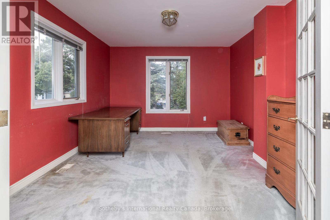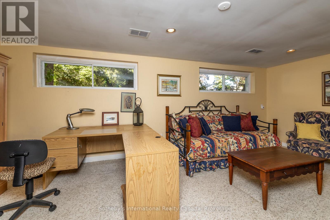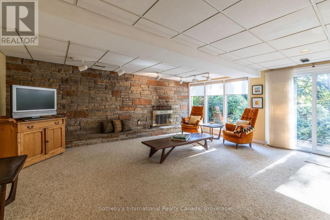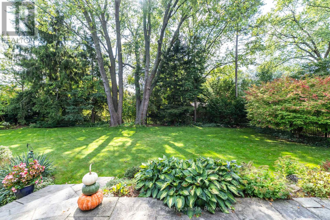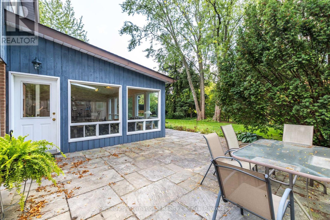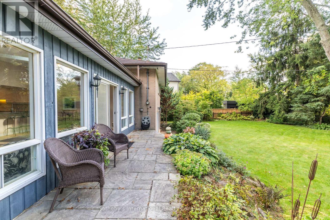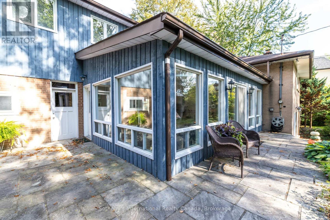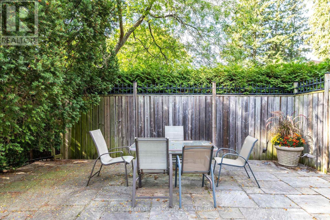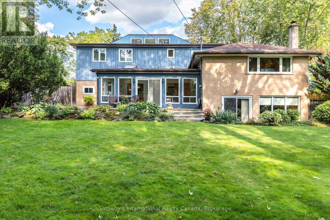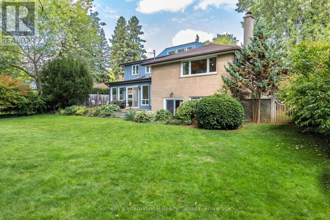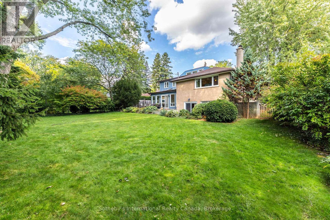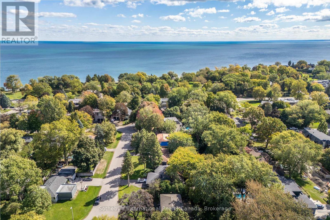98 Selgrove Crescent Oakville, Ontario L6L 1L3
$2,170,000
Set on a quiet, tree-lined crescent just steps from Coronation Park and Lake Ontario, 98 Selgrove Crescent offers a rare combination of space, privacy, and lifestyle in the heart of South Oakville. This 5 bedroom, 3.5 bath family home spans more than 3,800 square feet across three levels and sits on an expansive 69 x 151foot lot - a size that provides both a sense of openness and the freedom to grow into your home over time. The deep, mature lot allows for outdoor living, safe play space for children, and the possibility of a future pool or custom new build - a true advantage in a neighbourhood defined by established trees and limited redevelopment opportunities. Inside, generous principal rooms are filled with natural light and designed for everyday comfort. The main level connects seamlessly to the backyard through a walk-out family room, while the third-floor suite offers flexibility for teens, guests, or extended family. From morning walks along the lake to afternoons at nearby Bronte Harbour, this home embodies the best of South Oakville living - a peaceful setting, top-rated schools, and a genuine sense of community, all within minutes of the waterfront. (id:50886)
Property Details
| MLS® Number | W12450412 |
| Property Type | Single Family |
| Community Name | 1017 - SW Southwest |
| Amenities Near By | Park, Public Transit, Schools |
| Community Features | School Bus |
| Features | Irregular Lot Size, Sump Pump, In-law Suite |
| Parking Space Total | 7 |
| Structure | Patio(s) |
Building
| Bathroom Total | 4 |
| Bedrooms Above Ground | 5 |
| Bedrooms Total | 5 |
| Age | 51 To 99 Years |
| Amenities | Fireplace(s) |
| Appliances | Water Heater, Dishwasher, Dryer, Microwave, Stove, Washer, Window Coverings, Refrigerator |
| Basement Development | Finished |
| Basement Features | Walk Out |
| Basement Type | Full (finished) |
| Construction Style Attachment | Detached |
| Construction Style Split Level | Sidesplit |
| Cooling Type | Central Air Conditioning |
| Exterior Finish | Brick, Wood |
| Fireplace Present | Yes |
| Fireplace Total | 3 |
| Flooring Type | Hardwood |
| Foundation Type | Block |
| Half Bath Total | 1 |
| Heating Fuel | Natural Gas |
| Heating Type | Forced Air |
| Size Interior | 2,500 - 3,000 Ft2 |
| Type | House |
| Utility Water | Municipal Water |
Parking
| Attached Garage | |
| Garage |
Land
| Acreage | No |
| Fence Type | Fenced Yard |
| Land Amenities | Park, Public Transit, Schools |
| Landscape Features | Landscaped |
| Sewer | Sanitary Sewer |
| Size Depth | 151 Ft ,2 In |
| Size Frontage | 69 Ft ,4 In |
| Size Irregular | 69.4 X 151.2 Ft ; 64.72 Ft X 152.73 Ft X 99.11 Ft X151.48 |
| Size Total Text | 69.4 X 151.2 Ft ; 64.72 Ft X 152.73 Ft X 99.11 Ft X151.48 |
| Zoning Description | Rl2-0 |
Rooms
| Level | Type | Length | Width | Dimensions |
|---|---|---|---|---|
| Second Level | Primary Bedroom | 5.74 m | 4.46 m | 5.74 m x 4.46 m |
| Second Level | Bedroom 2 | 3.23 m | 3.01 m | 3.23 m x 3.01 m |
| Second Level | Bedroom 3 | 4 m | 2.91 m | 4 m x 2.91 m |
| Second Level | Bedroom 4 | 3.2 m | 2.68 m | 3.2 m x 2.68 m |
| Second Level | Bathroom | 2.53 m | 2.03 m | 2.53 m x 2.03 m |
| Second Level | Bathroom | 3.69 m | 2.03 m | 3.69 m x 2.03 m |
| Third Level | Bedroom 5 | 6.06 m | 3.32 m | 6.06 m x 3.32 m |
| Third Level | Sitting Room | 6.52 m | 4.01 m | 6.52 m x 4.01 m |
| Third Level | Office | 4.01 m | 3.72 m | 4.01 m x 3.72 m |
| Third Level | Bathroom | 3.32 m | 2.72 m | 3.32 m x 2.72 m |
| Basement | Recreational, Games Room | 6.2 m | 6.03 m | 6.2 m x 6.03 m |
| Basement | Study | 6.2 m | 3.92 m | 6.2 m x 3.92 m |
| Basement | Bathroom | 1.65 m | 1.17 m | 1.65 m x 1.17 m |
| Main Level | Living Room | 7.07 m | 4.46 m | 7.07 m x 4.46 m |
| Main Level | Kitchen | 4 m | 3.52 m | 4 m x 3.52 m |
| Main Level | Family Room | 7.07 m | 4.39 m | 7.07 m x 4.39 m |
| Main Level | Dining Room | 3.52 m | 2.97 m | 3.52 m x 2.97 m |
Contact Us
Contact us for more information
Troy Mclean
Salesperson
troymcleanhomes.ca/
309 Lakeshore Rd E
Oakville, Ontario L6J 1J3
(905) 845-0024
(905) 844-1747

