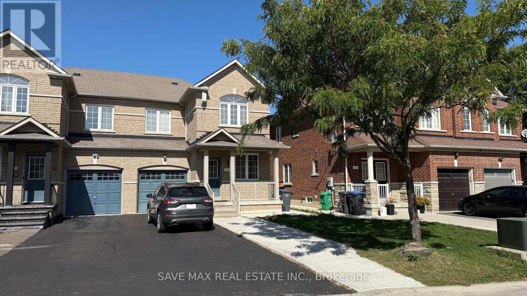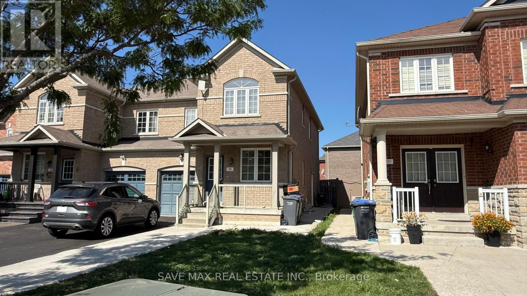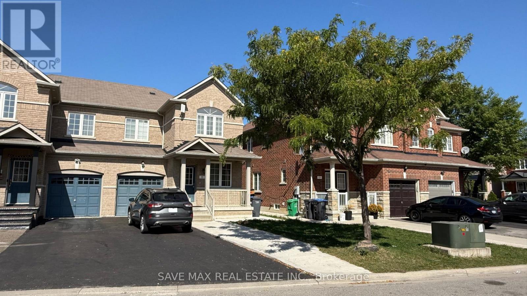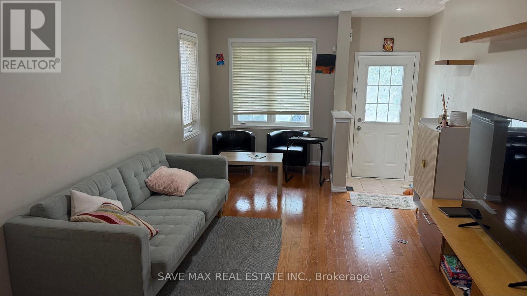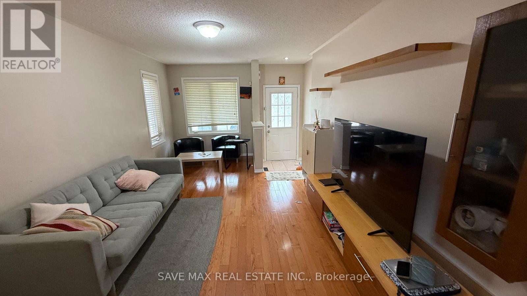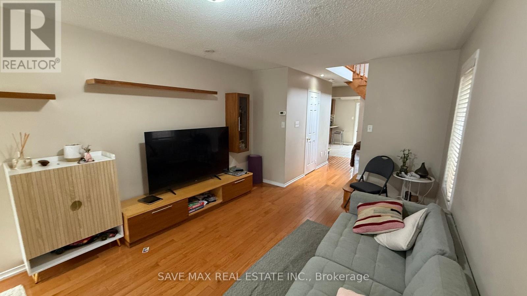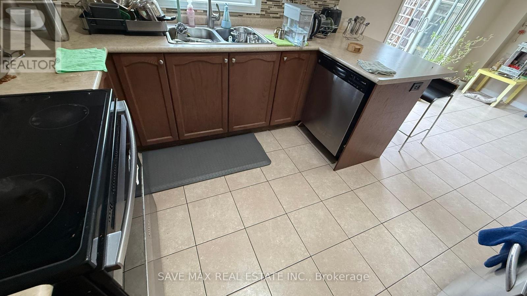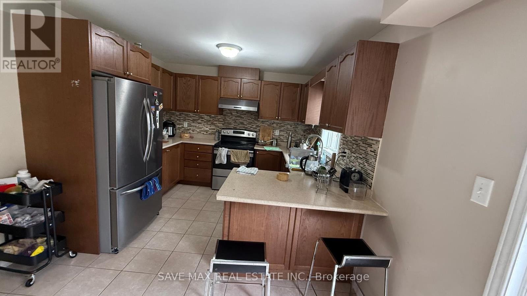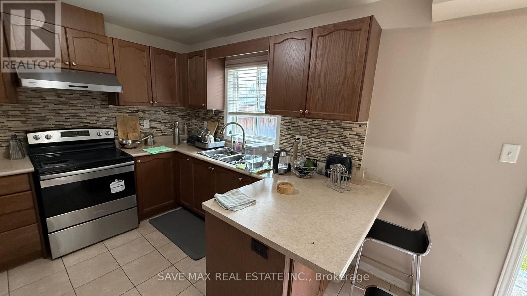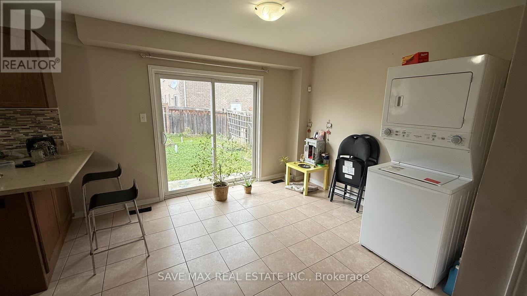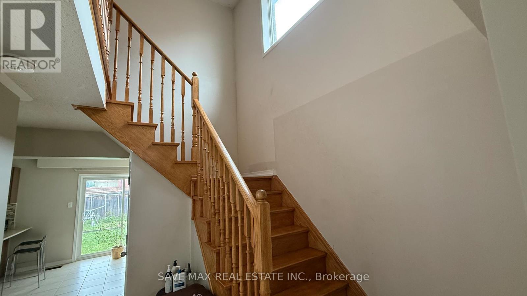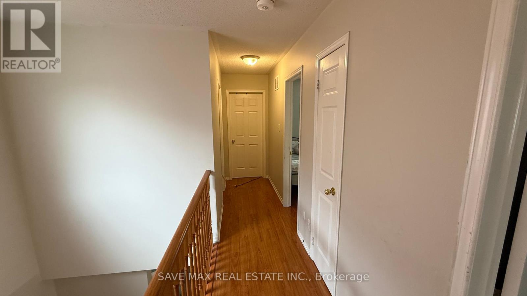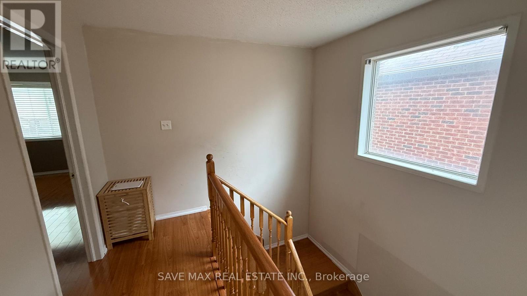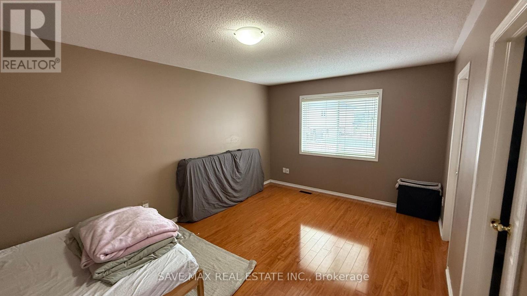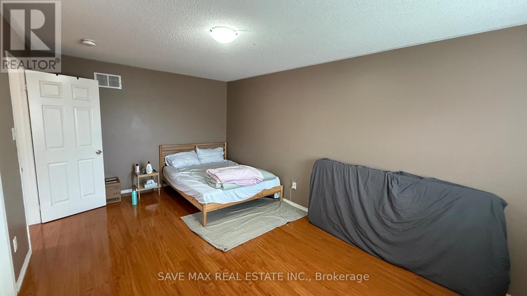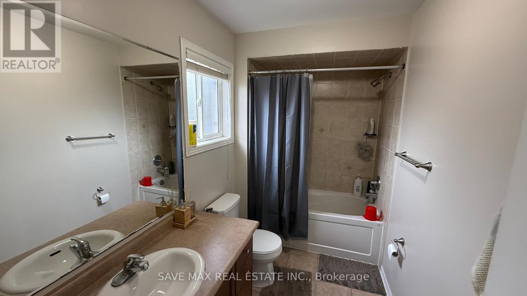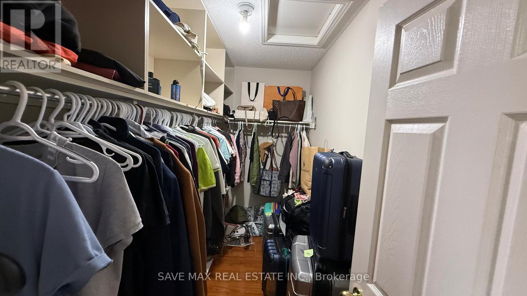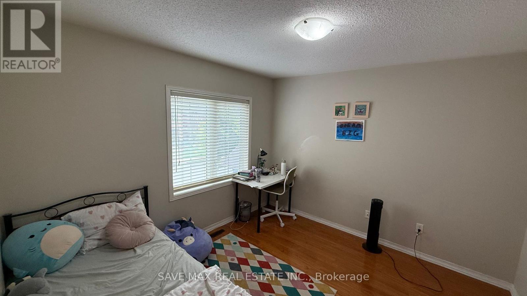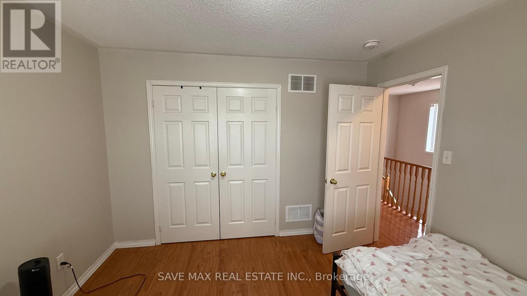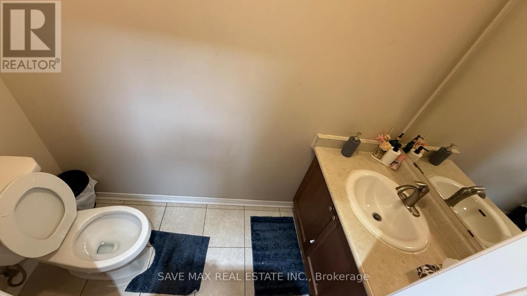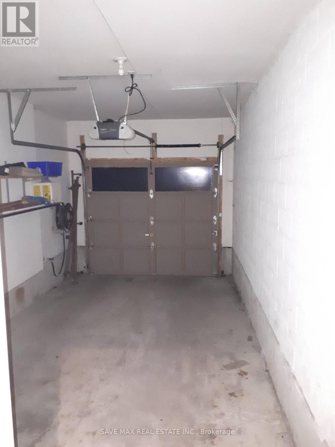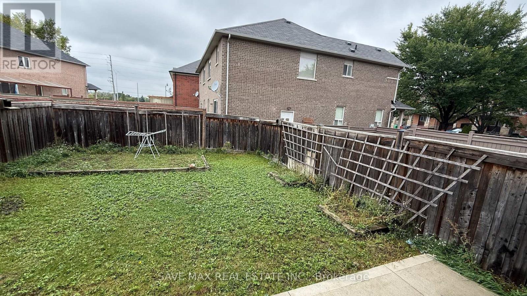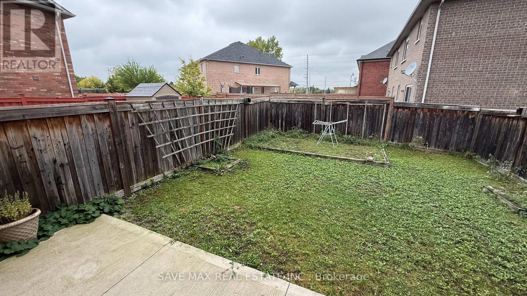98 Sleightholme Crescent Brampton, Ontario L6P 3E6
$2,950 Monthly
Beautiful 3 BR and 3 Washroom Semi Detached house (Upper Level) in prestigious Neighbourhood of Castlemore is available in Lease. Main Level Hardwood Floor, Large Living/Dining Area. Open concept Kitchen with Stainless Steel Appliances, Backsplash, Separate Breakfast area, Access from the Garage to Main floor. Primary Bedroom with Walk In closet and 4 pc Ensuite. Other two Good Size bedrooms. Full with sunlight, Carpet Free house comes with total 2 Parking, Fully Fenced Backyard. Great location close to Hwy 427, Public transit, schools, parks, places of worship, and the new community center, library & pool. Few Minutes to Gore Meadows Community Center. Proximity to Vaughan/Toronto. Tenant Pays 70% Utilities. No Smoking. Aaa+ Tenants. Credit Report, Employment Letter, Pay Stubs & Rental App. W/Offer.1st & Last Months Certified Deposit. Tenants To Buy Content Insurance. (id:50886)
Property Details
| MLS® Number | W12406595 |
| Property Type | Single Family |
| Community Name | Bram East |
| Amenities Near By | Park, Place Of Worship, Public Transit, Schools |
| Features | Carpet Free |
| Parking Space Total | 2 |
Building
| Bathroom Total | 3 |
| Bedrooms Above Ground | 3 |
| Bedrooms Total | 3 |
| Appliances | Dishwasher, Dryer, Stove, Washer, Window Coverings, Refrigerator |
| Basement Type | None |
| Construction Style Attachment | Semi-detached |
| Cooling Type | Central Air Conditioning |
| Exterior Finish | Brick |
| Flooring Type | Hardwood, Ceramic, Laminate |
| Foundation Type | Concrete |
| Half Bath Total | 1 |
| Heating Fuel | Natural Gas |
| Heating Type | Forced Air |
| Stories Total | 2 |
| Size Interior | 1,500 - 2,000 Ft2 |
| Type | House |
| Utility Water | Municipal Water |
Parking
| Garage |
Land
| Acreage | No |
| Land Amenities | Park, Place Of Worship, Public Transit, Schools |
| Sewer | Sanitary Sewer |
| Size Depth | 114 Ft ,6 In |
| Size Frontage | 27 Ft ,7 In |
| Size Irregular | 27.6 X 114.5 Ft |
| Size Total Text | 27.6 X 114.5 Ft |
Rooms
| Level | Type | Length | Width | Dimensions |
|---|---|---|---|---|
| Second Level | Primary Bedroom | 5.4894 m | 3.3498 m | 5.4894 m x 3.3498 m |
| Second Level | Bedroom 2 | 3.5113 m | 2.7493 m | 3.5113 m x 2.7493 m |
| Second Level | Bedroom 3 | 3.3498 m | 3.2309 m | 3.3498 m x 3.2309 m |
| Main Level | Living Room | 5.7607 m | 3.4199 m | 5.7607 m x 3.4199 m |
| Main Level | Dining Room | 5.7607 m | 3.4199 m | 5.7607 m x 3.4199 m |
| Main Level | Kitchen | 3.2309 m | 2.7493 m | 3.2309 m x 2.7493 m |
| Main Level | Eating Area | 3.8405 m | 3.2309 m | 3.8405 m x 3.2309 m |
https://www.realtor.ca/real-estate/28869413/98-sleightholme-crescent-brampton-bram-east-bram-east
Contact Us
Contact us for more information
Mehul Shah
Broker
mehul.savemaxrealty.ca/
www.facebook.com/MehulShahRealtor
1550 Enterprise Rd #305
Mississauga, Ontario L4W 4P4
(905) 459-7900
(905) 216-7820
www.savemax.ca/
www.facebook.com/SaveMaxRealEstate/
www.linkedin.com/company/9374396?trk=tyah&trkInfo=clickedVertical%3Acompany%2CclickedEntityI
twitter.com/SaveMaxRealty

