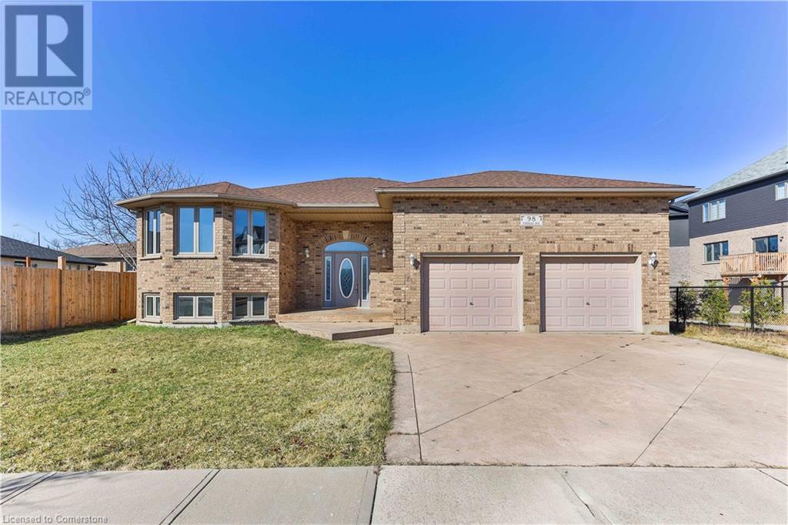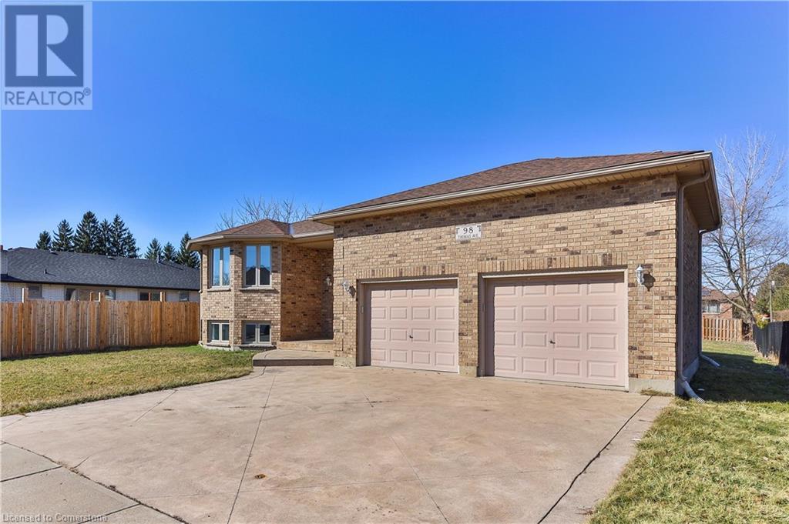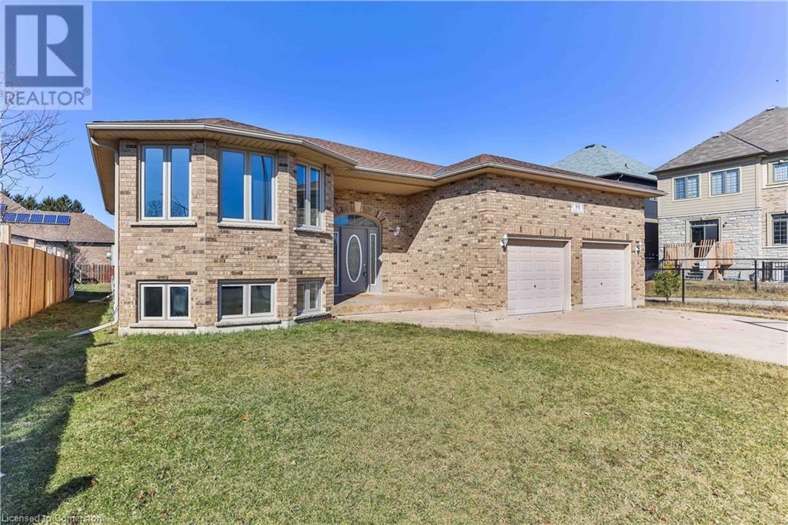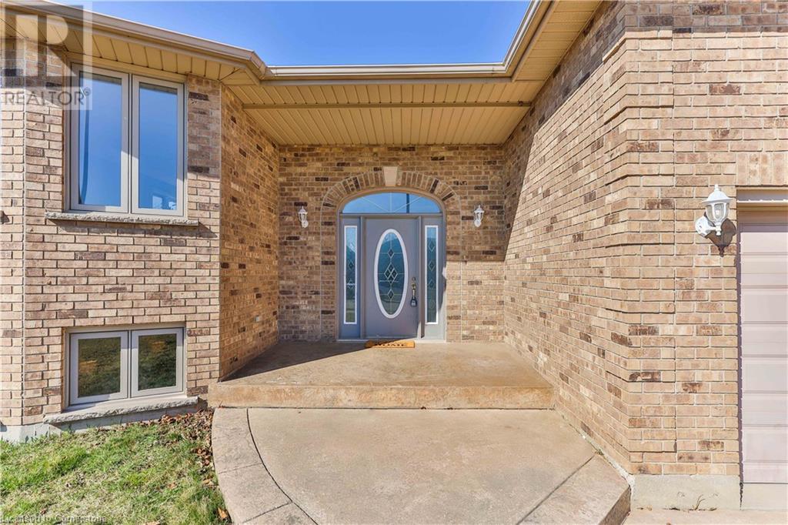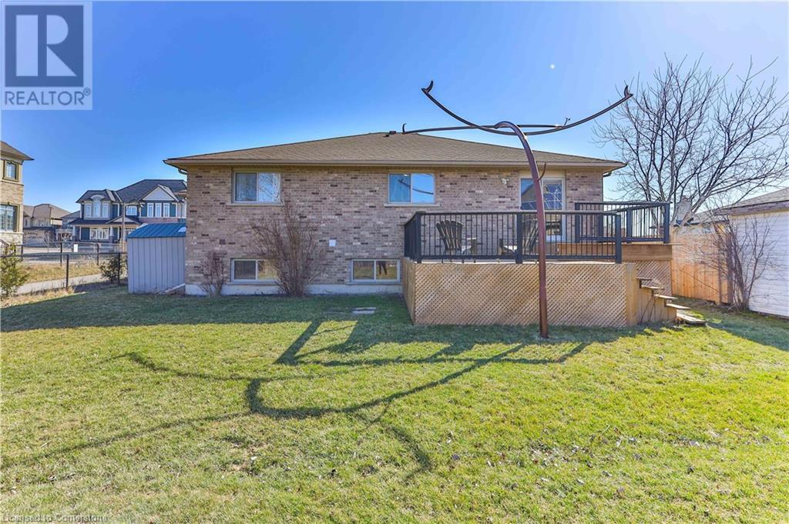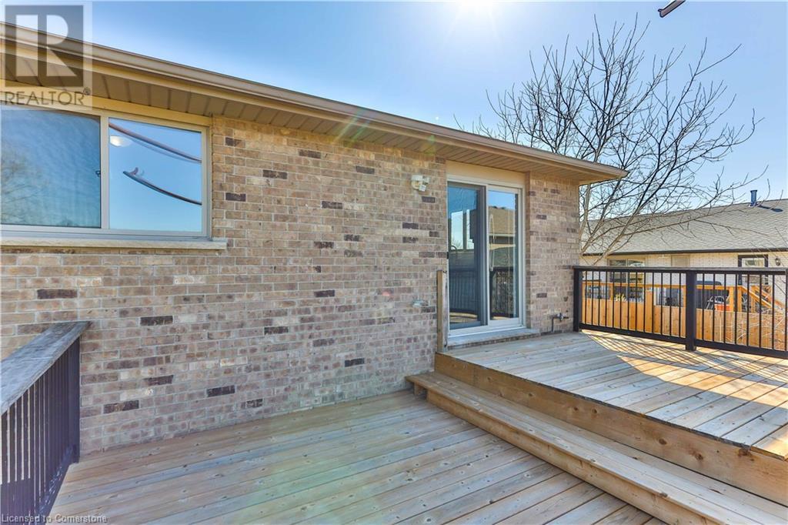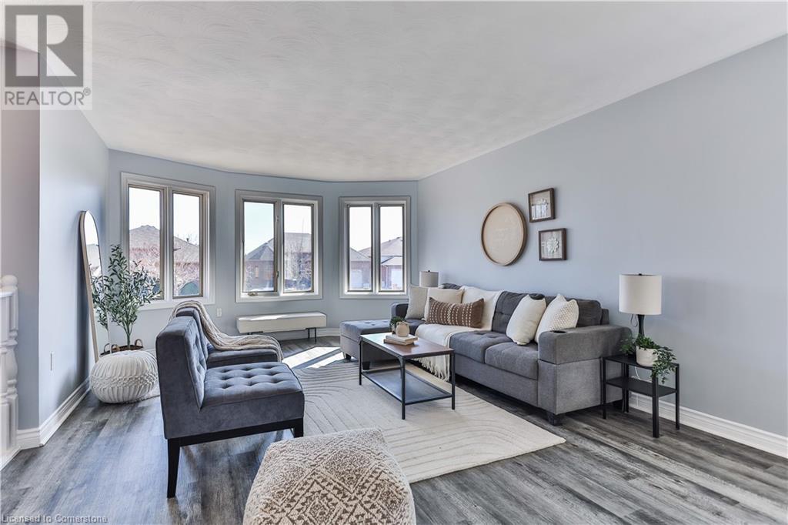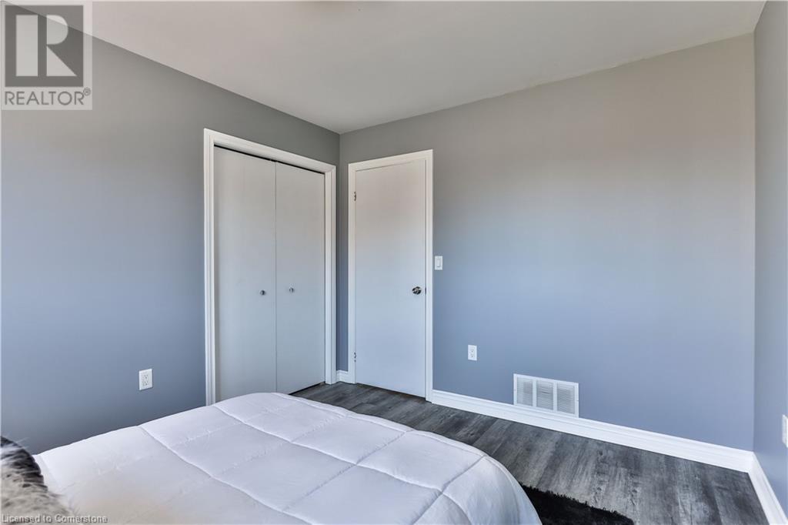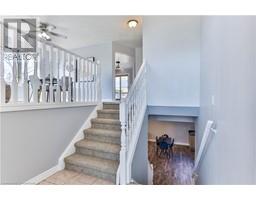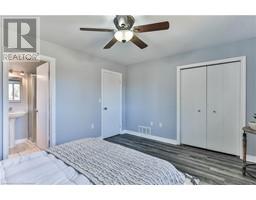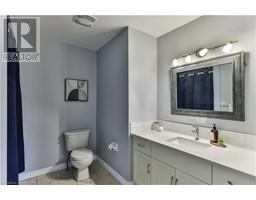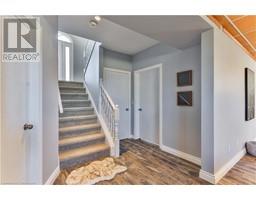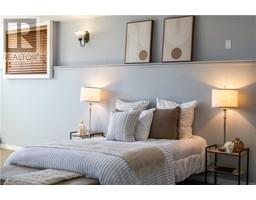98 Thomas Avenue Brantford, Ontario N3S 7V4
$929,000
Welcome to your dream home: a stunning 3+2 bedroom, 3-bathroom raised bungalow situated just moments from the 403. With over 2,500 sq ft of finished living space, this beautiful home invites you into a world of comfort and elegance with it's spacious design and thoughtful touches. Step inside to a charming living room/dining room combo that is completed with vinyl flooring and filled with an abundance of natural light to create a cozy ambiance. This level offers 3 graciously sized bedrooms with a tasteful 4-piece bathroom and well-appointed 3-piece ensuite off the master for an added touch of luxury. In the heart of the home, the modern eat-in kitchen features gleaming quartz countertops, sleek stainless steel appliances and a sliding door that seamlessly transitions you to a newly restored expansive multi-tiered deck, equipped with a BBQ gas line, perfect for gatherings. Stroll downstairs and find a beautifully revamped basement waiting for you. This spacious recreational room is finished with contemporary vinyl flooring, and a chic kitchenette that offers the perfect space for entertaining or relaxing. Retreat to one of the two large bedrooms adorned with fresh carpet after a long day, or indulge in the sleek design of the stylish bathroom. Modern amenities elevate your living experience, featuring a stamped concrete driveway that adds curb appeal, a heated garage with 15 ft ceilings perfect for a woodworker, car enthusiast or hobbyist. This home is move-in ready, combining style and functionality. Experience the convenience of its prime location, just minutes away from all the essentials. Make this exquisite bungalow your sanctuary today! (id:50886)
Property Details
| MLS® Number | 40709949 |
| Property Type | Single Family |
| Amenities Near By | Hospital, Park, Playground, Public Transit, Schools, Shopping |
| Community Features | Quiet Area, Community Centre, School Bus |
| Equipment Type | Water Heater |
| Features | Cul-de-sac, Sump Pump, Automatic Garage Door Opener |
| Parking Space Total | 4 |
| Rental Equipment Type | Water Heater |
Building
| Bathroom Total | 3 |
| Bedrooms Above Ground | 3 |
| Bedrooms Below Ground | 2 |
| Bedrooms Total | 5 |
| Appliances | Dishwasher, Dryer, Refrigerator, Stove, Washer, Microwave Built-in, Garage Door Opener |
| Architectural Style | Raised Bungalow |
| Basement Development | Finished |
| Basement Type | Full (finished) |
| Constructed Date | 2000 |
| Construction Style Attachment | Detached |
| Cooling Type | Central Air Conditioning |
| Exterior Finish | Brick |
| Foundation Type | Poured Concrete |
| Heating Fuel | Natural Gas |
| Heating Type | Forced Air |
| Stories Total | 1 |
| Size Interior | 2,503 Ft2 |
| Type | House |
| Utility Water | Municipal Water |
Parking
| Attached Garage |
Land
| Access Type | Road Access, Highway Access |
| Acreage | No |
| Land Amenities | Hospital, Park, Playground, Public Transit, Schools, Shopping |
| Sewer | Municipal Sewage System |
| Size Depth | 94 Ft |
| Size Frontage | 62 Ft |
| Size Total Text | Under 1/2 Acre |
| Zoning Description | R1b-13 |
Rooms
| Level | Type | Length | Width | Dimensions |
|---|---|---|---|---|
| Basement | 3pc Bathroom | 8'4'' x 6'4'' | ||
| Basement | Bedroom | 11'4'' x 9'8'' | ||
| Basement | Bedroom | 27'6'' x 13'1'' | ||
| Basement | Kitchen | 12'6'' x 6'11'' | ||
| Basement | Recreation Room | 21'2'' x 12'10'' | ||
| Main Level | 4pc Bathroom | 8'11'' x 6'7'' | ||
| Main Level | 3pc Bathroom | 8'1'' x 4'4'' | ||
| Main Level | Primary Bedroom | 13'9'' x 11'3'' | ||
| Main Level | Bedroom | 11'7'' x 7'11'' | ||
| Main Level | Bedroom | 11'2'' x 9'11'' | ||
| Main Level | Kitchen | 14'7'' x 13'4'' | ||
| Main Level | Living Room/dining Room | 25'10'' x 17'0'' |
https://www.realtor.ca/real-estate/28069789/98-thomas-avenue-brantford
Contact Us
Contact us for more information
Bland Jafar Kaka
Salesperson
1044 Cannon Street E. Unit T
Hamilton, Ontario L8L 2H7
(905) 308-8333

