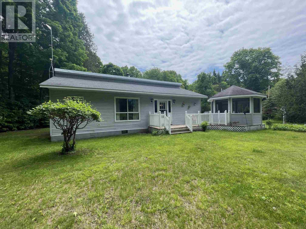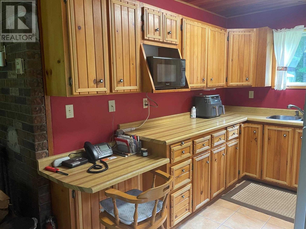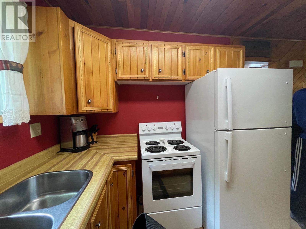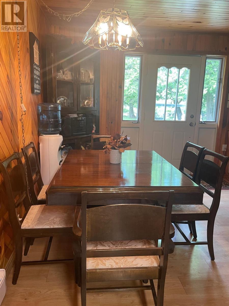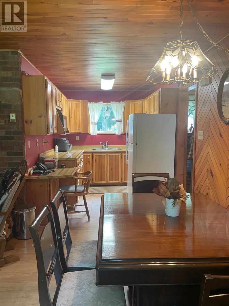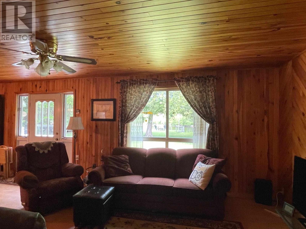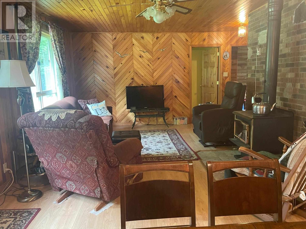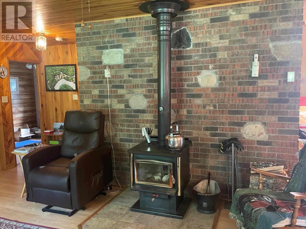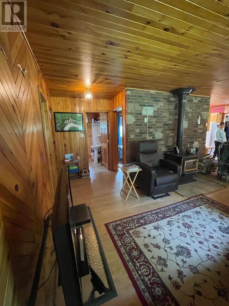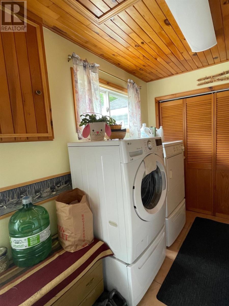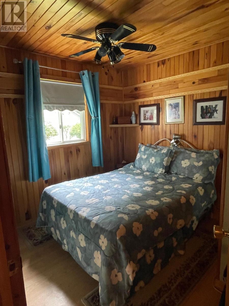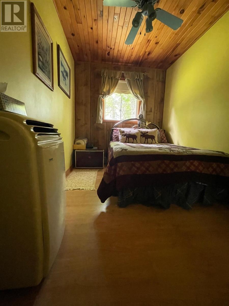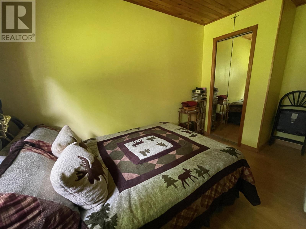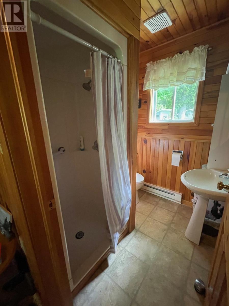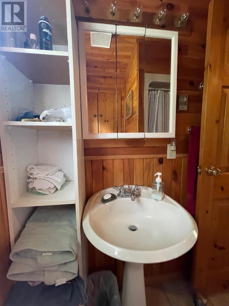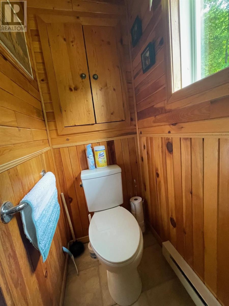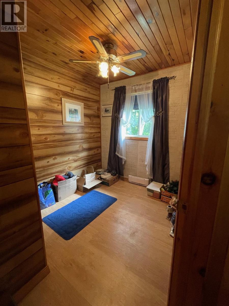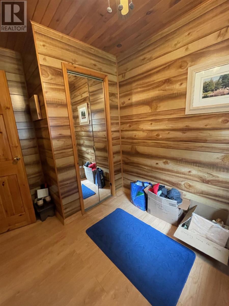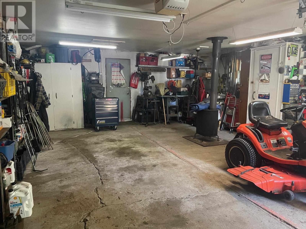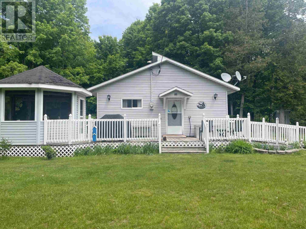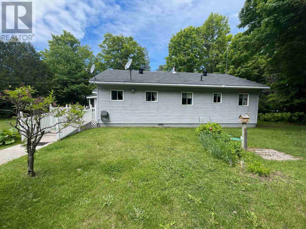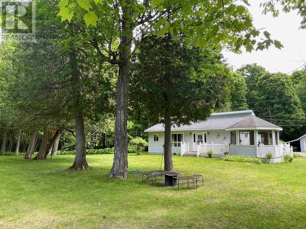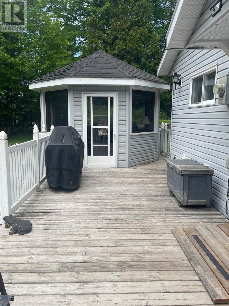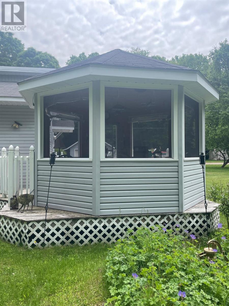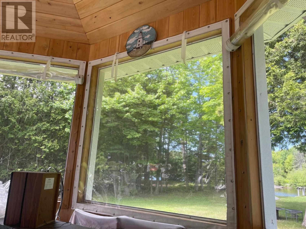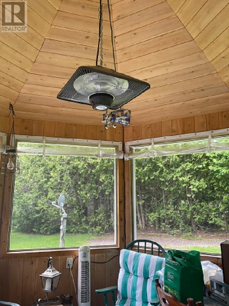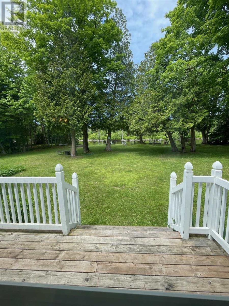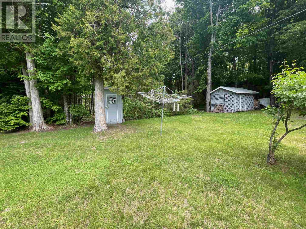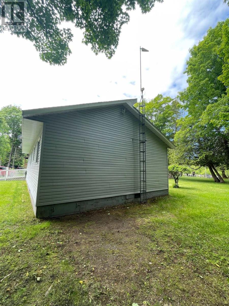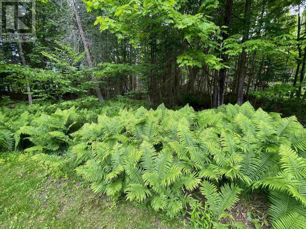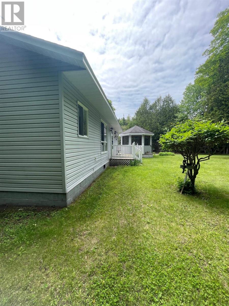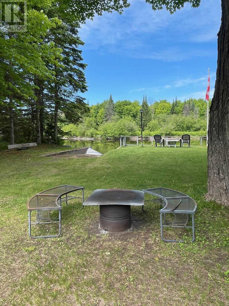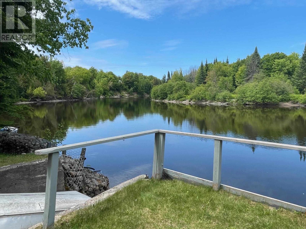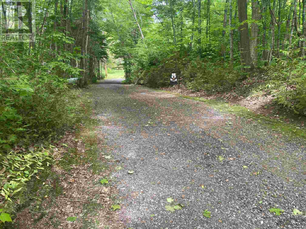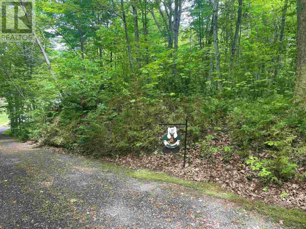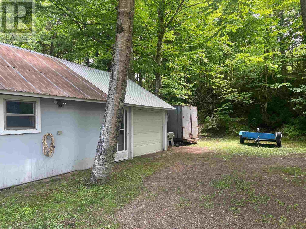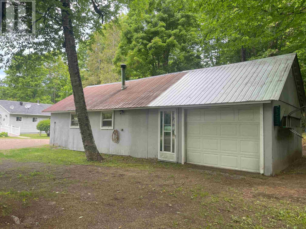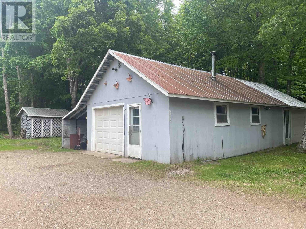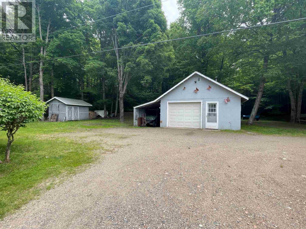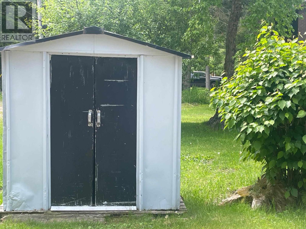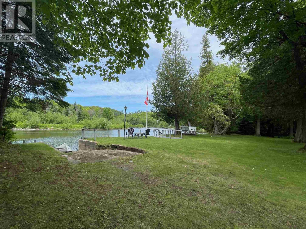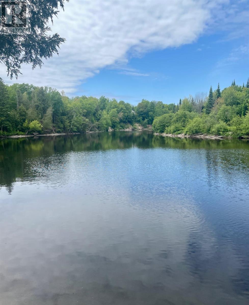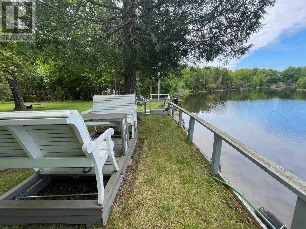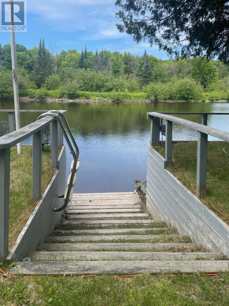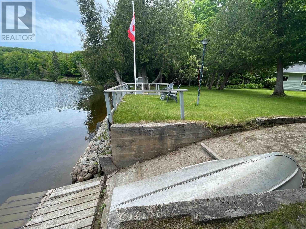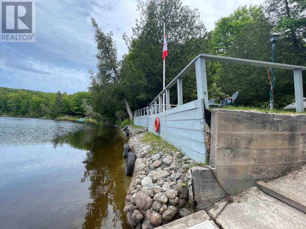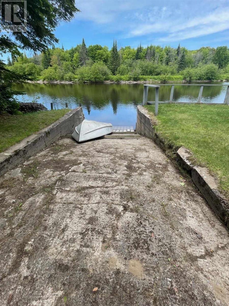98 Whispering Pines Batchewana, Ontario P0S 1A0
$599,900
If you enjoy fishing, swimming, paddle boarding , kayaking, canoeing or snowmobiling this is the place for you! Batchawana Bay 17 N area, just 40 minutes from Sault Ste. Marie, exit on Whispering Pines Road. The home has year round access and is on the Chippewa River below the head of the waterfall and that feeds into Lake Superior. Great swimming off the property. The main home is winterized, has 3 bedrooms, 1-storage room, 1-3PC bathroom, living and dining room, kitchen and laundry area. Outside there are large old trees, a deck and built in enclosed gazebo, a fire pit, and a cement ramp to launch a boat into the Chippewa River and stairway down to swim. There is also a large detached 22' x 32' garage, with an attached 8 x 20 open shed. Septic has been pumped out Oct 24. (id:50886)
Property Details
| MLS® Number | SM251637 |
| Property Type | Single Family |
| Community Name | Batchewana |
| Features | Wheelchair Access, Crushed Stone Driveway |
| Storage Type | Storage Shed |
| Structure | Deck, Dock, Shed |
| Water Front Type | Waterfront |
Building
| Bathroom Total | 1 |
| Bedrooms Above Ground | 3 |
| Bedrooms Total | 3 |
| Age | Age Is Unknown |
| Appliances | Dryer, Microwave, Freezer, Refrigerator, Washer |
| Architectural Style | Bungalow |
| Basement Type | None |
| Construction Style Attachment | Detached |
| Exterior Finish | Vinyl |
| Fireplace Present | Yes |
| Fireplace Type | Woodstove |
| Foundation Type | Block |
| Heating Fuel | Electric, Wood |
| Heating Type | Baseboard Heaters, Wood Stove |
| Stories Total | 1 |
| Size Interior | 960 Ft2 |
| Utility Water | Drilled Well |
Parking
| Garage | |
| Detached Garage | |
| Gravel |
Land
| Access Type | Road Access |
| Acreage | Yes |
| Sewer | Septic System |
| Size Depth | 400 Ft |
| Size Frontage | 100.0000 |
| Size Total Text | 1 - 3 Acres |
Rooms
| Level | Type | Length | Width | Dimensions |
|---|---|---|---|---|
| Main Level | Bedroom | 12 x 8 | ||
| Main Level | Bedroom | 7 x 9 | ||
| Main Level | Bedroom | 9 x 10 | ||
| Main Level | Living Room | 13 x 16 | ||
| Main Level | Dining Room | 13 x 8 | ||
| Main Level | Kitchen | 8 x 10 | ||
| Main Level | Laundry Room | 9 x 11 | ||
| Main Level | Utility Room | 9 x 8 | ||
| Main Level | Bathroom | 3PC |
Utilities
| Electricity | Available |
| Telephone | Available |
https://www.realtor.ca/real-estate/28509172/98-whispering-pines-batchewana-batchewana
Contact Us
Contact us for more information
John Thompson
Salesperson
(705) 949-6218
www.castlerealty.ca/
390 Mcnabb Street #1
Sault Ste. Marie, Ontario P6B 1Z1
(705) 949-5540
www2.castlerealty.ca/

