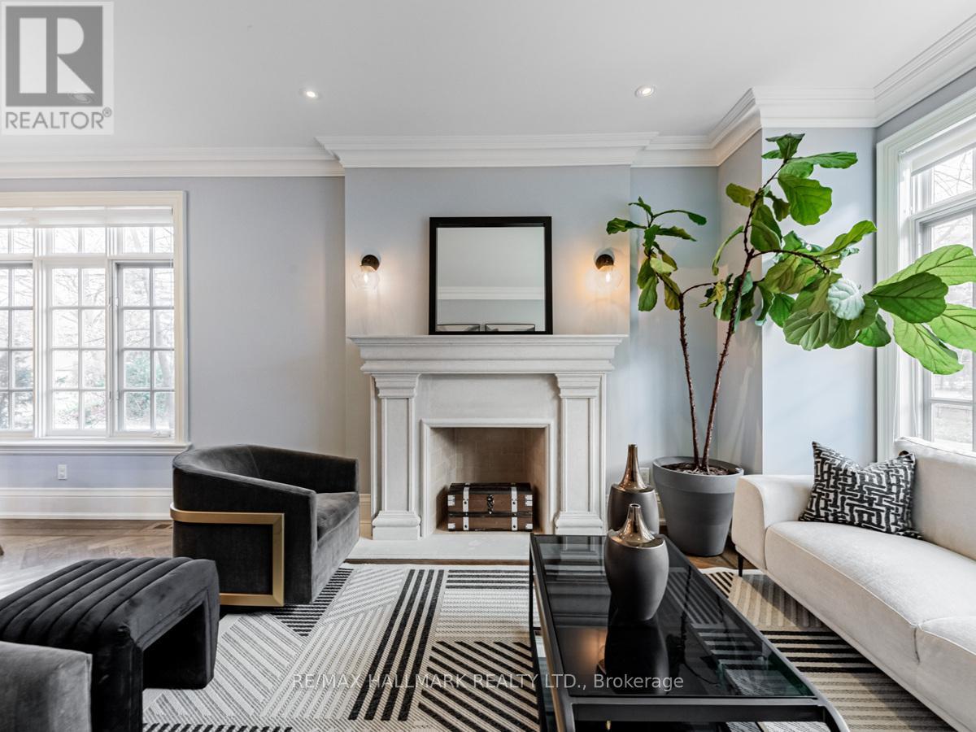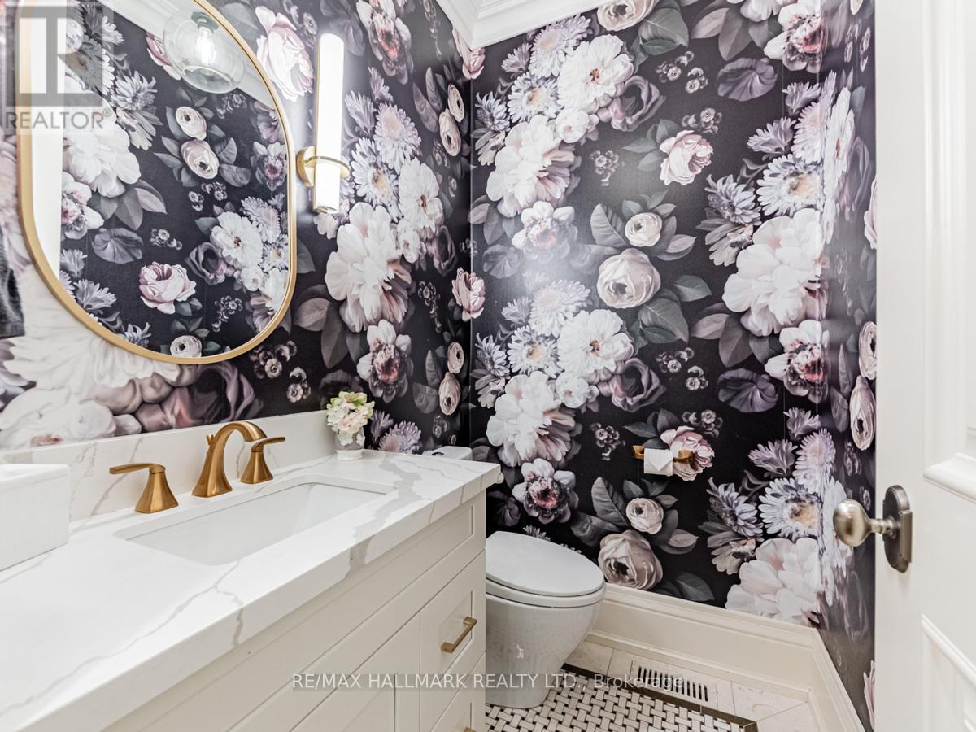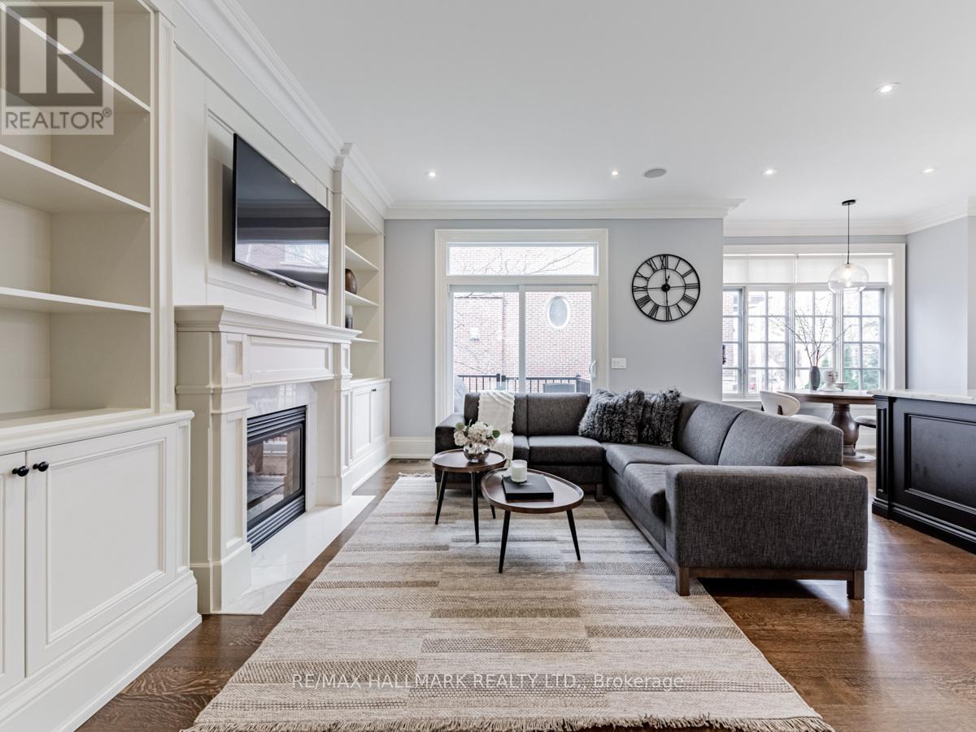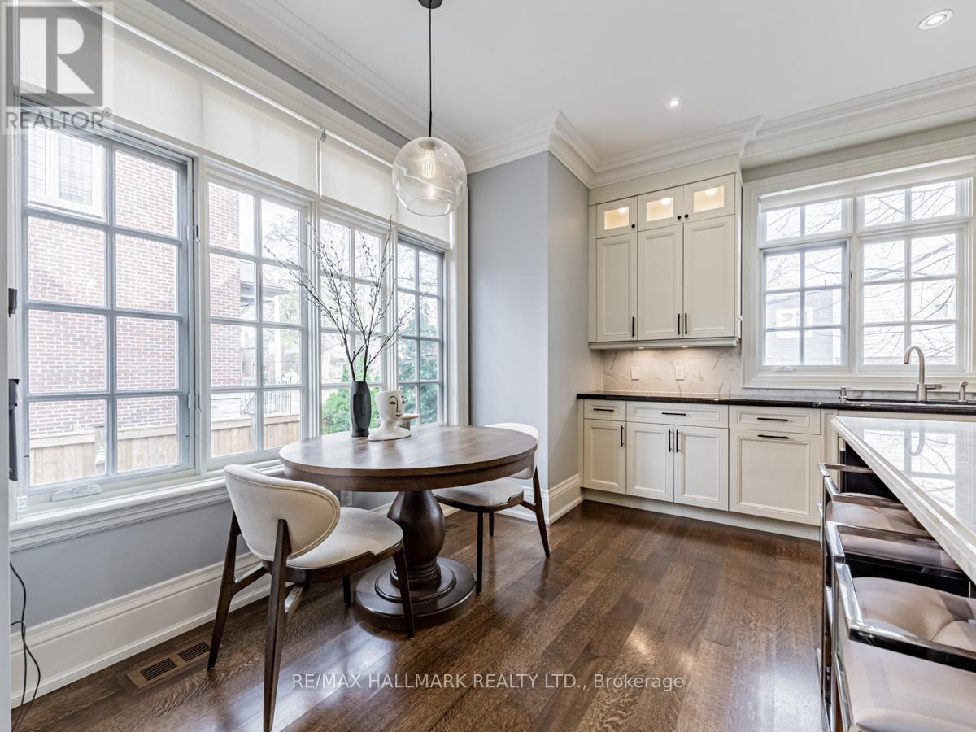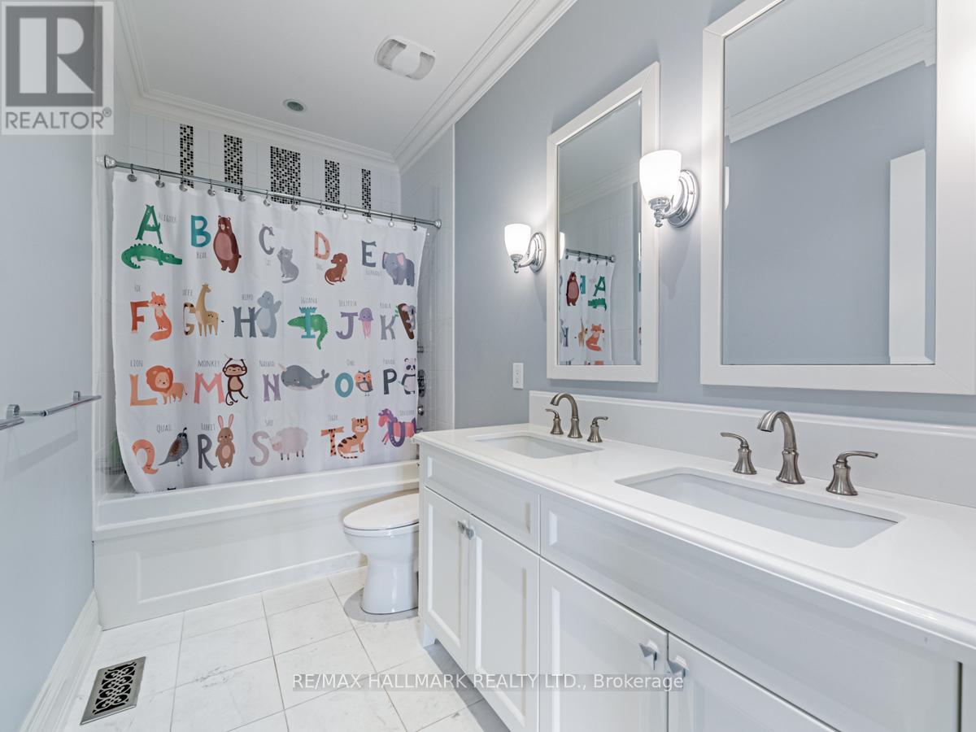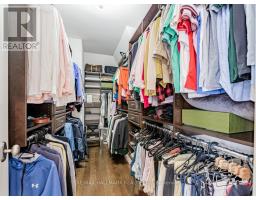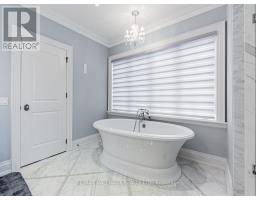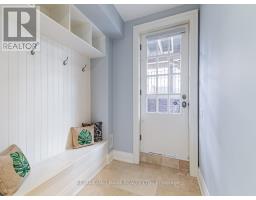98 Woburn Avenue Toronto, Ontario M5M 1K7
$2,749,000
Welcome to 98 Woburn Ave, A Stunning custom-Built Home In Lawrence Park North Featuring 4+1 Bedrooms, 4 Bathrooms and Breathtaking Park Views, Designed By Peter Higgins. It Boasts Impressive Curb Appeal W/ Exceptional Finishes & Meticulous Attention To Detail. The Gourmet Kitchen W/High-End Appliances Featuring Custom Cabinetry & Seamlessly Flowing Into a Sunlit Family Room With Built-In Wall Unit & Fireplace. A Formal Dining Room & Living Room W/ Herringbone HDWD Flooring & A Wood-Burning Fireplace. The Master Suite Offers A Lavish 6 Piece Ensuite & Well Appointed Walk-In Closet. Beautifully Finished Walk-Out Basement W/ Above Grade Windows, 4 PC Bath, Large Laundry Rm & 5th Bedroom That Opens to A Private 900 sqft Garden & The attached Garage, This Home Has it all. 98 Woburn Ave Is In Walking Distance To Best Schools, Near Shops And Restaurants. A Sophisticated & Spectacular Property With Unmatched Style. **** EXTRAS **** All Existing High-End Appliances, Leaded Glass Skylight, Heated Flrs, Gas Fireplace, Elf's, Window Coverings, Cvac, Garage W/ Epoxy Flooring & EV vehicle plug, Sprinkler system (id:50886)
Property Details
| MLS® Number | C10428953 |
| Property Type | Single Family |
| Community Name | Lawrence Park North |
| AmenitiesNearBy | Park, Public Transit |
| CommunityFeatures | Community Centre |
| ParkingSpaceTotal | 2 |
| ViewType | View |
Building
| BathroomTotal | 4 |
| BedroomsAboveGround | 4 |
| BedroomsBelowGround | 1 |
| BedroomsTotal | 5 |
| Appliances | Dishwasher, Dryer, Microwave, Range, Refrigerator, Stove, Washer |
| BasementDevelopment | Finished |
| BasementFeatures | Walk Out |
| BasementType | N/a (finished) |
| ConstructionStyleAttachment | Detached |
| CoolingType | Central Air Conditioning |
| ExteriorFinish | Brick, Stone |
| FireplacePresent | Yes |
| FlooringType | Hardwood |
| HalfBathTotal | 1 |
| HeatingFuel | Natural Gas |
| HeatingType | Forced Air |
| StoriesTotal | 2 |
| SizeInterior | 2999.975 - 3499.9705 Sqft |
| Type | House |
| UtilityWater | Municipal Water |
Parking
| Attached Garage |
Land
| Acreage | No |
| FenceType | Fenced Yard |
| LandAmenities | Park, Public Transit |
| Sewer | Sanitary Sewer |
| SizeDepth | 38 Ft |
| SizeFrontage | 68 Ft |
| SizeIrregular | 68 X 38 Ft ; Irregular - See Survey |
| SizeTotalText | 68 X 38 Ft ; Irregular - See Survey |
Rooms
| Level | Type | Length | Width | Dimensions |
|---|---|---|---|---|
| Second Level | Primary Bedroom | 4.63 m | 4.12 m | 4.63 m x 4.12 m |
| Second Level | Bedroom 2 | 2.66 m | 3.25 m | 2.66 m x 3.25 m |
| Second Level | Bedroom 3 | 3.38 m | 3.18 m | 3.38 m x 3.18 m |
| Second Level | Bedroom 4 | 4.04 m | 2.63 m | 4.04 m x 2.63 m |
| Basement | Recreational, Games Room | 5.65 m | 4.08 m | 5.65 m x 4.08 m |
| Basement | Laundry Room | 2.6 m | 2.45 m | 2.6 m x 2.45 m |
| Main Level | Living Room | 7.45 m | 3.68 m | 7.45 m x 3.68 m |
| Main Level | Dining Room | 7.45 m | 3.68 m | 7.45 m x 3.68 m |
| Main Level | Kitchen | 8.08 m | 5 m | 8.08 m x 5 m |
| Main Level | Family Room | 8.08 m | 5 m | 8.08 m x 5 m |
Interested?
Contact us for more information
Ryan Abbassi
Salesperson
685 Sheppard Ave E #401
Toronto, Ontario M2K 1B6






