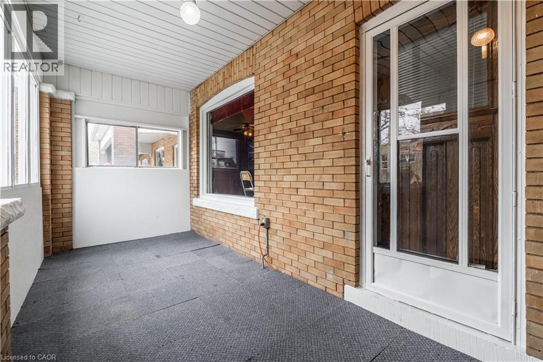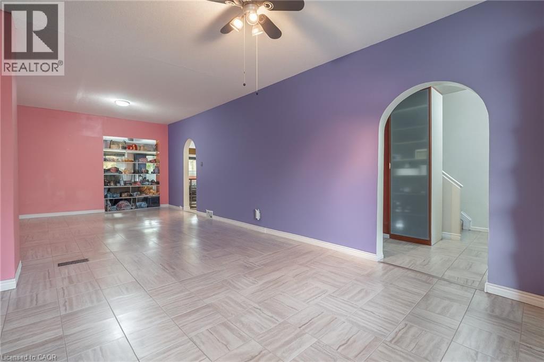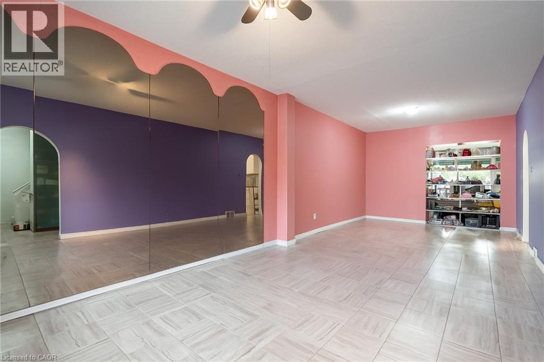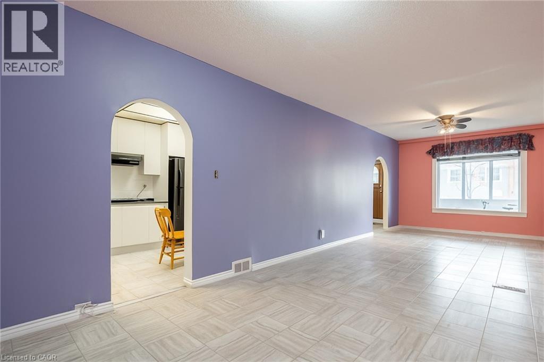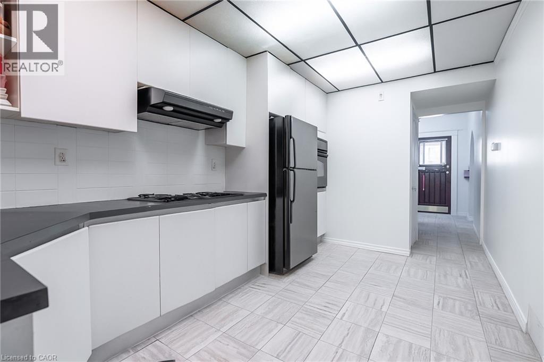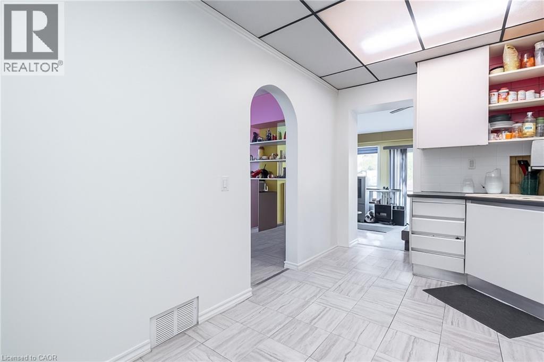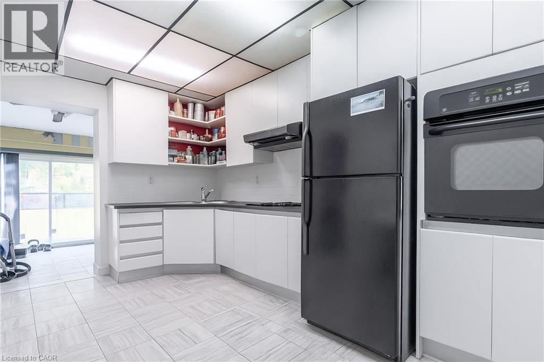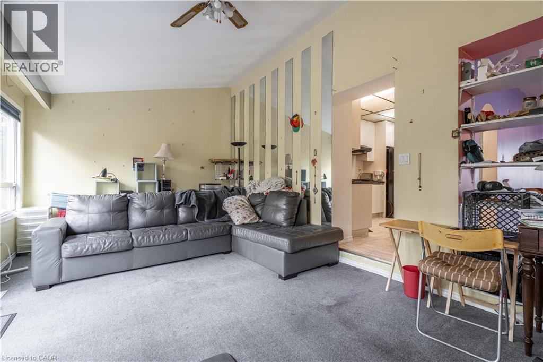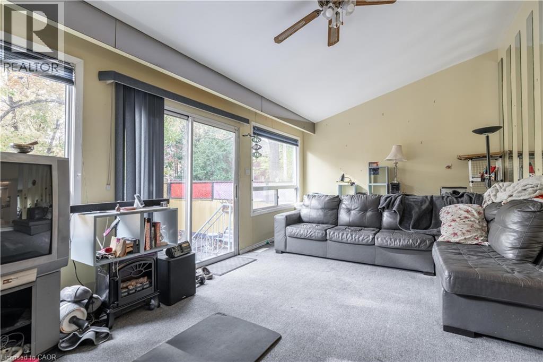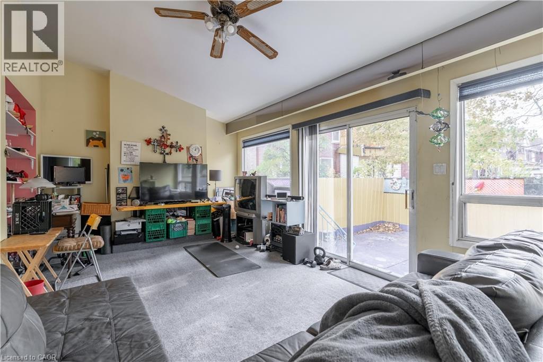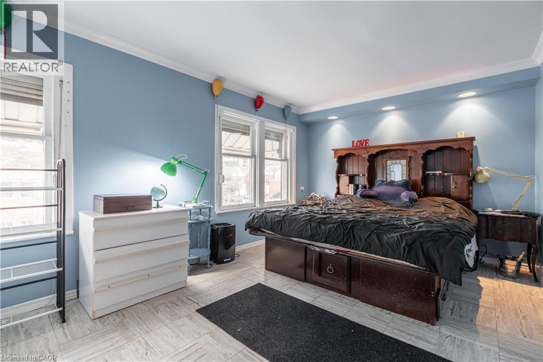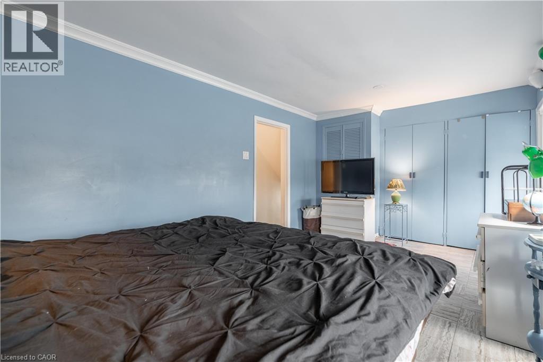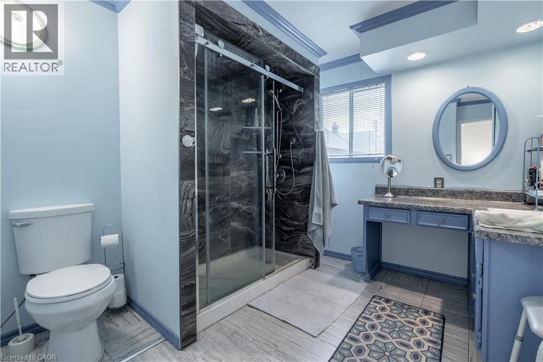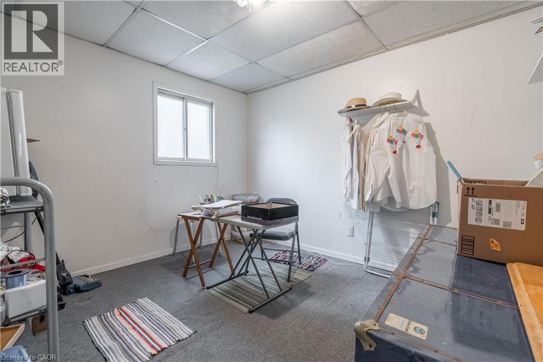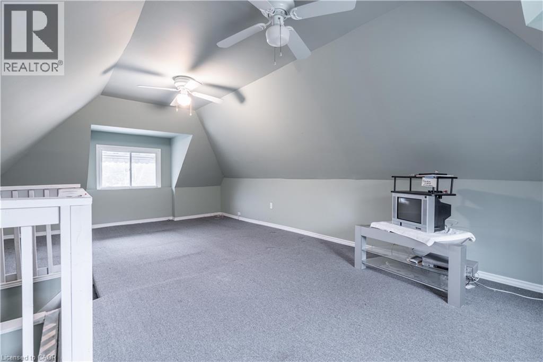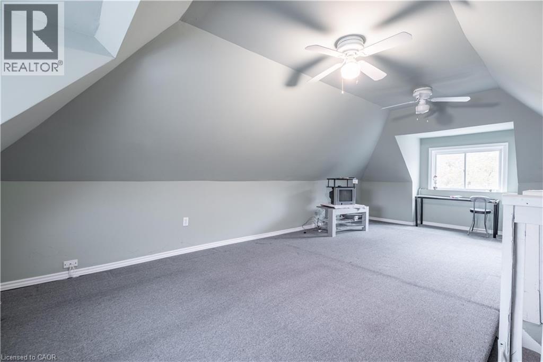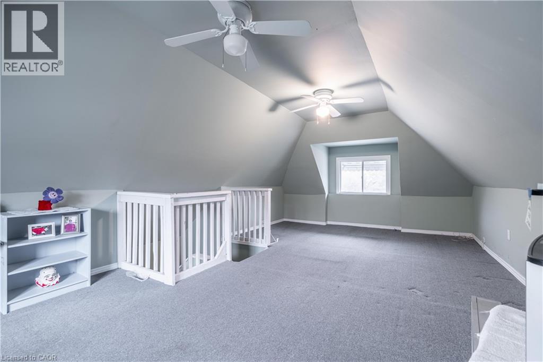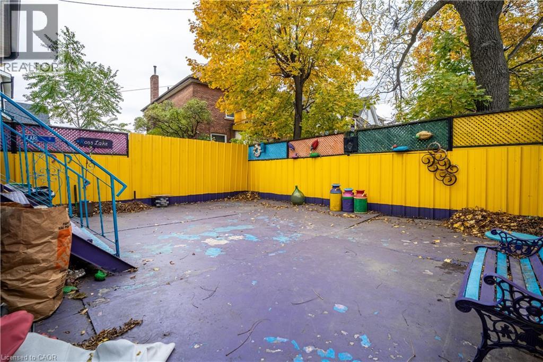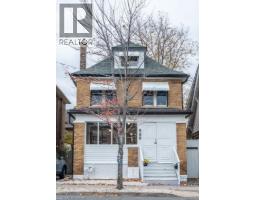980 King Street E Hamilton, Ontario L8M 1C5
$459,000
Welcome to 980 King St. E! This charming red-brick 2.5-storey century home with a finished loft is full of character and opportunity, perfect for first-time buyers or anyone looking for a home with huge potential! You’re greeted by an inviting front porch that’s been converted into a functional entry mudroom, adding extra living space and everyday convenience. Step inside to discover a spacious main floor featuring a large living and dining area, an eat-in kitchen, and a sun-filled family room with sliding glass doors leading to the fully fenced backyard. Upstairs offers two generous bedrooms and a large bathroom, while the finished loft provides flexible space for a media room, home office, or third bedroom. The basement includes laundry, a bathroom, and great space for storage, plus a separate entrance. Recent updates include roof shingles, eavestroughs/downspouts, a newer furnace, and all owned mechanicals for peace of mind. Outside, enjoy a low-maintenance yard and a private driveway for off-street parking. Don’t miss this incredible opportunity to own a solid home full of charm and value! (id:50886)
Property Details
| MLS® Number | 40786670 |
| Property Type | Single Family |
| Amenities Near By | Hospital, Park, Place Of Worship, Public Transit, Schools, Shopping |
| Parking Space Total | 1 |
Building
| Bathroom Total | 2 |
| Bedrooms Above Ground | 3 |
| Bedrooms Total | 3 |
| Appliances | Dryer, Refrigerator, Washer, Range - Gas, Gas Stove(s), Hood Fan |
| Basement Development | Unfinished |
| Basement Type | Full (unfinished) |
| Constructed Date | 1905 |
| Construction Style Attachment | Detached |
| Cooling Type | Central Air Conditioning |
| Exterior Finish | Brick, Vinyl Siding |
| Heating Fuel | Natural Gas |
| Heating Type | Forced Air |
| Stories Total | 3 |
| Size Interior | 2,024 Ft2 |
| Type | House |
| Utility Water | Municipal Water |
Land
| Access Type | Road Access, Highway Access |
| Acreage | No |
| Land Amenities | Hospital, Park, Place Of Worship, Public Transit, Schools, Shopping |
| Sewer | Municipal Sewage System |
| Size Depth | 80 Ft |
| Size Frontage | 31 Ft |
| Size Irregular | 0.05 |
| Size Total | 0.05 Ac|under 1/2 Acre |
| Size Total Text | 0.05 Ac|under 1/2 Acre |
| Zoning Description | Toc3 |
Rooms
| Level | Type | Length | Width | Dimensions |
|---|---|---|---|---|
| Second Level | Bedroom | 11'1'' x 10'7'' | ||
| Second Level | 3pc Bathroom | 11'1'' x 9'2'' | ||
| Second Level | Primary Bedroom | 10'4'' x 18'3'' | ||
| Third Level | Bedroom | 24'5'' x 13'5'' | ||
| Basement | Laundry Room | 37'0'' x 28'7'' | ||
| Basement | 3pc Bathroom | 4'0'' x 8'5'' | ||
| Main Level | Family Room | 11'11'' x 22'0'' | ||
| Main Level | Kitchen | 17'4'' x 8'7'' | ||
| Main Level | Foyer | 10'8'' x 8'11'' | ||
| Main Level | Living Room/dining Room | 28'4'' x 10'11'' |
https://www.realtor.ca/real-estate/29083936/980-king-street-e-hamilton
Contact Us
Contact us for more information
Brooke Hicks
Broker
(905) 639-1683
2025 Maria Street Unit 4a
Burlington, Ontario L7R 0G6
(905) 634-7755
(905) 639-1683
www.royallepageburlington.ca/


