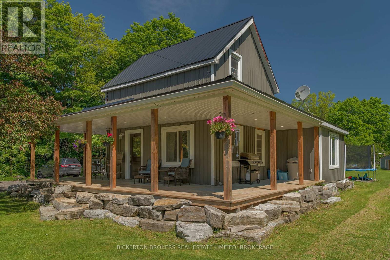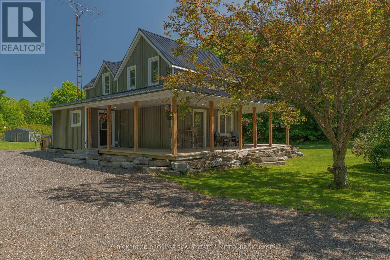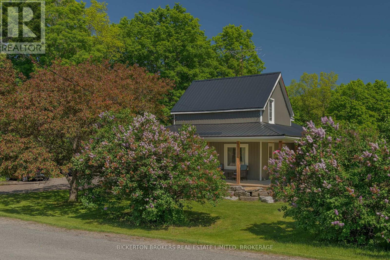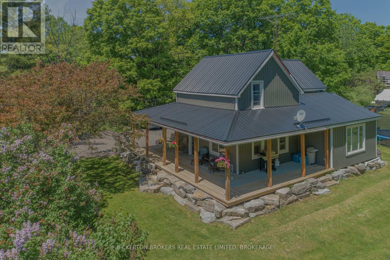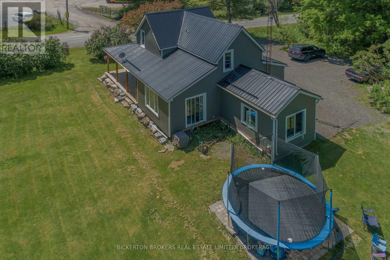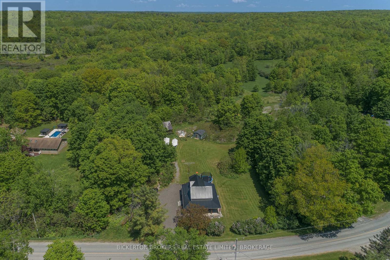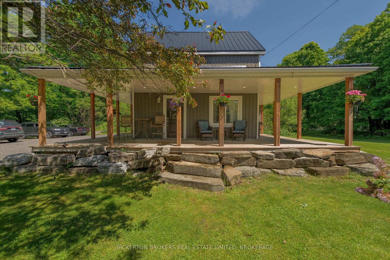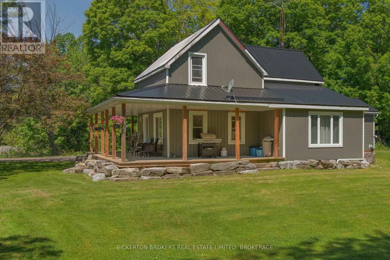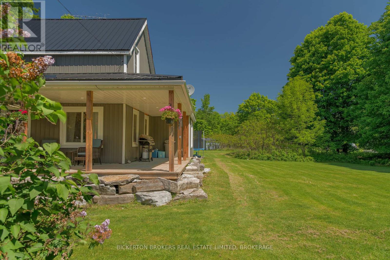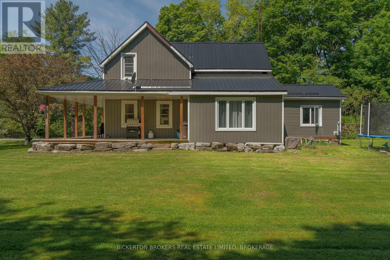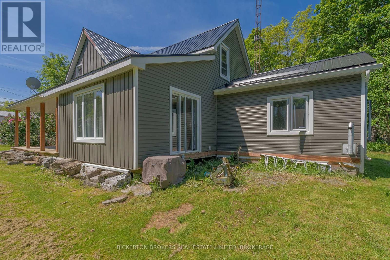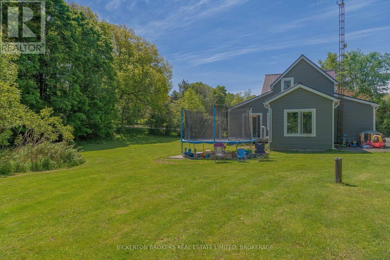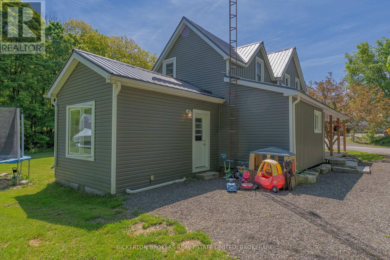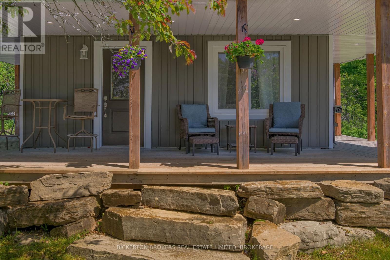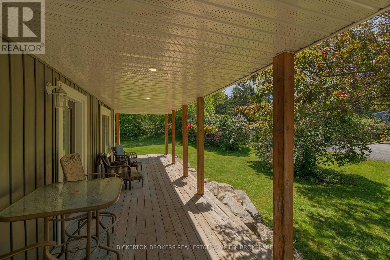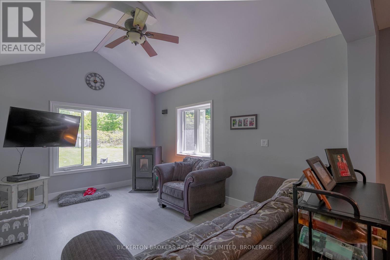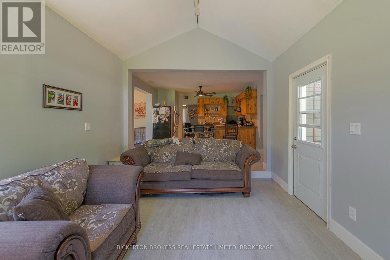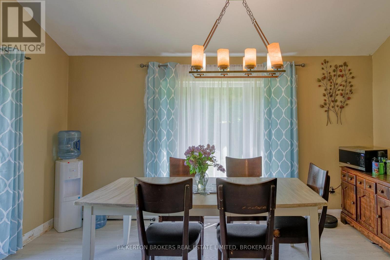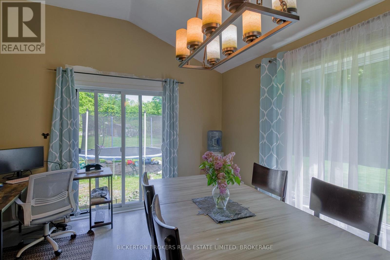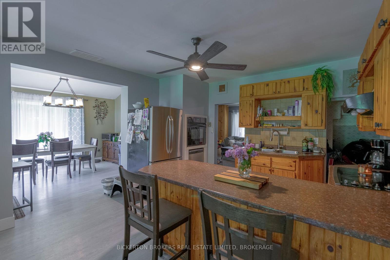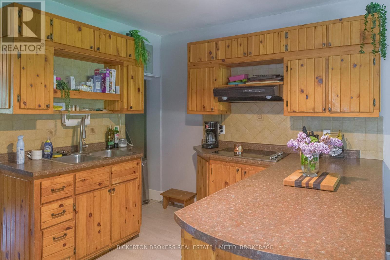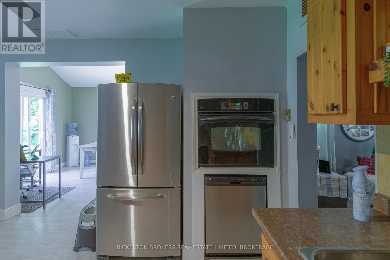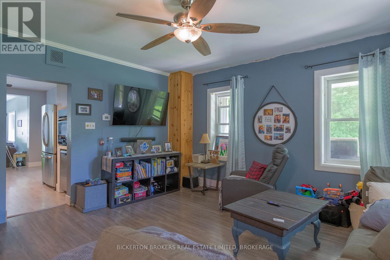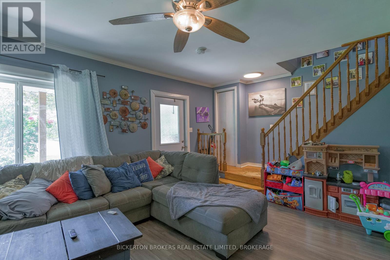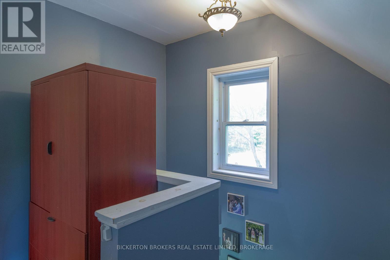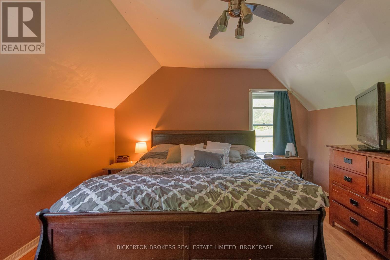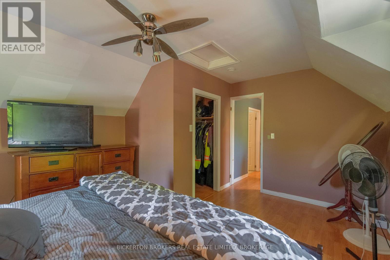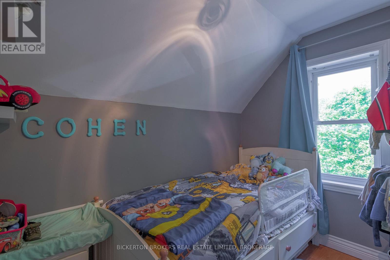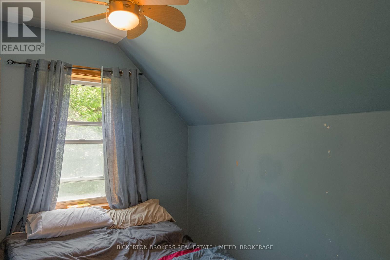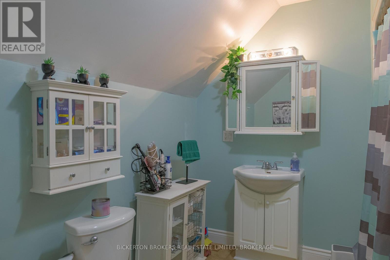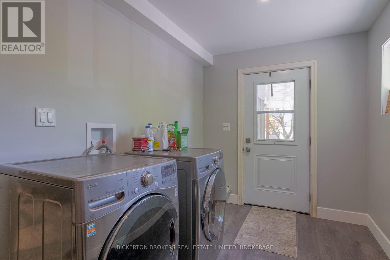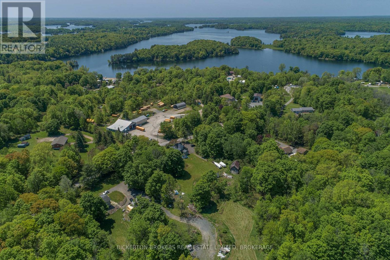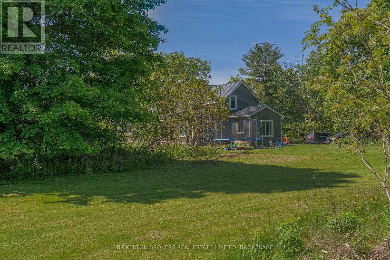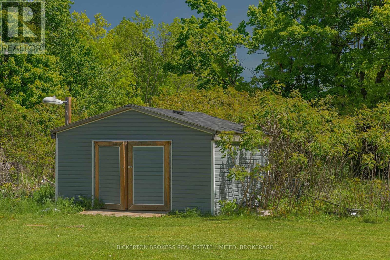982 Burnt Hills Road Frontenac, Ontario K0H 2N0
$499,000
Come and discover the perfect blend of comfort and tranquility in this charming country home where peace and relaxed living await you . This 3 bedroom home has had many recent upgrades and offers a serene escape surrounded by lush gardens and mature trees and is ready for your family to enjoy. The highlight of this home is undoubtedly the expansive wrap-around porch providing a beautiful vantage point to savour your morning coffee or evening sunsets. With ample space for outdoor furniture, its perfect for relaxing with a book , enjoying a meal or hosting gatherings with loved ones. Call today for your personal showing. (id:50886)
Property Details
| MLS® Number | X12180888 |
| Property Type | Single Family |
| Community Name | 47 - Frontenac South |
| Equipment Type | Water Heater - Electric |
| Features | Carpet Free |
| Parking Space Total | 10 |
| Rental Equipment Type | Water Heater - Electric |
| Structure | Shed |
Building
| Bathroom Total | 1 |
| Bedrooms Above Ground | 3 |
| Bedrooms Total | 3 |
| Appliances | Water Treatment, Dryer, Stove, Washer, Refrigerator |
| Basement Development | Unfinished |
| Basement Type | Partial (unfinished) |
| Construction Style Attachment | Detached |
| Cooling Type | Central Air Conditioning |
| Exterior Finish | Vinyl Siding |
| Fireplace Fuel | Pellet |
| Fireplace Present | Yes |
| Fireplace Type | Stove |
| Foundation Type | Stone |
| Heating Fuel | Electric |
| Heating Type | Forced Air |
| Stories Total | 2 |
| Size Interior | 1,500 - 2,000 Ft2 |
| Type | House |
Parking
| No Garage |
Land
| Acreage | No |
| Sewer | Septic System |
| Size Depth | 291 Ft |
| Size Frontage | 224 Ft |
| Size Irregular | 224 X 291 Ft |
| Size Total Text | 224 X 291 Ft |
Rooms
| Level | Type | Length | Width | Dimensions |
|---|---|---|---|---|
| Second Level | Primary Bedroom | 4.88 m | 3.96 m | 4.88 m x 3.96 m |
| Second Level | Bedroom | 2.74 m | 2.13 m | 2.74 m x 2.13 m |
| Second Level | Bathroom | 3.05 m | 1.83 m | 3.05 m x 1.83 m |
| Main Level | Kitchen | 4.88 m | 3.96 m | 4.88 m x 3.96 m |
| Main Level | Dining Room | 4.88 m | 3.96 m | 4.88 m x 3.96 m |
| Main Level | Living Room | 4.88 m | 4.57 m | 4.88 m x 4.57 m |
| Main Level | Family Room | 4.57 m | 3.35 m | 4.57 m x 3.35 m |
| Main Level | Bedroom | 3.05 m | 2.74 m | 3.05 m x 2.74 m |
Contact Us
Contact us for more information
Mark Kellogg
Salesperson
www.bickerton.com/
170 King St E
Gananoque, Ontario K7G 2T7
(613) 382-2133
www.bickerton.com/

