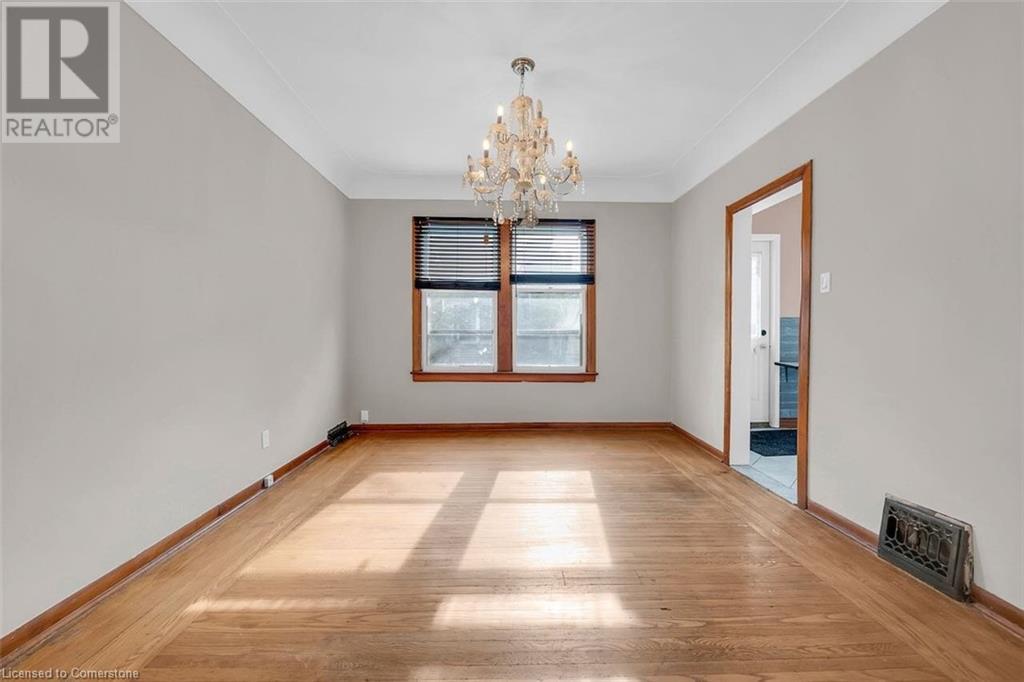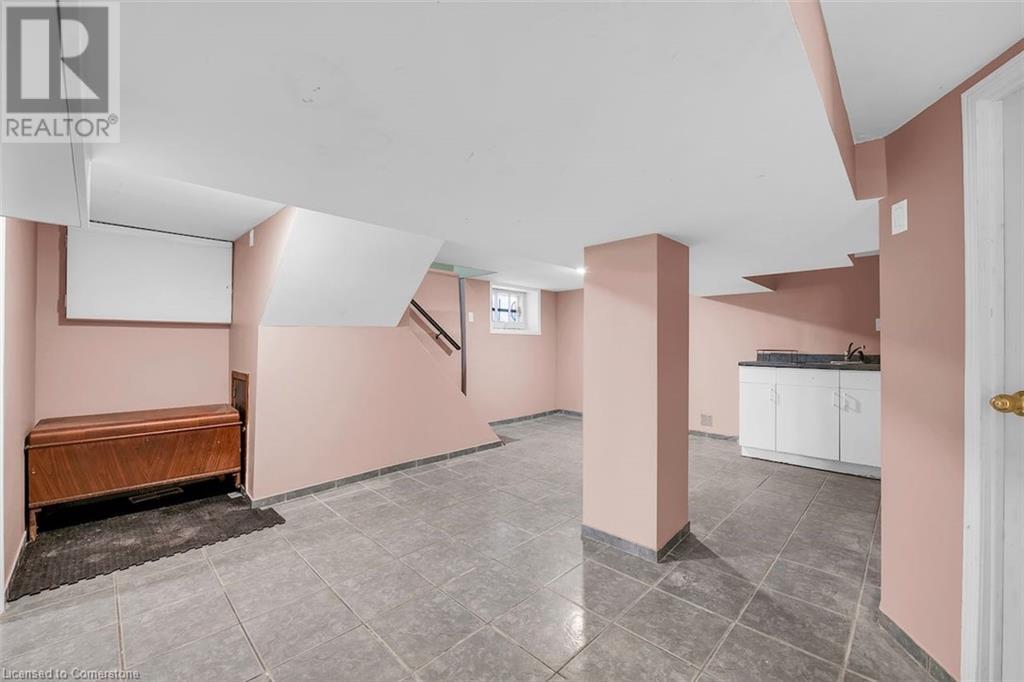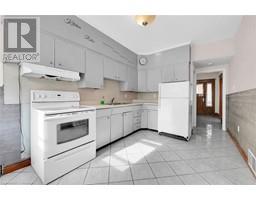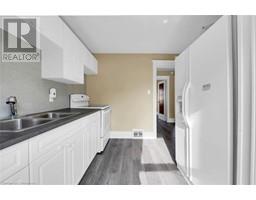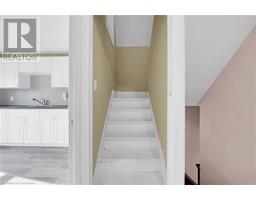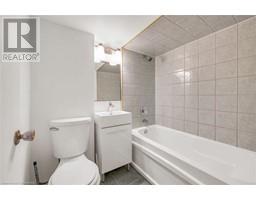982 King Street E Hamilton, Ontario L8M 1C5
7 Bedroom
2 Bathroom
2064 sqft
Central Air Conditioning
Forced Air
$2,850 Monthly
Freshly painted and carpet free 5+2 bedroom home with 2 kitchens. Convenient King Street East location. Walking distance to shopping and steps to public transit. Main level offers kitchen, living and dining spaces plus access to fully fenced rear yard. Rental application requires employment letter, recent paystubs, and complete Equifax credit report. (id:50886)
Property Details
| MLS® Number | 40672692 |
| Property Type | Single Family |
| AmenitiesNearBy | Public Transit, Shopping |
| CommunityFeatures | Community Centre |
| EquipmentType | Water Heater |
| ParkingSpaceTotal | 1 |
| RentalEquipmentType | Water Heater |
Building
| BathroomTotal | 2 |
| BedroomsAboveGround | 5 |
| BedroomsBelowGround | 2 |
| BedroomsTotal | 7 |
| Appliances | Dryer, Refrigerator, Stove, Water Meter, Washer |
| BasementDevelopment | Finished |
| BasementType | Full (finished) |
| ConstructedDate | 1905 |
| ConstructionStyleAttachment | Detached |
| CoolingType | Central Air Conditioning |
| ExteriorFinish | Brick |
| HeatingFuel | Natural Gas |
| HeatingType | Forced Air |
| StoriesTotal | 3 |
| SizeInterior | 2064 Sqft |
| Type | House |
| UtilityWater | Municipal Water |
Land
| AccessType | Road Access |
| Acreage | No |
| LandAmenities | Public Transit, Shopping |
| Sewer | Municipal Sewage System |
| SizeDepth | 77 Ft |
| SizeFrontage | 27 Ft |
| SizeTotalText | Under 1/2 Acre |
| ZoningDescription | Toc3 |
Rooms
| Level | Type | Length | Width | Dimensions |
|---|---|---|---|---|
| Second Level | 4pc Bathroom | 6'5'' x 6'2'' | ||
| Second Level | Kitchen | 10'11'' x 9'0'' | ||
| Second Level | Bedroom | 9'11'' x 9'9'' | ||
| Second Level | Bedroom | 10'7'' x 10'5'' | ||
| Second Level | Bedroom | 10'8'' x 10'4'' | ||
| Third Level | Bedroom | 9'5'' x 8'11'' | ||
| Third Level | Bedroom | 11'8'' x 12'3'' | ||
| Basement | 4pc Bathroom | 6'4'' x 4'10'' | ||
| Basement | Bedroom | 10'2'' x 7'0'' | ||
| Basement | Bedroom | 9'7'' x 9'6'' | ||
| Main Level | Kitchen | 13'8'' x 9'2'' | ||
| Main Level | Living Room | 14'4'' x 11'5'' |
https://www.realtor.ca/real-estate/27610522/982-king-street-e-hamilton
Interested?
Contact us for more information
Greg Guhbin
Broker
RE/MAX Escarpment Realty Inc.
325 Winterberry Dr Unit 4b
Stoney Creek, Ontario L8J 0B6
325 Winterberry Dr Unit 4b
Stoney Creek, Ontario L8J 0B6










