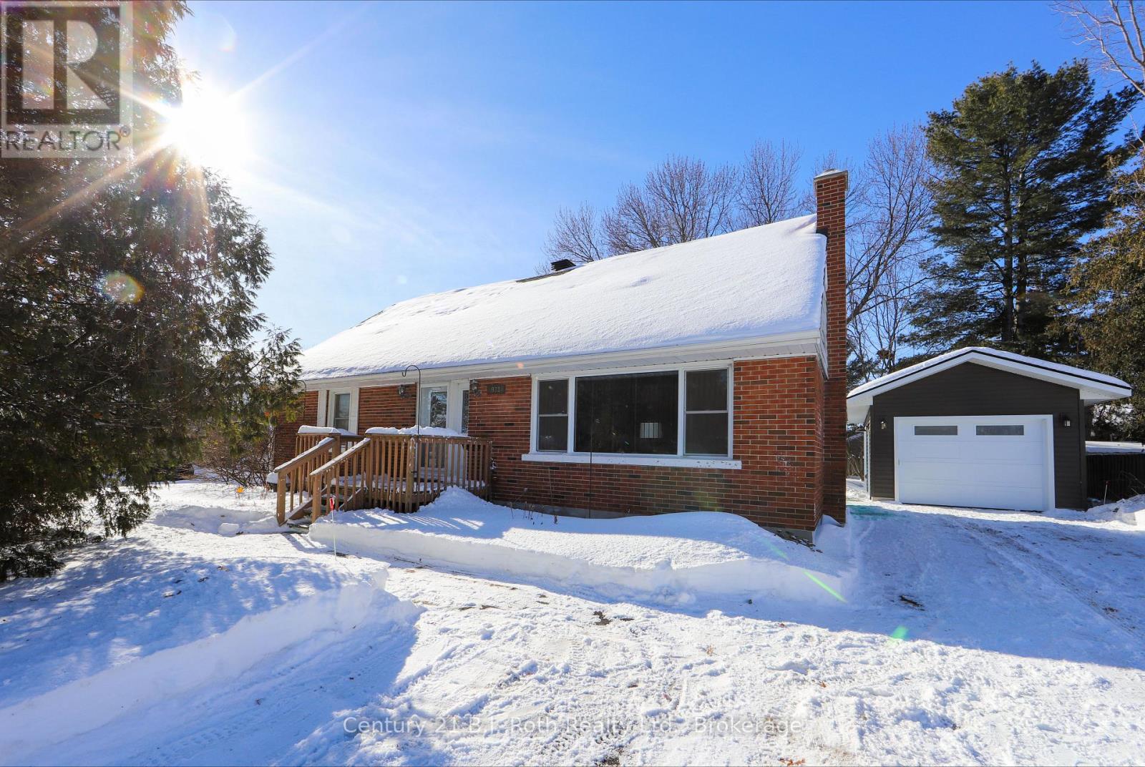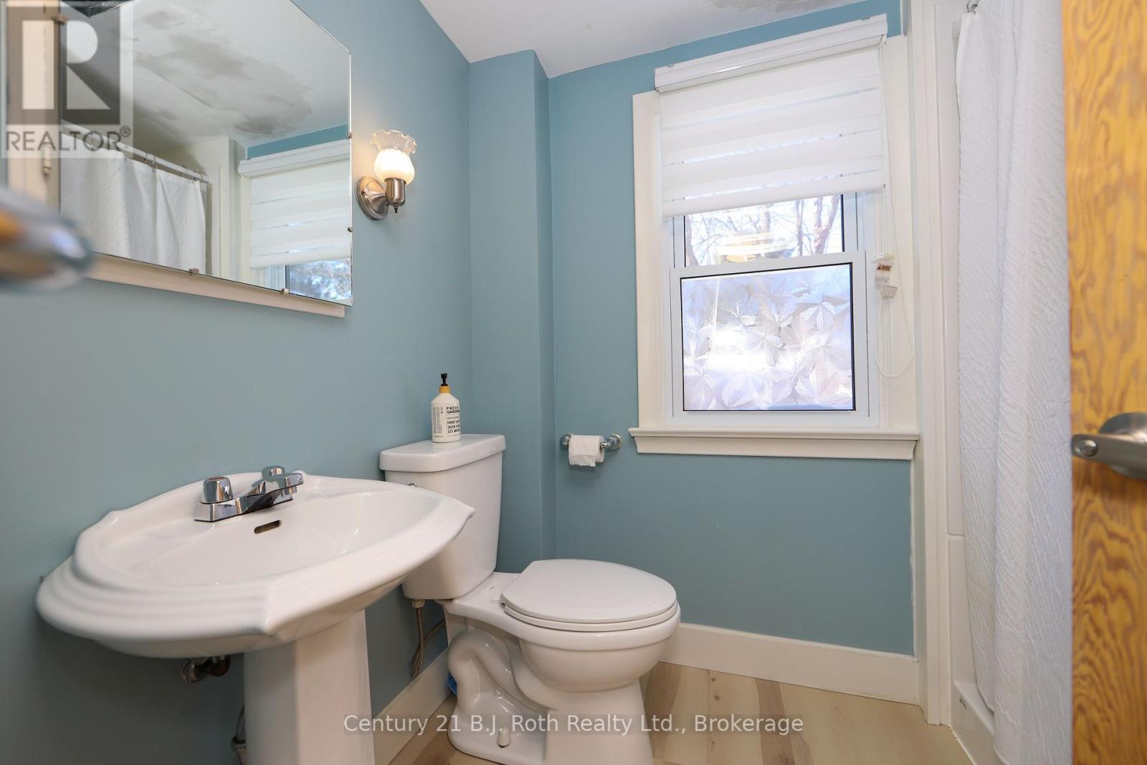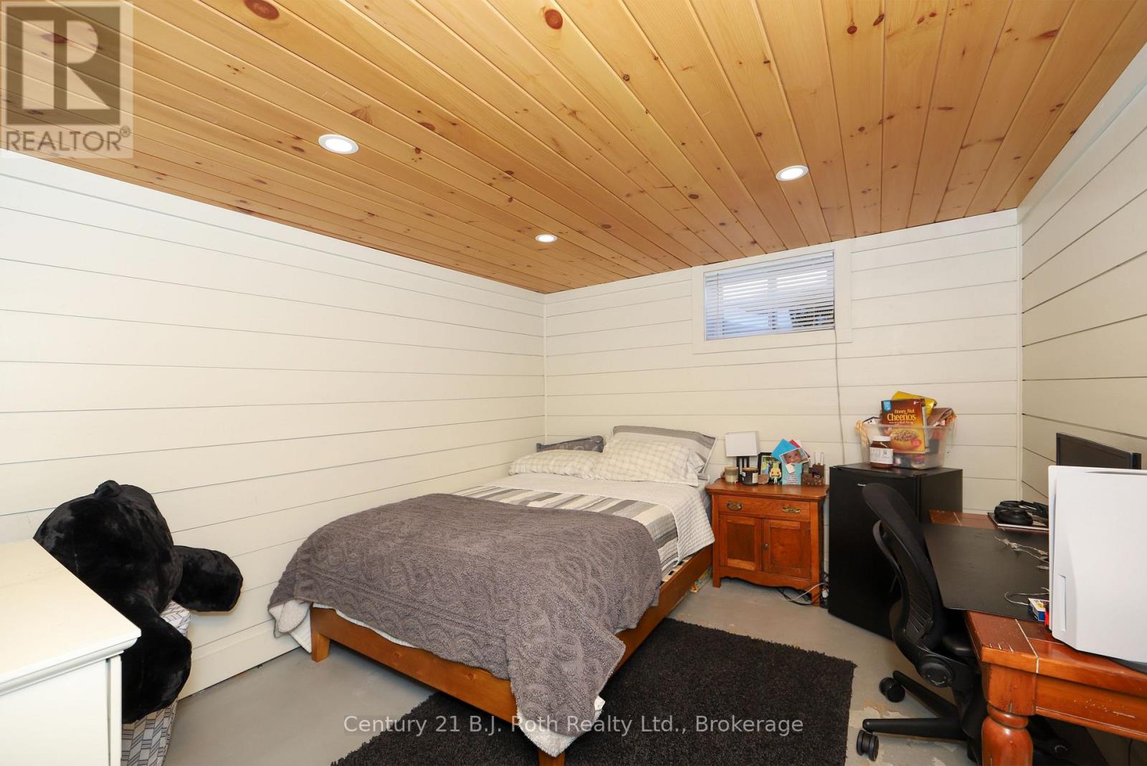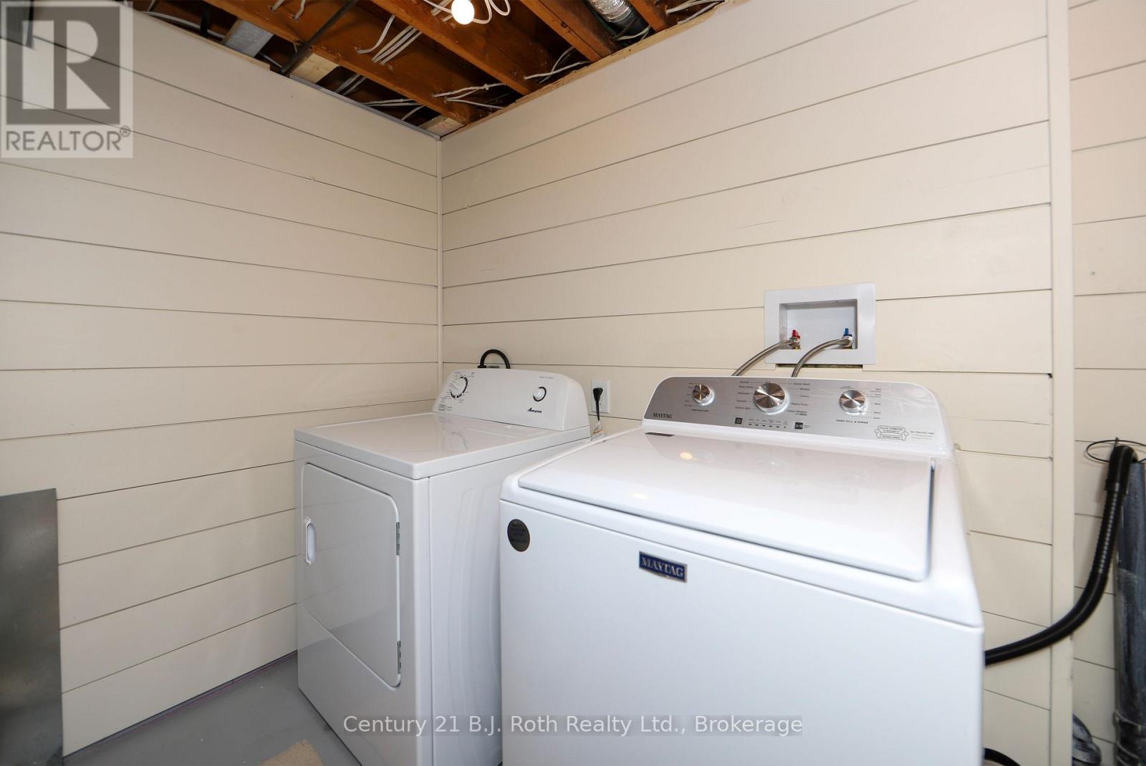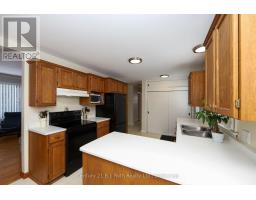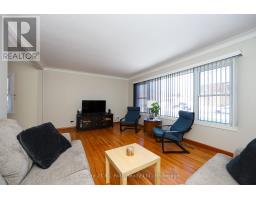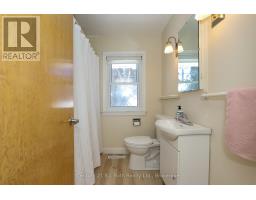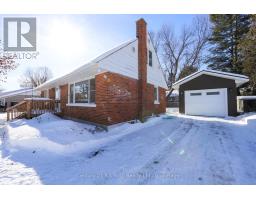983 Clarence Street North Bay, Ontario P1B 3W1
$589,900
Don't miss out on this West end charming 1 1/2 storey, 5 Bedroom, 2 bath home boasting over 1900 sq feet of living space plus a finished basement. This super cute and beautifully updated home is perfect for families, investors, or first-time buyers! Nestled in a prime location only 7 minutes from Nipissing University and Canadore College, this home offers both comfort and convenience.Enjoy the newly built garage (2023) for added storage and parking, with newly paved driveway (2024). The back yard features a firepit and a spacious deckperfect for entertaining or relaxing in your private outdoor space. Inside, the home has been thoughtfully updated, blending modern touches with cozy charm. Don't miss this fantastic opportunity! (id:50886)
Open House
This property has open houses!
11:00 am
Ends at:1:00 pm
Property Details
| MLS® Number | X11977562 |
| Property Type | Single Family |
| Community Name | West End |
| Features | Sump Pump |
| Parking Space Total | 7 |
| Structure | Deck |
Building
| Bathroom Total | 2 |
| Bedrooms Above Ground | 4 |
| Bedrooms Below Ground | 1 |
| Bedrooms Total | 5 |
| Amenities | Fireplace(s) |
| Appliances | Water Heater, Water Meter, Dishwasher, Dryer, Refrigerator, Stove, Washer |
| Basement Development | Finished |
| Basement Type | Full (finished) |
| Construction Status | Insulation Upgraded |
| Construction Style Attachment | Detached |
| Cooling Type | Central Air Conditioning |
| Exterior Finish | Steel, Brick |
| Fireplace Present | Yes |
| Fireplace Total | 1 |
| Foundation Type | Block |
| Heating Fuel | Natural Gas |
| Heating Type | Forced Air |
| Stories Total | 2 |
| Size Interior | 1,500 - 2,000 Ft2 |
| Type | House |
| Utility Water | Municipal Water |
Parking
| Detached Garage | |
| Garage |
Land
| Acreage | No |
| Sewer | Sanitary Sewer |
| Size Depth | 100 Ft |
| Size Frontage | 75 Ft |
| Size Irregular | 75 X 100 Ft |
| Size Total Text | 75 X 100 Ft |
| Zoning Description | R1 |
Rooms
| Level | Type | Length | Width | Dimensions |
|---|---|---|---|---|
| Second Level | Bedroom 3 | 5.43 m | 3.07 m | 5.43 m x 3.07 m |
| Second Level | Bedroom 4 | 5.15 m | 3.07 m | 5.15 m x 3.07 m |
| Lower Level | Recreational, Games Room | 6.62 m | 5.74 m | 6.62 m x 5.74 m |
| Lower Level | Bedroom 5 | 3.6 m | 3.32 m | 3.6 m x 3.32 m |
| Lower Level | Utility Room | 6.14 m | 3.35 m | 6.14 m x 3.35 m |
| Main Level | Kitchen | 6.35 m | 3.09 m | 6.35 m x 3.09 m |
| Main Level | Living Room | 5.33 m | 3.73 m | 5.33 m x 3.73 m |
| Main Level | Foyer | 1.98 m | 1.06 m | 1.98 m x 1.06 m |
| Main Level | Bedroom | 4.01 m | 3.04 m | 4.01 m x 3.04 m |
| Main Level | Bedroom 2 | 3.02 m | 2.94 m | 3.02 m x 2.94 m |
Utilities
| Sewer | Installed |
https://www.realtor.ca/real-estate/27927007/983-clarence-street-north-bay-west-end-west-end
Contact Us
Contact us for more information
Nicole Richards
Salesperson
www.nicoleandlexie.ca/
www.facebook.com/NicoleandLexie
248 First St
Midland, Ontario L4R 0A8
(705) 528-6921
(705) 528-6920
bjrothrealty.c21.ca/
Lexie Richards
Salesperson
nicoleandlexie.ca/
www.facebook.com/NicoleandLexie
248 First St
Midland, Ontario L4R 0A8
(705) 528-6921
(705) 528-6920
bjrothrealty.c21.ca/

