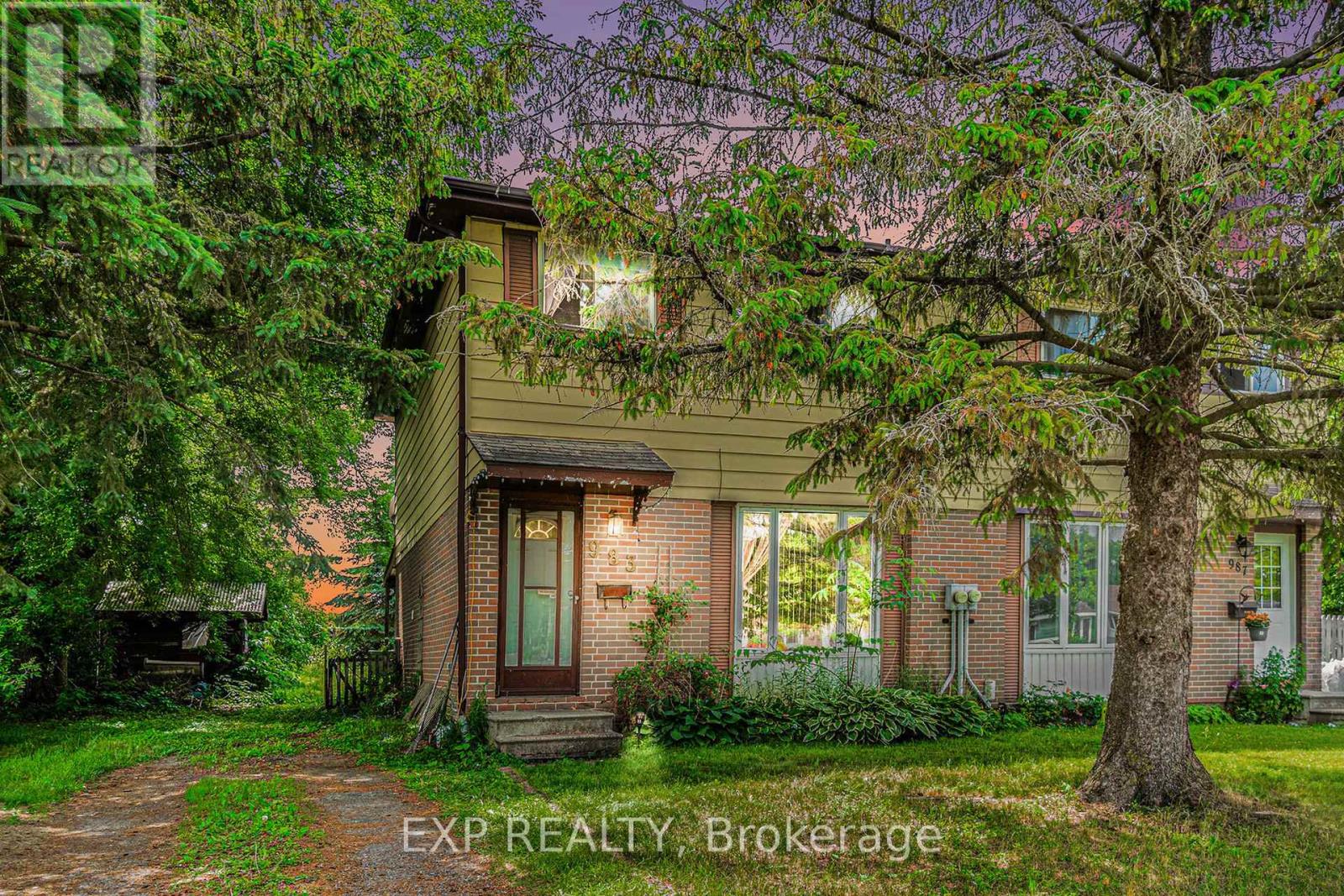983 Mackenzie Road Prescott, Ontario K0G 1T0
$299,000
Opportunity knocks! Make the most of this investment opportunity to buy and renovate this all-original home to modern tastes. The potential is here: 983 MacKenzie Rd is a diamond in the rough, 1975-built semi-detached family home offering 4 bedrooms, large, comfortable living room and bright dining room, compact kitchen overlooking the backyard. A covered porch off the dining room offers a quiet spot to enjoy the sunrise with morning coffee in the partially fenced, treed yard. This property offers great privacy, with no rear neighbours it backs onto the South Grenville High School field. The home is in the heart of a wonderful, well-established, family-oriented neighbourhood in Prescott's north end. It's just a hop and a skip to Sarah Spencer Park, an accessible playground, and well-used paths connect the neighbourhood to shops, restaurants, and more. This is one of the few four bedroom options available in this neighbourhood. Perfect for a family or tenants. Easy access to highway 401. Don't hesitate. This property presents unrivalled opportunity to an investor with a keen eye for renewal. Come see the potential and seize the opportunity! Owner occupied, ready for flexible closing. (id:50886)
Property Details
| MLS® Number | X12149445 |
| Property Type | Single Family |
| Community Name | 808 - Prescott |
| Equipment Type | Water Heater - Gas |
| Features | Irregular Lot Size, Sump Pump |
| Parking Space Total | 3 |
| Pool Type | Above Ground Pool |
| Rental Equipment Type | Water Heater - Gas |
Building
| Bathroom Total | 1 |
| Bedrooms Above Ground | 4 |
| Bedrooms Total | 4 |
| Age | 31 To 50 Years |
| Appliances | Water Heater, Water Meter, Dryer, Stove, Refrigerator |
| Basement Development | Unfinished |
| Basement Type | Full (unfinished) |
| Construction Style Attachment | Semi-detached |
| Exterior Finish | Aluminum Siding, Brick |
| Foundation Type | Block |
| Heating Fuel | Natural Gas |
| Heating Type | Forced Air |
| Stories Total | 2 |
| Size Interior | 1,100 - 1,500 Ft2 |
| Type | House |
| Utility Water | Municipal Water |
Parking
| No Garage |
Land
| Acreage | No |
| Sewer | Sanitary Sewer |
| Size Depth | 169 Ft ,6 In |
| Size Frontage | 45 Ft |
| Size Irregular | 45 X 169.5 Ft |
| Size Total Text | 45 X 169.5 Ft |
| Zoning Description | Residential |
Rooms
| Level | Type | Length | Width | Dimensions |
|---|---|---|---|---|
| Second Level | Bedroom | 3.25 m | 3.4 m | 3.25 m x 3.4 m |
| Second Level | Bedroom 2 | 2.5 m | 3.1 m | 2.5 m x 3.1 m |
| Second Level | Bedroom 3 | 4.7 m | 2.6 m | 4.7 m x 2.6 m |
| Second Level | Bedroom 4 | 2.5 m | 3.1 m | 2.5 m x 3.1 m |
| Second Level | Bathroom | 1.5 m | 2.2 m | 1.5 m x 2.2 m |
| Second Level | Other | 3.3 m | 1.4 m | 3.3 m x 1.4 m |
| Main Level | Living Room | 3.9 m | 4.5 m | 3.9 m x 4.5 m |
| Main Level | Kitchen | 3.1 m | 2.6 m | 3.1 m x 2.6 m |
| Main Level | Dining Room | 3.2 m | 4.1 m | 3.2 m x 4.1 m |
Utilities
| Cable | Installed |
| Electricity | Installed |
| Sewer | Installed |
https://www.realtor.ca/real-estate/28314988/983-mackenzie-road-prescott-808-prescott
Contact Us
Contact us for more information
Gina Merlin
Salesperson
www.soldbyginamerlin.ca/
www.facebook.com/soldbyginamerlin
www.linkedin.com/in/gina-merlin-1a3775147/
66 Mill St
Almonte, Ontario K0A 1A0
(866) 530-7737
(647) 849-3180
exprealty.ca/
Paul Schnittker
Salesperson
www.ubettercallpaul.ca/
www.facebook.com/Need-it-Sold-U-Better-Call-Pauls-Team-EXP-Realty-123211
66 Mill St
Almonte, Ontario K0A 1A0
(866) 530-7737
(647) 849-3180
exprealty.ca/
Trisha Syrowy
Salesperson
66 Mill St
Almonte, Ontario K0A 1A0
(866) 530-7737
(647) 849-3180
exprealty.ca/
Amanda Halley
Salesperson
amandahalley.exprealty.com/
www.facebook.com/AmandaHalleySalesRepEXPRealty
www.linkedin.com/in/amanda-halley-44087a79/
www.instagram.com/sales.with.amanda.realtor/
www.youtube.com/@amandahalley1238
66 Mill St
Almonte, Ontario K0A 1A0
(866) 530-7737
(647) 849-3180
exprealty.ca/

















































