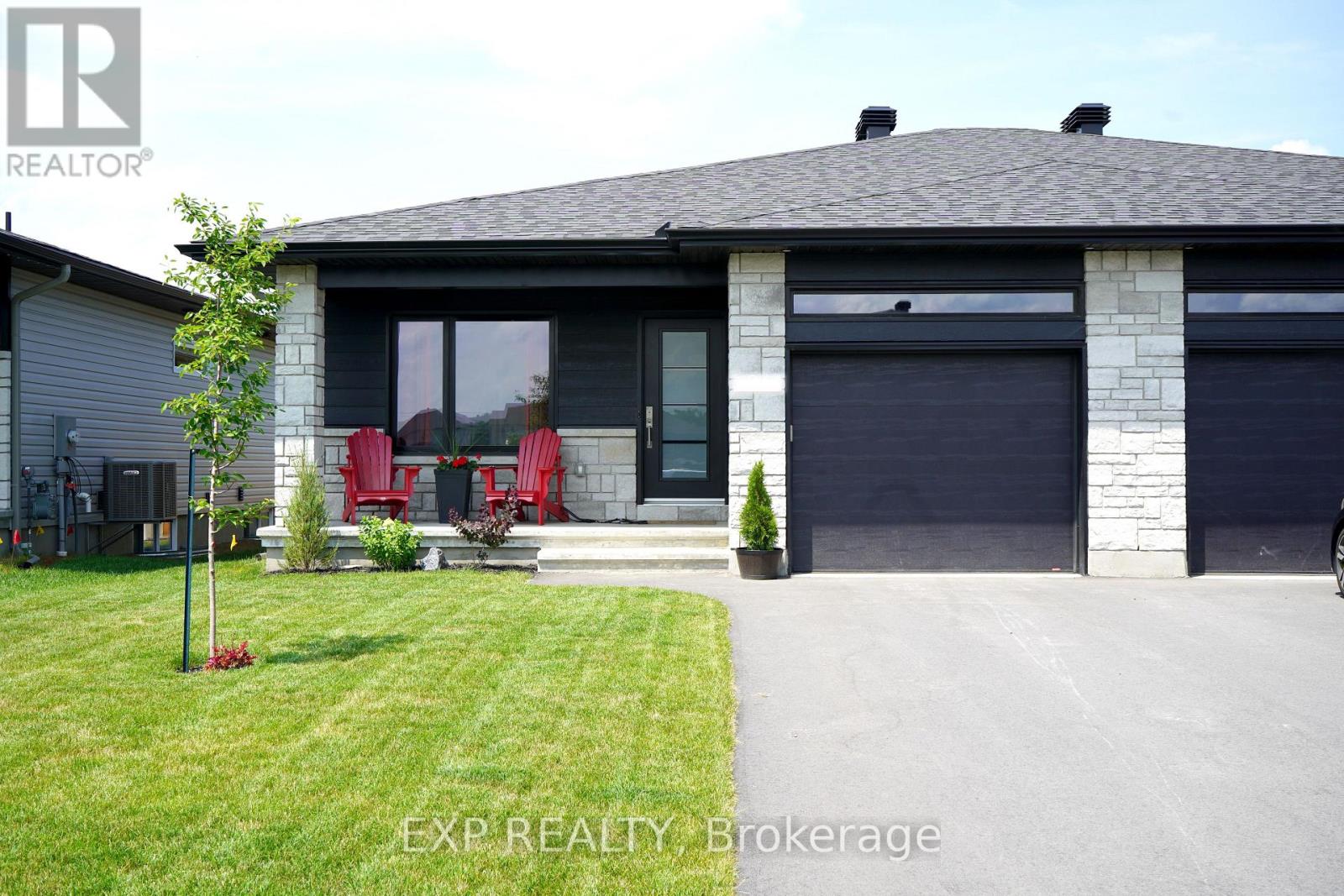984 Katia Street The Nation, Ontario K0A 2M0
$549,900
OPEN HOUSE this Sunday September 7th from 11 a.m. to 1 p.m. at Benam Construction's model home located at 136 Giroux St. in Limoges. Welcome to the Blue Mountain I, a beautifully designed open-concept bungalow that effortlessly blends style and functionality for the perfect living experience. The bright and airy chefs cuisine, complete with a spacious island and walk-in pantry, will satisfy your culinary needs. The separate dining and living areas are perfect for entertaining or enjoying quality time with your family. Retreat to your luxurious primary suite, complete with a spacious walk-in closet and spa-like 4-piece ensuite that will have you feeling relaxed and rejuvenated. The 2nd bedroom can easily be converted into a home office or playroom to suit your needs. A second 4-piece bathroom on the main level awaits your guests or family members with a separate and convenient laundry room located on the main floor. This stunning home is nestled in the vibrant community of Limoges, home to a brand-new Sports Complex and just steps away from Larose Forest, Ecole Saint-Viateur and Calypso Water Park. Pictures are from a previously built home and may include upgrades. (id:50886)
Open House
This property has open houses!
11:00 am
Ends at:1:00 pm
Property Details
| MLS® Number | X12264690 |
| Property Type | Single Family |
| Community Name | 616 - Limoges |
| Parking Space Total | 3 |
| Structure | Deck |
Building
| Bathroom Total | 2 |
| Bedrooms Above Ground | 2 |
| Bedrooms Total | 2 |
| Basement Development | Unfinished |
| Basement Type | Full (unfinished) |
| Construction Style Attachment | Semi-detached |
| Exterior Finish | Stone |
| Foundation Type | Poured Concrete |
| Heating Fuel | Natural Gas |
| Heating Type | Forced Air |
| Size Interior | 1,100 - 1,500 Ft2 |
| Type | House |
| Utility Water | Municipal Water |
Parking
| Attached Garage | |
| Garage |
Land
| Acreage | No |
| Sewer | Sanitary Sewer |
| Size Depth | 110 Ft |
| Size Frontage | 33 Ft |
| Size Irregular | 33 X 110 Ft |
| Size Total Text | 33 X 110 Ft |
| Zoning Description | Residential |
Rooms
| Level | Type | Length | Width | Dimensions |
|---|---|---|---|---|
| Main Level | Kitchen | 3.58 m | 3.81 m | 3.58 m x 3.81 m |
| Main Level | Dining Room | 2.79 m | 3.25 m | 2.79 m x 3.25 m |
| Main Level | Living Room | 4.06 m | 3.45 m | 4.06 m x 3.45 m |
| Main Level | Primary Bedroom | 3.96 m | 3.2 m | 3.96 m x 3.2 m |
| Main Level | Bedroom 2 | 3.25 m | 2.84 m | 3.25 m x 2.84 m |
| Main Level | Laundry Room | 1.52 m | 1.55 m | 1.52 m x 1.55 m |
Utilities
| Cable | Available |
| Electricity | Installed |
| Sewer | Installed |
https://www.realtor.ca/real-estate/28563077/984-katia-street-the-nation-616-limoges
Contact Us
Contact us for more information
Michel Leger
Salesperson
343 Preston Street, 11th Floor
Ottawa, Ontario K1S 1N4
(866) 530-7737
(647) 849-3180
www.exprealty.ca/
Cedrick Gauthier
Salesperson
www.exprealestatehub.com/
532 Limoges Road, Unit E
Limoges, Ontario K0A 2M0
(866) 530-7737
(647) 849-3180
www.exprealty.ca/



















































