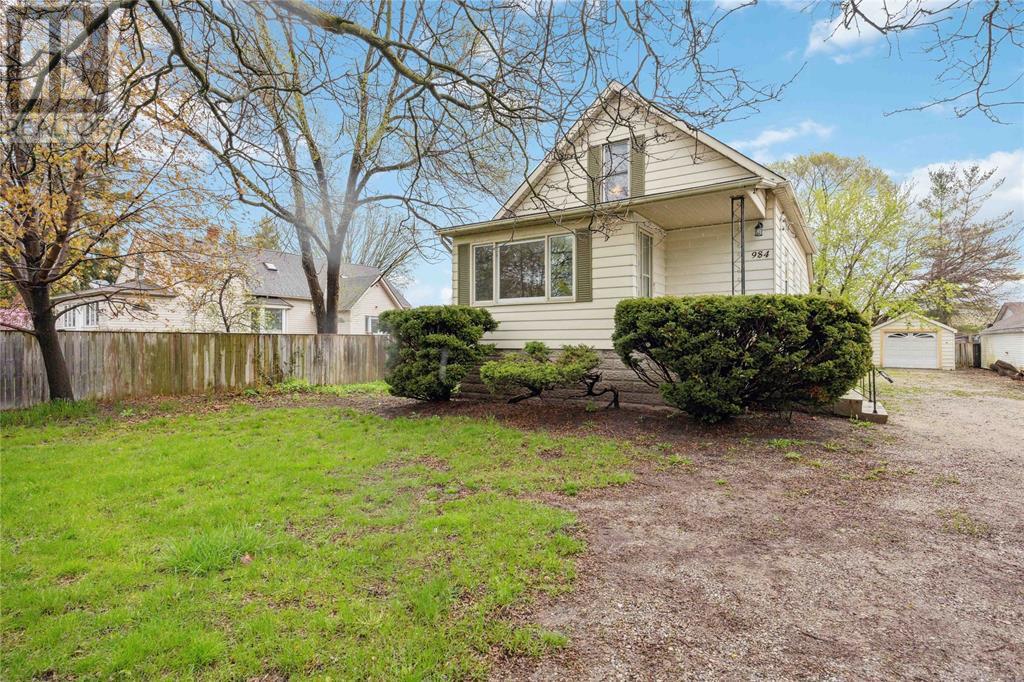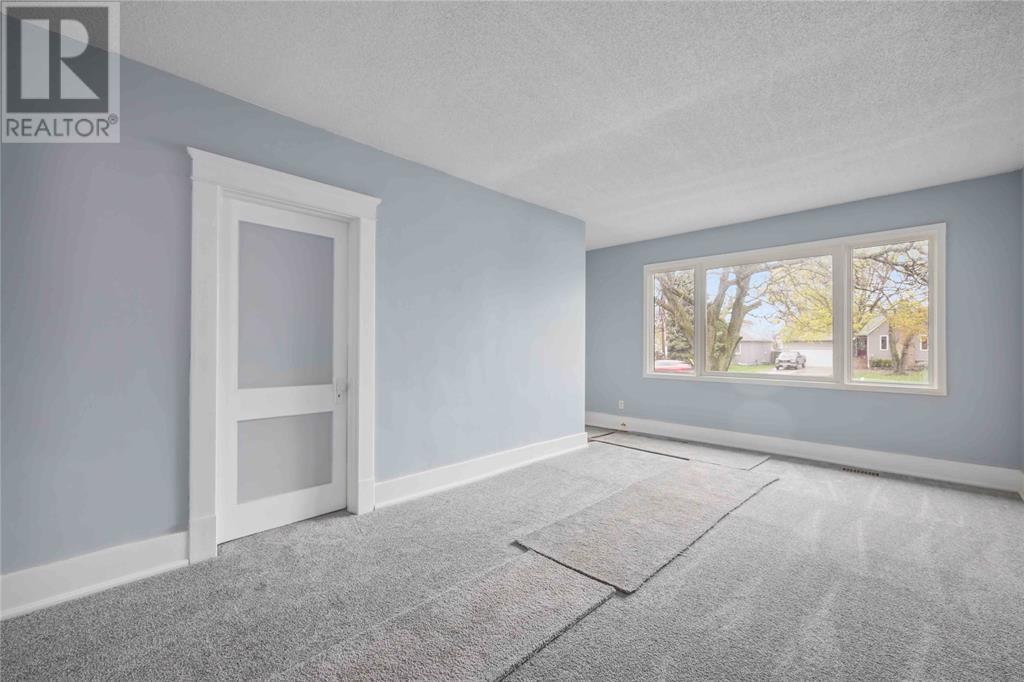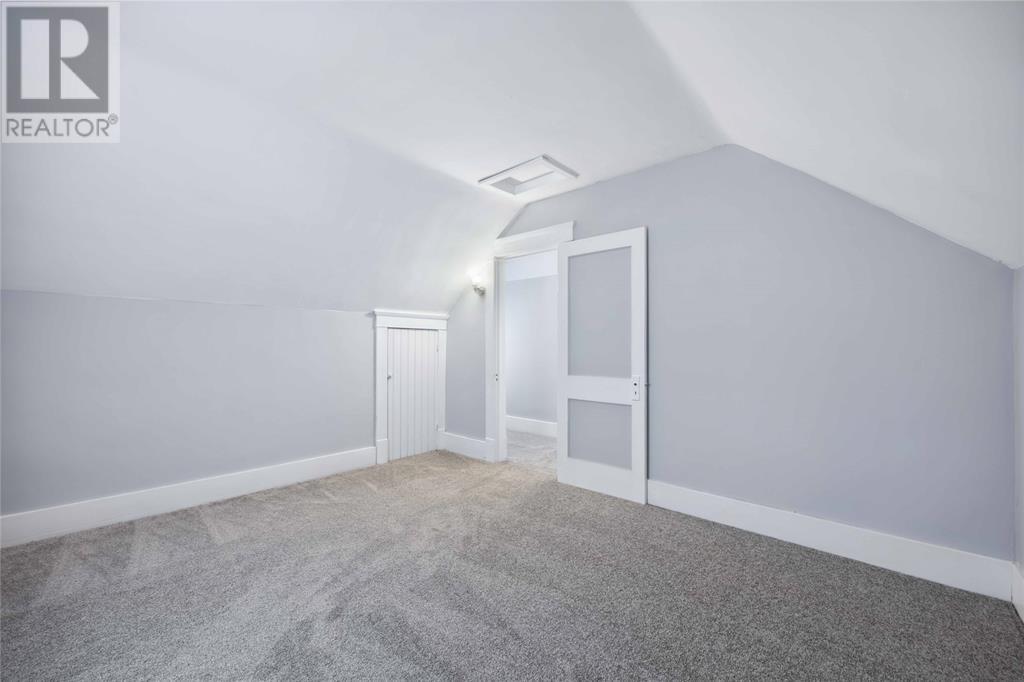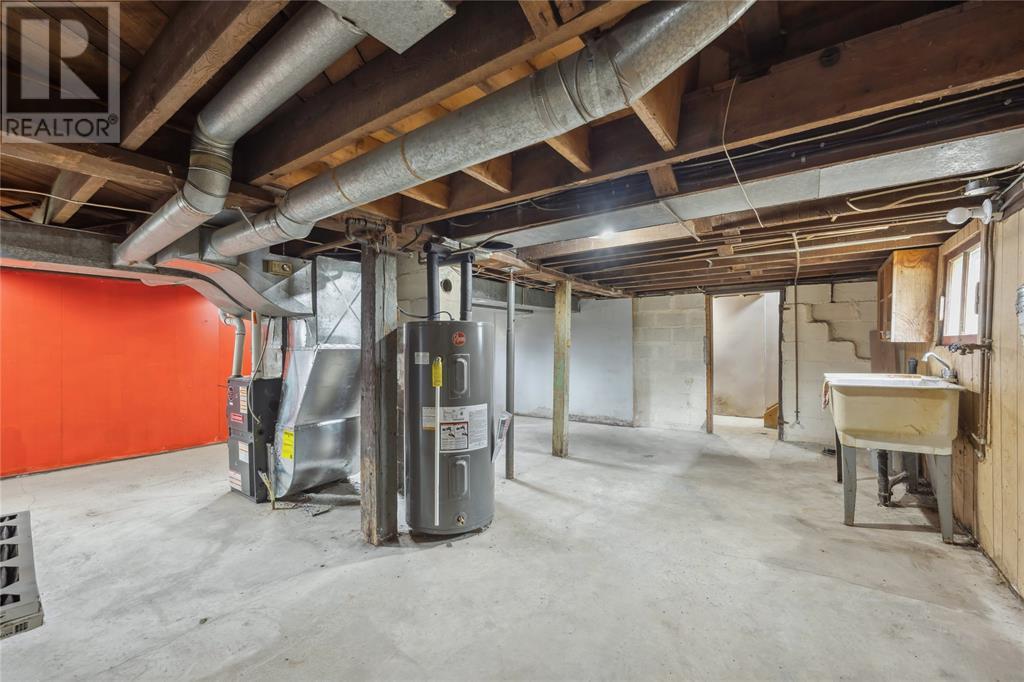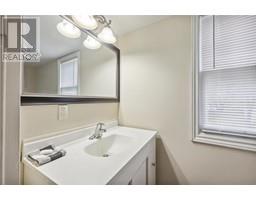984 Murphy Road Sarnia, Ontario N7S 2Y2
3 Bedroom
1 Bathroom
1,242 ft2
Central Air Conditioning
Forced Air, Furnace
$369,900
Welcome to 984 Murphy RD situated on a Large lot conveniently located in North Sarnia. Close proximity to all amenities and just minutes to Murphy Rd Beach. This 1.5 Story home features, New paint and flooring throughout, New main floor 4pc bathroom, New kitchen cabinets, Large windows flooding the entire home with sunlight, High ceilings. Mostly fenced backyard, Lots of parking area and turn around space. Detached one car garage. Enjoy your morning coffee on your front covered porch. New furnace & HWH. (id:50886)
Property Details
| MLS® Number | 25011030 |
| Property Type | Single Family |
| Features | Gravel Driveway |
Building
| Bathroom Total | 1 |
| Bedrooms Above Ground | 3 |
| Bedrooms Total | 3 |
| Constructed Date | 1923 |
| Cooling Type | Central Air Conditioning |
| Exterior Finish | Aluminum/vinyl |
| Flooring Type | Carpet Over Hardwood, Laminate, Cushion/lino/vinyl |
| Foundation Type | Block |
| Heating Fuel | Natural Gas |
| Heating Type | Forced Air, Furnace |
| Stories Total | 2 |
| Size Interior | 1,242 Ft2 |
| Total Finished Area | 1242 Sqft |
| Type | House |
Parking
| Detached Garage | |
| Garage |
Land
| Acreage | No |
| Size Irregular | 66.17 X 160 / 0.242 Ac |
| Size Total Text | 66.17 X 160 / 0.242 Ac |
| Zoning Description | Ur1 |
Rooms
| Level | Type | Length | Width | Dimensions |
|---|---|---|---|---|
| Second Level | Bedroom | 13.2 x 11 | ||
| Second Level | Primary Bedroom | 13.2 x 12.1 | ||
| Basement | Utility Room | 20.4 x 26.6 | ||
| Main Level | Mud Room | 9 x 5.8 | ||
| Main Level | Bedroom | 10 x 11.2 | ||
| Main Level | Kitchen | 10 x 12.3 | ||
| Main Level | Dining Room | 10.7 x 15.2 | ||
| Main Level | Living Room | 10.7 x 18.3 |
https://www.realtor.ca/real-estate/28258195/984-murphy-road-sarnia
Contact Us
Contact us for more information
John Bustard
Sales Person
Initia Real Estate (Ontario) Ltd.
795 Exmouth Street
Sarnia, Ontario N7T 7B7
795 Exmouth Street
Sarnia, Ontario N7T 7B7
(416) 402-3809

