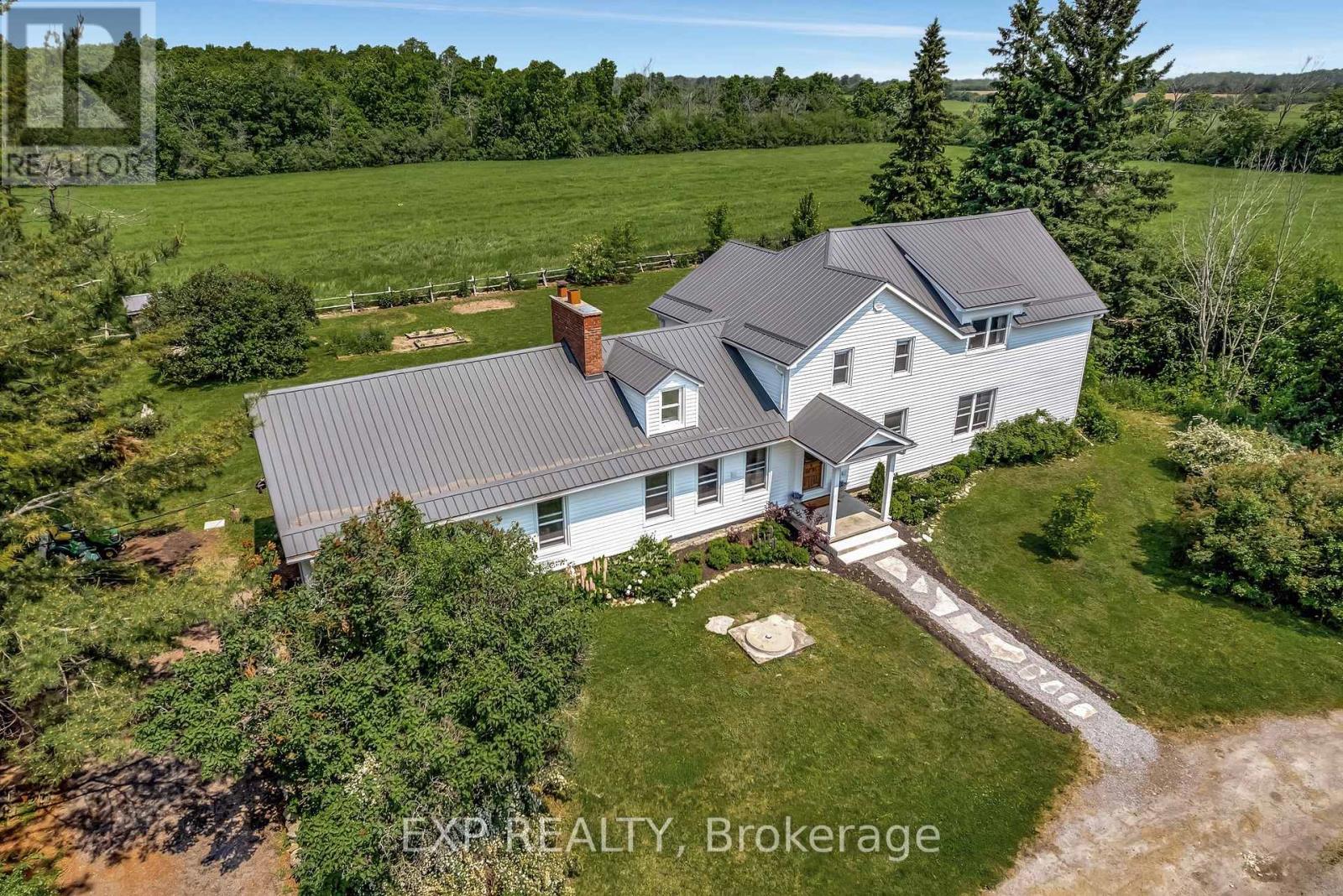985 Melville Road Prince Edward County, Ontario K0K 1T0
$1,190,000
Welcome to 985 Melville Road, a timeless country property nestled on just over an acre in the heart of Prince Edward County. This lovingly updated farmhouse offers a rare blend of historic charm and modern comfort, all set upon beautifully landscaped grounds. Step inside to discover a bright, inviting living space thoughtfully designed for both everyday living and entertaining. The modern kitchen flows seamlessly into the spacious living room that features a stunning fireplace. A separate dining space is perfect for family gatherings. The main floor features a primary suite with a walk in closet and ensuite bathroom, along with an additional full bathroom offering convenience and flexibility for residents and guests. The second level features four comfortable bedrooms, each with unique character and views of the surrounding countryside, along with a third full bathroom and kid-approved loft area that completes the upper level. Outside, the property truly shines. Enjoy summer afternoons lounging by the pool, surrounded by expansive green space. The landscaped garden beds bloom with seasonal colour, while established trees provide shade and privacy. Whether you're relaxing with a morning coffee on the porch or hosting summer barbecues under the stars, this property is designed to enjoy every season. With over an acre to explore, there's room here for outdoor hobbies, gardening, or even keeping small animals, perfect for those dreaming of a more self-sufficient lifestyle. Located just a short drive from Belleville, Trenton, and the best of Prince Edward County's wineries, restaurants, beaches, and artisan shops, this property offers a lifestyle that's peaceful, picturesque, and connected. Don't miss this opportunity to own a beautifully maintained piece of County history with room to grow, relax, and make memories. (id:50886)
Property Details
| MLS® Number | X12220666 |
| Property Type | Single Family |
| Community Name | Ameliasburg Ward |
| Parking Space Total | 6 |
| Pool Type | Above Ground Pool |
Building
| Bathroom Total | 3 |
| Bedrooms Above Ground | 5 |
| Bedrooms Total | 5 |
| Age | 100+ Years |
| Appliances | Dryer, Stove, Washer, Window Coverings, Refrigerator |
| Basement Development | Unfinished |
| Basement Type | Partial (unfinished) |
| Construction Style Attachment | Detached |
| Cooling Type | Central Air Conditioning |
| Exterior Finish | Vinyl Siding |
| Fireplace Present | Yes |
| Foundation Type | Unknown |
| Heating Fuel | Propane |
| Heating Type | Forced Air |
| Stories Total | 2 |
| Size Interior | 3,000 - 3,500 Ft2 |
| Type | House |
| Utility Water | Dug Well |
Parking
| Attached Garage | |
| Garage |
Land
| Acreage | No |
| Sewer | Septic System |
| Size Depth | 146 Ft ,9 In |
| Size Frontage | 283 Ft ,7 In |
| Size Irregular | 283.6 X 146.8 Ft |
| Size Total Text | 283.6 X 146.8 Ft |
| Zoning Description | A2 |
Contact Us
Contact us for more information
Dominique Alyssa Mcintyre
Salesperson
www.mcintyrecogroup.com/
(866) 530-7737
exprealty.ca/
Chuck Dailey
Salesperson
(416) 276-1642
www.chuckdailey.com/
(866) 530-7737
exprealty.ca/



































































































