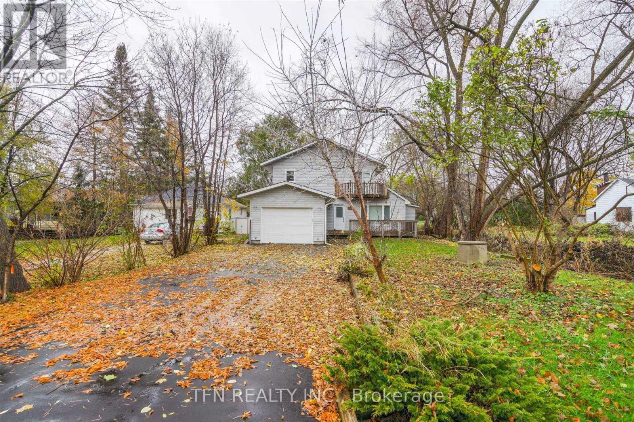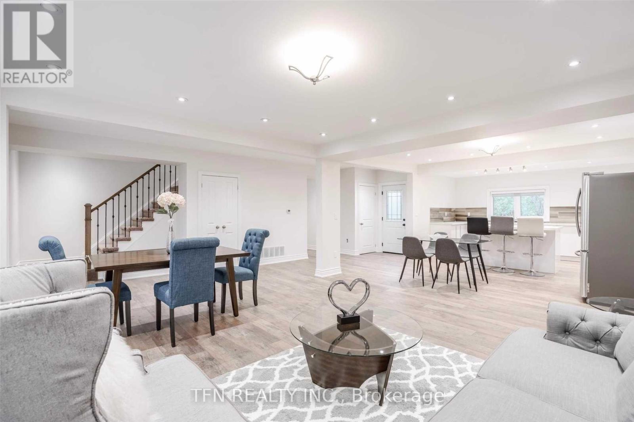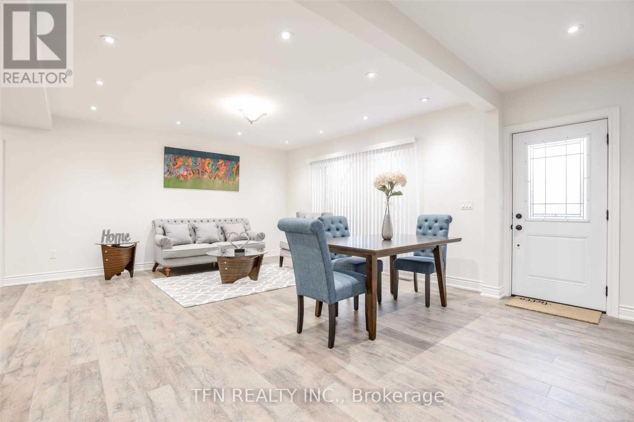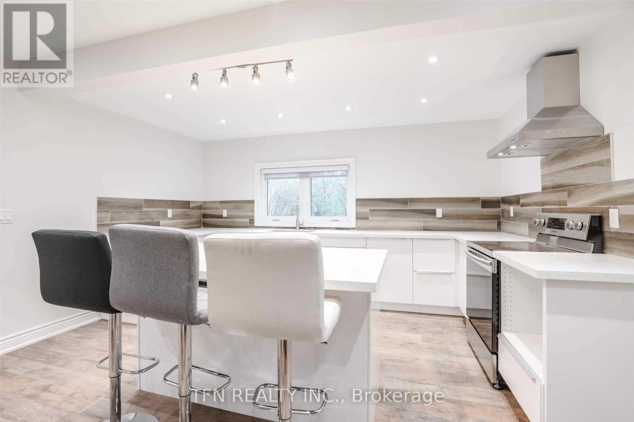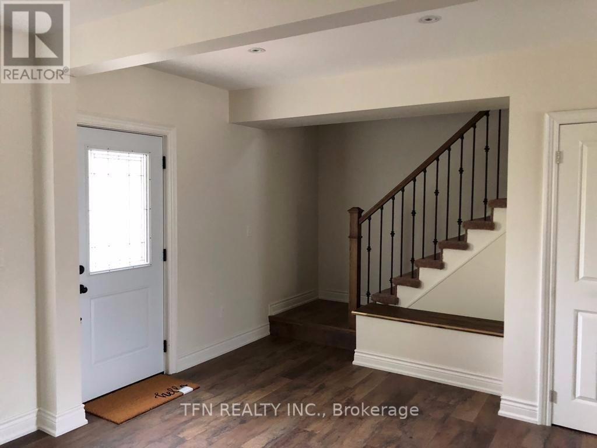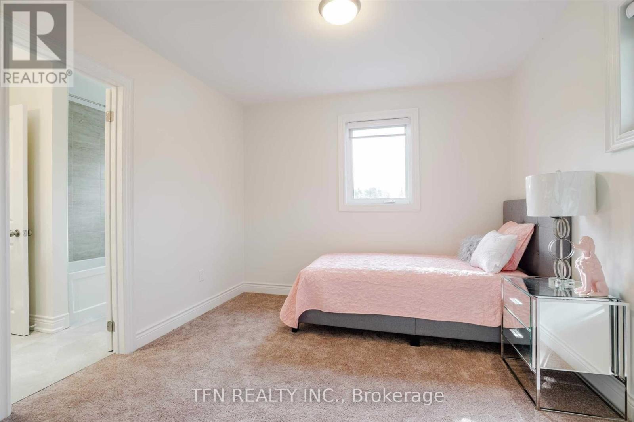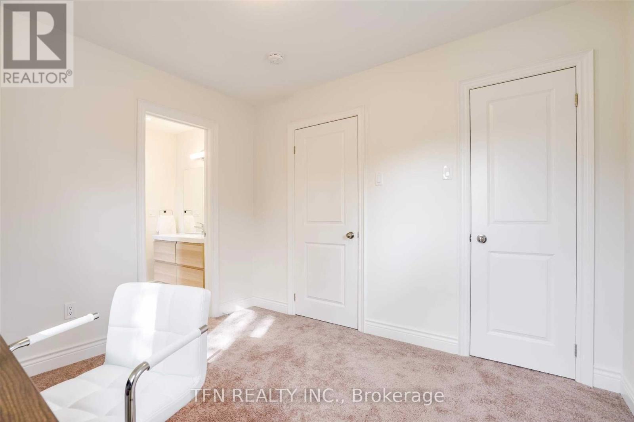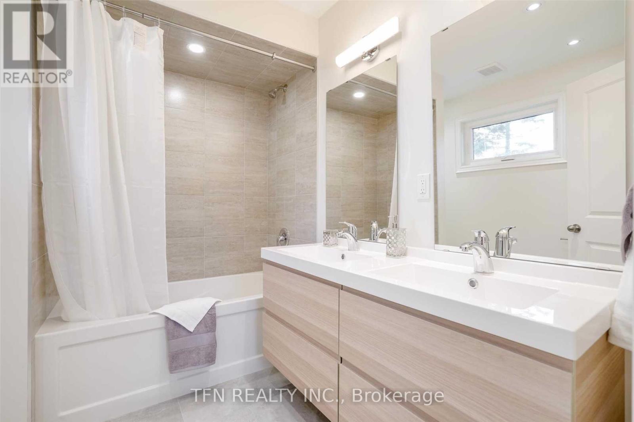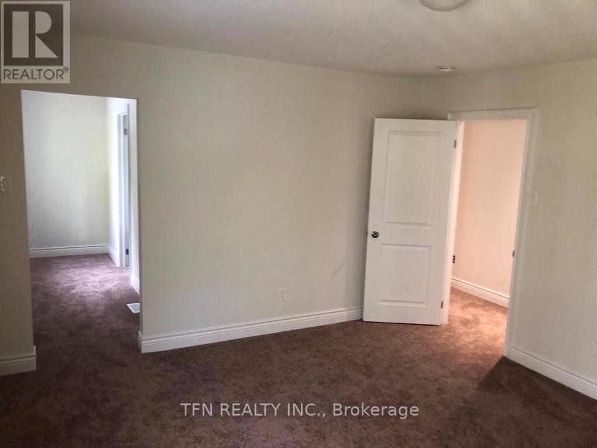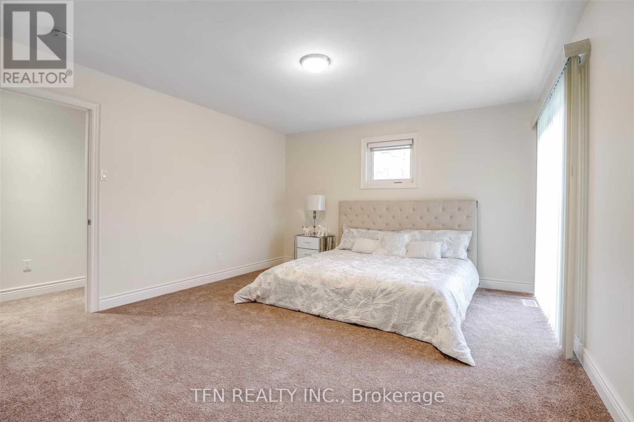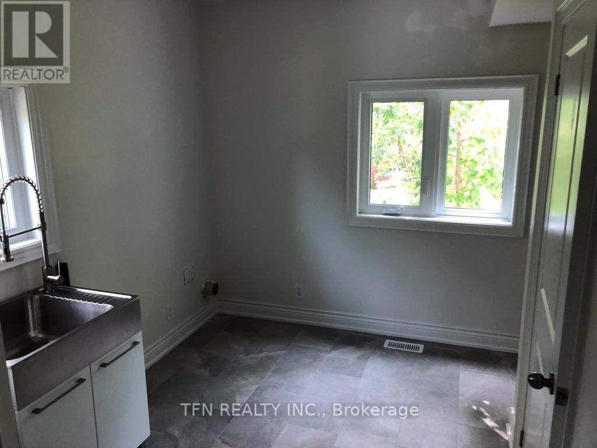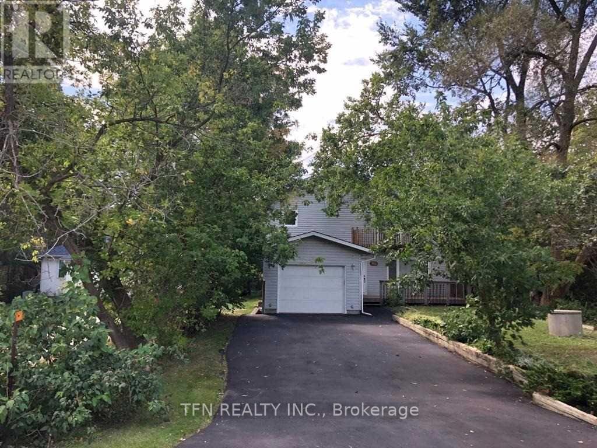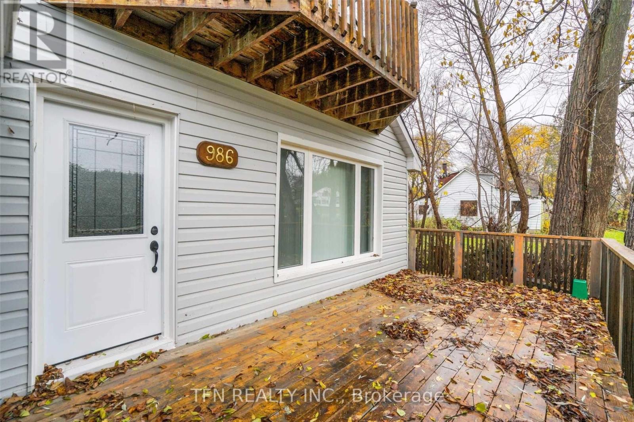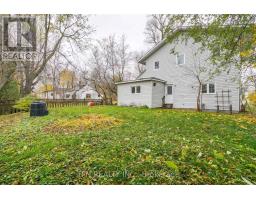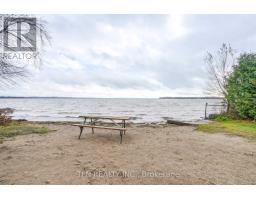986 Robinson Street Innisfil, Ontario L0L 1C0
$939,000
Welcome To This Amazing Property Within Walking Distance From Lake Simcoe. This Lovely House Offers Three Bedrooms With Three Bathrooms In A Family Friendly Community. Updated With Kitchen Island And Stone Countertop, Backsplash, Specious Living Room With Walk-Out To Deck, Potlights, Double Sink Vanity And More. Modern Design, Large Backyard & Driveway. **EXTRAS** Fridge, Stove, Dishwasher, Washer & Dryer. (id:50886)
Property Details
| MLS® Number | N11897702 |
| Property Type | Single Family |
| Community Name | Rural Innisfil |
| Amenities Near By | Beach, Park |
| Parking Space Total | 5 |
Building
| Bathroom Total | 3 |
| Bedrooms Above Ground | 3 |
| Bedrooms Total | 3 |
| Basement Type | Crawl Space |
| Construction Style Attachment | Detached |
| Cooling Type | Central Air Conditioning |
| Exterior Finish | Aluminum Siding, Vinyl Siding |
| Flooring Type | Hardwood |
| Foundation Type | Concrete |
| Half Bath Total | 1 |
| Heating Fuel | Natural Gas |
| Heating Type | Forced Air |
| Stories Total | 2 |
| Size Interior | 1,500 - 2,000 Ft2 |
| Type | House |
| Utility Water | Dug Well |
Parking
| Detached Garage |
Land
| Acreage | No |
| Land Amenities | Beach, Park |
| Sewer | Sanitary Sewer |
| Size Depth | 132 Ft |
| Size Frontage | 50 Ft |
| Size Irregular | 50 X 132 Ft |
| Size Total Text | 50 X 132 Ft |
| Surface Water | Lake/pond |
Rooms
| Level | Type | Length | Width | Dimensions |
|---|---|---|---|---|
| Second Level | Primary Bedroom | 4.27 m | 4.04 m | 4.27 m x 4.04 m |
| Second Level | Bedroom 2 | 3.17 m | 2.77 m | 3.17 m x 2.77 m |
| Second Level | Bedroom 3 | 3.17 m | 2.77 m | 3.17 m x 2.77 m |
| Main Level | Kitchen | 4.77 m | 2.84 m | 4.77 m x 2.84 m |
| Main Level | Living Room | 4.77 m | 4.32 m | 4.77 m x 4.32 m |
| Main Level | Dining Room | 4.77 m | 3.53 m | 4.77 m x 3.53 m |
| Main Level | Pantry | 3.5 m | 1.6 m | 3.5 m x 1.6 m |
| Main Level | Foyer | 4.24 m | 2.49 m | 4.24 m x 2.49 m |
| Main Level | Laundry Room | 3.96 m | 2.18 m | 3.96 m x 2.18 m |
https://www.realtor.ca/real-estate/27748354/986-robinson-street-innisfil-rural-innisfil
Contact Us
Contact us for more information
Shay Shaul
Salesperson
71 Villarboit Cres #2
Vaughan, Ontario L4K 4K2
(416) 789-0288
(416) 789-2028
Stav Adivi
Salesperson
(647) 292-3600
teamadivi.com/
www.facebook.com/stav.adivi/
www.linkedin.com/in/stavadivi/
71 Villarboit Cres #2
Vaughan, Ontario L4K 4K2
(416) 789-0288
(416) 789-2028

