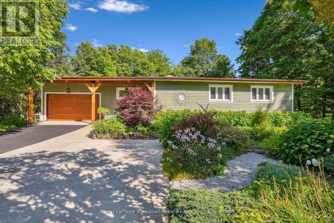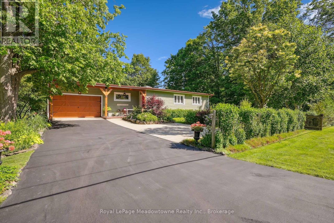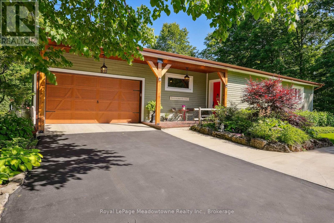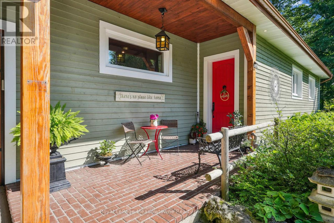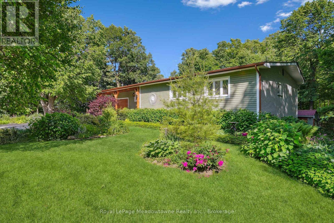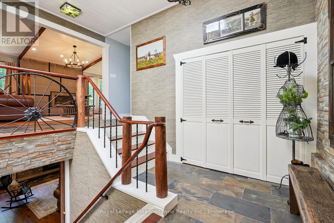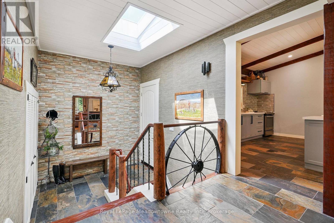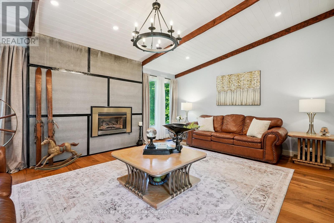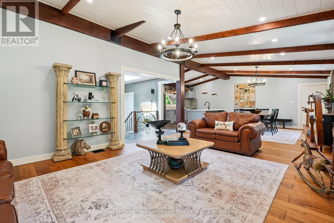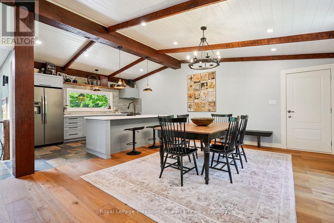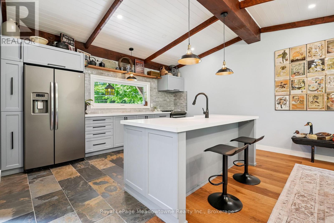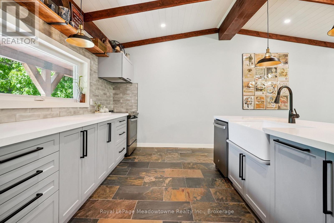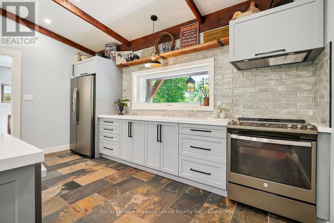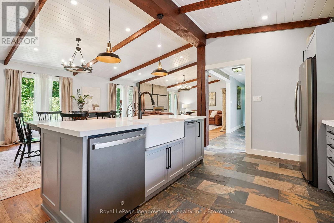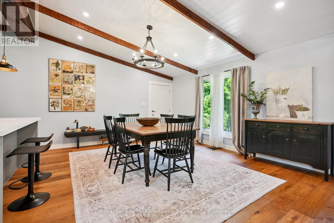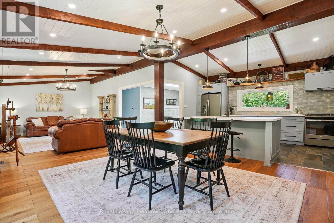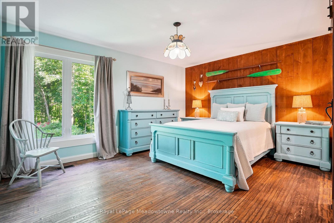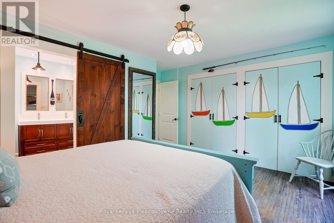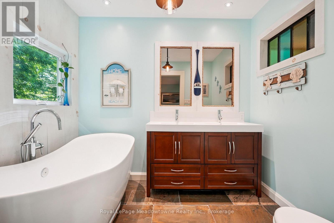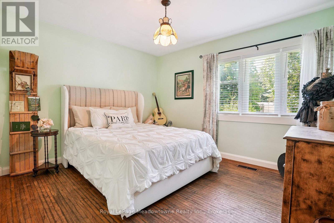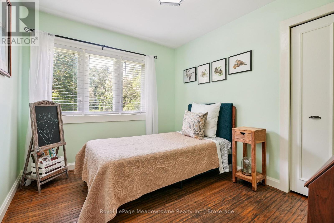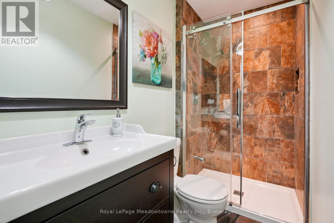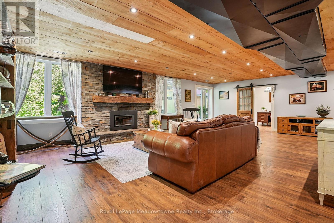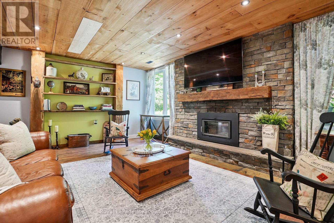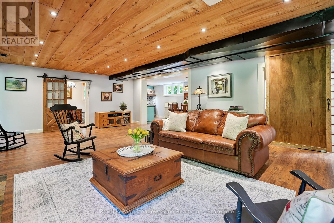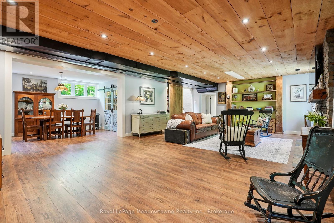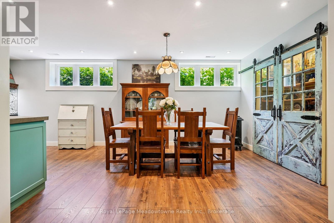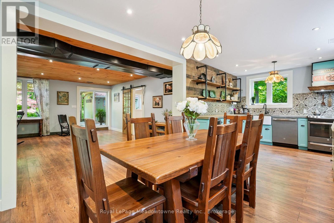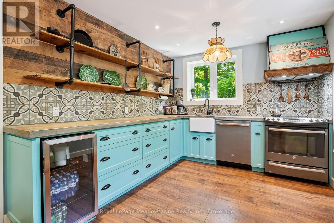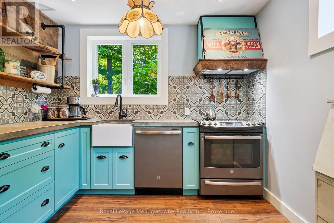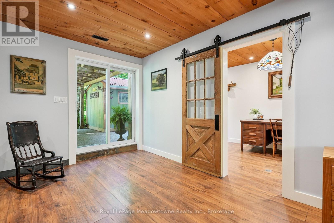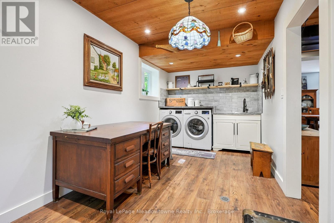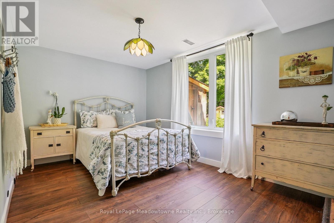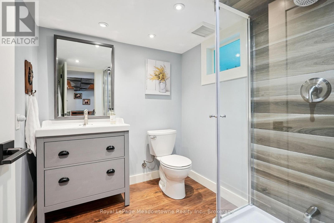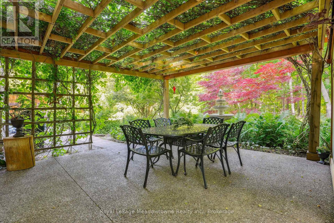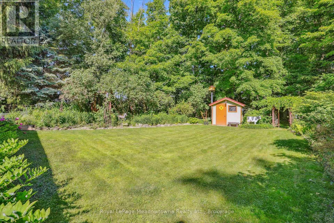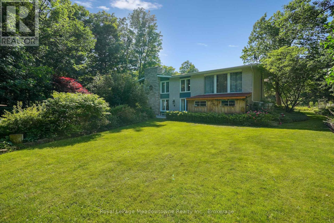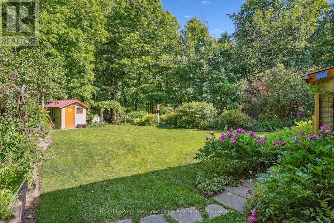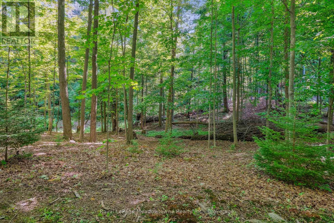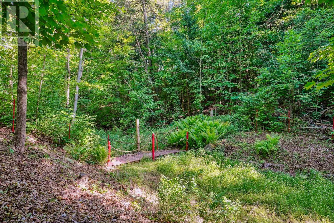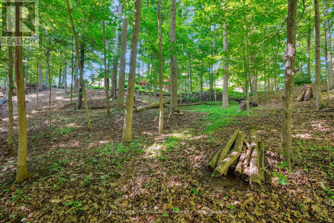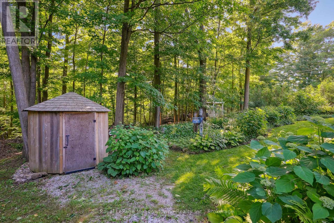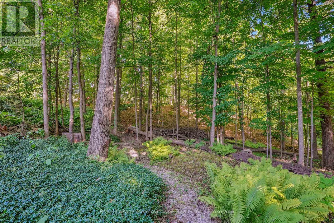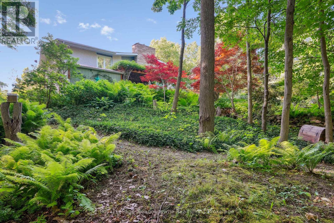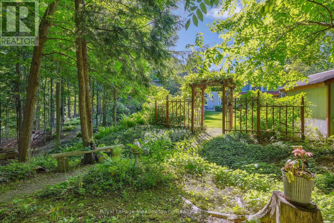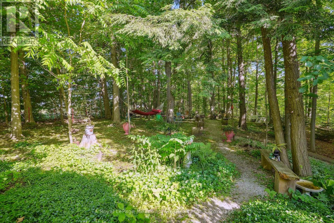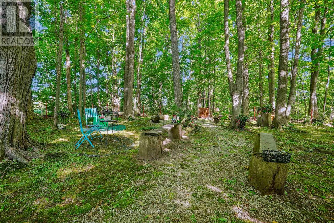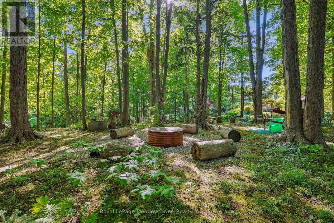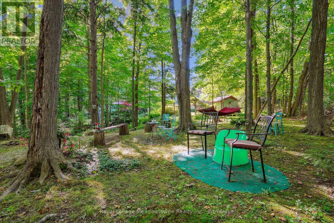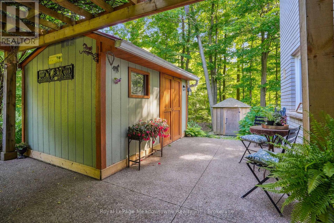9878 15 Side Road Halton Hills, Ontario L9T 2X9
$1,750,000
Escape the City; Embrace Country Living. Sitting proudly on a peaceful country road in East Speyside, just minutes north of Milton, this beautifully renovated country retreat invites you to slow down and enjoy the good life. Set on a pristine, park-like acre backing onto a serene ravine, this 3-bedroom raised bungalow is a gardeners dream and a hobbyists haven. Step inside to a fully renovated open-concept main floor with a sun-filled kitchen, vaulted ceilings, and a cozy propane fireplace in the living room. Enjoy sweeping views of lush perennial gardens from every window. The walkout lower level adds incredible versatility with a second kitchen, rec room warmed by a wood fireplace, a spacious laundry/sewing room, guest bedroom, and 3-piece bath. Outside, you'll fall in love with the maple forest, tranquil trails, fire pit, and storybook bridge over a gentle stream. A breathtaking wisteria-covered pergola creates the perfect backdrop for summer evenings, while a workshop is ready for your creative projects. With great schools, nearby hiking, and an easy commute to the city, this is the countryside escape you've been waiting for. Properties like this are rarely offered don't miss your chance to make it yours. (id:50886)
Property Details
| MLS® Number | W12242203 |
| Property Type | Single Family |
| Community Name | 1064 - ES Rural Esquesing |
| Easement | Escarpment Control |
| Features | Level Lot, Ravine, Conservation/green Belt |
| Parking Space Total | 9 |
| Structure | Patio(s) |
Building
| Bathroom Total | 3 |
| Bedrooms Above Ground | 3 |
| Bedrooms Below Ground | 1 |
| Bedrooms Total | 4 |
| Age | 51 To 99 Years |
| Amenities | Fireplace(s) |
| Appliances | Garage Door Opener Remote(s), Dishwasher, Stove, Window Coverings, Refrigerator |
| Architectural Style | Raised Bungalow |
| Basement Development | Finished |
| Basement Features | Walk Out |
| Basement Type | Full (finished) |
| Construction Style Attachment | Detached |
| Cooling Type | Central Air Conditioning |
| Exterior Finish | Brick, Wood |
| Fireplace Present | Yes |
| Fireplace Total | 2 |
| Flooring Type | Tile, Laminate, Hardwood |
| Foundation Type | Block |
| Heating Fuel | Propane |
| Heating Type | Forced Air |
| Stories Total | 1 |
| Size Interior | 1,500 - 2,000 Ft2 |
| Type | House |
Parking
| Attached Garage | |
| Garage |
Land
| Acreage | No |
| Landscape Features | Landscaped |
| Sewer | Septic System |
| Size Depth | 240 Ft |
| Size Frontage | 181 Ft ,9 In |
| Size Irregular | 181.8 X 240 Ft |
| Size Total Text | 181.8 X 240 Ft |
Rooms
| Level | Type | Length | Width | Dimensions |
|---|---|---|---|---|
| Lower Level | Pantry | 2.03 m | 1.83 m | 2.03 m x 1.83 m |
| Lower Level | Kitchen | 6.93 m | 2.95 m | 6.93 m x 2.95 m |
| Lower Level | Recreational, Games Room | 8.66 m | 5.49 m | 8.66 m x 5.49 m |
| Lower Level | Bedroom | 4.39 m | 3 m | 4.39 m x 3 m |
| Lower Level | Laundry Room | 5.23 m | 2.46 m | 5.23 m x 2.46 m |
| Main Level | Kitchen | 4.7 m | 3.3 m | 4.7 m x 3.3 m |
| Main Level | Living Room | 6.22 m | 4.52 m | 6.22 m x 4.52 m |
| Main Level | Dining Room | 4.7 m | 4.14 m | 4.7 m x 4.14 m |
| Main Level | Primary Bedroom | 4.5 m | 3.58 m | 4.5 m x 3.58 m |
| Main Level | Bedroom 2 | 3.38 m | 3.2 m | 3.38 m x 3.2 m |
| Main Level | Bedroom 3 | 3.2 m | 2.74 m | 3.2 m x 2.74 m |
Utilities
| Electricity | Installed |
| Wireless | Available |
| Electricity Connected | Connected |
| Telephone | Connected |
Contact Us
Contact us for more information
Glenn English
Salesperson
www.glennenglish.ca/
475 Main St
Milton, Ontario L9T 1R1
(905) 878-8101
www.meadowtowne.com/

