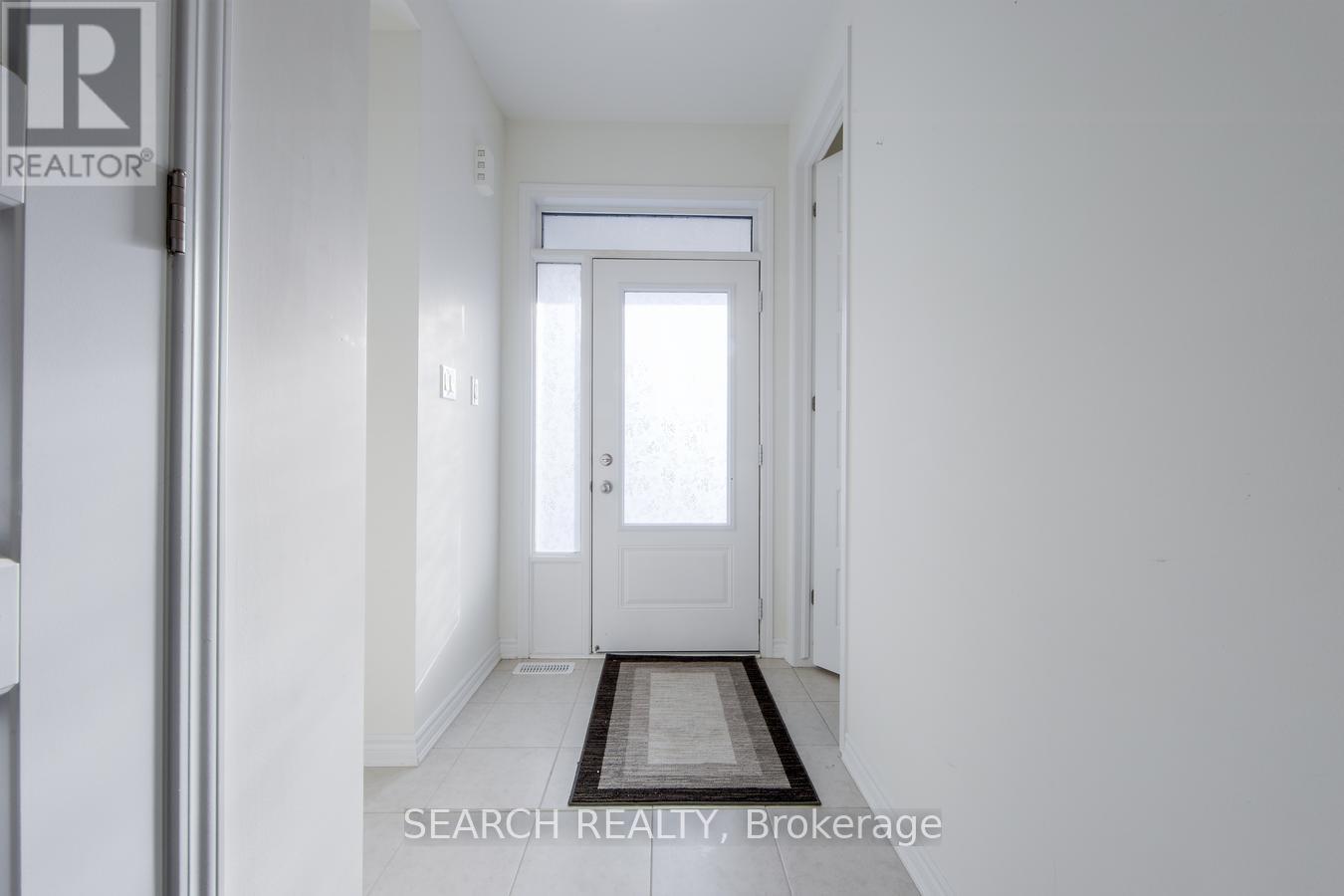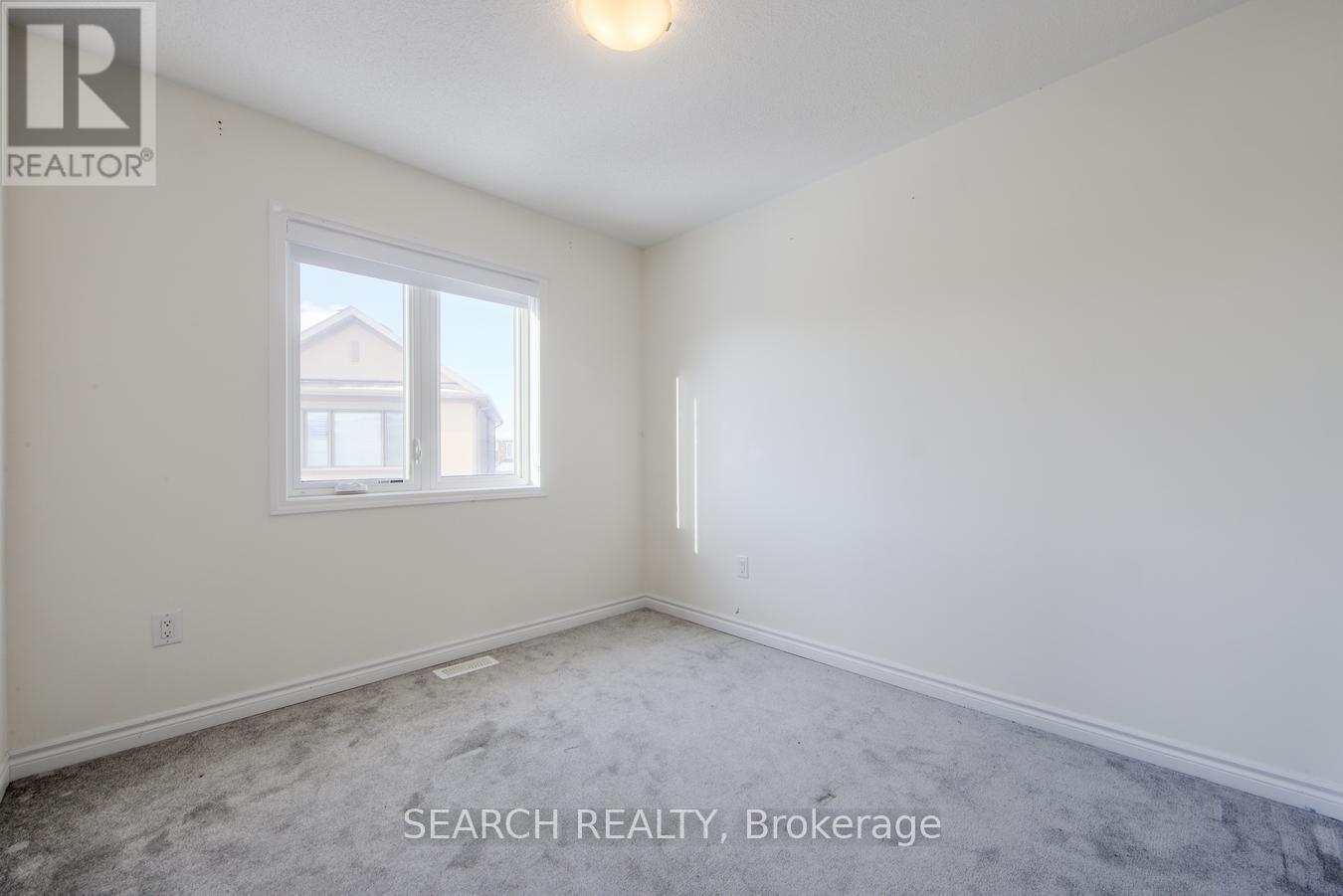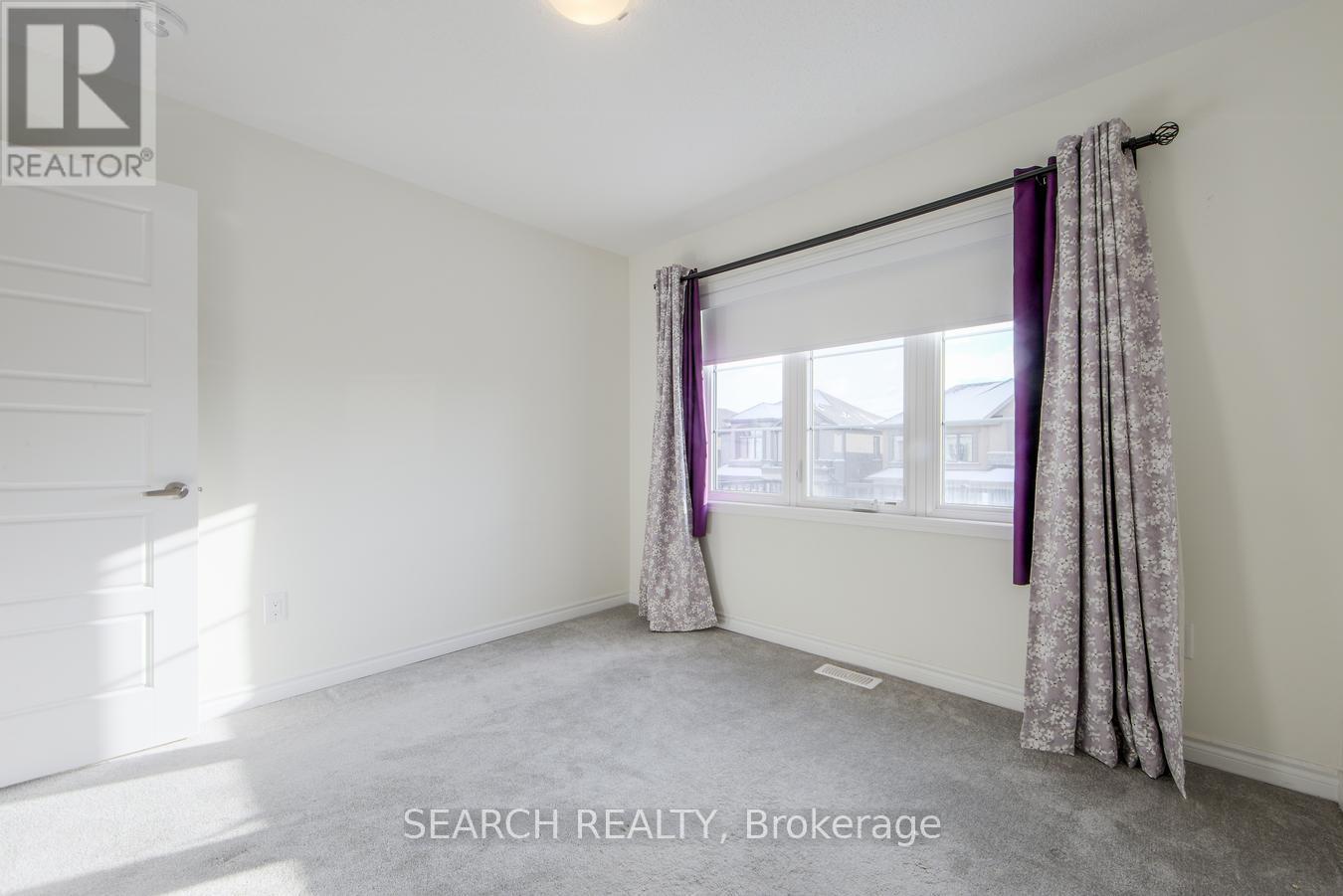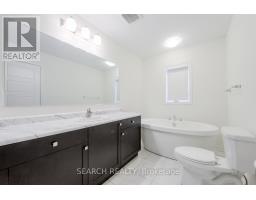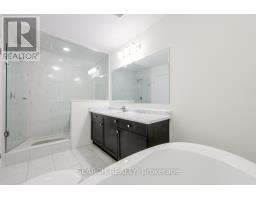988 Cherry Court Milton, Ontario L9E 1P8
$3,100 Monthly
Beautifully Finished Top To Bottom END UNIT feel like semi detached 4- Bedroom, 2.5-Bathroom. Open Concept Main Floor Offers 9 Ft Ceiling, all wood mani Flooring Including Kitchen, Granite Countertops, And Stainless Steel Appliances with new fridge and microwave . Walk Out To A Beautiful Extended Fenced Backyard. Spacious Master Suite With A Grand 4-Piece Ensuite And Large Walk-In Closet. Brand new Zebra Blinds Installed through out the house. An Additional 3 Good Size Bedrooms And A 3-Pc Bath Can Be Found On The Second Floor. No Sidewalk allows 3 Car Parking.Laundry on main floor (id:50886)
Property Details
| MLS® Number | W11907394 |
| Property Type | Single Family |
| Community Name | 1026 - CB Cobban |
| ParkingSpaceTotal | 3 |
Building
| BathroomTotal | 3 |
| BedroomsAboveGround | 4 |
| BedroomsTotal | 4 |
| BasementDevelopment | Unfinished |
| BasementType | N/a (unfinished) |
| ConstructionStyleAttachment | Attached |
| CoolingType | Central Air Conditioning |
| ExteriorFinish | Brick |
| FoundationType | Concrete |
| HalfBathTotal | 1 |
| HeatingFuel | Natural Gas |
| HeatingType | Forced Air |
| StoriesTotal | 2 |
| Type | Row / Townhouse |
| UtilityWater | Municipal Water |
Parking
| Attached Garage |
Land
| Acreage | No |
| Sewer | Sanitary Sewer |
| SizeTotalText | Under 1/2 Acre |
https://www.realtor.ca/real-estate/27766969/988-cherry-court-milton-1026-cb-cobban-1026-cb-cobban
Interested?
Contact us for more information
Fawaz Bahnam
Salesperson
50 Village Centre Pl #100
Mississauga, Ontario L4Z 1V9




