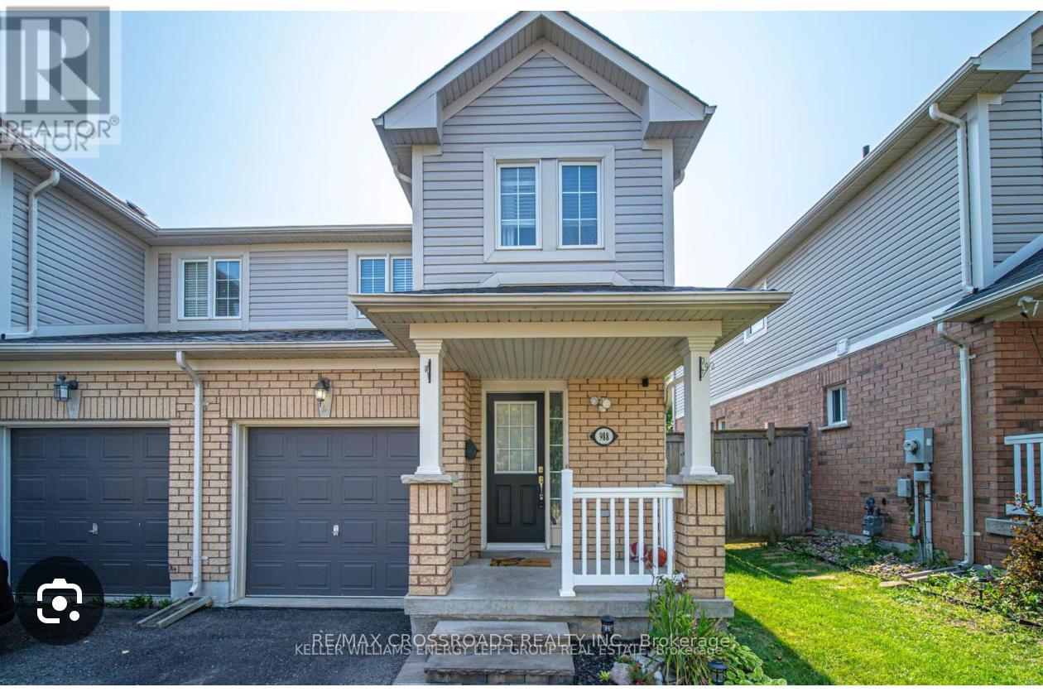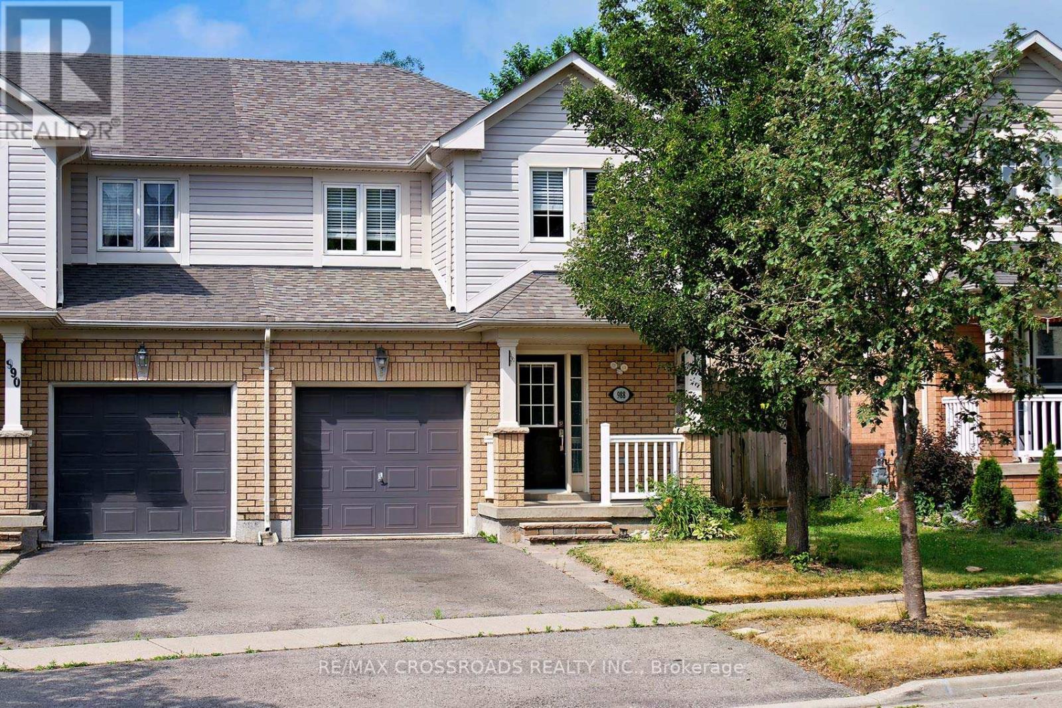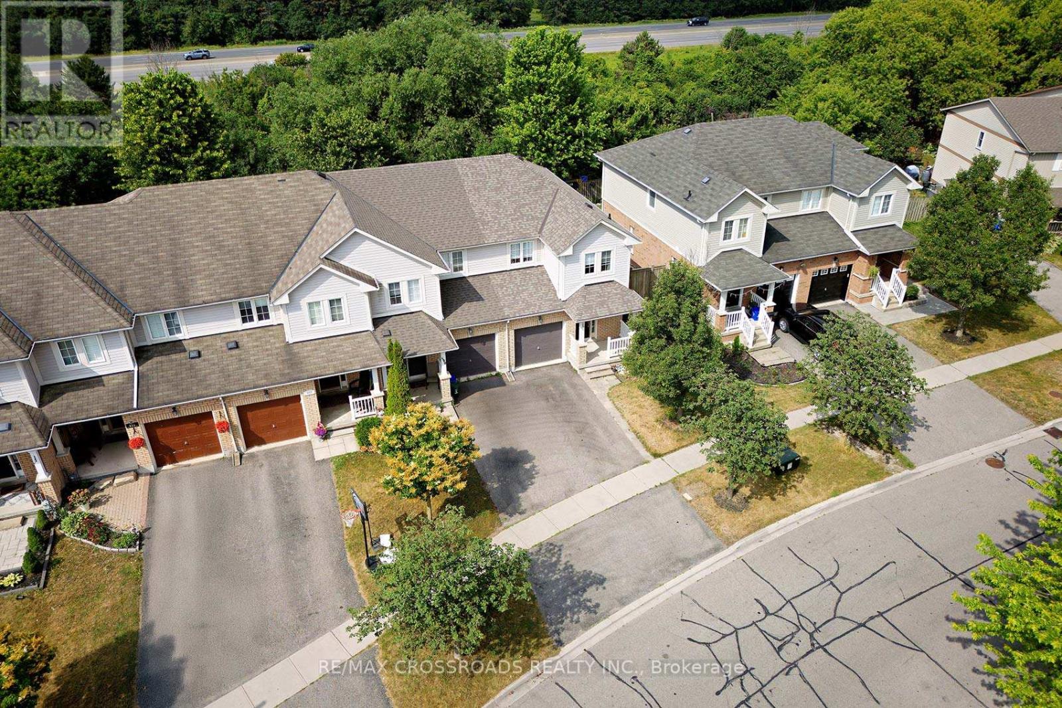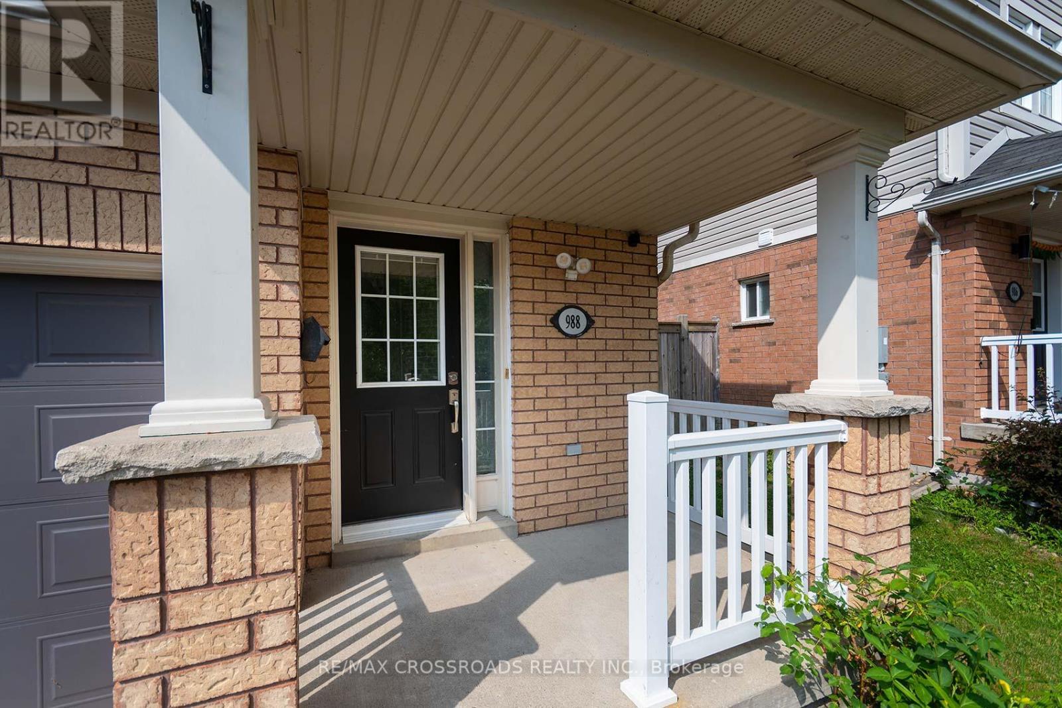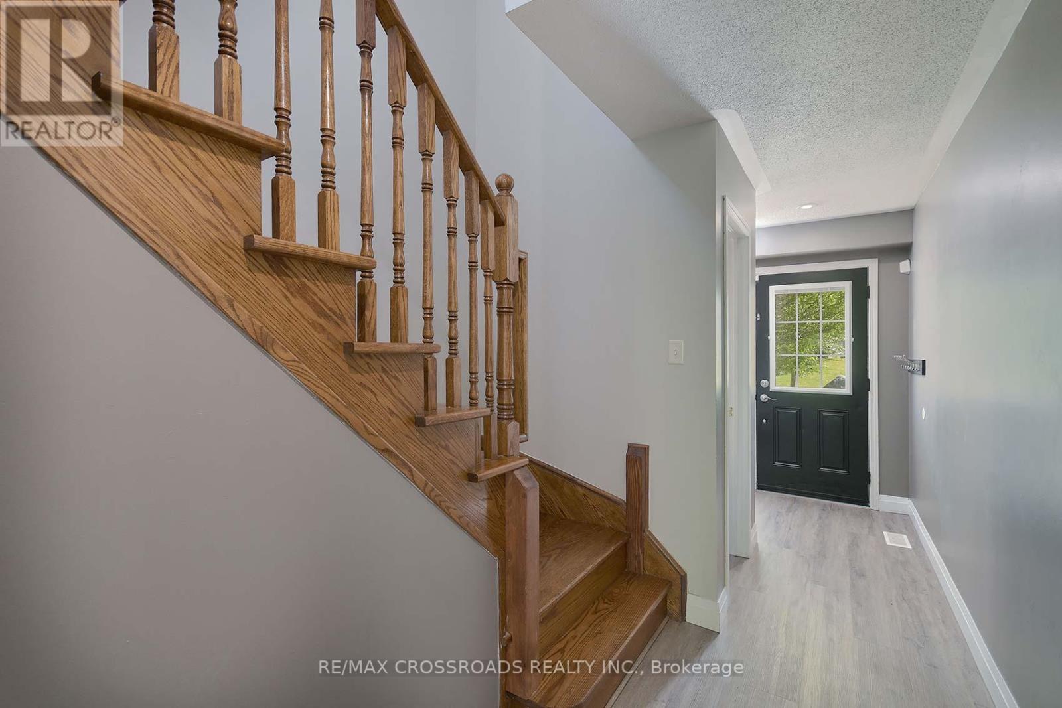988 Southport Drive Oshawa, Ontario L1H 8A3
3 Bedroom
3 Bathroom
1,100 - 1,500 ft2
Forced Air
$660,900
Beautiful freehold townhouse with approximately 141 ft deep lot! Corner unit! Spacious main floor layout with a renovated powder room, gorgeous laminate flooring, and an open concept kitchen and living room! Walk upstairs to 3 large bedrooms with lots of closet space! Walk outside to a lush backyard surrounded by greenery! Fully finished basement! Amazing location just off the 401 and surrounded by all the shops, parks, and schools! The perfect family home! (id:50886)
Property Details
| MLS® Number | E12262728 |
| Property Type | Single Family |
| Community Name | Donevan |
| Equipment Type | Water Heater - Gas, Water Heater |
| Parking Space Total | 3 |
| Rental Equipment Type | Water Heater - Gas, Water Heater |
Building
| Bathroom Total | 3 |
| Bedrooms Above Ground | 3 |
| Bedrooms Total | 3 |
| Basement Development | Finished |
| Basement Type | N/a (finished) |
| Construction Style Attachment | Attached |
| Exterior Finish | Brick |
| Flooring Type | Laminate |
| Foundation Type | Poured Concrete |
| Half Bath Total | 1 |
| Heating Fuel | Natural Gas |
| Heating Type | Forced Air |
| Stories Total | 2 |
| Size Interior | 1,100 - 1,500 Ft2 |
| Type | Row / Townhouse |
| Utility Water | Municipal Water |
Parking
| Attached Garage | |
| Garage |
Land
| Acreage | No |
| Sewer | Sanitary Sewer |
| Size Depth | 141 Ft ,10 In |
| Size Frontage | 25 Ft ,6 In |
| Size Irregular | 25.5 X 141.9 Ft |
| Size Total Text | 25.5 X 141.9 Ft |
| Zoning Description | Residential; Code:309 - Freehold |
Rooms
| Level | Type | Length | Width | Dimensions |
|---|---|---|---|---|
| Second Level | Primary Bedroom | 4.08 m | 3.5 m | 4.08 m x 3.5 m |
| Second Level | Bedroom 2 | 2.84 m | 2.77 m | 2.84 m x 2.77 m |
| Second Level | Bedroom 3 | 2.73 m | 3.98 m | 2.73 m x 3.98 m |
| Basement | Recreational, Games Room | 5.5 m | 4.59 m | 5.5 m x 4.59 m |
| Main Level | Living Room | 4.52 m | 2.84 m | 4.52 m x 2.84 m |
| Main Level | Dining Room | 2.54 m | 2.2 m | 2.54 m x 2.2 m |
| Main Level | Kitchen | 2.75 m | 2.75 m | 2.75 m x 2.75 m |
https://www.realtor.ca/real-estate/28558723/988-southport-drive-oshawa-donevan-donevan
Contact Us
Contact us for more information
Aldo Tino Udovicic
Broker
www.getaldo.com/
RE/MAX Crossroads Realty Inc.
312 - 305 Milner Avenue
Toronto, Ontario M1B 3V4
312 - 305 Milner Avenue
Toronto, Ontario M1B 3V4
(416) 491-4002
(416) 756-1267

