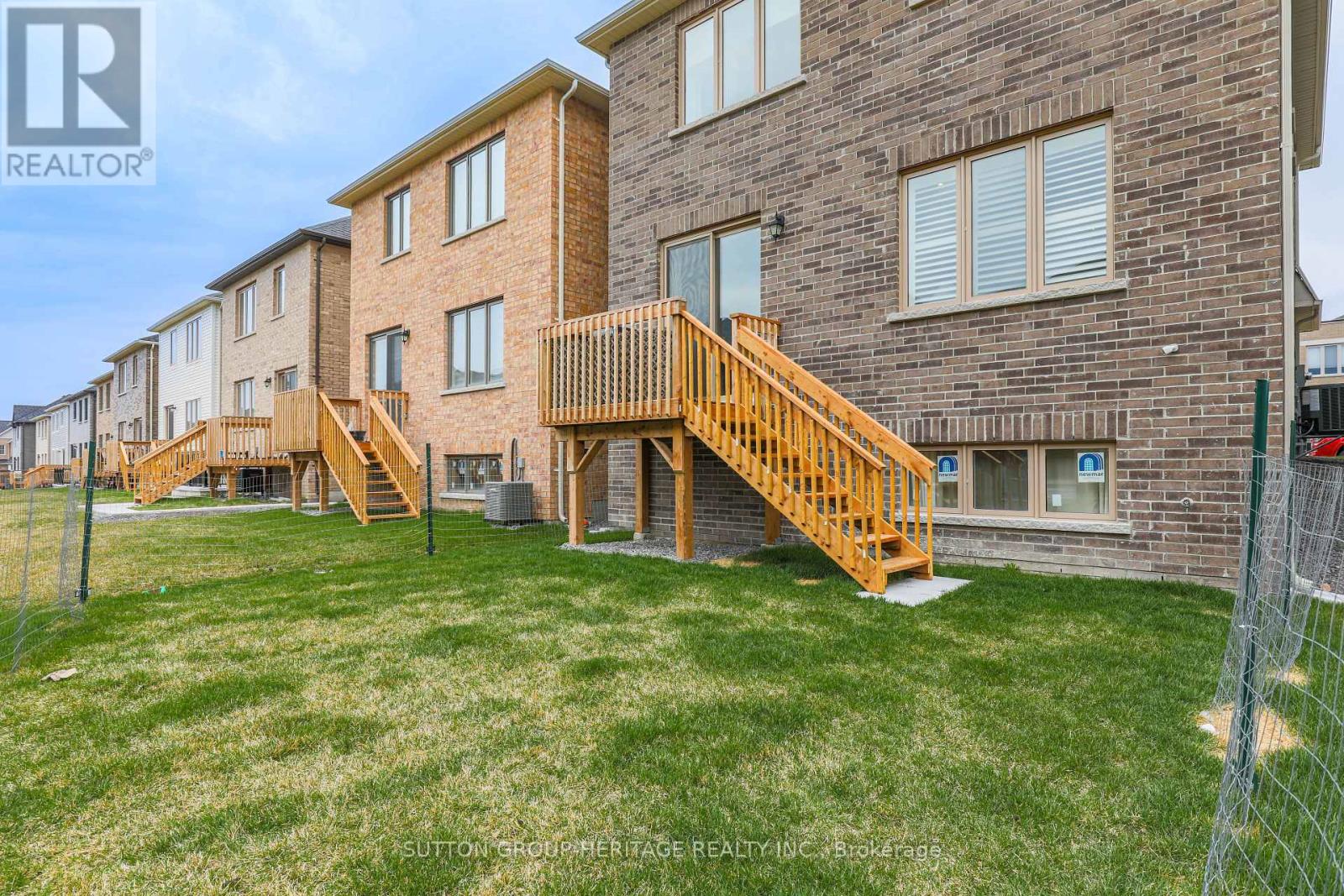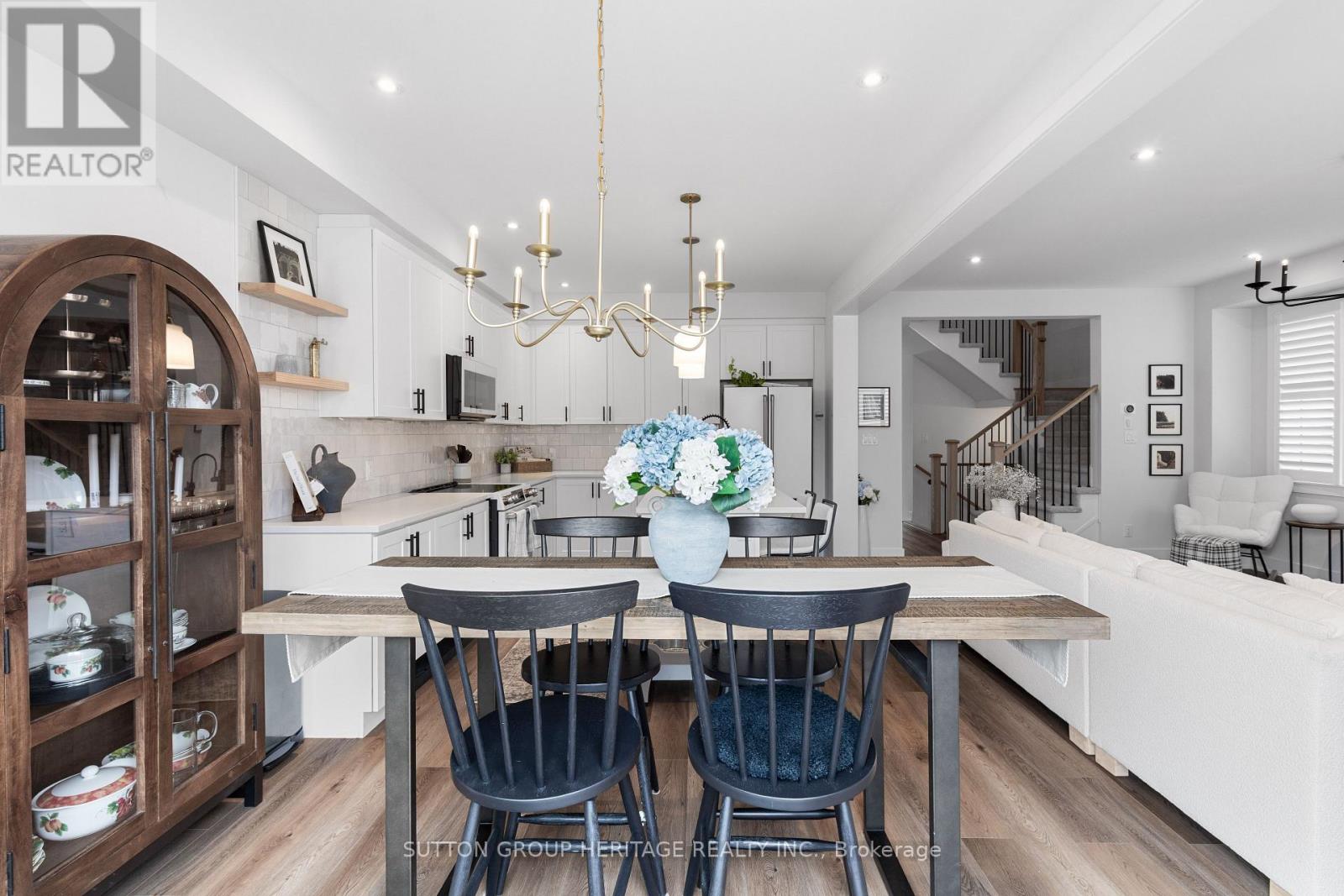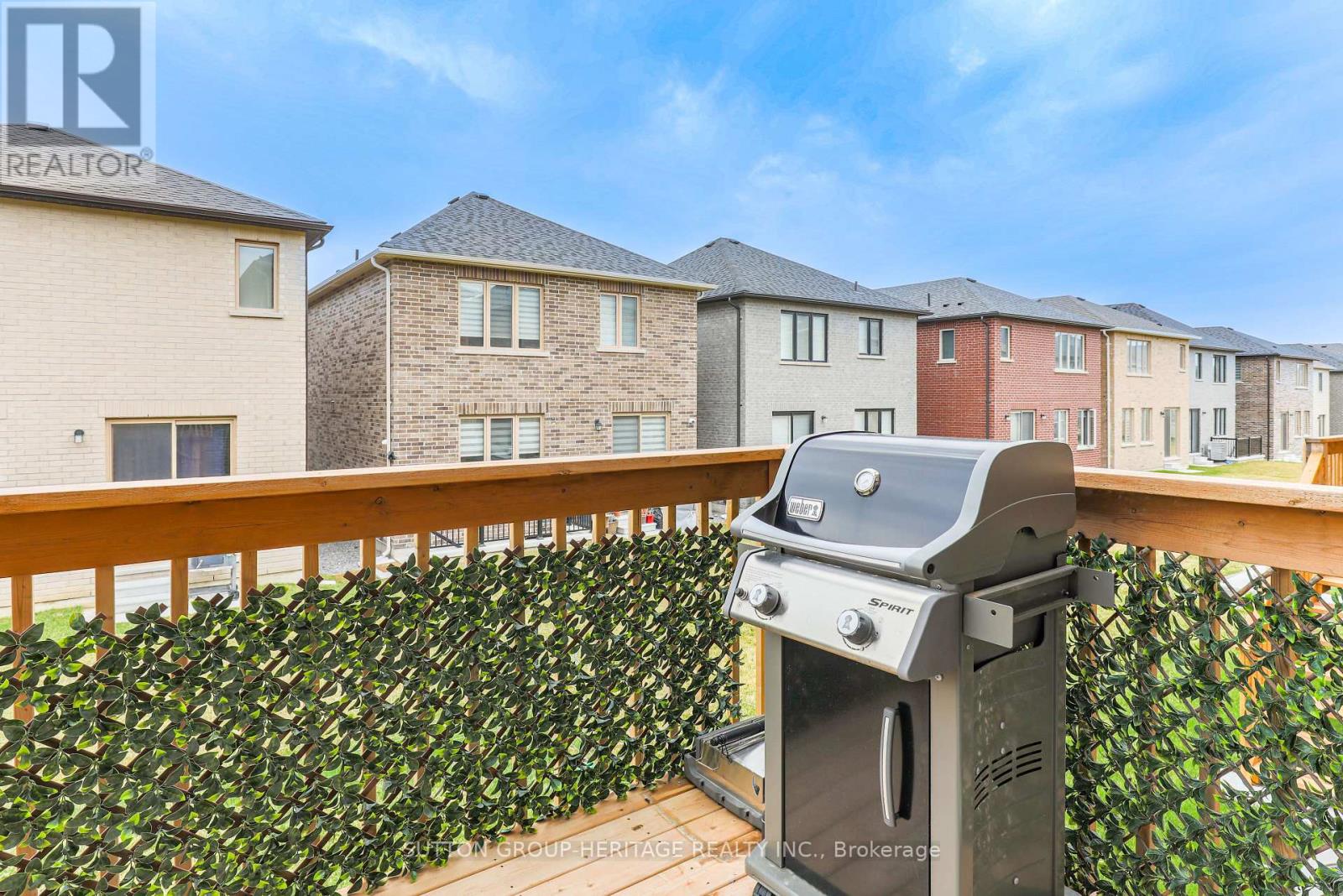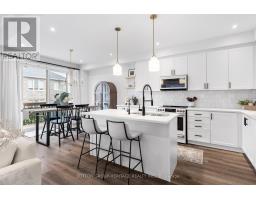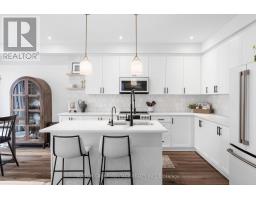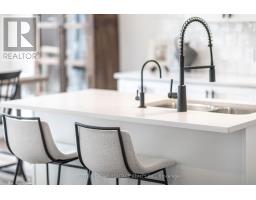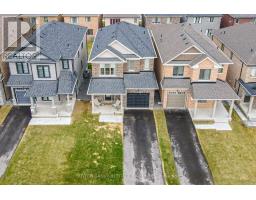989 Lockie Drive Oshawa, Ontario L1L 0S2
$925,000
Built in 2023, this 3 bed, 3 bath home offers approx. 1,900 sq ft of beautifully upgrade modern living space. Features include a covered concete front porch with soffit lighting, durable vinyl flooring throughout the main floor, 9 ft ceilings throughout, California shutters on the main floor, and marble in the front hallway. The kitchen boasts Caesar stone countertops, a Zellige tile backsplash, counter extension upgrade, and all black hardware and faucets throughout the home. The open concept great room is filled with natural light. Upstairs, the primary suite includes a large walk-in closet with custom organizers and a 4-pc ensuite and electric fireplace. Additional highlights: large basement windows, 6 flat baseboards, attached garage with direct entry, and a fully fenced yard (to be completed upon closing) in a quiet, family-friendly neighbourhood. Tons of upgrades check out additional feature sheet. (id:50886)
Open House
This property has open houses!
2:00 pm
Ends at:4:00 pm
2:00 pm
Ends at:4:00 pm
Property Details
| MLS® Number | E12096175 |
| Property Type | Single Family |
| Community Name | Kedron |
| Equipment Type | Water Heater |
| Features | Dry |
| Parking Space Total | 3 |
| Rental Equipment Type | Water Heater |
Building
| Bathroom Total | 3 |
| Bedrooms Above Ground | 3 |
| Bedrooms Total | 3 |
| Amenities | Fireplace(s) |
| Appliances | Garage Door Opener Remote(s), Dryer, Garage Door Opener, Microwave, Range, Stove, Washer, Window Coverings, Refrigerator |
| Basement Development | Unfinished |
| Basement Type | Full (unfinished) |
| Construction Style Attachment | Detached |
| Cooling Type | Central Air Conditioning |
| Exterior Finish | Brick |
| Fireplace Present | Yes |
| Fireplace Total | 1 |
| Flooring Type | Vinyl, Carpeted |
| Foundation Type | Poured Concrete |
| Half Bath Total | 1 |
| Heating Fuel | Natural Gas |
| Heating Type | Forced Air |
| Stories Total | 2 |
| Size Interior | 1,500 - 2,000 Ft2 |
| Type | House |
| Utility Water | Municipal Water |
Parking
| Attached Garage | |
| Garage |
Land
| Acreage | No |
| Sewer | Sanitary Sewer |
| Size Depth | 92 Ft |
| Size Frontage | 32 Ft |
| Size Irregular | 32 X 92 Ft |
| Size Total Text | 32 X 92 Ft|under 1/2 Acre |
Rooms
| Level | Type | Length | Width | Dimensions |
|---|---|---|---|---|
| Second Level | Primary Bedroom | 4.26 m | 4.99 m | 4.26 m x 4.99 m |
| Second Level | Bedroom | 3.41 m | 2 m | 3.41 m x 2 m |
| Second Level | Bedroom | 3.2 m | 3.5 m | 3.2 m x 3.5 m |
| Second Level | Bathroom | 2.47 m | 3 m | 2.47 m x 3 m |
| Second Level | Bathroom | 2.7 m | 1.67 m | 2.7 m x 1.67 m |
| Second Level | Laundry Room | 3.2 m | 1.7 m | 3.2 m x 1.7 m |
| Ground Level | Great Room | 6.25 m | 3.47 m | 6.25 m x 3.47 m |
| Ground Level | Kitchen | 3.65 m | 3.47 m | 3.65 m x 3.47 m |
| Ground Level | Bathroom | 1.8 m | 1.73 m | 1.8 m x 1.73 m |
| Ground Level | Dining Room | 3.65 m | 2.47 m | 3.65 m x 2.47 m |
Utilities
| Cable | Installed |
| Sewer | Installed |
https://www.realtor.ca/real-estate/28197043/989-lockie-drive-oshawa-kedron-kedron
Contact Us
Contact us for more information
Candice Kliki
Salesperson
www.movewithcandicek.com/
facebook.com/movewithcandicek
44 Baldwin Street
Whitby, Ontario L1M 1A2
(905) 655-3300
(905) 620-1111




