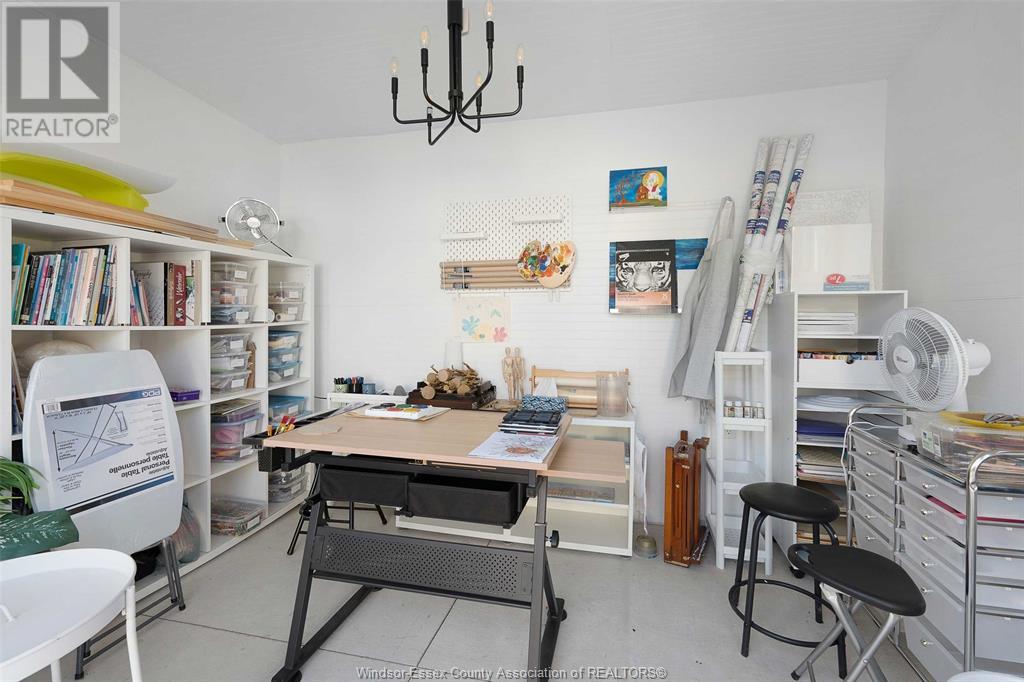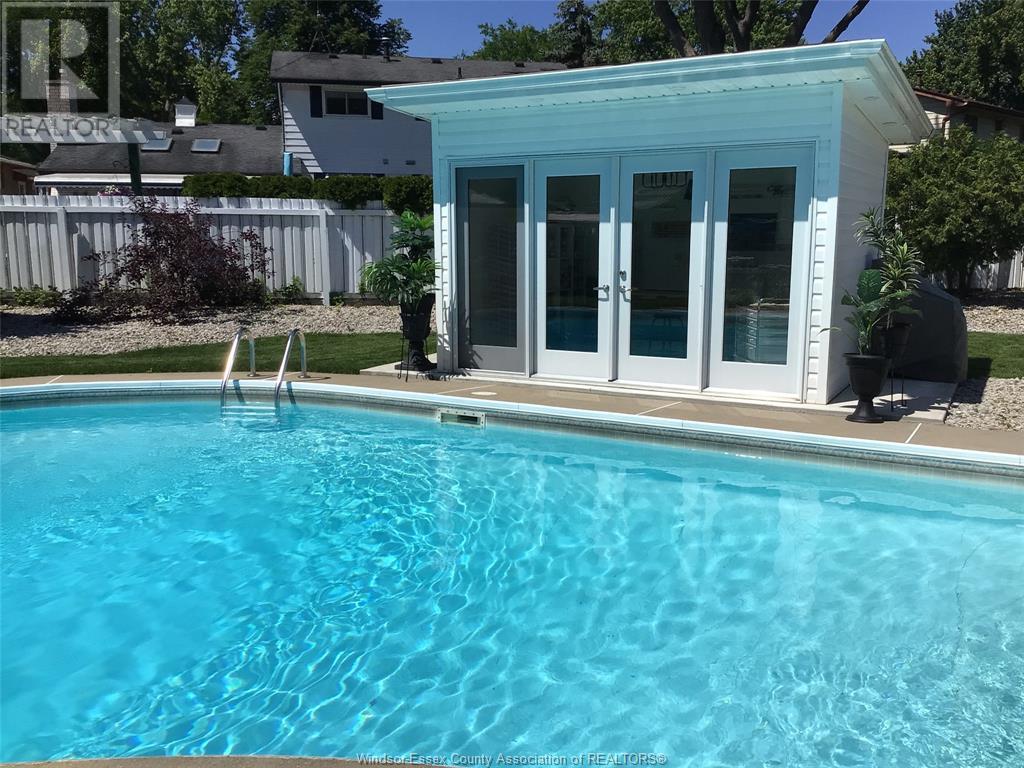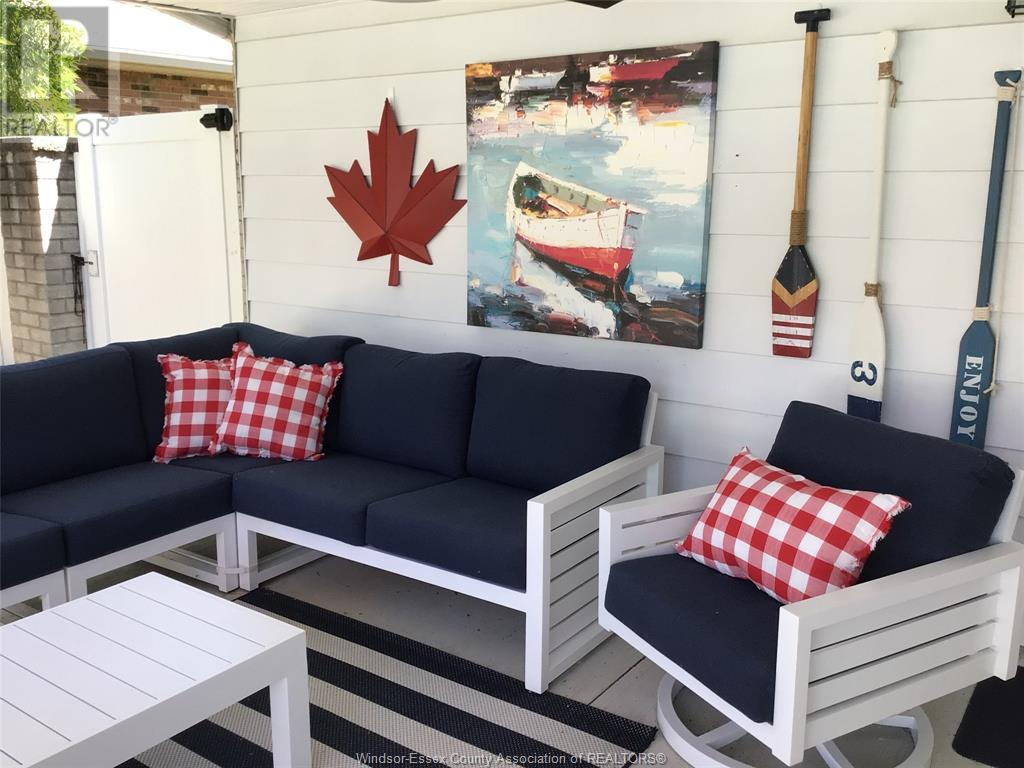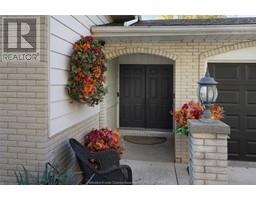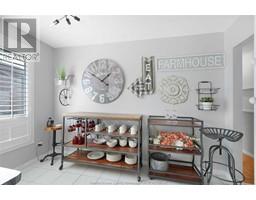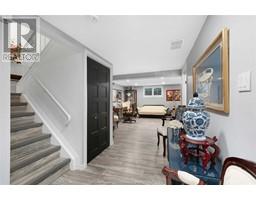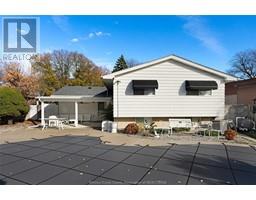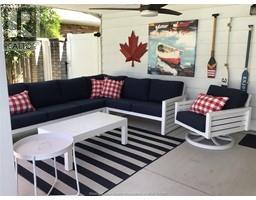9891 Kenwood Windsor, Ontario N8R 1H3
$549,900
WELCOME TO 9891 KENWOOD! PRIDE OF OWNERSHIP IS SEEN EVERYWHERE IN THIS HOME! THIS BI-LEVEL FOREST GLADE STUNNER SITS ON A MASSIVE PIE SHAPED LOT WITH LOADS OF UPDATES. THE MAIN FLOOR FT. LIVING, DINING, KITCHEN (5 YEARS NEW APPROX.), 3 SPACIOUS BEDROOMS, AND A 4 PC. BATHROOM W/ NEW TUB AND TILE WORK. THE BASEMENT FT. MASSIVE LIVING ROOM W/ FIREPLACE (AS IS), GORGEOUS 3 PC. BATHROOM (UPDATED 2023), AND AN ADDITIONAL BEDROOM WHICH IS CURRENTLY USED AS A MASSIVE WALK-IN CLOSET/WARDROBE. THE BACKYARD SCREAMS FUN IN THE SUN WITH AN INGROUND POOL/ COVERED PATIO, 9 X 12’ POOL HOUSE/ART STUDIO, AND TONNES OF GREEN SPACE. UPDATES INCLUDE: ROOF (2024) MAIN FLOOR LIGHT FIXTURES AND DOORS (2024) FURNACE (2020), POOL FILTER (2024), POOL PUMP (APPROX. 5 YEARS OLD). COME VIEW TODAY! YOU WILL NOT BE DISAPPOINTED!!! (id:50886)
Property Details
| MLS® Number | 24027950 |
| Property Type | Single Family |
| Features | Concrete Driveway, Finished Driveway, Front Driveway |
| PoolType | Inground Pool |
Building
| BathroomTotal | 2 |
| BedroomsAboveGround | 3 |
| BedroomsBelowGround | 1 |
| BedroomsTotal | 4 |
| Appliances | Dryer, Refrigerator, Stove, Washer |
| ArchitecturalStyle | Bi-level, Raised Ranch |
| ConstructionStyleAttachment | Detached |
| CoolingType | Central Air Conditioning |
| ExteriorFinish | Aluminum/vinyl, Brick |
| FireplaceFuel | Gas |
| FireplacePresent | Yes |
| FireplaceType | Direct Vent |
| FlooringType | Carpeted, Ceramic/porcelain, Laminate, Parquet |
| FoundationType | Block |
| HeatingFuel | Natural Gas |
| HeatingType | Forced Air, Furnace |
| Type | House |
Parking
| Attached Garage | |
| Garage |
Land
| Acreage | No |
| FenceType | Fence |
| LandscapeFeatures | Landscaped |
| SizeIrregular | 50.54xirreg |
| SizeTotalText | 50.54xirreg |
| ZoningDescription | Res |
Rooms
| Level | Type | Length | Width | Dimensions |
|---|---|---|---|---|
| Basement | Laundry Room | Measurements not available | ||
| Basement | Bedroom | Measurements not available | ||
| Basement | 3pc Bathroom | Measurements not available | ||
| Basement | Family Room | Measurements not available | ||
| Main Level | 4pc Bathroom | Measurements not available | ||
| Main Level | Bedroom | Measurements not available | ||
| Main Level | Bedroom | Measurements not available | ||
| Main Level | Bedroom | Measurements not available | ||
| Main Level | Kitchen | Measurements not available | ||
| Main Level | Living Room | Measurements not available |
https://www.realtor.ca/real-estate/27664327/9891-kenwood-windsor
Interested?
Contact us for more information
Travis Sartori
Sales Person
59 Eugenie St. East
Windsor, Ontario N8X 2X9





























