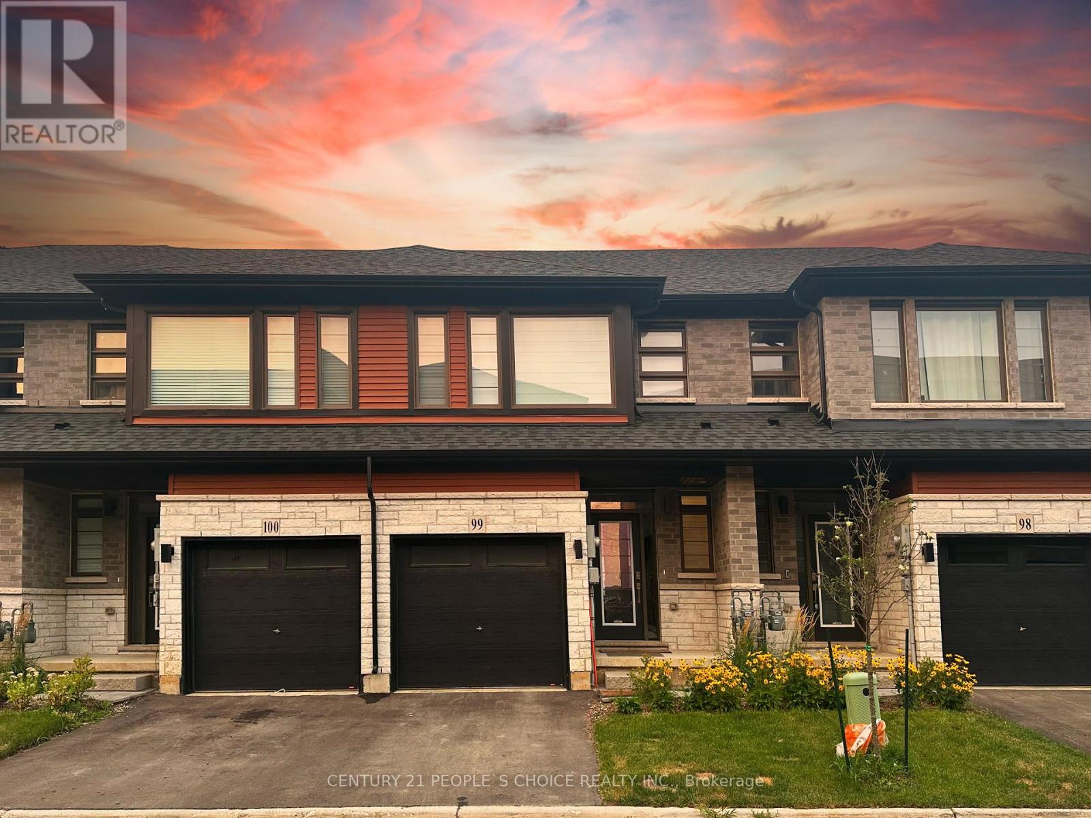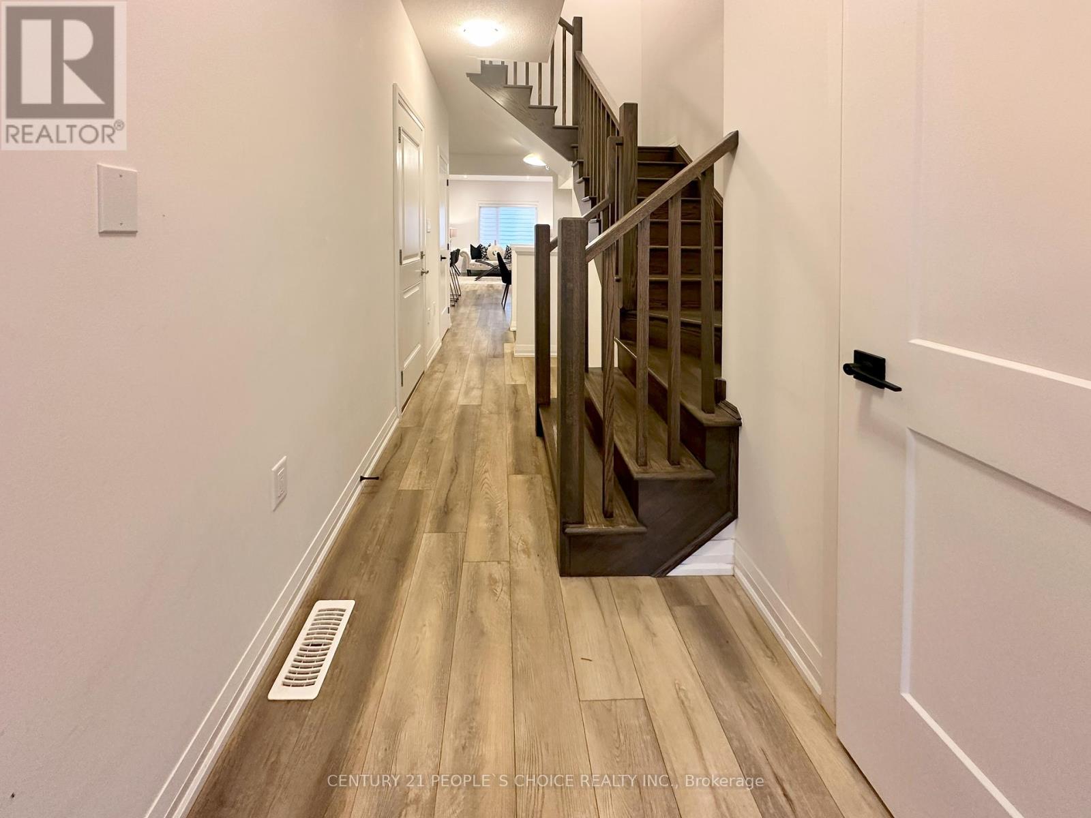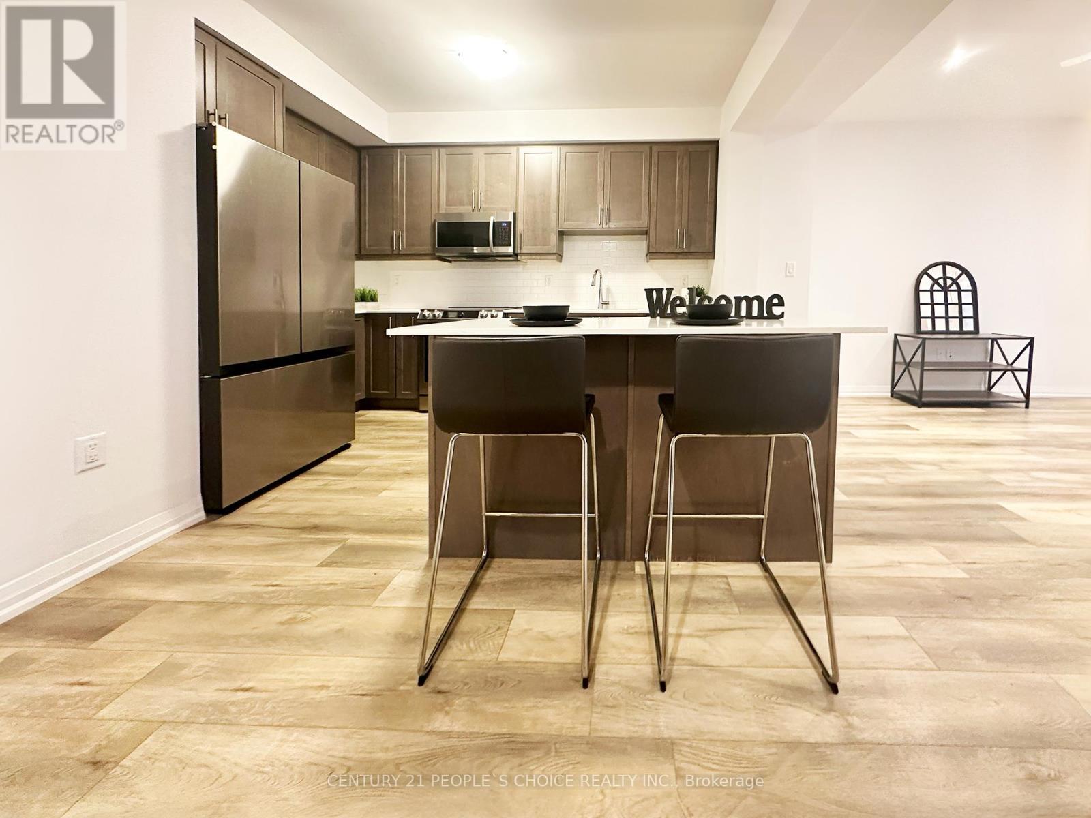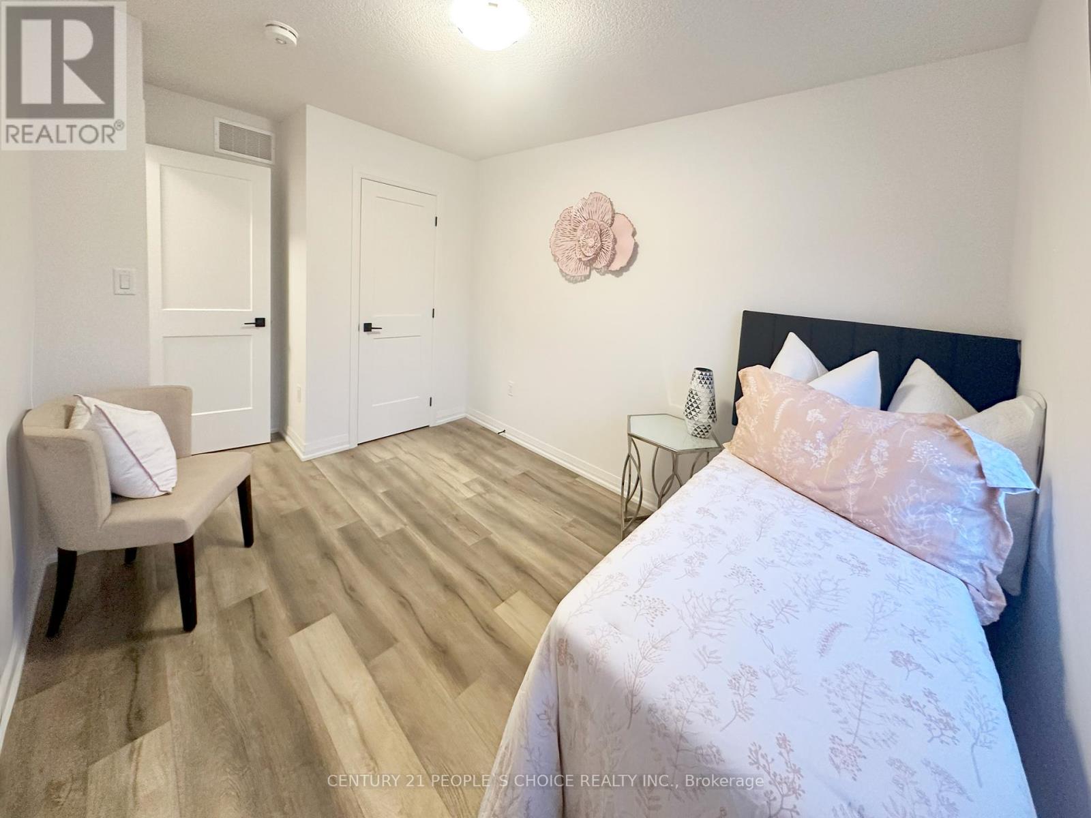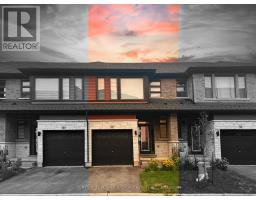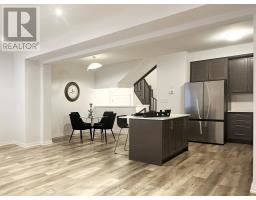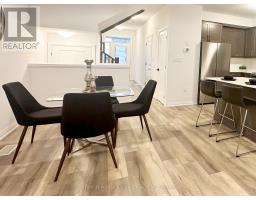99 - 120 Court Drive Brant (Paris), Ontario N3L 0N2
$689,900Maintenance, Parcel of Tied Land
$82 Monthly
Maintenance, Parcel of Tied Land
$82 MonthlyFully upgraded 2 Storey brand new 1 year old townhouse in a prime location in Paris, Ontario. This is a beautiful townhouse with 3 bedrooms, 2.5 bathrooms, oak stairs, 2nd floor spacious laundry room, all bedrooms floor upgrade to vinyl floor, vinyl plank flooring throughout house and no carpet at all, Master bedroom and main washroom fully upgraded, Master bedroom and bedroom 2 has walk-in closet's. The main floor is very spacious with a large great room combined with Dining and kitchen. Kitchen features extended height upper cabinets, quartz countertop, back splash, Built-in Microwave, stainless steel appliances, front load washer/dryer, zebra blinds. Basement is unfinished, ready to build for your own plans. House is located near all amenities, minutes to highway 403, shopping plaza and school. House is vacant and can close any time. (id:50886)
Property Details
| MLS® Number | X9309046 |
| Property Type | Single Family |
| Community Name | Paris |
| AmenitiesNearBy | Park, Place Of Worship, Schools |
| CommunityFeatures | School Bus |
| Features | Sump Pump |
| ParkingSpaceTotal | 2 |
Building
| BathroomTotal | 3 |
| BedroomsAboveGround | 3 |
| BedroomsTotal | 3 |
| Appliances | Blinds, Dishwasher, Dryer, Microwave, Refrigerator, Stove, Washer |
| BasementType | Full |
| ConstructionStyleAttachment | Attached |
| CoolingType | Central Air Conditioning |
| ExteriorFinish | Brick Facing |
| FireProtection | Smoke Detectors |
| FlooringType | Vinyl, Ceramic |
| FoundationType | Block |
| HalfBathTotal | 1 |
| HeatingFuel | Natural Gas |
| HeatingType | Forced Air |
| StoriesTotal | 2 |
| Type | Row / Townhouse |
| UtilityWater | Municipal Water |
Parking
| Garage |
Land
| Acreage | No |
| LandAmenities | Park, Place Of Worship, Schools |
| LandscapeFeatures | Landscaped |
| Sewer | Sanitary Sewer |
| SizeDepth | 93 Ft ,9 In |
| SizeFrontage | 22 Ft ,9 In |
| SizeIrregular | 22.8 X 93.8 Ft |
| SizeTotalText | 22.8 X 93.8 Ft |
| ZoningDescription | Residential |
Rooms
| Level | Type | Length | Width | Dimensions |
|---|---|---|---|---|
| Second Level | Primary Bedroom | 4.7 m | 4 m | 4.7 m x 4 m |
| Second Level | Bedroom 2 | 3.69 m | 2.87 m | 3.69 m x 2.87 m |
| Second Level | Bedroom 3 | 3.39 m | 2.87 m | 3.39 m x 2.87 m |
| Second Level | Bathroom | Measurements not available | ||
| Second Level | Laundry Room | Measurements not available | ||
| Main Level | Great Room | 5.8 m | 4.09 m | 5.8 m x 4.09 m |
| Main Level | Kitchen | 3.95 m | 2.17 m | 3.95 m x 2.17 m |
| Main Level | Eating Area | 3.5 m | 2.78 m | 3.5 m x 2.78 m |
Utilities
| Cable | Installed |
| Sewer | Installed |
https://www.realtor.ca/real-estate/27389911/99-120-court-drive-brant-paris-paris
Interested?
Contact us for more information
Harish Arora
Broker
1780 Albion Road Unit 2 & 3
Toronto, Ontario M9V 1C1


