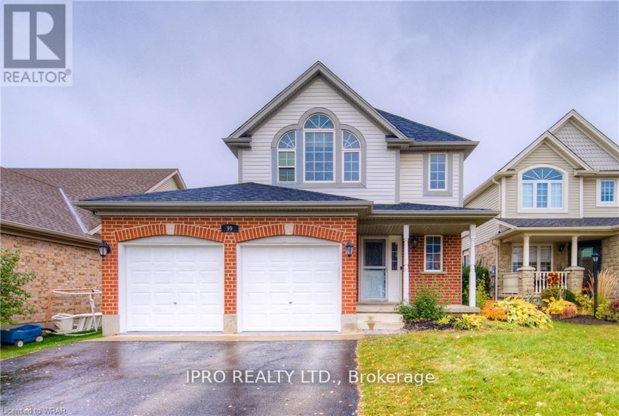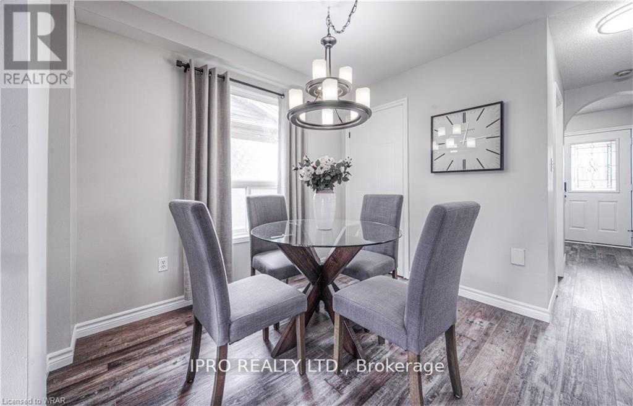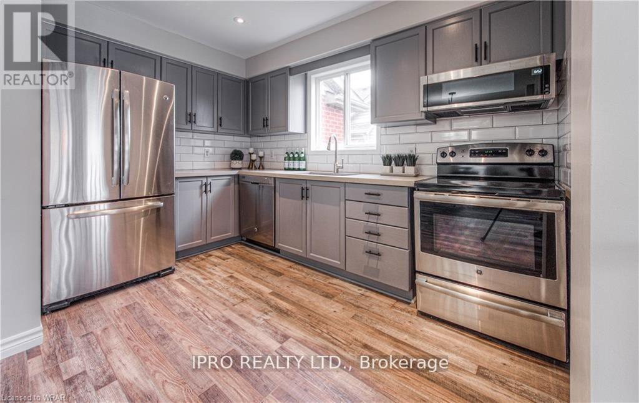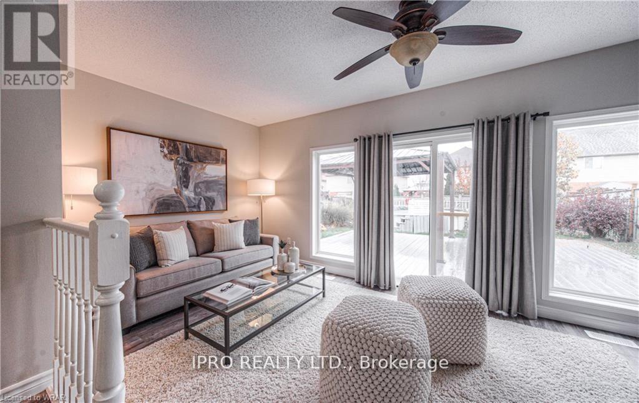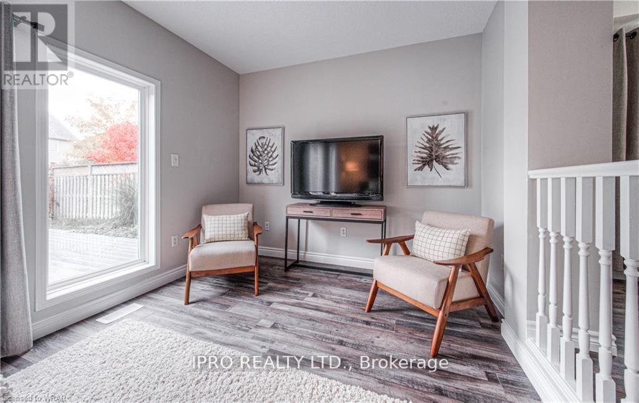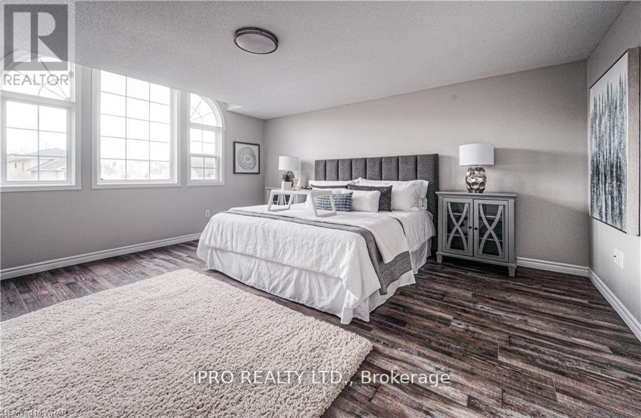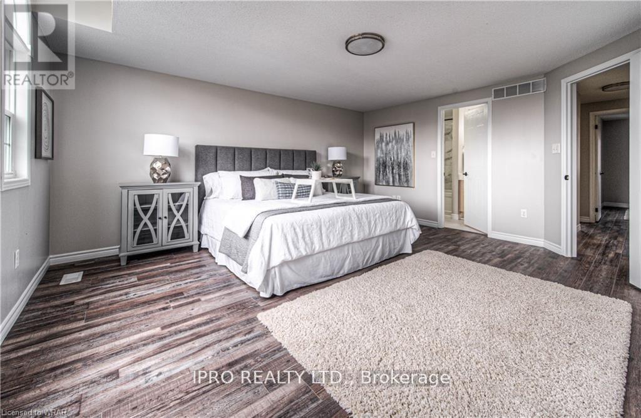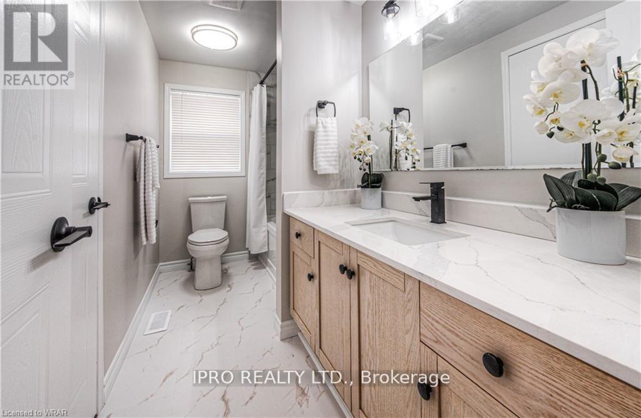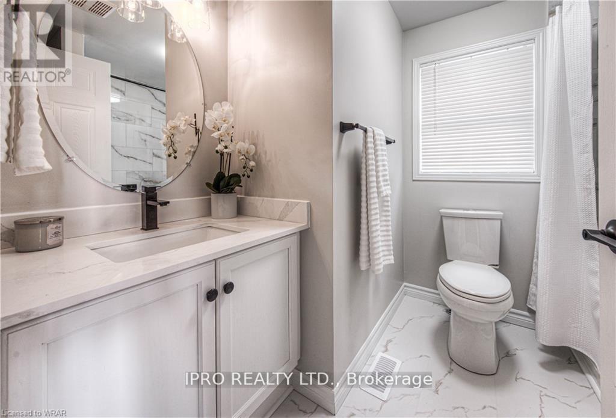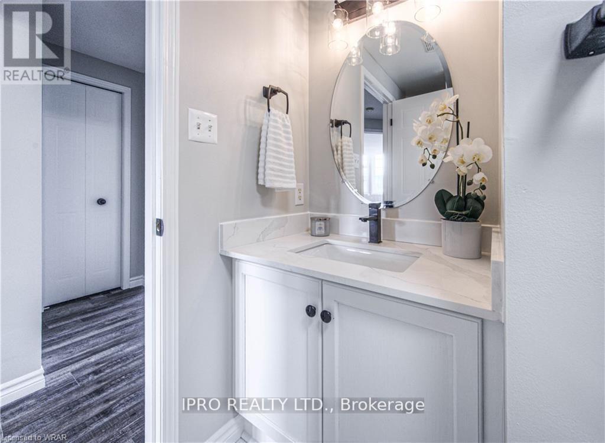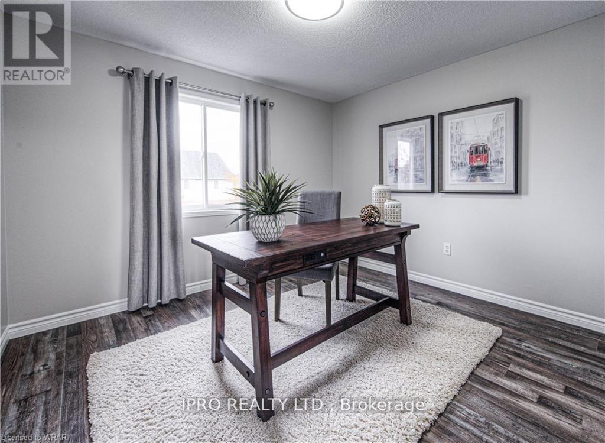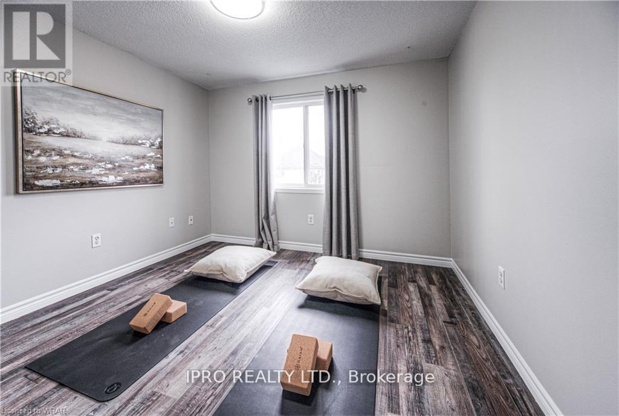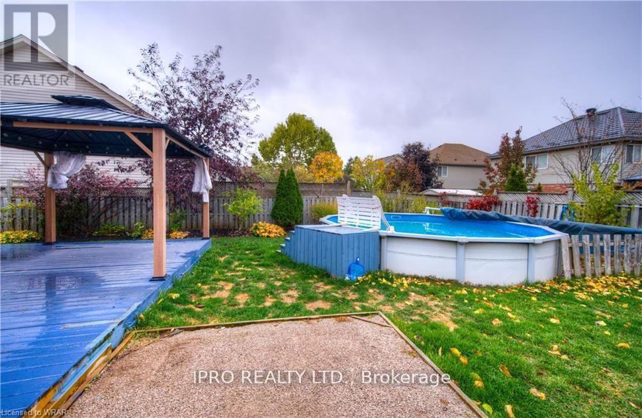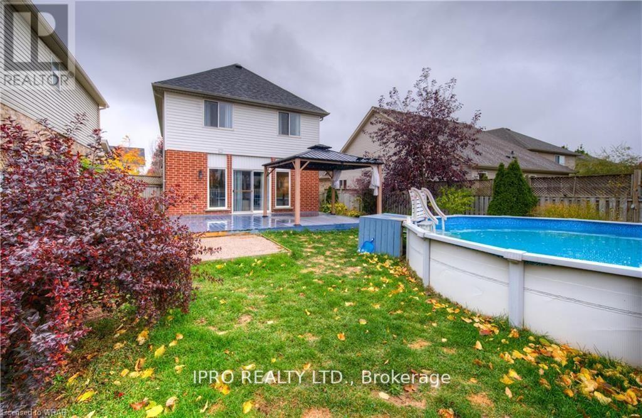99 Amanda Walk Cambridge, Ontario N3C 4K7
$3,300 Monthly
Stunning 3 Bedroom, 3 Bathroom Detached Home Situated In a Quiet Friendly Neighbourhood. Upon Entering You'll Notice the Deep Foyer with Open Concept Spacious Kitchen Boasting Quartz Countertops, Brand New S/S Appliances and Ample Cupboard.Counter Space. Sunken Living Room with Sliding Doors Leading to Large Deck Allowing Plenty of Natural Light to Shine Into the Room. A Convenient Power Room Complete This Level. Upstairs are Grand Double Doors Leading to the Spacious Primary Bedroom Featuring Beautiful Windows, Ample Closet Space and Cheater Ensuite. There are 3 other Good Sized Bedrooms with Large Windows. Many Recent Upgrades Have Been Done. Backyard Offers a Large Wood Deck. (id:50886)
Property Details
| MLS® Number | X12190400 |
| Property Type | Single Family |
| Parking Space Total | 4 |
Building
| Bathroom Total | 3 |
| Bedrooms Above Ground | 3 |
| Bedrooms Total | 3 |
| Construction Style Attachment | Detached |
| Cooling Type | Central Air Conditioning |
| Exterior Finish | Brick |
| Foundation Type | Poured Concrete |
| Heating Fuel | Natural Gas |
| Heating Type | Forced Air |
| Stories Total | 2 |
| Size Interior | 1,100 - 1,500 Ft2 |
| Type | House |
| Utility Water | Municipal Water |
Parking
| Attached Garage | |
| Garage |
Land
| Acreage | No |
| Sewer | Sanitary Sewer |
Rooms
| Level | Type | Length | Width | Dimensions |
|---|---|---|---|---|
| Second Level | Bedroom 2 | 4.5 m | 4 m | 4.5 m x 4 m |
| Second Level | Bedroom 3 | 5 m | 4 m | 5 m x 4 m |
| Second Level | Bedroom 4 | 4.5 m | 5 m | 4.5 m x 5 m |
| Second Level | Bathroom | Measurements not available | ||
| Second Level | Bathroom | Measurements not available | ||
| Main Level | Bathroom | Measurements not available | ||
| Main Level | Kitchen | Measurements not available |
https://www.realtor.ca/real-estate/28403884/99-amanda-walk-cambridge
Contact Us
Contact us for more information
Kazim Zaidi
Salesperson
www.kazzaidi.com/
www.facebook.com/soldbykaz/
55 Ontario St Unit A5a-C
Milton, Ontario L9T 2M3
(905) 693-9575
(905) 636-7530

