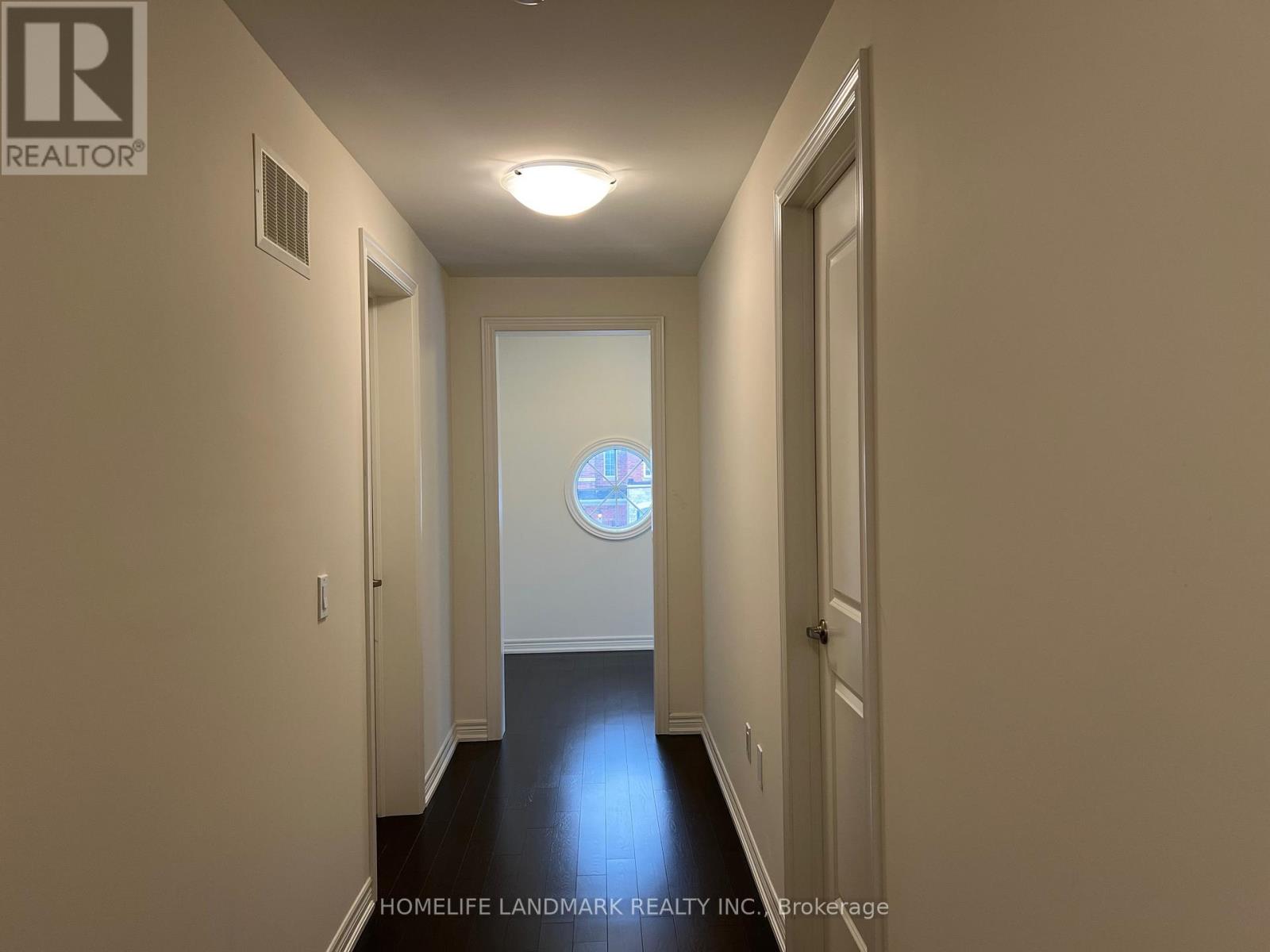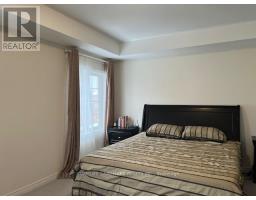99 Beckett Avenue East Gwillimbury, Ontario L9N 0S6
4 Bedroom
5 Bathroom
3499.9705 - 4999.958 sqft
Fireplace
Central Air Conditioning
Forced Air
$1,890,000
Regal Crest Anchor Woods' Approx 3204 Sqf Gorgeous Detached Home! Stone & Brick Front, Pot Lights In Living/Dining/Kitchen/Family, Hardwood Thruout Main W/ Matching Stair, New Porcelain Backsplash & Centre Island In Gourmet Kit, French Dr Open Into Library On Main, Freestanding Tub & Make-Up Counter In 5 Pcs Master Ensuite Bath, All Good-Sized Ensuite/Semi-Ensuite Brs W/ 3 W/I Closet. Mins To Yonge, Go Transit, Hwy 404 And Costco. **** EXTRAS **** Ss Fridge, Ss Stove, Ss B/I Dishwasher, Hood Range, Washer/Dryer (id:50886)
Property Details
| MLS® Number | N11930931 |
| Property Type | Single Family |
| Community Name | Holland Landing |
| ParkingSpaceTotal | 4 |
Building
| BathroomTotal | 5 |
| BedroomsAboveGround | 4 |
| BedroomsTotal | 4 |
| BasementDevelopment | Partially Finished |
| BasementType | N/a (partially Finished) |
| ConstructionStyleAttachment | Detached |
| CoolingType | Central Air Conditioning |
| ExteriorFinish | Brick |
| FireplacePresent | Yes |
| FlooringType | Tile, Hardwood |
| FoundationType | Unknown |
| HalfBathTotal | 1 |
| HeatingFuel | Natural Gas |
| HeatingType | Forced Air |
| StoriesTotal | 2 |
| SizeInterior | 3499.9705 - 4999.958 Sqft |
| Type | House |
| UtilityWater | Municipal Water |
Parking
| Garage |
Land
| Acreage | No |
| Sewer | Sanitary Sewer |
| SizeDepth | 112 Ft |
| SizeFrontage | 48 Ft |
| SizeIrregular | 48 X 112 Ft |
| SizeTotalText | 48 X 112 Ft |
| ZoningDescription | 111.71 |
Rooms
| Level | Type | Length | Width | Dimensions |
|---|---|---|---|---|
| Second Level | Bedroom 4 | 3.35 m | 3.66 m | 3.35 m x 3.66 m |
| Second Level | Laundry Room | 4 m | 2.5 m | 4 m x 2.5 m |
| Second Level | Bedroom 2 | 3.66 m | 4.42 m | 3.66 m x 4.42 m |
| Second Level | Bedroom 3 | 3.35 m | 3.35 m | 3.35 m x 3.35 m |
| Main Level | Kitchen | 5.33 m | 3.17 m | 5.33 m x 3.17 m |
| Main Level | Eating Area | 3.5 m | 4.27 m | 3.5 m x 4.27 m |
| Main Level | Living Room | 3.66 m | 6.71 m | 3.66 m x 6.71 m |
| Main Level | Family Room | 5.49 m | 3.96 m | 5.49 m x 3.96 m |
| Main Level | Office | 5.33 m | 3.96 m | 5.33 m x 3.96 m |
Interested?
Contact us for more information
Jun Wen
Broker
Homelife Landmark Realty Inc.
7240 Woodbine Ave Unit 103
Markham, Ontario L3R 1A4
7240 Woodbine Ave Unit 103
Markham, Ontario L3R 1A4



































