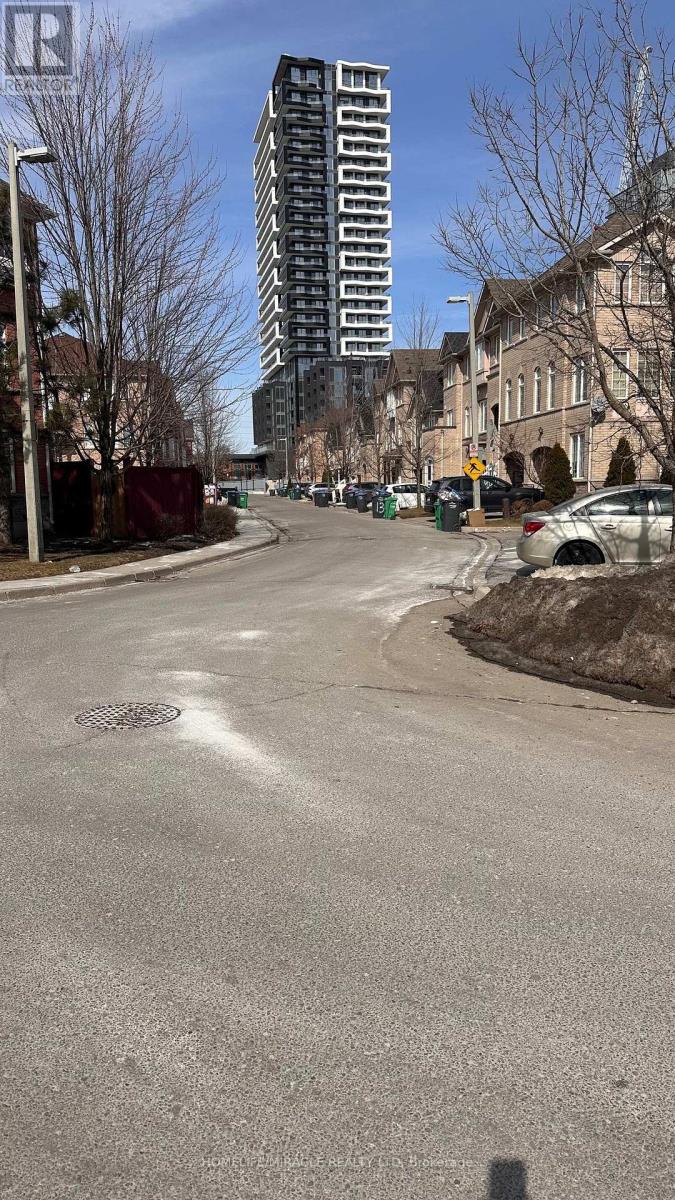99 Bernard Avenue E Brampton, Ontario L6Y 5S3
4 Bedroom
4 Bathroom
1,500 - 2,000 ft2
Fireplace
Central Air Conditioning
Forced Air
$849,000
First time Buyers, Investors End Unit, Close To Sheridan College, Public Transport. Fronting To Conservation Area, Larger House With Garage, Hardwood Floors, Fireplace, Absolutely Showstopper Home With The Rental Income In High Demand Area. Walking Distance To Sheridan College, Shoppers World, Superstore, Bus Stop And Many More **EXTRAS** Fridge, Gas Stove, Washer, Dryer Hot Tub,(As Is) California Shutters. Furnace Rental $97.38 + HST And Tank Less Water Heater Rental 60.73+HST. (id:50886)
Property Details
| MLS® Number | W11937029 |
| Property Type | Single Family |
| Community Name | Fletcher's Creek South |
| Amenities Near By | Hospital, Park, Place Of Worship, Public Transit, Schools |
| Parking Space Total | 2 |
Building
| Bathroom Total | 4 |
| Bedrooms Above Ground | 3 |
| Bedrooms Below Ground | 1 |
| Bedrooms Total | 4 |
| Age | 16 To 30 Years |
| Basement Development | Finished |
| Basement Features | Walk Out |
| Basement Type | N/a (finished) |
| Construction Style Attachment | Attached |
| Cooling Type | Central Air Conditioning |
| Exterior Finish | Brick, Brick Facing |
| Fireplace Present | Yes |
| Flooring Type | Hardwood, Ceramic, Parquet |
| Foundation Type | Brick |
| Half Bath Total | 1 |
| Heating Fuel | Natural Gas |
| Heating Type | Forced Air |
| Stories Total | 3 |
| Size Interior | 1,500 - 2,000 Ft2 |
| Type | Row / Townhouse |
| Utility Water | Municipal Water |
Parking
| Garage |
Land
| Acreage | No |
| Land Amenities | Hospital, Park, Place Of Worship, Public Transit, Schools |
| Sewer | Sanitary Sewer |
| Size Depth | 83 Ft ,7 In |
| Size Frontage | 25 Ft ,4 In |
| Size Irregular | 25.4 X 83.6 Ft |
| Size Total Text | 25.4 X 83.6 Ft|under 1/2 Acre |
| Zoning Description | Residential |
Rooms
| Level | Type | Length | Width | Dimensions |
|---|---|---|---|---|
| Lower Level | Family Room | 4.8 m | 3.94 m | 4.8 m x 3.94 m |
| Lower Level | Bedroom 4 | 3.32 m | 3.23 m | 3.32 m x 3.23 m |
| Lower Level | Library | Measurements not available | ||
| Main Level | Living Room | 5.4 m | 4.5 m | 5.4 m x 4.5 m |
| Main Level | Kitchen | 5.4 m | 4.5 m | 5.4 m x 4.5 m |
| Main Level | Family Room | 5.2 m | 3.45 m | 5.2 m x 3.45 m |
| Upper Level | Primary Bedroom | 4.2 m | 3.6 m | 4.2 m x 3.6 m |
| Upper Level | Bedroom 2 | 4.2 m | 2.85 m | 4.2 m x 2.85 m |
| Upper Level | Bedroom 3 | 3.2 m | 2.85 m | 3.2 m x 2.85 m |
Utilities
| Cable | Available |
| Sewer | Available |
Contact Us
Contact us for more information
Khej Raj Khanal
Salesperson
Homelife/miracle Realty Ltd
470 Chrysler Dr Unit 19
Brampton, Ontario L6S 0C1
470 Chrysler Dr Unit 19
Brampton, Ontario L6S 0C1
(905) 454-4000
(905) 463-0811





















