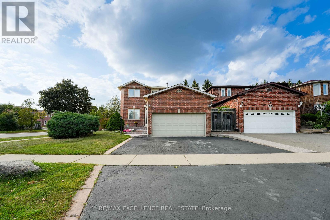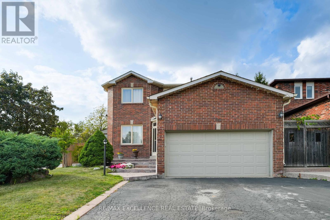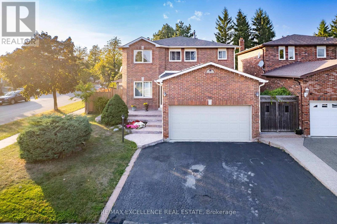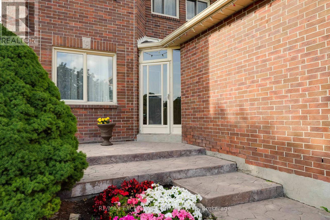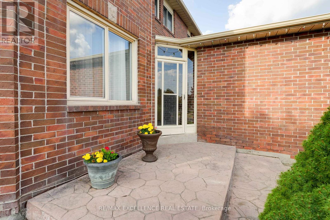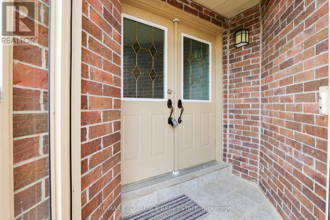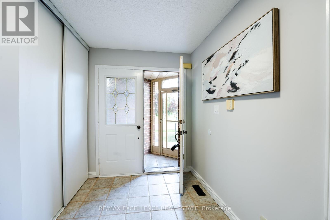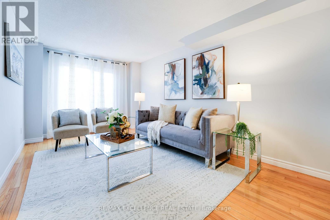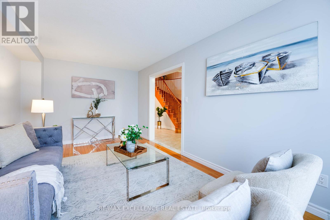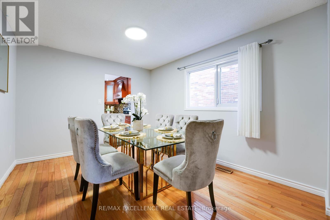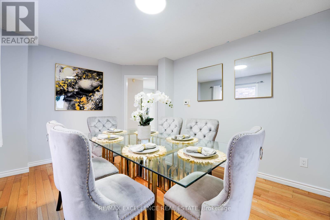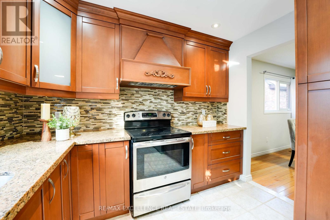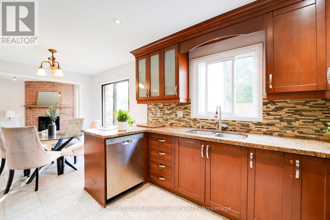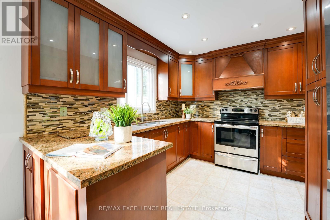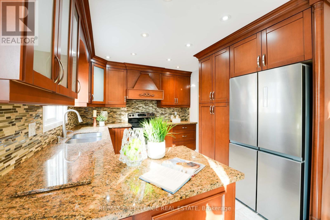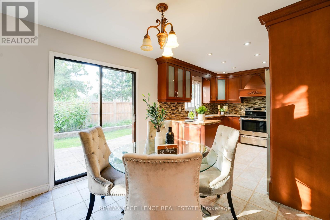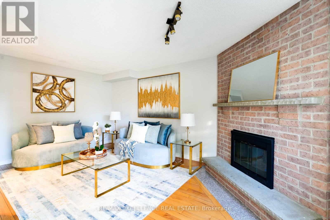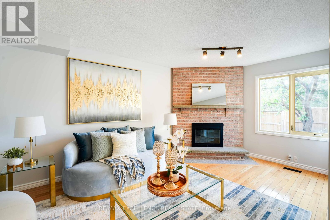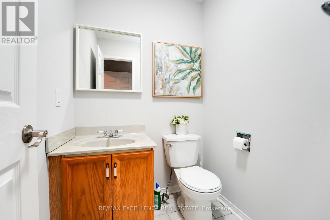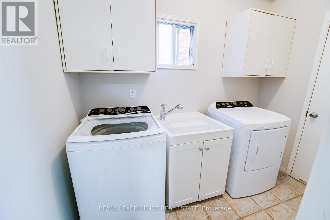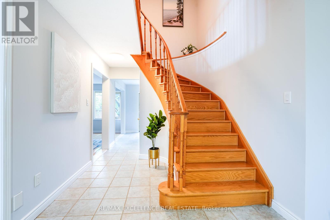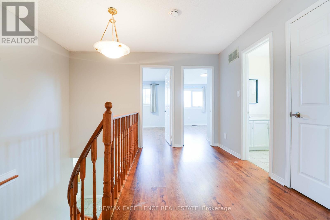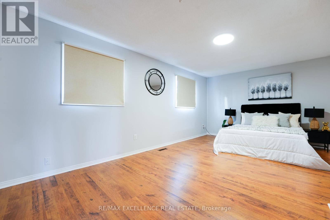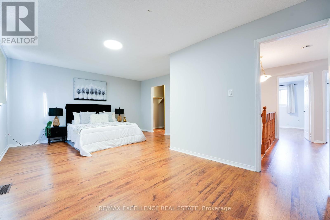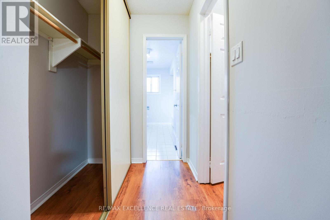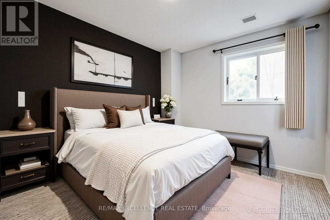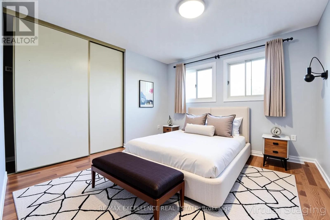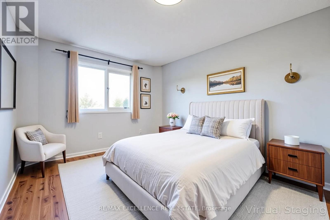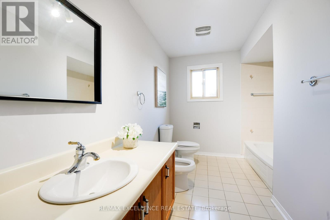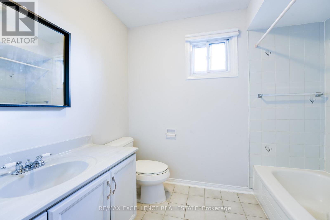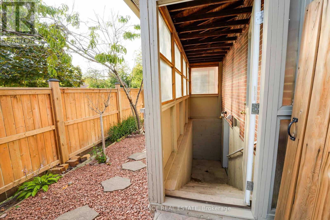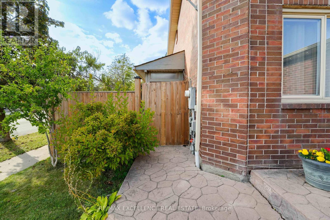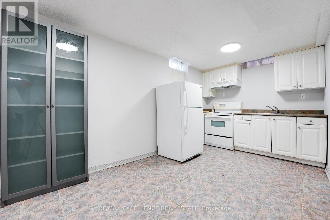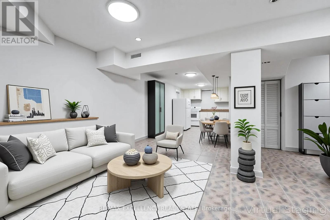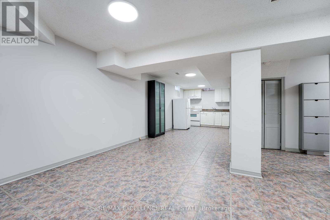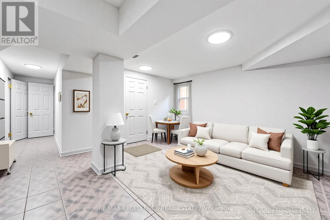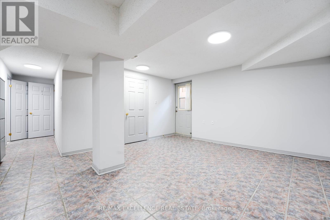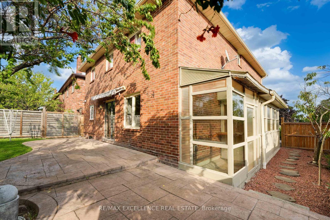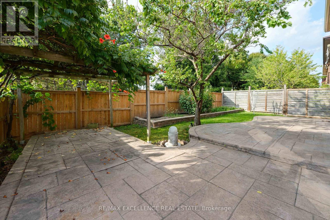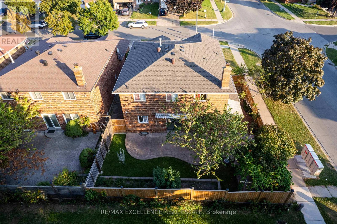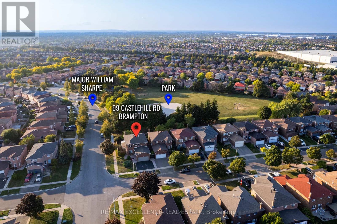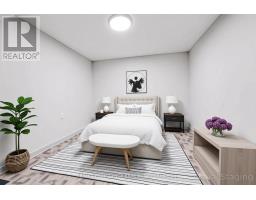99 Castlehill Road Brampton, Ontario L6X 4C3
$999,999
Welcome to this beautifully maintained 4+1 bedroom, 3+1 bathroom home in the highly sought-after Northwood Park community. Offering the perfect balance of modern living and private retreat, this spacious property is designed with both family comfort and investment potential in mind. The main floor boasts elegant hardwood flooring, large sun-filled windows, and a functional open-concept layout that flows seamlessly for daily living or entertaining. Enjoy direct access to the garage for convenience and storage. Step outside through the walk-out to a private, fully fenced backyard backing onto a serene park. A large patio creates the perfect setting for outdoor dining, family gatherings, or quiet relaxation. Upstairs, four generous bedrooms provide ample space, including a bright primary suite with ensuite bath. Recent upgrades include a new roof and fence (2022), ensuring peace of mind for years to come. An added highlight is the fully finished basement complete with a separate entrance, kitchen, laundry, and bedroomideal for additional family or guest privacy. With its versatile layout, premium location, and thoughtful updates, this home is the perfect choice for families seeking space and lifestyle, or investors looking for a solid opportunity. (id:50886)
Open House
This property has open houses!
2:00 pm
Ends at:4:00 pm
Property Details
| MLS® Number | W12417623 |
| Property Type | Single Family |
| Community Name | Northwood Park |
| Amenities Near By | Hospital, Park, Place Of Worship, Public Transit, Schools |
| Equipment Type | Water Heater |
| Features | Carpet Free |
| Parking Space Total | 4 |
| Rental Equipment Type | Water Heater |
Building
| Bathroom Total | 4 |
| Bedrooms Above Ground | 4 |
| Bedrooms Below Ground | 1 |
| Bedrooms Total | 5 |
| Appliances | Garage Door Opener Remote(s), Central Vacuum, Dryer, Two Washers, Window Coverings |
| Basement Development | Finished |
| Basement Features | Separate Entrance |
| Basement Type | N/a (finished) |
| Construction Style Attachment | Detached |
| Cooling Type | Central Air Conditioning |
| Exterior Finish | Brick |
| Fireplace Present | Yes |
| Flooring Type | Hardwood, Ceramic, Laminate |
| Half Bath Total | 1 |
| Heating Fuel | Natural Gas |
| Heating Type | Forced Air |
| Stories Total | 2 |
| Size Interior | 2,000 - 2,500 Ft2 |
| Type | House |
| Utility Water | Municipal Water |
Parking
| Attached Garage | |
| Garage |
Land
| Acreage | No |
| Fence Type | Fenced Yard |
| Land Amenities | Hospital, Park, Place Of Worship, Public Transit, Schools |
| Sewer | Sanitary Sewer |
| Size Depth | 96 Ft ,7 In |
| Size Frontage | 46 Ft ,4 In |
| Size Irregular | 46.4 X 96.6 Ft |
| Size Total Text | 46.4 X 96.6 Ft |
Rooms
| Level | Type | Length | Width | Dimensions |
|---|---|---|---|---|
| Second Level | Primary Bedroom | 6 m | 4.4 m | 6 m x 4.4 m |
| Second Level | Bedroom 2 | 3.6 m | 3.45 m | 3.6 m x 3.45 m |
| Second Level | Bedroom 3 | 4.35 m | 3.13 m | 4.35 m x 3.13 m |
| Second Level | Bedroom 4 | 3.13 m | 3 m | 3.13 m x 3 m |
| Basement | Dining Room | Measurements not available | ||
| Basement | Living Room | Measurements not available | ||
| Basement | Kitchen | Measurements not available | ||
| Main Level | Family Room | 5.33 m | 3.1 m | 5.33 m x 3.1 m |
| Main Level | Living Room | 5.33 m | 3.1 m | 5.33 m x 3.1 m |
| Main Level | Dining Room | 4.1 m | 3.15 m | 4.1 m x 3.15 m |
| Main Level | Kitchen | 3.28 m | 3.05 m | 3.28 m x 3.05 m |
| Main Level | Eating Area | 3.05 m | 2.75 m | 3.05 m x 2.75 m |
Utilities
| Cable | Installed |
| Electricity | Installed |
| Sewer | Installed |
Contact Us
Contact us for more information
Poppy Tiwana
Salesperson
100 Milverton Dr Unit 610
Mississauga, Ontario L5R 4H1
(905) 507-4436
www.remaxex.com/
Noor Sangha
Salesperson
(647) 615-1234
100 Milverton Dr Unit 610
Mississauga, Ontario L5R 4H1
(905) 507-4436
www.remaxex.com/
Gary Singh
Salesperson
100 Milverton Dr Unit 610
Mississauga, Ontario L5R 4H1
(905) 507-4436
www.remaxex.com/

