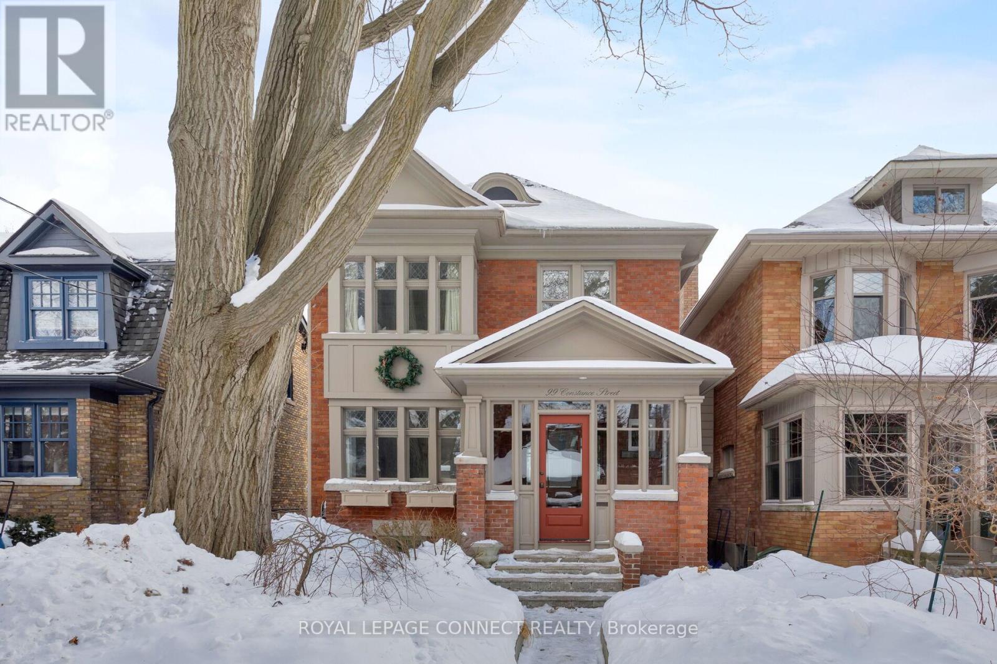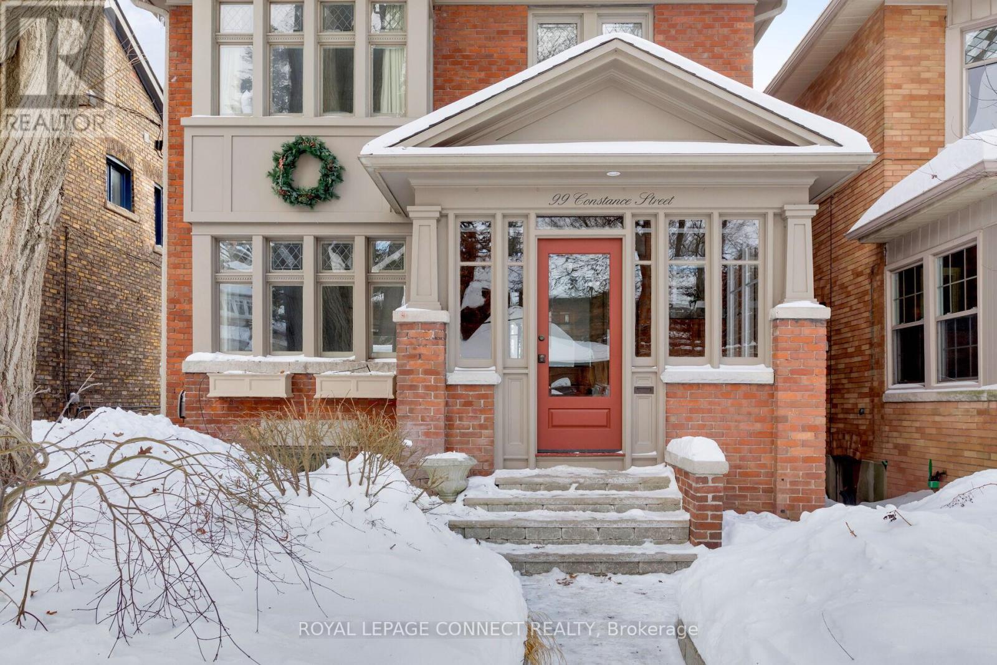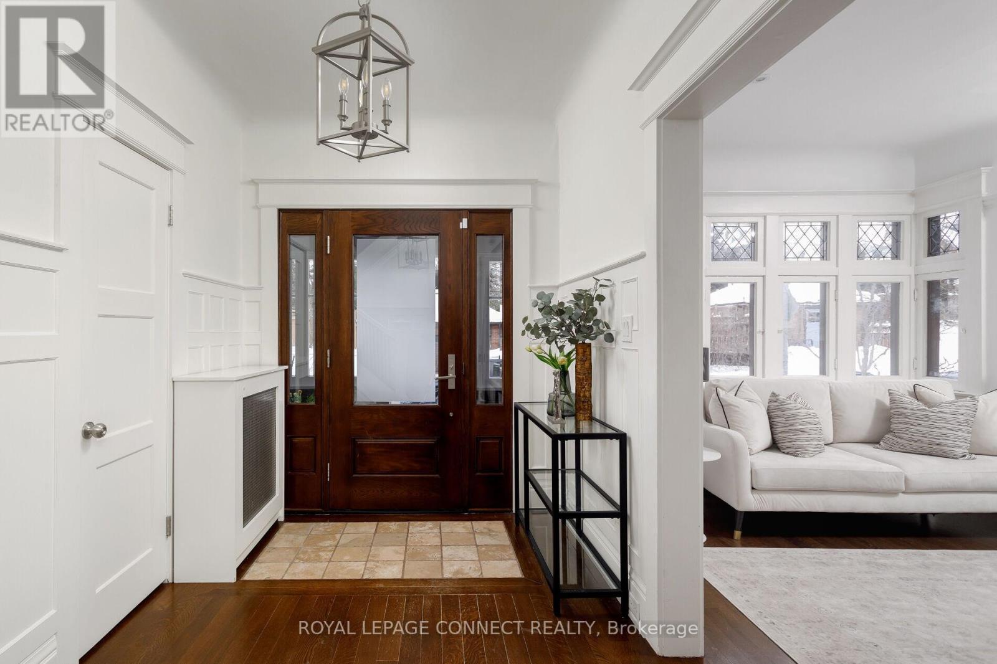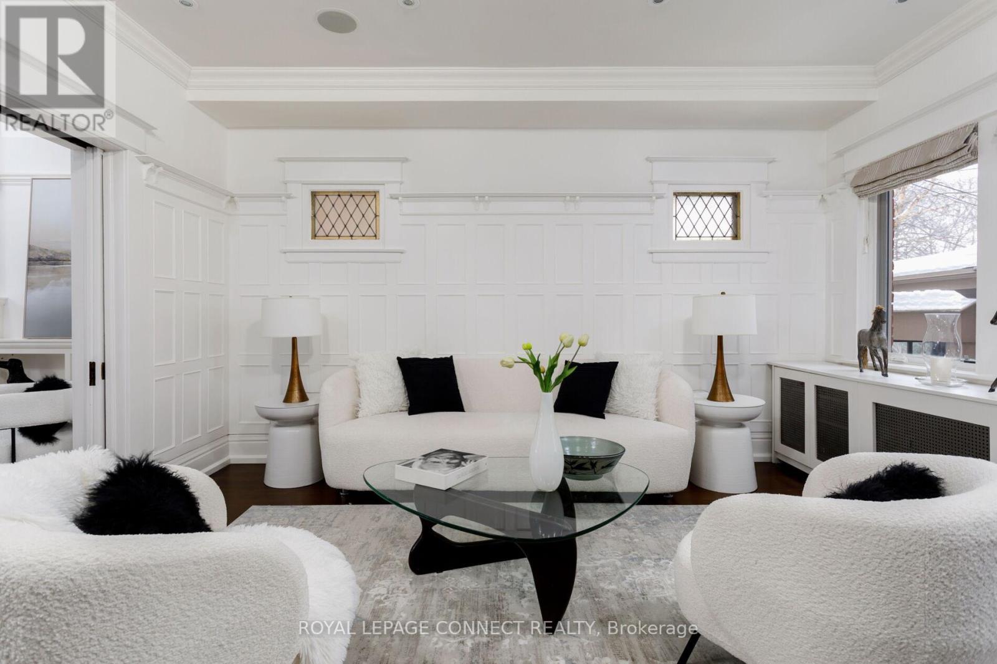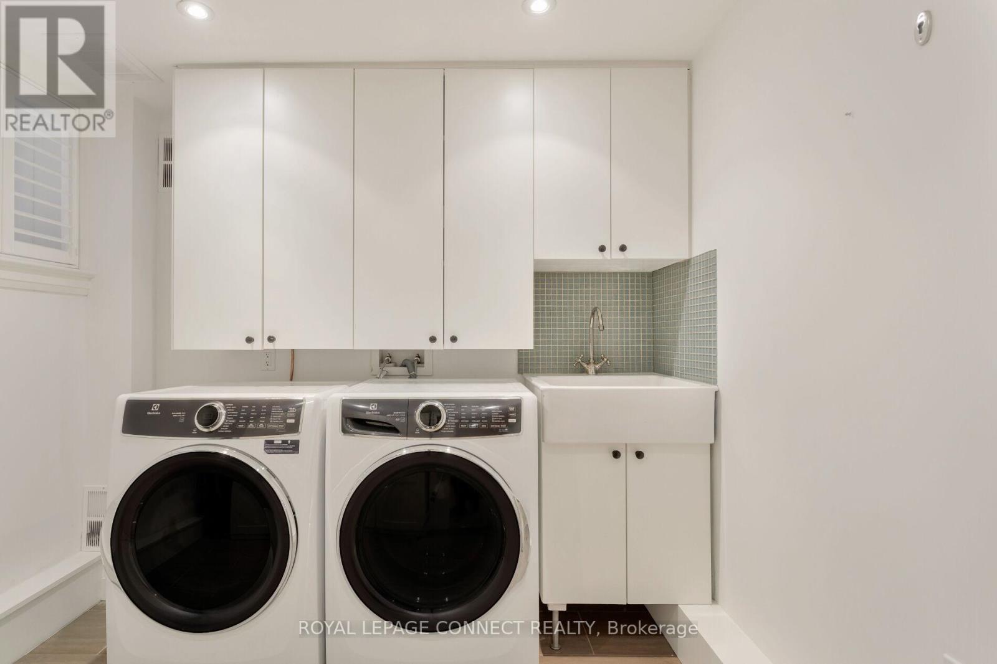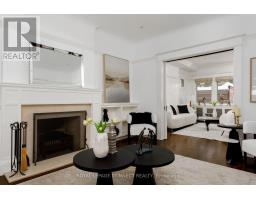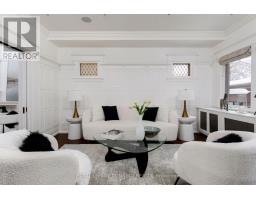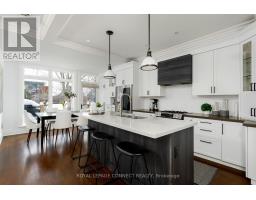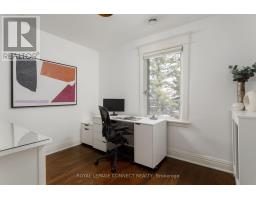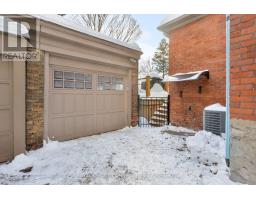99 Constance Street Toronto, Ontario M6R 1S7
$2,399,000
Celebrating Over 110 years of Proud Service, This Stately 2 Storey Century Home in Prime High Park is Sure to Please. Spectacular Curb Appeal, Exceptional Interior & Exterior Mill Work Showcases the Craftsmanship of Times Past, Wonderful Marriage of Pristine Original Character & Modern Convenience. Massive Foyer with Convenient 2pc., Traditional Parlour Offers a Cozy Wood Burning Fireplace & Leaded Glass, Oversize Family Room with Stained Glass & Pocket Doors, Loads of Natural Light, Open Concept 'Cook's' Kitchen with Island, SS Appliances & Walk-out, 4 Bedrooms, 3 Renovated Bathrooms. Sparkling Stained & Leaded Glass, Extensive Wainscoting & Plate Rail. Appx. 2,800sq.ft including Professionally Finished Basement with 8'+ Ceilings & Radiant Heated Floors, Need Even More Space?...Potential to Develop the 3rd Floor Which Offers Great Ceiling Height and a Classic 'Eyebrow' Roof Dormer! Expansive 32' x 120' Landscaped Lot w/Brick Garage & Private Backyard Oasis. Located on a Quiet Mature Tree-Lined Street Only 20 Minutes to Either Pearson Intl. or The Financial District. A Short Stroll to Roncesvalles Shopping & Entertainment. Howard Junior PS Catchment. A Rare Offering Mere Steps to High Park!!! (id:50886)
Open House
This property has open houses!
2:00 pm
Ends at:4:00 pm
2:00 pm
Ends at:4:00 pm
Property Details
| MLS® Number | W11985897 |
| Property Type | Single Family |
| Community Name | High Park-Swansea |
| Amenities Near By | Schools, Public Transit |
| Features | Wooded Area, Sump Pump |
| Parking Space Total | 1 |
| Structure | Deck, Porch, Shed |
Building
| Bathroom Total | 3 |
| Bedrooms Above Ground | 4 |
| Bedrooms Below Ground | 1 |
| Bedrooms Total | 5 |
| Amenities | Fireplace(s) |
| Appliances | Garage Door Opener Remote(s), Water Meter, Dishwasher, Dryer, Garage Door Opener, Range, Refrigerator, Stove, Washer, Window Coverings |
| Basement Development | Finished |
| Basement Features | Walk Out |
| Basement Type | Full (finished) |
| Construction Style Attachment | Detached |
| Cooling Type | Central Air Conditioning |
| Exterior Finish | Brick |
| Fire Protection | Smoke Detectors |
| Fireplace Present | Yes |
| Fireplace Total | 1 |
| Flooring Type | Hardwood, Ceramic |
| Foundation Type | Brick, Stone |
| Half Bath Total | 1 |
| Heating Fuel | Natural Gas |
| Heating Type | Hot Water Radiator Heat |
| Stories Total | 2 |
| Type | House |
| Utility Water | Municipal Water |
Parking
| Detached Garage | |
| Garage |
Land
| Acreage | No |
| Fence Type | Fenced Yard |
| Land Amenities | Schools, Public Transit |
| Landscape Features | Landscaped |
| Sewer | Sanitary Sewer |
| Size Depth | 120 Ft |
| Size Frontage | 32 Ft |
| Size Irregular | 32 X 120 Ft |
| Size Total Text | 32 X 120 Ft |
| Zoning Description | Residential |
Rooms
| Level | Type | Length | Width | Dimensions |
|---|---|---|---|---|
| Second Level | Sunroom | 4.14 m | 2.14 m | 4.14 m x 2.14 m |
| Second Level | Primary Bedroom | 3.71 m | 3.36 m | 3.71 m x 3.36 m |
| Second Level | Bedroom 2 | 4.32 m | 3.28 m | 4.32 m x 3.28 m |
| Second Level | Bedroom 3 | 3.48 m | 3.28 m | 3.48 m x 3.28 m |
| Second Level | Bedroom 4 | 3.28 m | 2.82 m | 3.28 m x 2.82 m |
| Lower Level | Media | 3.43 m | 2.08 m | 3.43 m x 2.08 m |
| Lower Level | Laundry Room | 3.28 m | 2.61 m | 3.28 m x 2.61 m |
| Lower Level | Recreational, Games Room | 5.66 m | 5.49 m | 5.66 m x 5.49 m |
| Main Level | Foyer | 4.47 m | 2.14 m | 4.47 m x 2.14 m |
| Main Level | Living Room | 5.18 m | 3.53 m | 5.18 m x 3.53 m |
| Main Level | Family Room | 4.58 m | 3.97 m | 4.58 m x 3.97 m |
| Main Level | Kitchen | 3.2 m | 2.75 m | 3.2 m x 2.75 m |
| Main Level | Dining Room | 3.97 m | 2.9 m | 3.97 m x 2.9 m |
Utilities
| Cable | Available |
| Sewer | Installed |
Contact Us
Contact us for more information
Keith Darren Kerbler
Salesperson
www.keithkerbler.com/
311 Roncesvalles Avenue
Toronto, Ontario M6R 2M6
(416) 588-8248
(416) 588-1877
www.royallepageconnect.com


