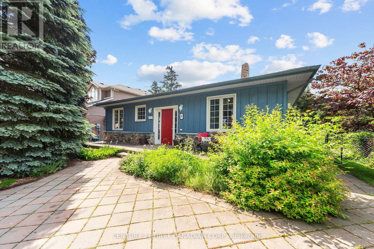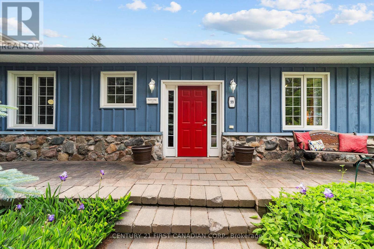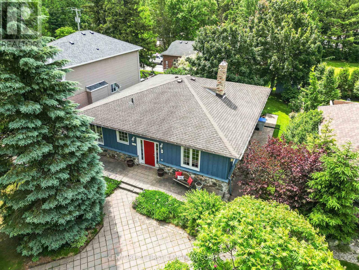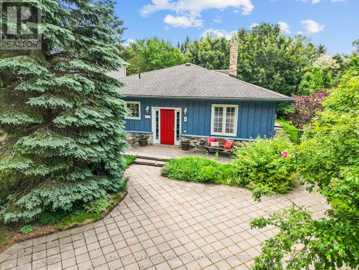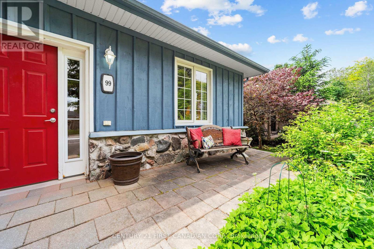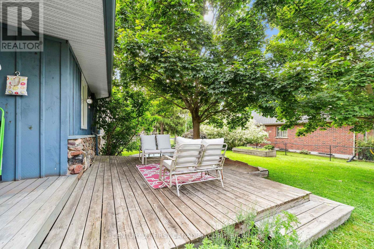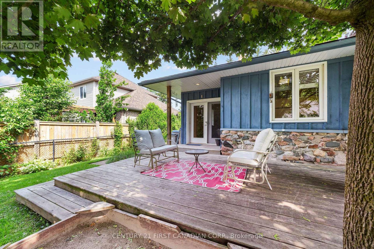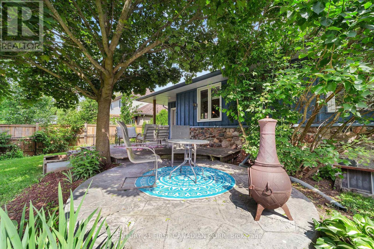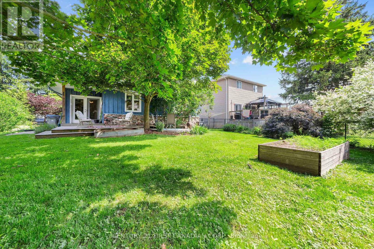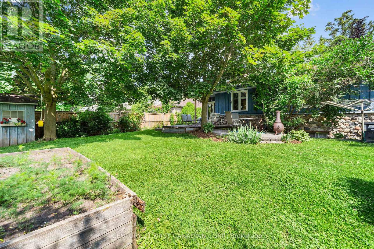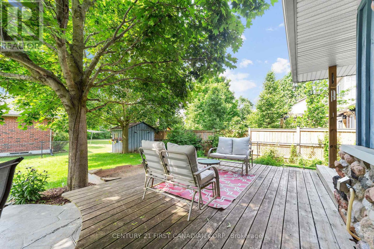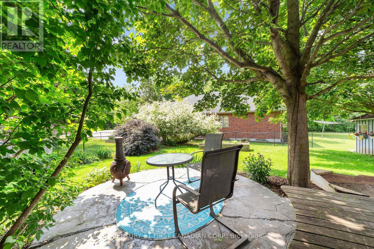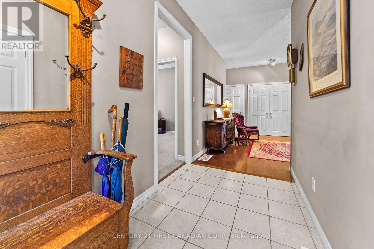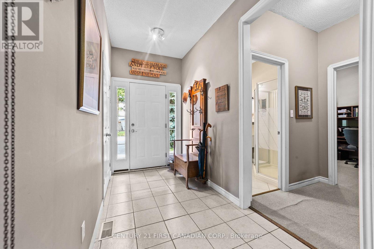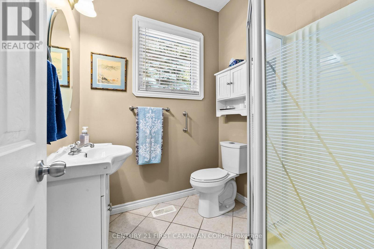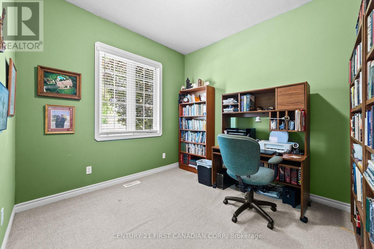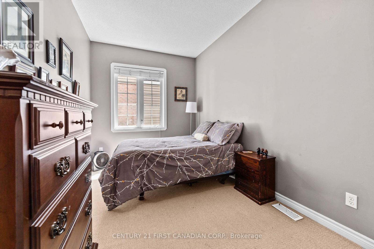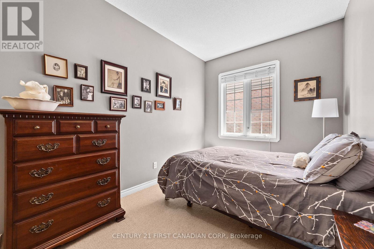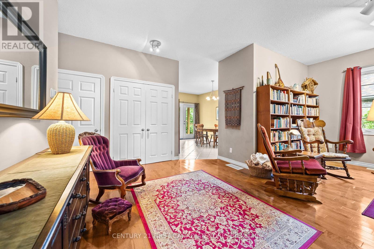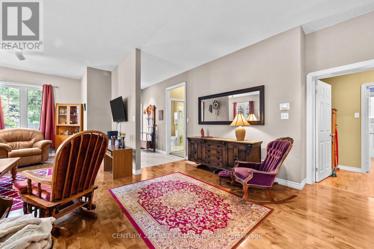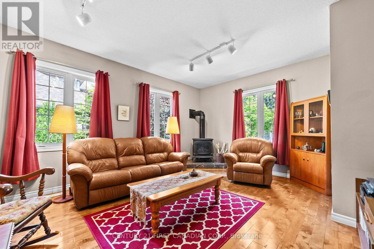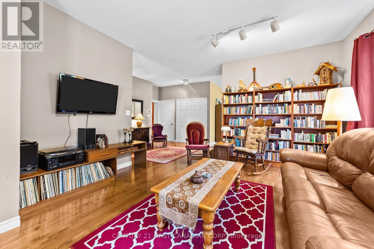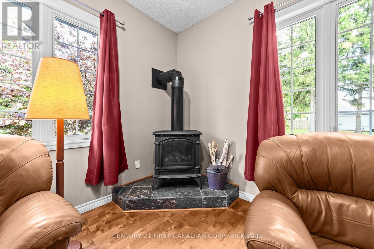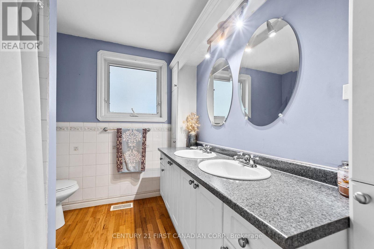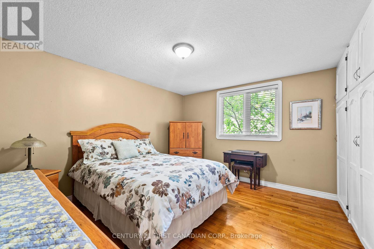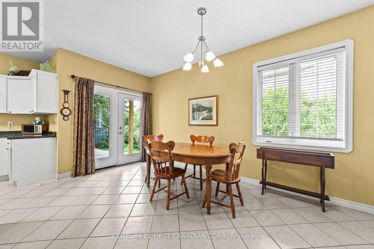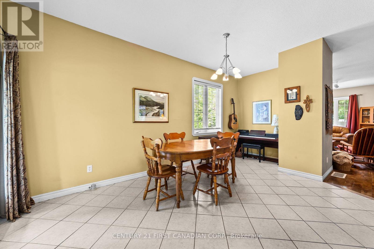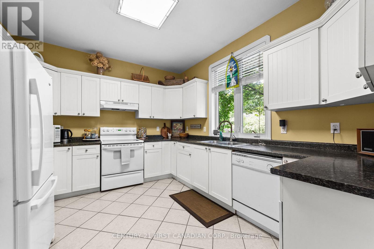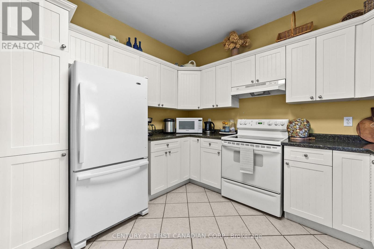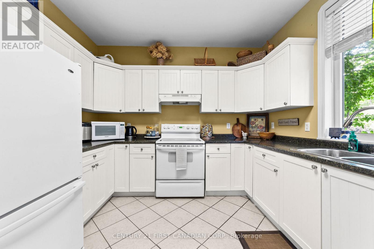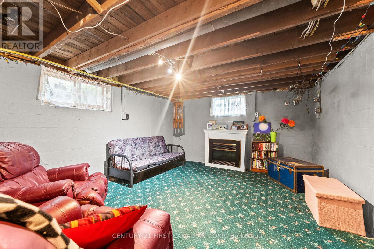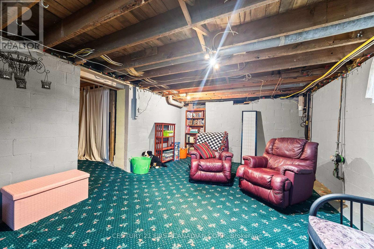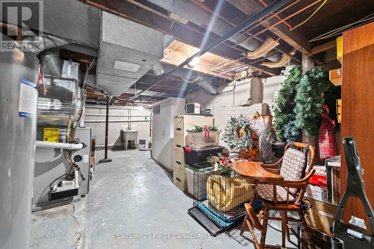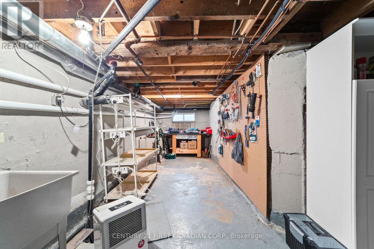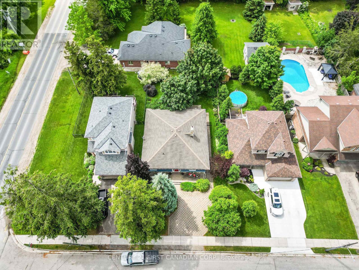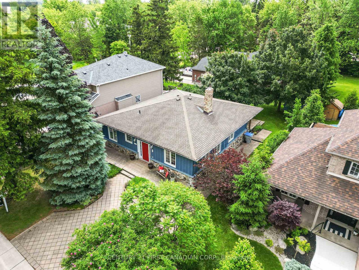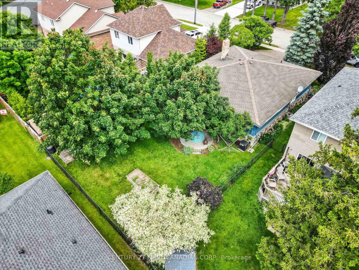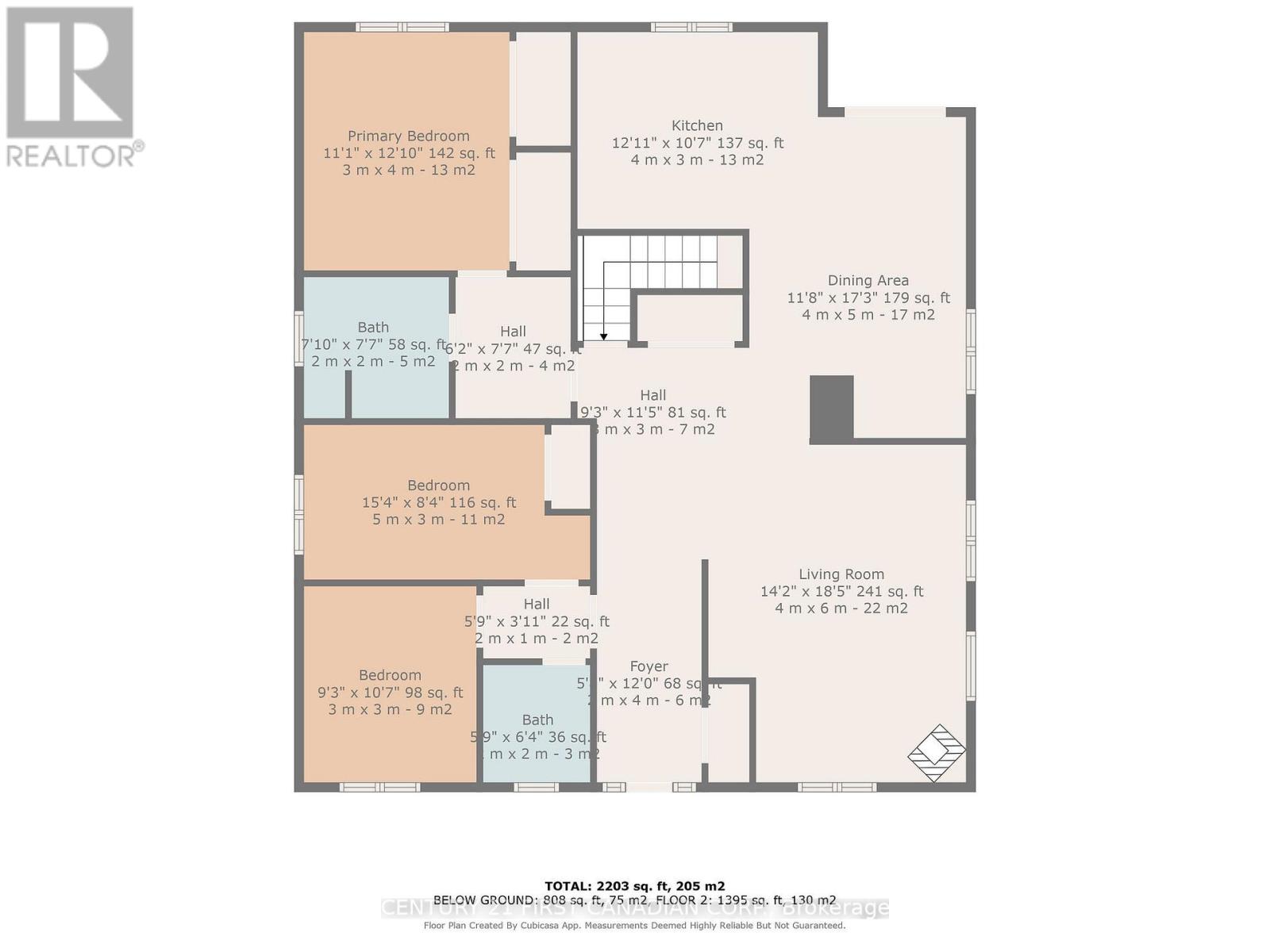99 Duchess Avenue Lucan Biddulph, Ontario N0M 2J0
$599,900
Welcome to 99 Duchess Ave. Step into timeless charm with this beautifully preserved circa-1885 Ontario cottage in the heart of Lucan. Rich in character and history, this 3-bedroom, 2-bath home offers a rare blend of original warmth and thoughtful modern updates. Soaring 9-foot ceilings, wide baseboards, and a welcoming layout create an airy yet cozy feel. The front of the home features two spacious bedrooms and a full 4-piece bath, while the private primary suite is tucked away at the back with its own ensuite. The family room, centered around a gas fireplace, flows seamlessly into the kitchen and dining area perfect for everyday living and entertaining. Outside, the curb appeal is undeniable with a full-width front porch, elegant stone and wood siding, and a stone driveway. The fully fenced backyard is a serene retreat with a deck and beautifully landscaped gardens front and back. All the charm of yesteryear, nestled in a peaceful, walkable community just minutes from London. (id:50886)
Property Details
| MLS® Number | X12216780 |
| Property Type | Single Family |
| Community Name | Lucan |
| Amenities Near By | Park, Schools |
| Community Features | School Bus |
| Equipment Type | Water Heater |
| Parking Space Total | 2 |
| Rental Equipment Type | Water Heater |
Building
| Bathroom Total | 2 |
| Bedrooms Above Ground | 3 |
| Bedrooms Total | 3 |
| Age | 100+ Years |
| Amenities | Fireplace(s) |
| Architectural Style | Bungalow |
| Basement Development | Unfinished |
| Basement Type | Full (unfinished) |
| Construction Style Attachment | Detached |
| Cooling Type | Central Air Conditioning |
| Exterior Finish | Wood, Stone |
| Fireplace Present | Yes |
| Fireplace Total | 1 |
| Foundation Type | Concrete |
| Heating Fuel | Natural Gas |
| Heating Type | Forced Air |
| Stories Total | 1 |
| Size Interior | 1,500 - 2,000 Ft2 |
| Type | House |
| Utility Water | Municipal Water |
Parking
| No Garage |
Land
| Acreage | No |
| Land Amenities | Park, Schools |
| Landscape Features | Landscaped |
| Sewer | Sanitary Sewer |
| Size Depth | 120 Ft ,3 In |
| Size Frontage | 53 Ft |
| Size Irregular | 53 X 120.3 Ft |
| Size Total Text | 53 X 120.3 Ft |
| Zoning Description | R1 |
Rooms
| Level | Type | Length | Width | Dimensions |
|---|---|---|---|---|
| Main Level | Family Room | 5.48 m | 4.31 m | 5.48 m x 4.31 m |
| Main Level | Dining Room | 5.41 m | 3.42 m | 5.41 m x 3.42 m |
| Main Level | Kitchen | 3.35 m | 3.88 m | 3.35 m x 3.88 m |
| Main Level | Primary Bedroom | 3.96 m | 3.47 m | 3.96 m x 3.47 m |
| Main Level | Bedroom 2 | 3.2 m | 2.87 m | 3.2 m x 2.87 m |
| Main Level | Bedroom 3 | 2.56 m | 4.08 m | 2.56 m x 4.08 m |
https://www.realtor.ca/real-estate/28460291/99-duchess-avenue-lucan-biddulph-lucan-lucan
Contact Us
Contact us for more information
Jodi Simons
Salesperson
(519) 227-4884

