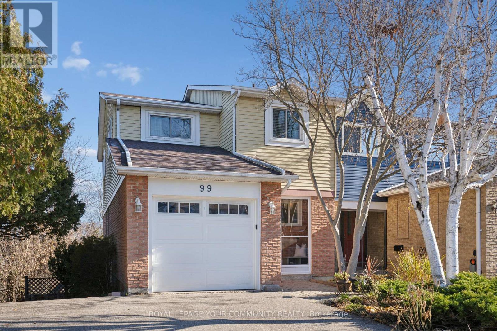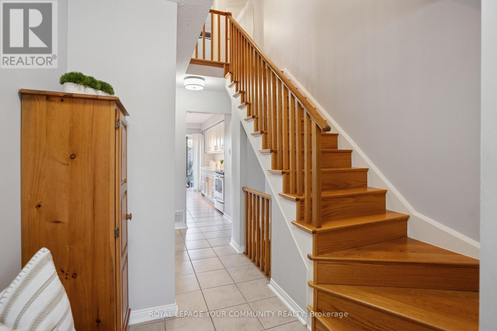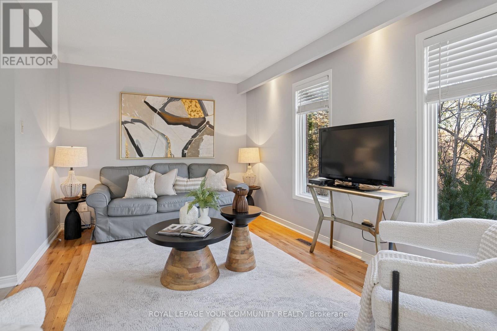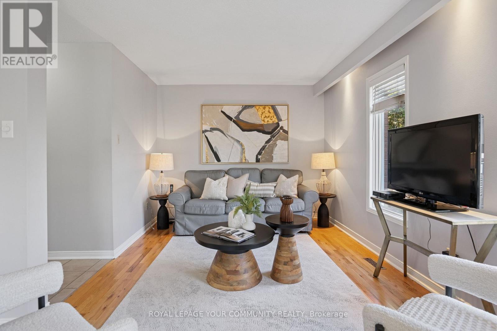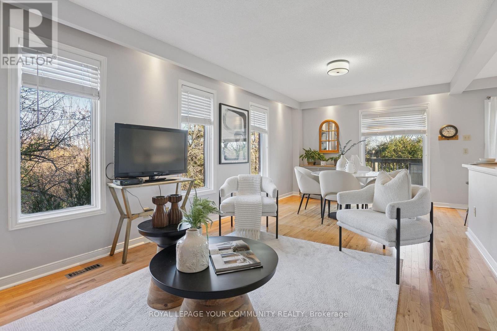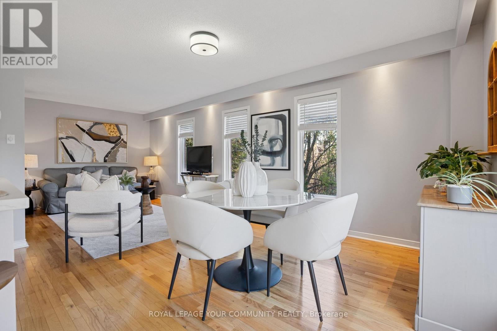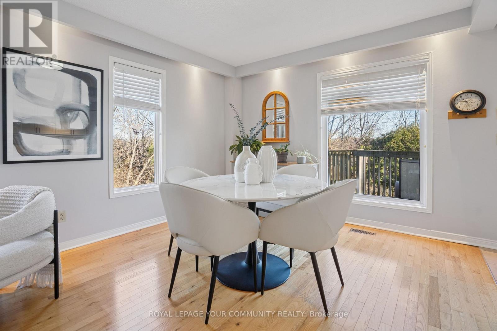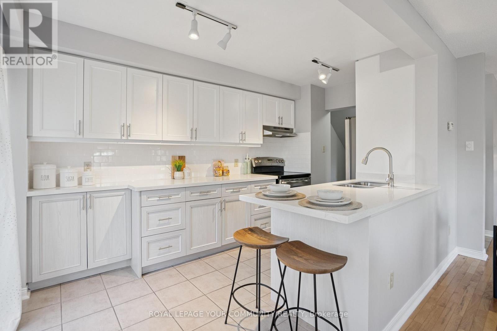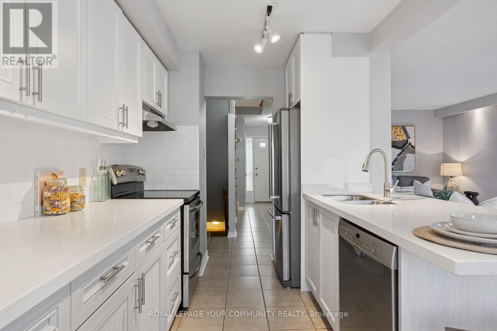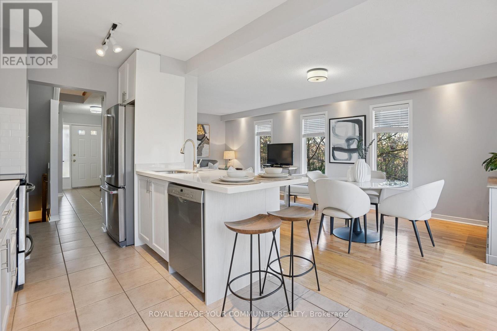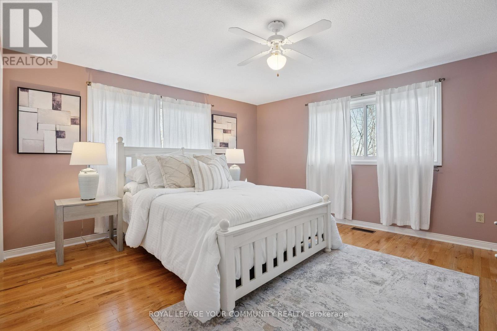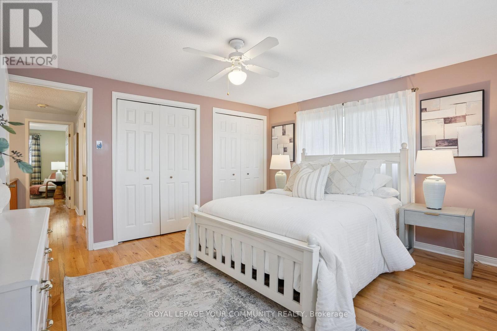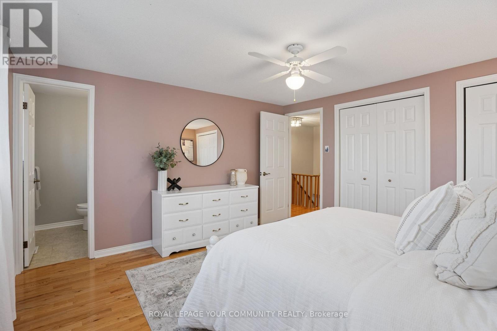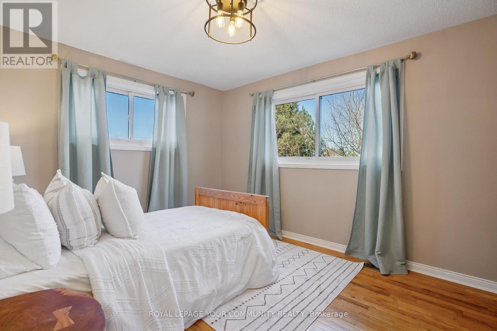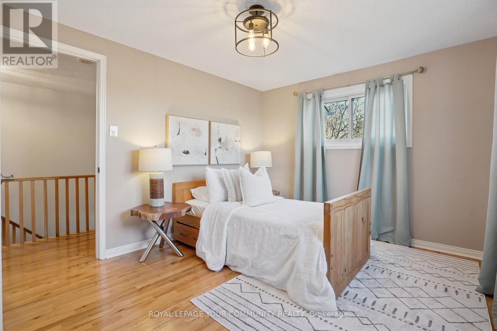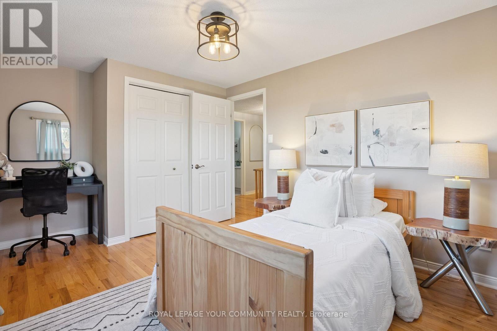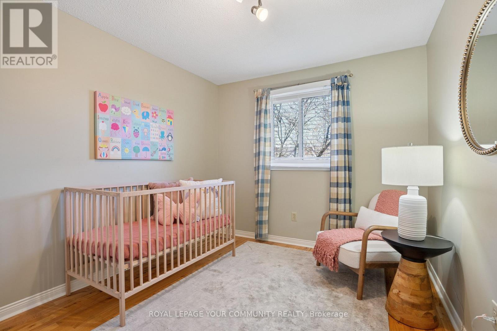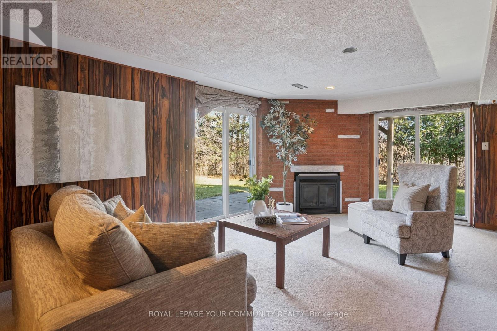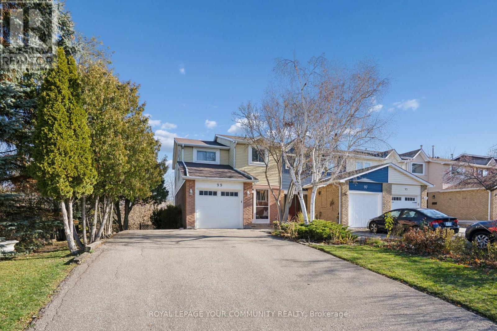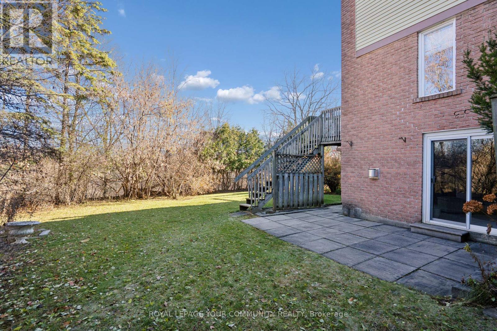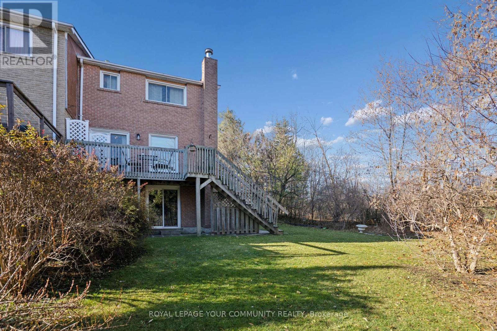99 Durie Lane Markham, Ontario L3T 5H4
$799,000
Welcome to this beautifully maintained 3-bedroom end-unit townhouse, perfectly situated on a premium ravine lot in one of the area's most desirable neighbourhoods. Offering privacy, natural beauty, and warmth throughout, this home combines the best of comfort and convenience.Step inside to an upgraded kitchen featuring sleek cabinetry, quartz countertops, stainless steel appliances, and a bright, open layout ideal for cooking and entertaining. The spacious living and dining areas overlook the serene ravine-your own peaceful backdrop just beyond the back door.Upstairs, you'll find three generous bedrooms, including a primary retreat with abundant natural light and scenic views. The lower level offers additional flexible space for a family room, home office, or gym. With the walkout to the yard, the basement also has income potential. Outside, the ravine lot sets this property apart. Enjoy tranquil mornings and evenings on your private deck as deer and rabbits can sometimes be seen wandering through the yard. With its prime location, end-unit privacy, unbeatable natural setting, this home shows true pride of ownership and is the perfect blend of style and serenity. Don't miss the opportunity to make it yours! (id:50886)
Property Details
| MLS® Number | N12570650 |
| Property Type | Single Family |
| Community Name | Aileen-Willowbrook |
| Equipment Type | Air Conditioner, Water Heater, Furnace |
| Features | Carpet Free |
| Parking Space Total | 7 |
| Rental Equipment Type | Air Conditioner, Water Heater, Furnace |
Building
| Bathroom Total | 3 |
| Bedrooms Above Ground | 3 |
| Bedrooms Total | 3 |
| Appliances | Dishwasher, Dryer, Oven, Stove, Washer, Refrigerator |
| Basement Development | Finished |
| Basement Features | Walk Out |
| Basement Type | N/a (finished), N/a |
| Construction Style Attachment | Attached |
| Cooling Type | Central Air Conditioning |
| Exterior Finish | Brick, Vinyl Siding |
| Fireplace Present | Yes |
| Flooring Type | Tile, Hardwood |
| Foundation Type | Poured Concrete |
| Half Bath Total | 2 |
| Heating Fuel | Natural Gas |
| Heating Type | Forced Air |
| Stories Total | 2 |
| Size Interior | 1,100 - 1,500 Ft2 |
| Type | Row / Townhouse |
| Utility Water | Municipal Water |
Parking
| Attached Garage | |
| Garage |
Land
| Acreage | No |
| Sewer | Sanitary Sewer |
| Size Depth | 117 Ft ,9 In |
| Size Frontage | 30 Ft ,8 In |
| Size Irregular | 30.7 X 117.8 Ft |
| Size Total Text | 30.7 X 117.8 Ft |
Rooms
| Level | Type | Length | Width | Dimensions |
|---|---|---|---|---|
| Second Level | Primary Bedroom | 4.1 m | 4 m | 4.1 m x 4 m |
| Second Level | Bedroom 2 | 4.1 m | 3 m | 4.1 m x 3 m |
| Second Level | Bedroom 3 | 3.4 m | 2.7 m | 3.4 m x 2.7 m |
| Basement | Recreational, Games Room | 8 m | 5 m | 8 m x 5 m |
| Main Level | Kitchen | 4.5 m | 2.3 m | 4.5 m x 2.3 m |
| Main Level | Living Room | 3.5 m | 3.5 m | 3.5 m x 3.5 m |
| Main Level | Dining Room | 3.5 m | 3.5 m | 3.5 m x 3.5 m |
Contact Us
Contact us for more information
Matt Giunta
Salesperson
8854 Yonge Street
Richmond Hill, Ontario L4C 0T4
(905) 731-2000
(905) 886-7556

