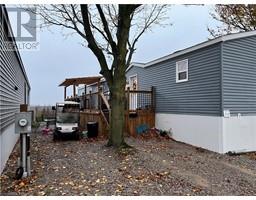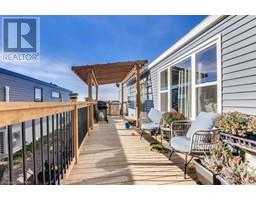99 Fourth Concession Road Unit# 21 Belsize Dr Cathcart, Ontario N0E 1A0
3 Bedroom
2 Bathroom
1080 sqft
Bungalow
Ductless, Wall Unit
Baseboard Heaters, Heat Pump
$299,900
Welcome to the Cleveland Built by Kent Homes in January of 2023, this 1080 square foot home is nearly new and move in ready. There's a beautiful gated deck ready for barbeques in the sunset. Three bedrooms and two bathrooms provide a comfortable level of country luxury. (id:50886)
Property Details
| MLS® Number | 40676403 |
| Property Type | Single Family |
| AmenitiesNearBy | Park, Playground |
| CommunicationType | Fiber |
| CommunityFeatures | Community Centre, School Bus |
| Features | Country Residential |
| ParkingSpaceTotal | 2 |
Building
| BathroomTotal | 2 |
| BedroomsAboveGround | 3 |
| BedroomsTotal | 3 |
| Appliances | Hood Fan |
| ArchitecturalStyle | Bungalow |
| BasementType | None |
| ConstructionStyleAttachment | Detached |
| CoolingType | Ductless, Wall Unit |
| ExteriorFinish | Vinyl Siding |
| FireProtection | Smoke Detectors |
| HeatingFuel | Electric |
| HeatingType | Baseboard Heaters, Heat Pump |
| StoriesTotal | 1 |
| SizeInterior | 1080 Sqft |
| Type | Modular |
| UtilityWater | Community Water System |
Land
| AccessType | Road Access |
| Acreage | No |
| LandAmenities | Park, Playground |
| Sewer | Septic System |
| SizeFrontage | 30 Ft |
| SizeTotalText | Under 1/2 Acre |
| ZoningDescription | Nhl |
Rooms
| Level | Type | Length | Width | Dimensions |
|---|---|---|---|---|
| Main Level | Full Bathroom | Measurements not available | ||
| Main Level | Primary Bedroom | 12'4'' x 12'0'' | ||
| Main Level | Bedroom | 12'1'' x 8'5'' | ||
| Main Level | Bedroom | 10'7'' x 9'0'' | ||
| Main Level | 4pc Bathroom | 7'8'' x 5'8'' | ||
| Main Level | Living Room | 14'4'' x 13'9'' | ||
| Main Level | Eat In Kitchen | 14'4'' x 10'10'' |
https://www.realtor.ca/real-estate/27643347/99-fourth-concession-road-unit-21-belsize-dr-cathcart
Interested?
Contact us for more information
Edward Cowie
Salesperson
Century 21 Heritage House Ltd Brokerage
865 Dundas Street
Woodstock, Ontario N4S 1G8
865 Dundas Street
Woodstock, Ontario N4S 1G8











