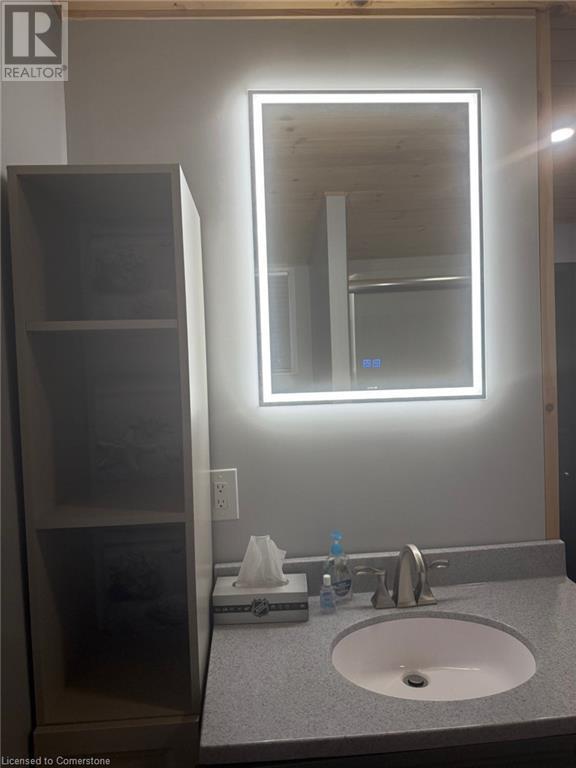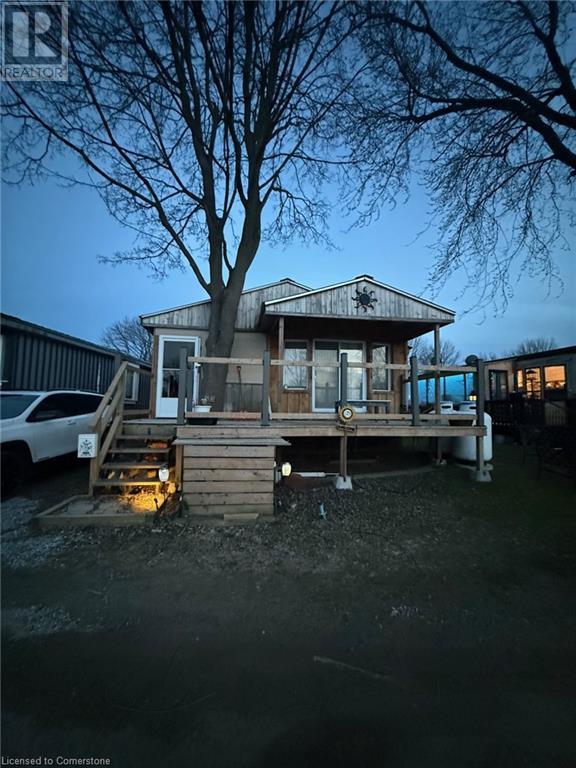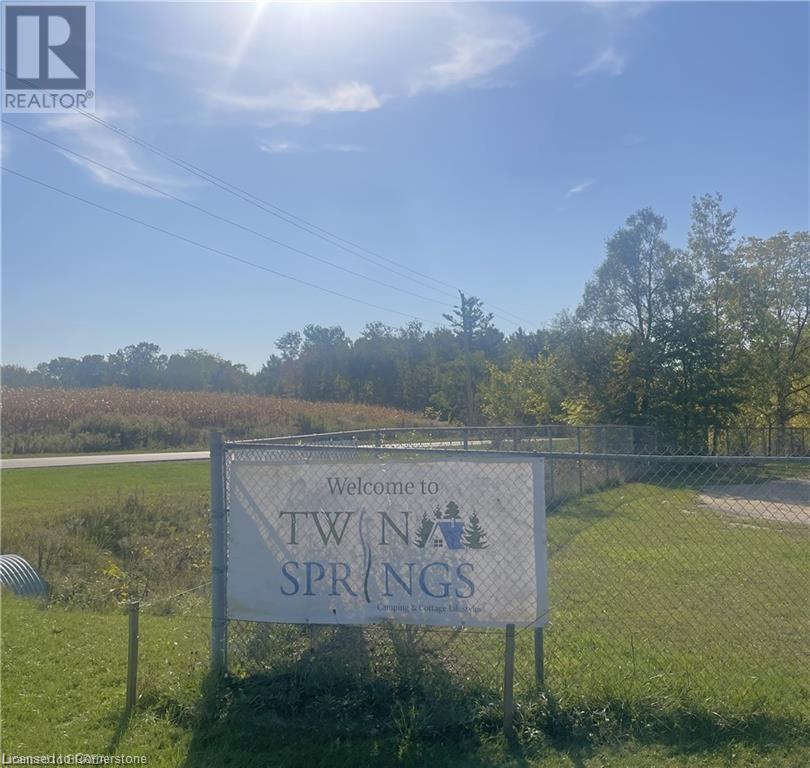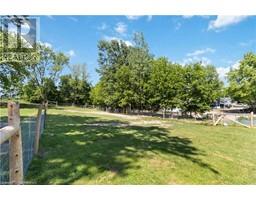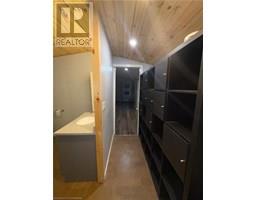99 Fourth Concession Road Unit# Lot 232 Burford, Ontario N0E 1A0
$215,000
Your affordable living is HERE! A complete updated modular home at Twin Springs. This home was reframed in 2018 & features two bedrooms & one bathroom with a large walk-in shower. Spacious living area with updated flooring and ample storage in the kitchen. An enclosed porch can be used as both a mudroom & space for entertaining or relaxing. The yard, parking, a view of both the shared dog run & community garden add to the home's appeal. Energy-efficient windows, updated electrical and plumbing ensures peace of mind. This is YEAR ROUND LIVING with a twelve (12) month lease. Located in a friendly community at Twin Springs. The community includes a waste-water system, water purification system that includes high efficiency Reverse Osmosis, Fiber Optic cable for internet/TV and all year round roads will be paved with crushed ashpalt in 2025. (id:50886)
Property Details
| MLS® Number | 40723206 |
| Property Type | Single Family |
| Amenities Near By | Beach, Golf Nearby, Playground |
| Community Features | Quiet Area, School Bus |
| Equipment Type | Other, Propane Tank |
| Features | Country Residential |
| Parking Space Total | 2 |
| Rental Equipment Type | Other, Propane Tank |
Building
| Bathroom Total | 1 |
| Bedrooms Above Ground | 2 |
| Bedrooms Total | 2 |
| Appliances | Freezer, Microwave, Refrigerator |
| Architectural Style | Bungalow |
| Basement Type | None |
| Construction Material | Wood Frame |
| Construction Style Attachment | Detached |
| Cooling Type | Wall Unit |
| Exterior Finish | Wood |
| Fixture | Ceiling Fans |
| Heating Fuel | Electric, Propane |
| Stories Total | 1 |
| Size Interior | 719 Ft2 |
| Type | Modular |
| Utility Water | Shared Well |
Parking
| Visitor Parking |
Land
| Access Type | Road Access, Highway Access |
| Acreage | No |
| Fence Type | Partially Fenced |
| Land Amenities | Beach, Golf Nearby, Playground |
| Sewer | No Sewage System |
| Size Depth | 70 Ft |
| Size Frontage | 35 Ft |
| Size Total Text | Under 1/2 Acre |
| Zoning Description | Rm1 |
Rooms
| Level | Type | Length | Width | Dimensions |
|---|---|---|---|---|
| Main Level | Mud Room | 11'4'' x 10'6'' | ||
| Main Level | Bedroom | 12'3'' x 7'9'' | ||
| Main Level | Primary Bedroom | 9'8'' x 11'4'' | ||
| Main Level | 3pc Bathroom | 8'0'' x 11'5'' | ||
| Main Level | Kitchen | 14'11'' x 9'8'' | ||
| Main Level | Dining Room | 9'8'' x 12'9'' | ||
| Main Level | Living Room | 11'4'' x 13'9'' |
Utilities
| Electricity | Available |
https://www.realtor.ca/real-estate/28236454/99-fourth-concession-road-unit-lot-232-burford
Contact Us
Contact us for more information
Cathie Weaver
Salesperson
30 Eglinton Ave West Suite 7
Mississauga, Ontario L5R 3E7
(905) 568-2121
(905) 568-2588
www.royallepagesignature.com/


















