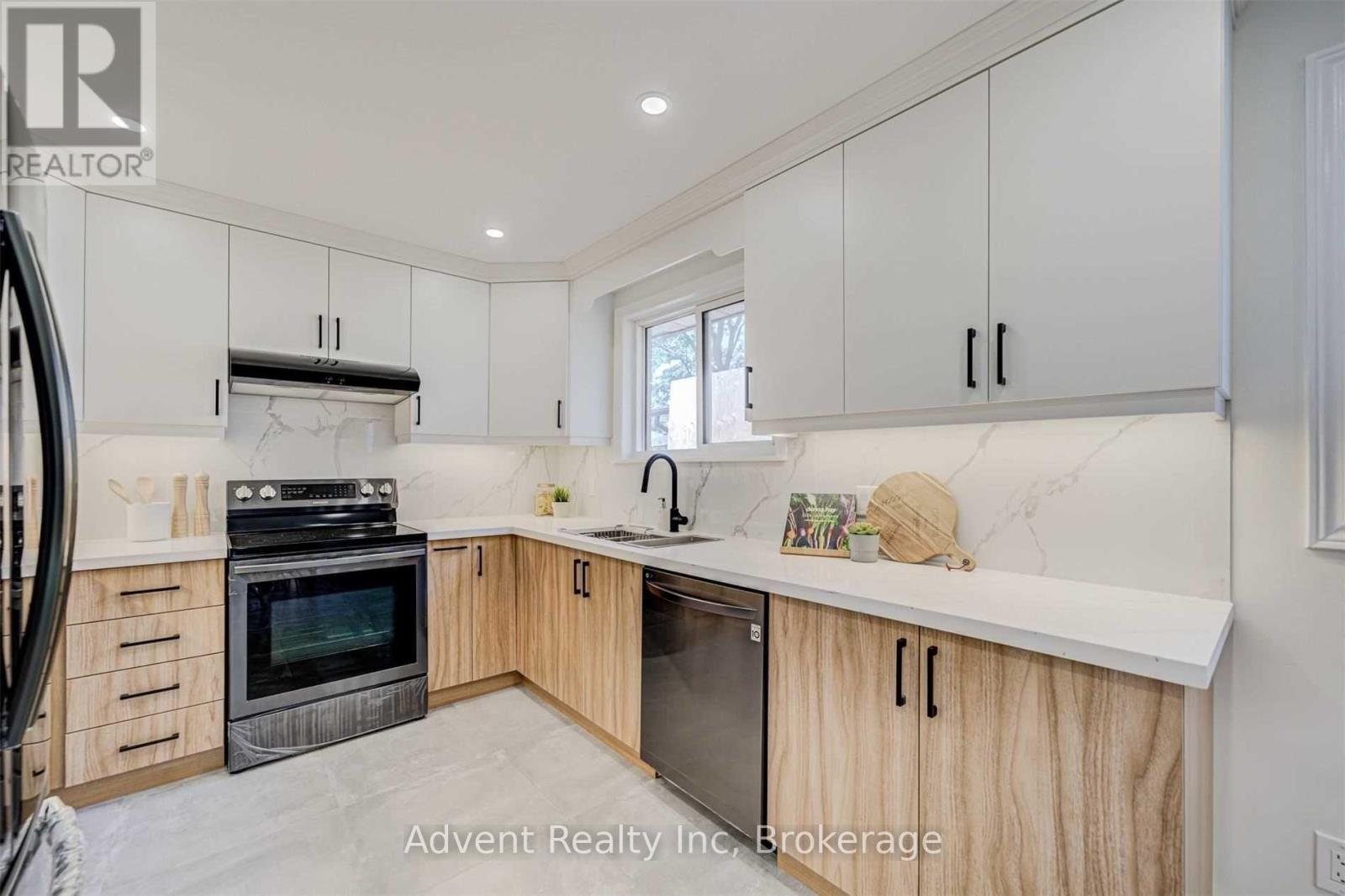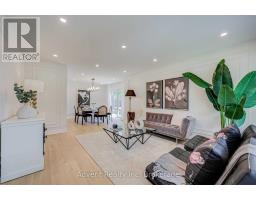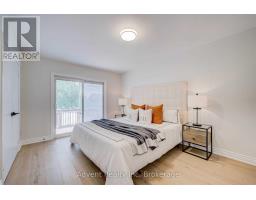99 Fred Varley Drive Markham, Ontario L3R 1S9
4 Bedroom
2 Bathroom
1,100 - 1,500 ft2
Fireplace
Central Air Conditioning
Forced Air
$4,450 Monthly
Absolutely Stunning 3+1 Bdrms, 2 Bath Detached Home In The Heart Of Prestigious Unionville Area. Open Concept Layout, Wood Floorings Thru Out Living & Dining. Gourmet Kitchen Quartz Counter And Stainless Steels Appliances. *Walking Distance To Schools Parks Library. Too Good Pond And Historic Main. (id:50886)
Property Details
| MLS® Number | N12164333 |
| Property Type | Single Family |
| Community Name | Unionville |
| Parking Space Total | 6 |
Building
| Bathroom Total | 2 |
| Bedrooms Above Ground | 3 |
| Bedrooms Below Ground | 1 |
| Bedrooms Total | 4 |
| Appliances | Dishwasher, Dryer, Stove, Washer, Refrigerator |
| Basement Type | Crawl Space |
| Construction Style Attachment | Detached |
| Construction Style Split Level | Backsplit |
| Cooling Type | Central Air Conditioning |
| Exterior Finish | Brick |
| Fireplace Present | Yes |
| Flooring Type | Hardwood, Ceramic, Vinyl |
| Foundation Type | Unknown |
| Half Bath Total | 1 |
| Heating Fuel | Natural Gas |
| Heating Type | Forced Air |
| Size Interior | 1,100 - 1,500 Ft2 |
| Type | House |
| Utility Water | Municipal Water |
Parking
| Garage |
Land
| Acreage | No |
| Sewer | Sanitary Sewer |
Rooms
| Level | Type | Length | Width | Dimensions |
|---|---|---|---|---|
| Lower Level | Family Room | 7.87 m | 4.02 m | 7.87 m x 4.02 m |
| Main Level | Living Room | 8.07 m | 2.87 m | 8.07 m x 2.87 m |
| Main Level | Dining Room | 8.01 m | 3.87 m | 8.01 m x 3.87 m |
| Main Level | Kitchen | 6.47 m | 2.94 m | 6.47 m x 2.94 m |
| Upper Level | Primary Bedroom | 4.68 m | 3.26 m | 4.68 m x 3.26 m |
| Upper Level | Primary Bedroom | 4.68 m | 3.26 m | 4.68 m x 3.26 m |
| Upper Level | Bedroom 2 | 4.06 m | 2.97 m | 4.06 m x 2.97 m |
https://www.realtor.ca/real-estate/28347670/99-fred-varley-drive-markham-unionville-unionville
Contact Us
Contact us for more information
David Ho
Broker of Record
Advent Realty Inc
50 Acadia Ave Suite 201
Markham, Ontario L3R 0B3
50 Acadia Ave Suite 201
Markham, Ontario L3R 0B3
(647) 812-8839
(647) 945-9700























































